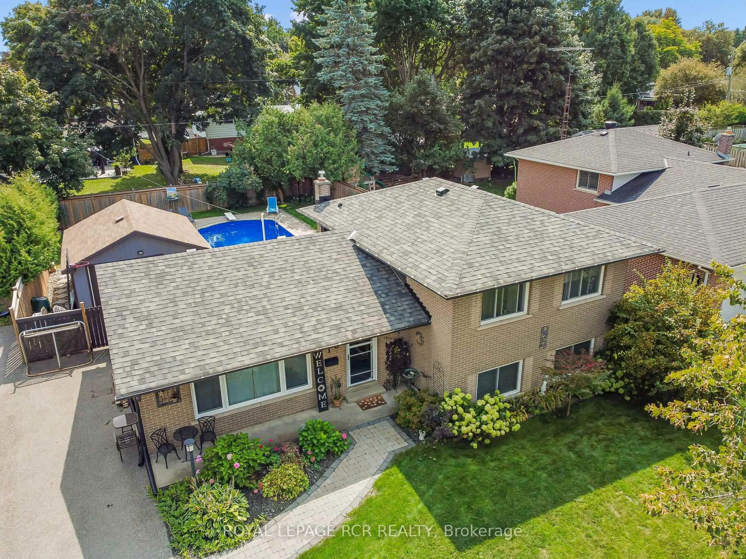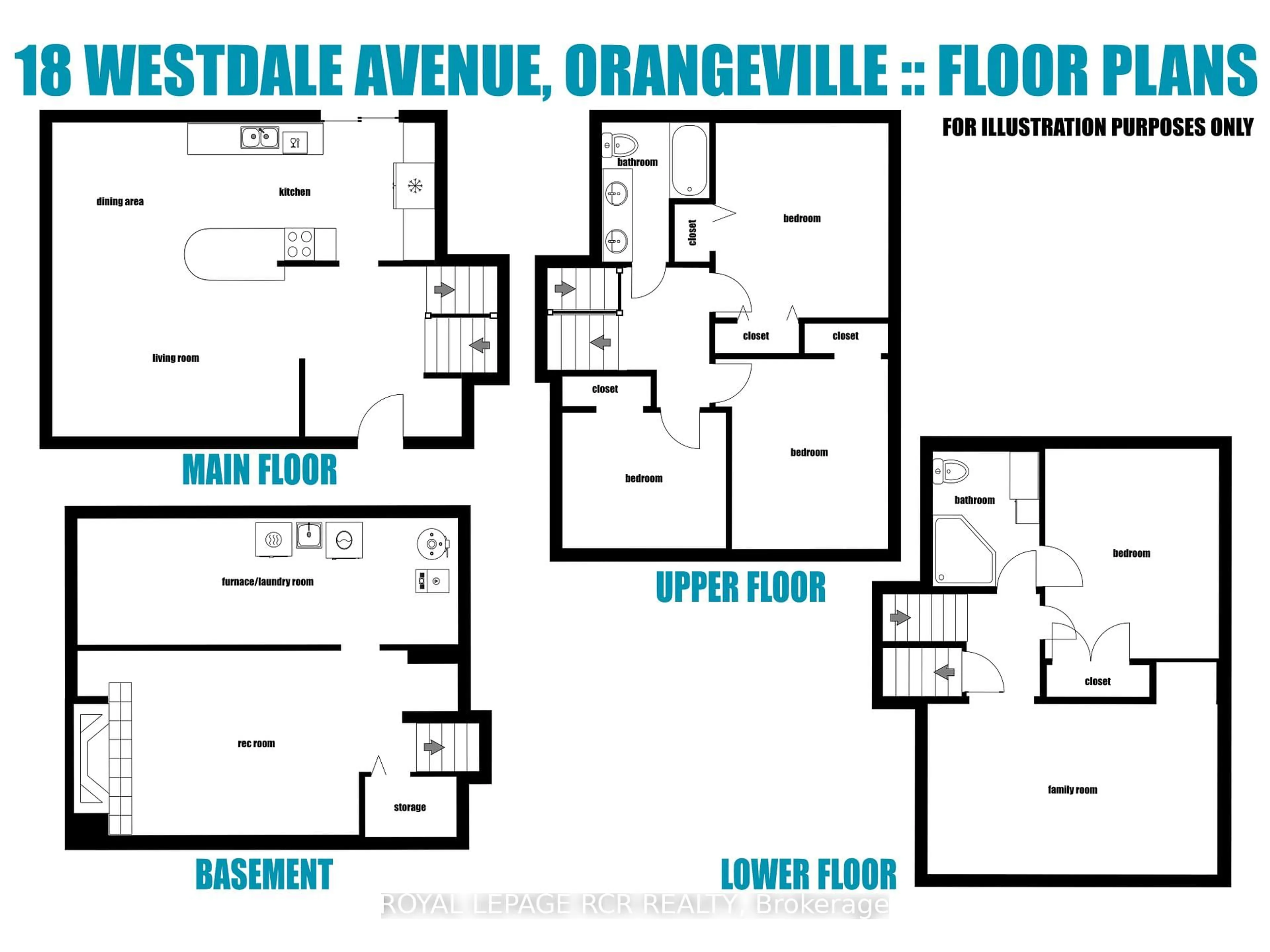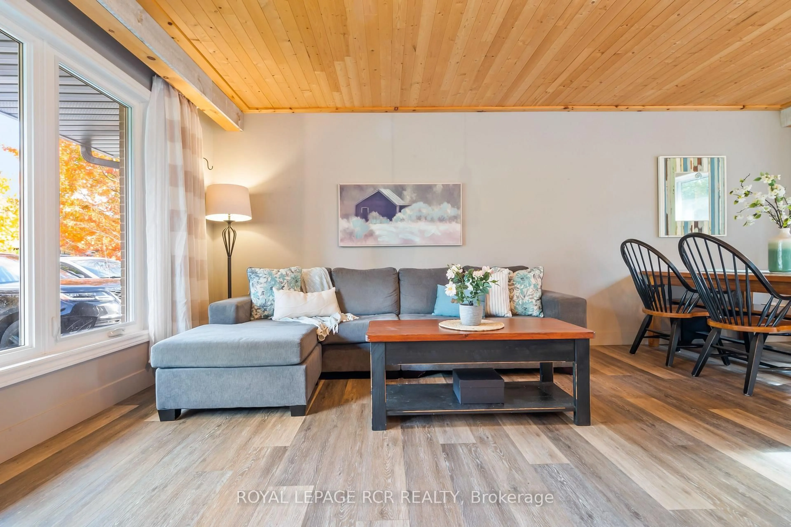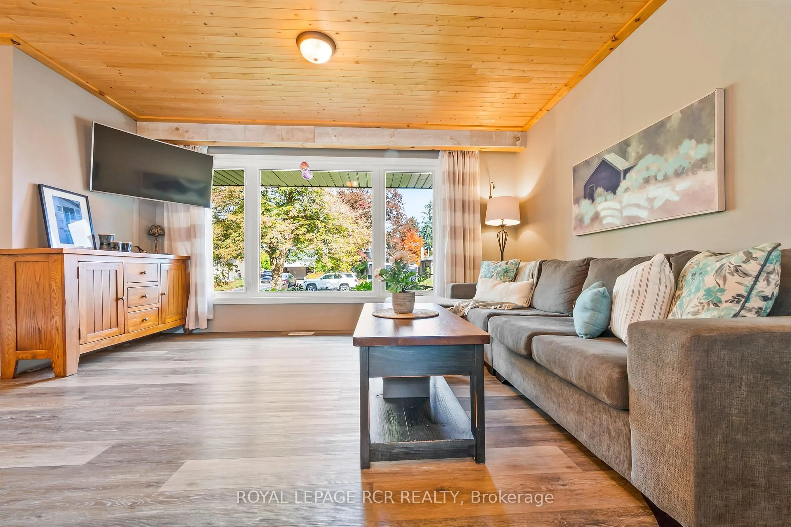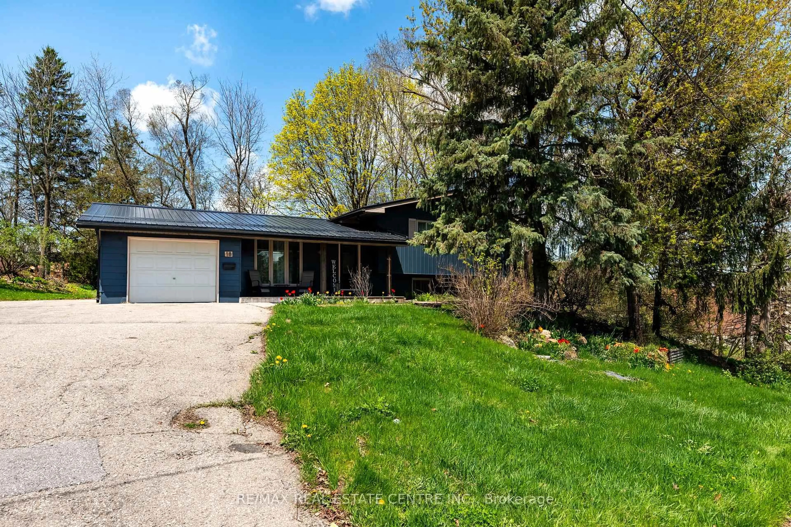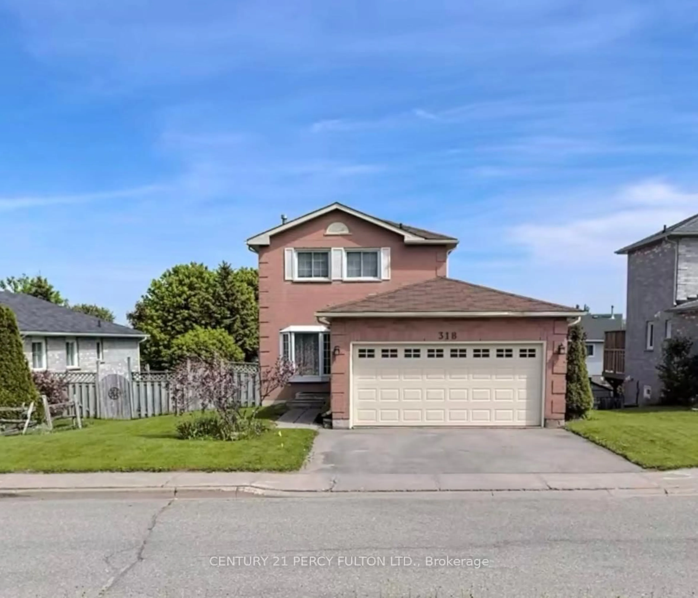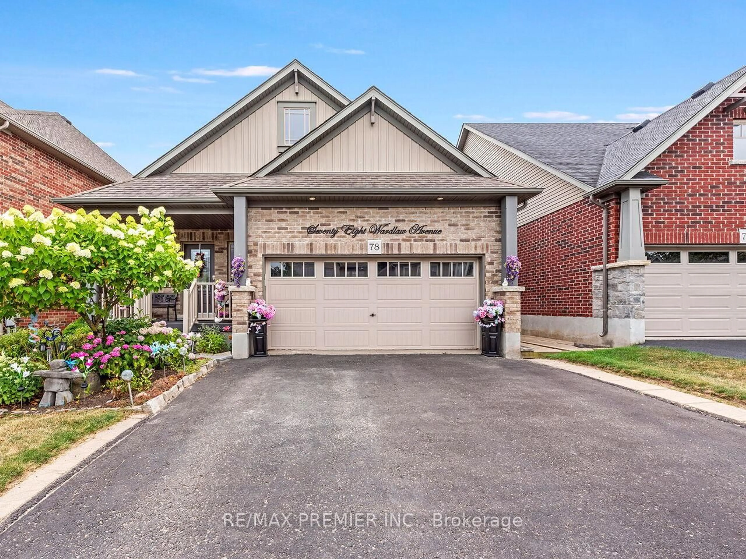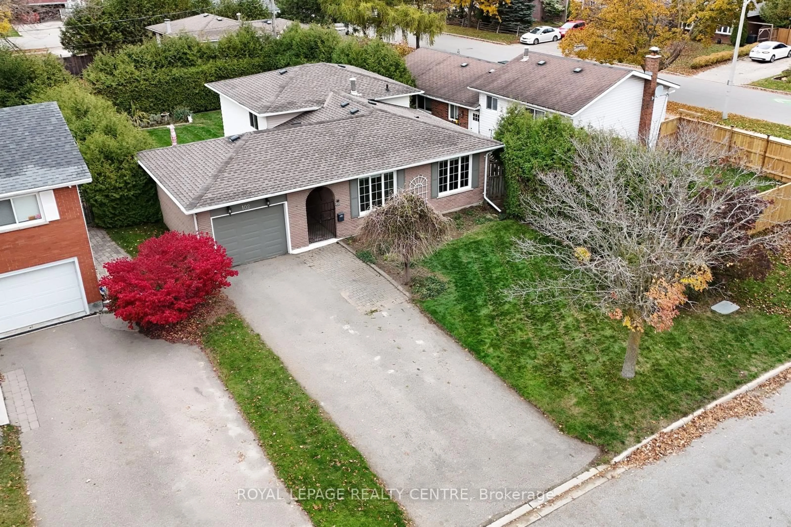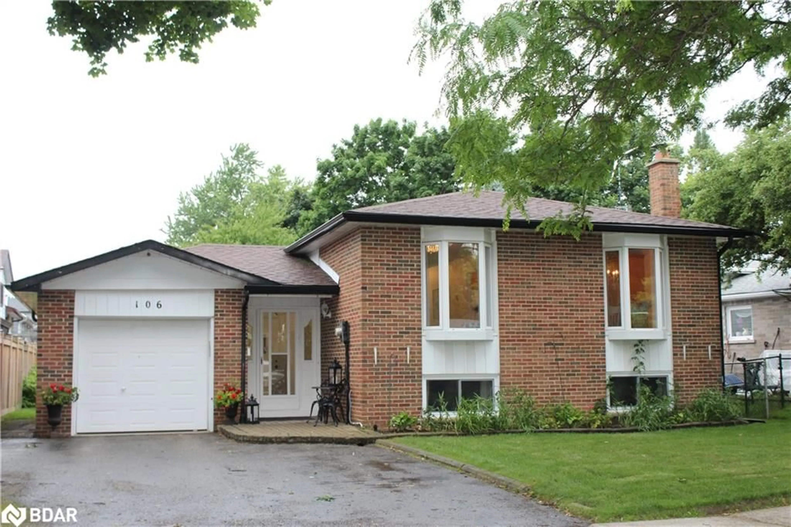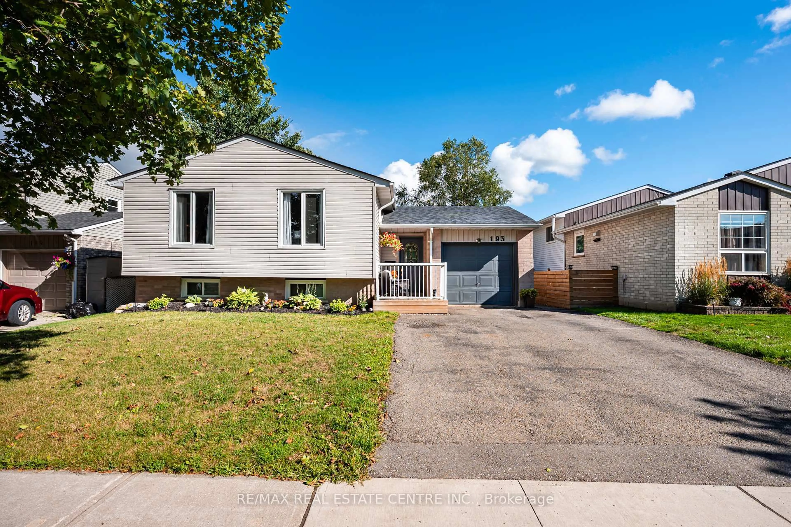18 Westdale Ave, Orangeville, Ontario L9W 1B7
Contact us about this property
Highlights
Estimated valueThis is the price Wahi expects this property to sell for.
The calculation is powered by our Instant Home Value Estimate, which uses current market and property price trends to estimate your home’s value with a 90% accuracy rate.Not available
Price/Sqft$867/sqft
Monthly cost
Open Calculator
Description
Brimming w/ warmth and thoughtful updates, this multi-level home has been beautifully reimagined for modern family living. Nestled on a mature, tree-lined street in one of Orangeville's friendliest neighbourhoods, it's a place where comfort, style, and connection come together seamlessly. Inside, the open-concept main floor welcomes you w/ a sense of ease and belonging. A striking wood-clad ceiling and wide-plank floors set a warm, natural tone, while the light-filled living, dining, and kitchen areas flow together effortlessly. The kitchen is a true heart-of-the-home space, featuring quartz countertops, a large island perfect for morning chats or after-school snacks, and beautiful stone accents that bring rustic charm to its modern design. Sunlight pours through oversized windows, creating a bright, uplifting atmosphere that's ideal for both quiet moments and lively gatherings. Upstairs, 3 comfortable bedrooms with hardwood floors and generous windows offer restful retreats for every member of the family, all served by a 5 pc bath. The finished lower level expands the living space w/ a cozy sitting area or home office, a fourth bedroom, and an additional 3 pc bath, ideal for guests or family members craving a little more privacy. Down one more level, the finished basement offers a welcoming recreation room made for movie marathons, game nights, and relaxed family time. Step outside and feel the joy of having your own backyard retreat. The inground pool sparkles at the centre of it all, framed by a stone patio perfect for lounging or hosting summer barbecues. A pergola-covered sitting area invites long, lazy afternoons outdoors, while the cabana shed adds both convenient storage and a sheltered entertaining space, perfect for poolside snacks, laughter, and making lasting memories. With its inviting atmosphere, family-friendly layout, and backyard designed for connection and relaxation, this is a home where every day feels like a getaway.
Property Details
Interior
Features
Main Floor
Dining
2.6 x 2.59Vinyl Floor
Living
3.28 x 4.74Vinyl Floor
Kitchen
2.6 x 4.76Vinyl Floor / Stainless Steel Appl
Exterior
Features
Parking
Garage spaces -
Garage type -
Total parking spaces 4
Property History
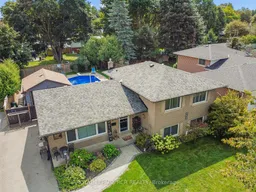 37
37
