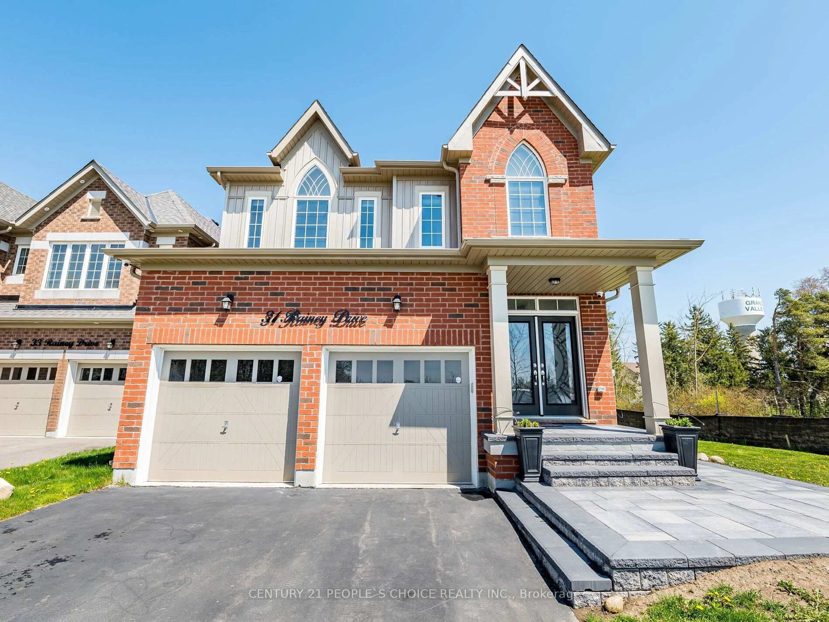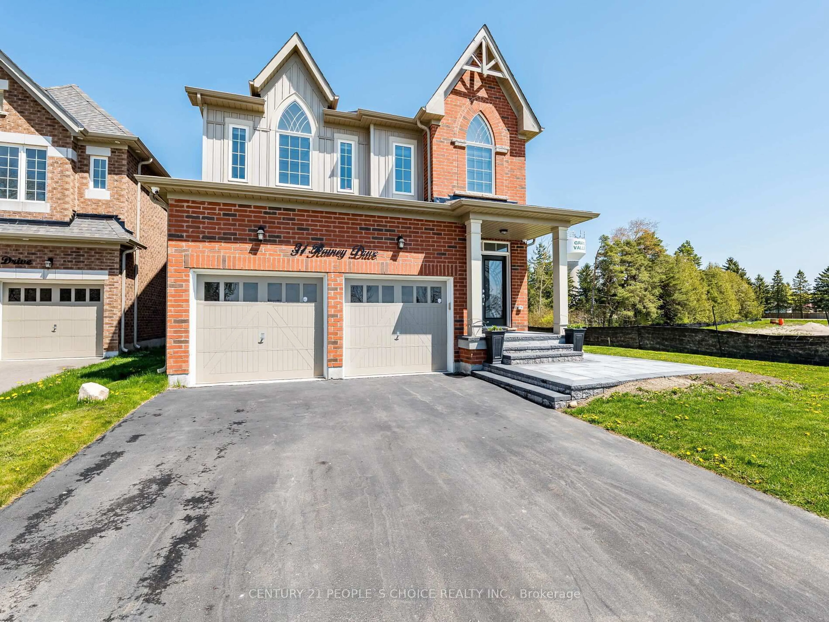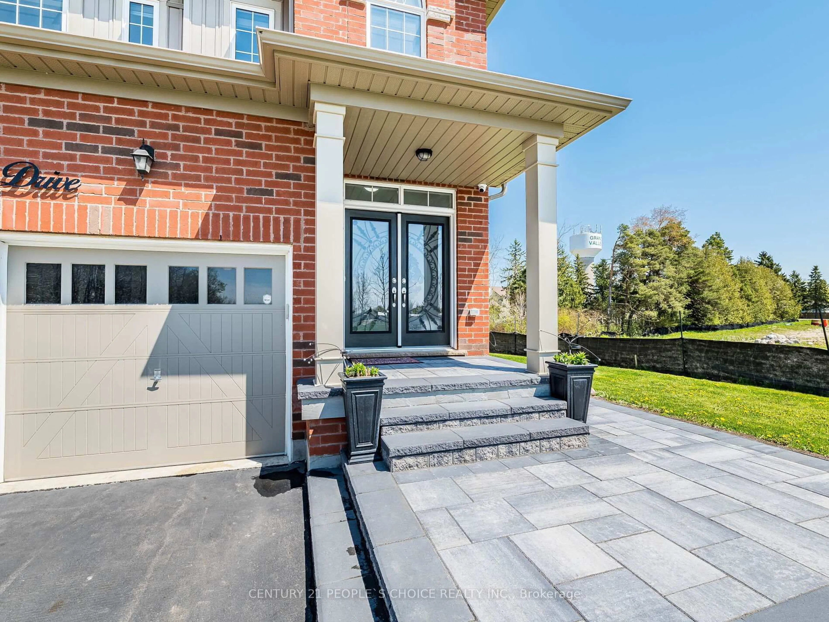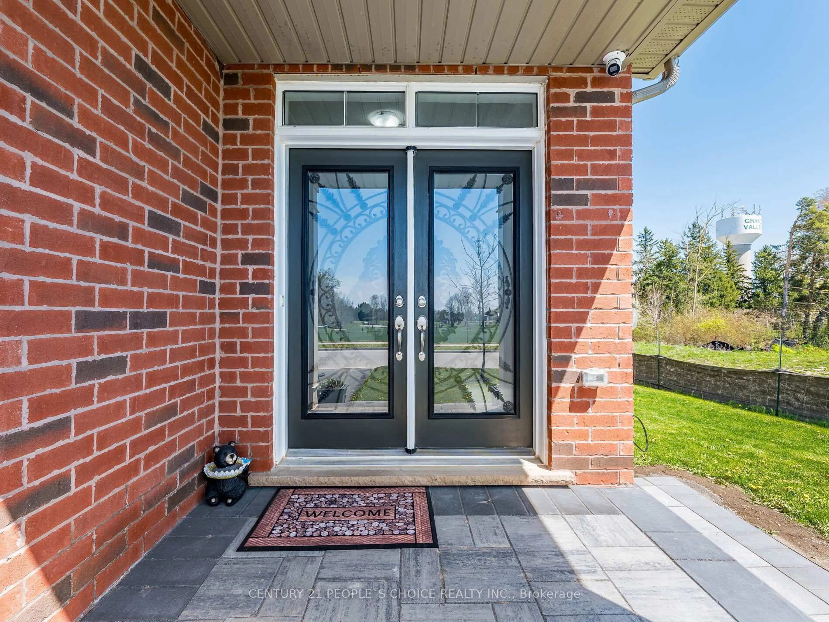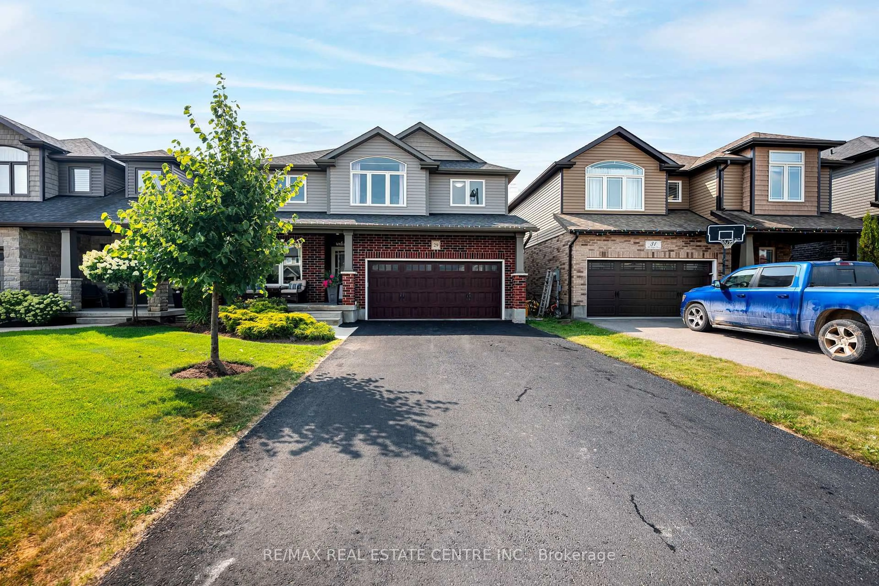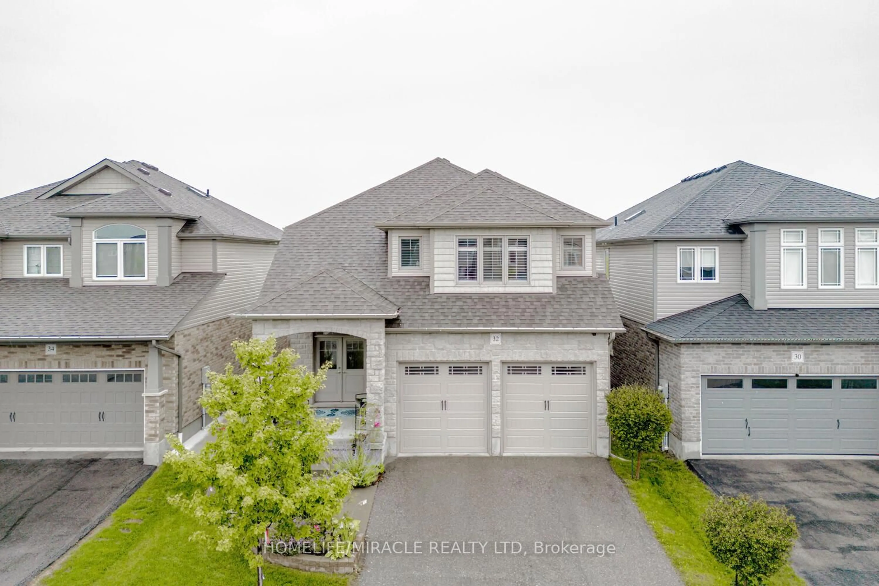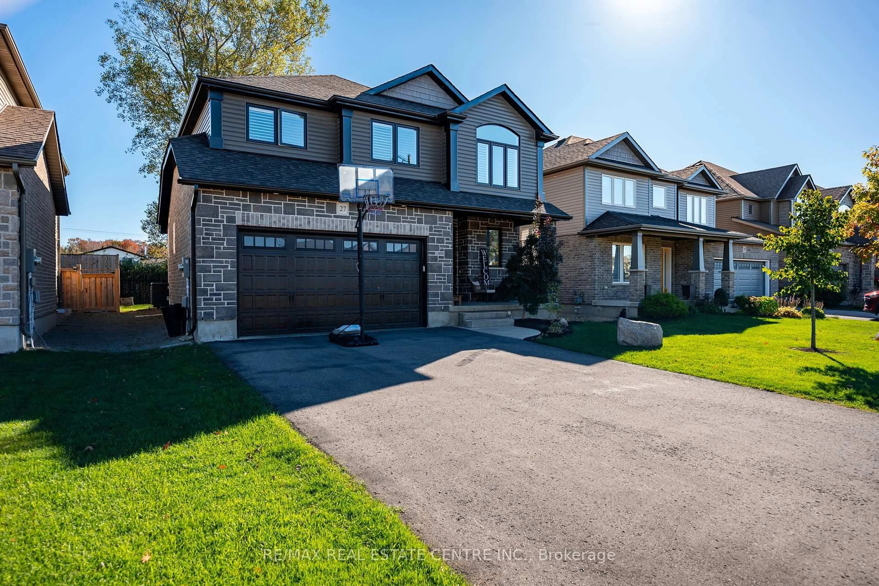31 Rainey Dr, East Luther Grand Valley, Ontario L9W 7R5
Contact us about this property
Highlights
Estimated valueThis is the price Wahi expects this property to sell for.
The calculation is powered by our Instant Home Value Estimate, which uses current market and property price trends to estimate your home’s value with a 90% accuracy rate.Not available
Price/Sqft$449/sqft
Monthly cost
Open Calculator
Description
Welcome to this stunning 2-storey detached home, built in 2020, on a premium corner lot across from a school and community centre. Featuring a bright, open-concept main floor with spacious living and dining areas, and a modern kitchen with stainless steel appliances, under-cabinet lighting, and a large island ideal for family gatherings and entertaining. The upper level offers four spacious bedrooms, including a primary retreat with a walk-in closet and a four-piece en-suite, plus a second bedroom with its own en-suite. Key Features: oak staircase, main-floor laundry, Google Smart Thermostat, and security cameras. Enjoy the best of small-town living just 15 minutes to Orangeville, 45 minutes to Brampton, and 1 hour to Mississauga. no survey available, sellers motivated. Book your private showing today! Lockbox available for easy viewing.
Property Details
Interior
Features
Main Floor
Kitchen
4.26 x 2.92Backsplash / Large Window / Tile Floor
Dining
2.8 x 3.0Breakfast Area / Tile Floor / Large Window
Family
4.77 x 4.26Fireplace / hardwood floor
Living
5.38 x 3.652 Pc Bath / Large Window / hardwood floor
Exterior
Features
Parking
Garage spaces 2
Garage type Built-In
Other parking spaces 2
Total parking spaces 4
Property History
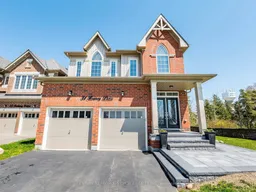 35
35

