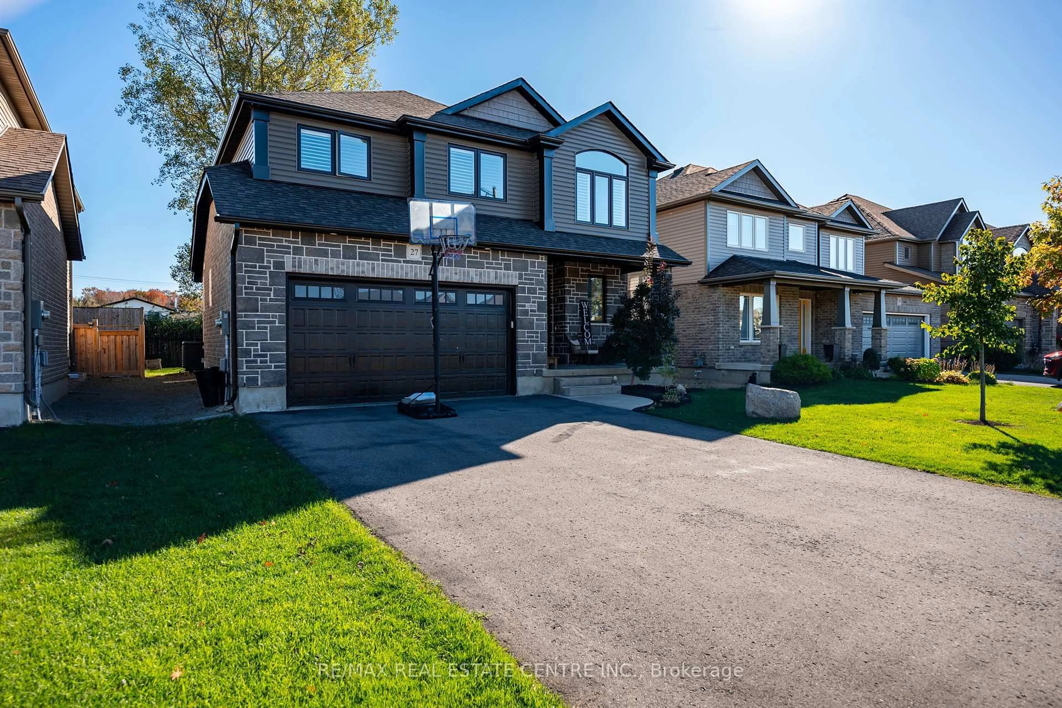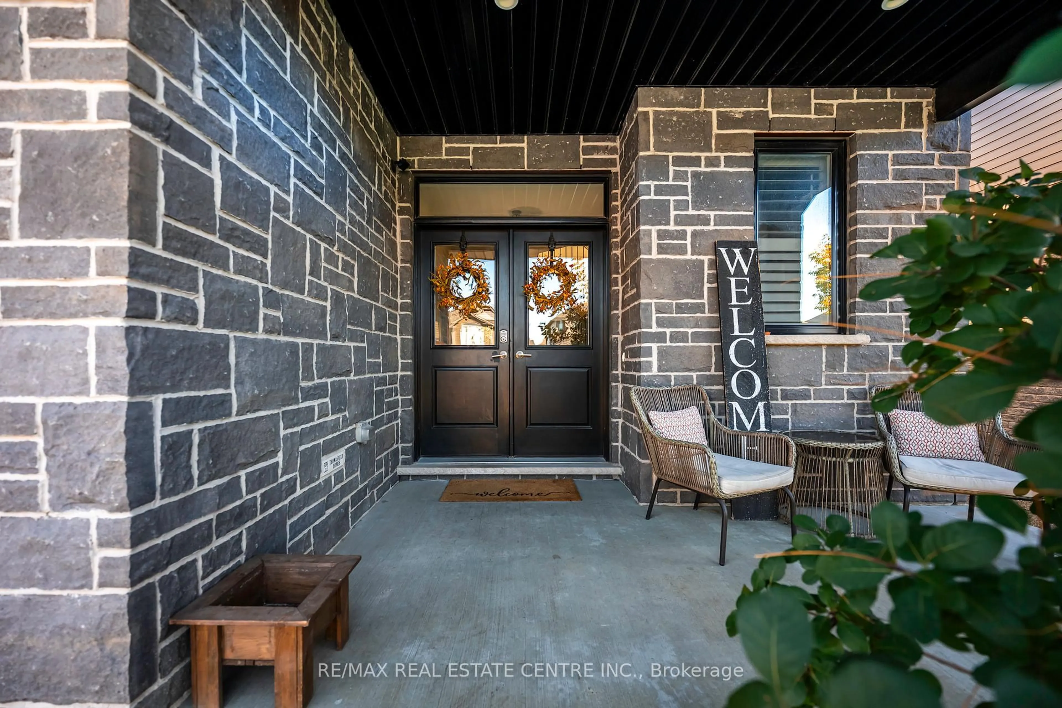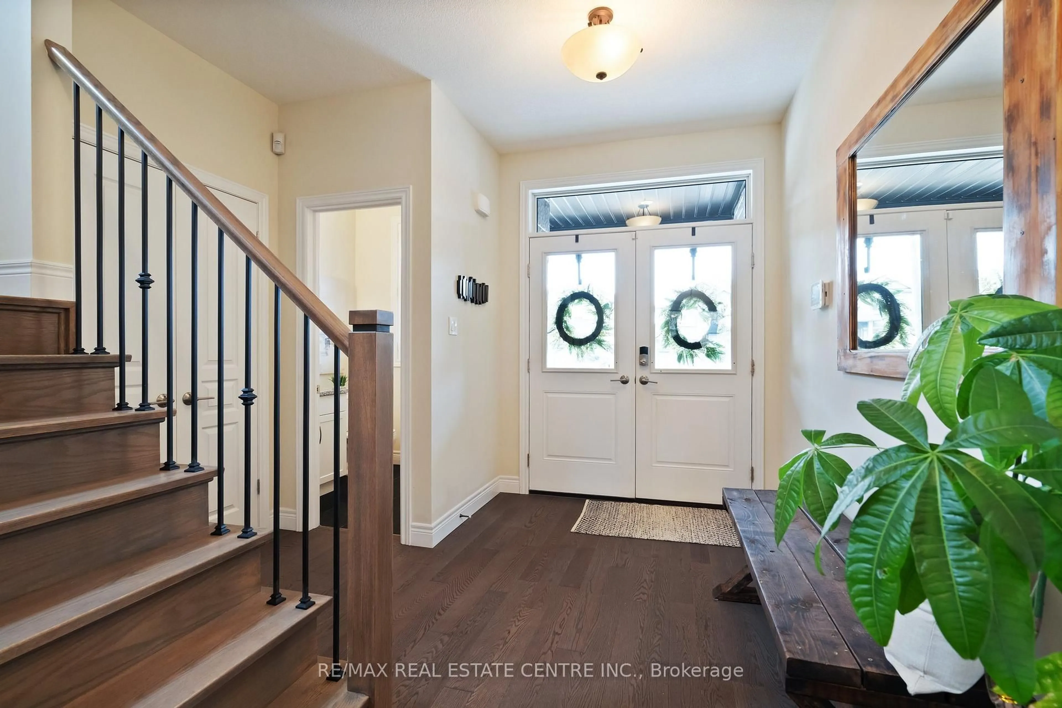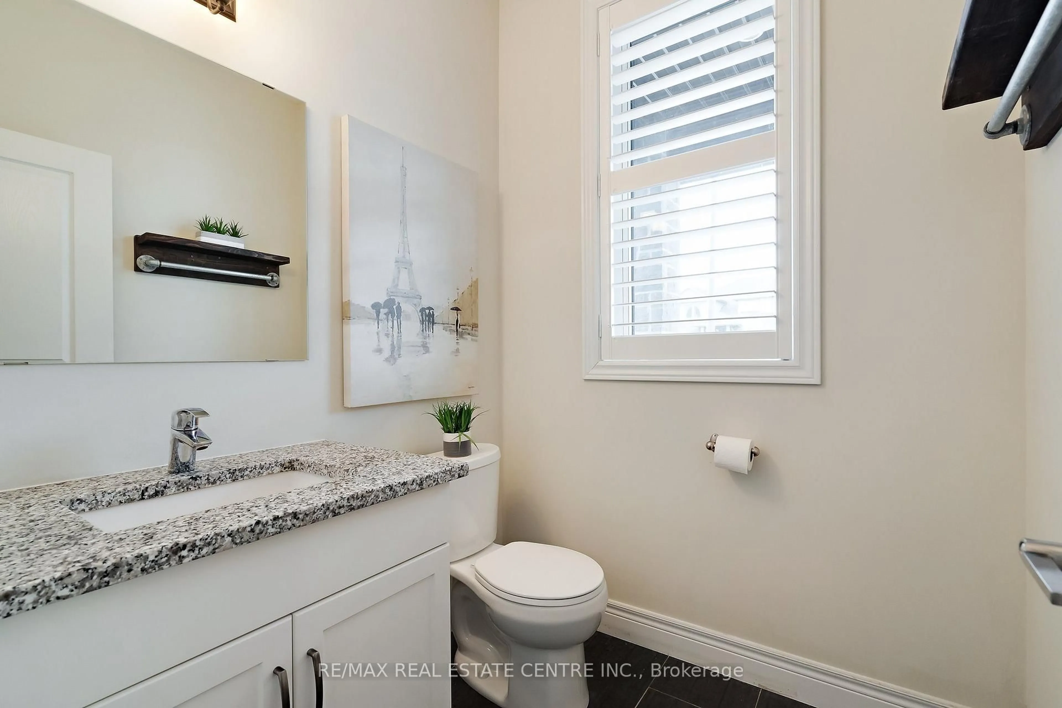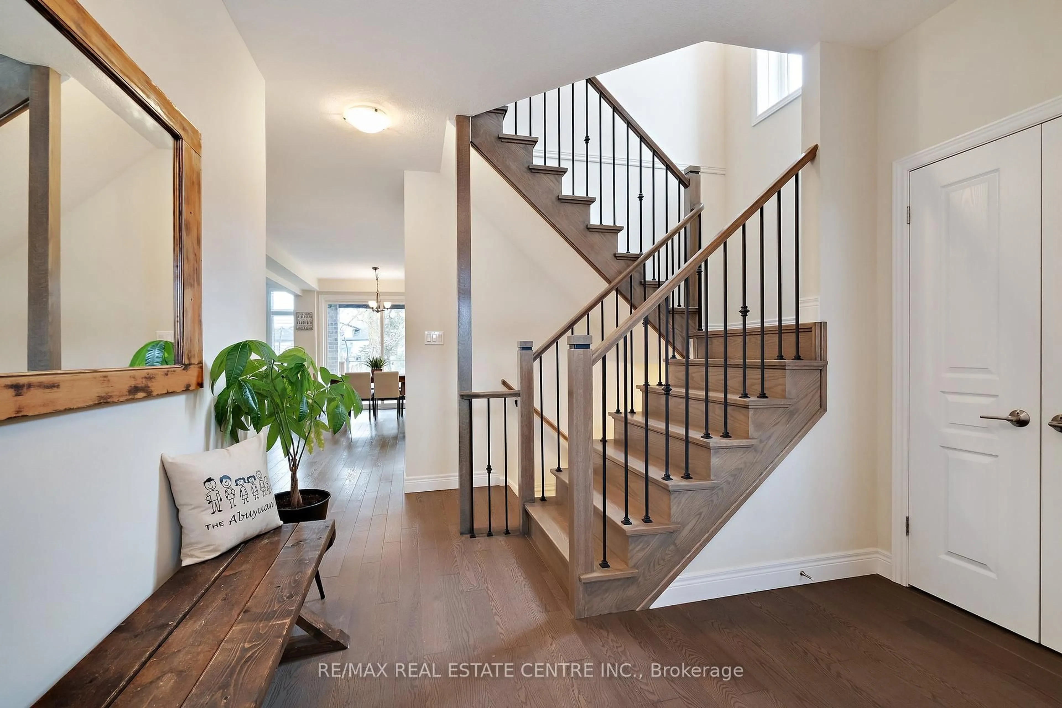27 Hilborn St, East Luther Grand Valley, Ontario L9W 6V1
Contact us about this property
Highlights
Estimated valueThis is the price Wahi expects this property to sell for.
The calculation is powered by our Instant Home Value Estimate, which uses current market and property price trends to estimate your home’s value with a 90% accuracy rate.Not available
Price/Sqft$427/sqft
Monthly cost
Open Calculator
Description
Welcome to Grand Valley, where small-town charm meets modern comfort. This beautiful home, with a fully finished basement, offers more than 3,000 square feet of living space designed for comfort, connection, and everyday ease. Inside, a bright, open layout with 10-foot ceilings and engineered hardwood floors creates a natural sense of space and flow. The great room draws you in with its cathedral ceiling and fireplace, while large windows fill the home with natural light. The kitchen blends style and function with granite countertops, an undermount sink with touch-activated faucet, tile backsplash, and plenty of prep space for family meals or weekend entertaining. California shutters and upgraded trim add a polished touch throughout, while the brick-and-stone exterior gives the home timeless curb appeal. Upstairs, four generous bedrooms and a flexible loft offer room for everyonewhether you need a home office, play area, or quiet reading nook. The finished basement adds even more versatility with a full kitchen, living area, bedroom, and 3-piece bath, ideal for guests or multi-generational living. Outside, enjoy a covered porch that opens to a fenced yardperfect for relaxing evenings or summer barbecues. The extended front steps, double-door entry, and expanded garage enhance both curb appeal and everyday convenience. Thoughtfully upgraded and beautifully maintained, this home blends style and practicality in one of Grand Valley's most welcoming neighbourhoods, close to parks, schools, and trails.
Property Details
Interior
Features
Main Floor
Kitchen
3.11 x 4.65hardwood floor / Centre Island / Stainless Steel Appl
Dining
3.12 x 2.66W/O To Porch / O/Looks Living / hardwood floor
Living
4.14 x 6.13Fireplace / hardwood floor / Large Window
Foyer
3.22 x 2.55Double Doors / 2 Pc Bath / Closet
Exterior
Features
Parking
Garage spaces 2
Garage type Attached
Other parking spaces 4
Total parking spaces 6
Property History
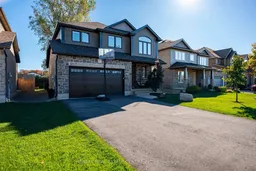 49
49
