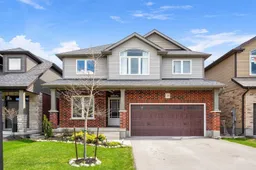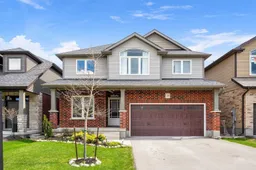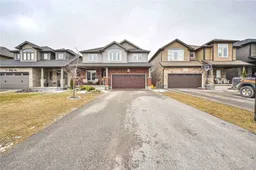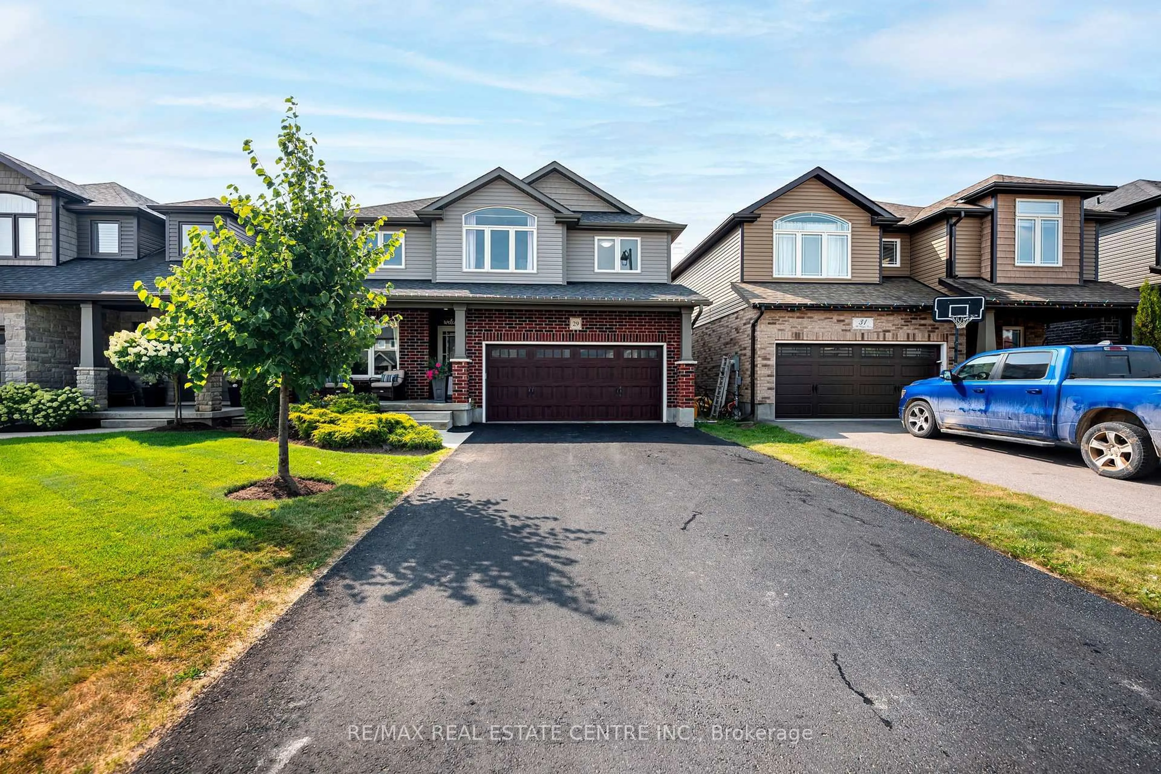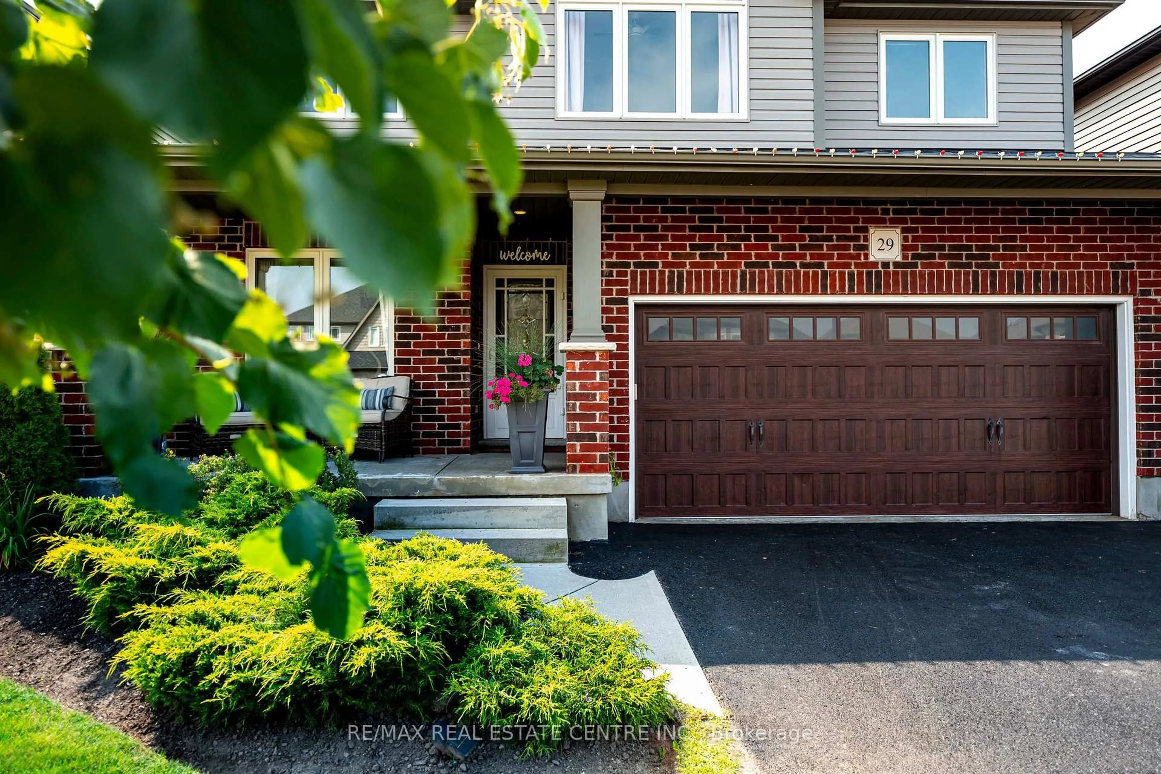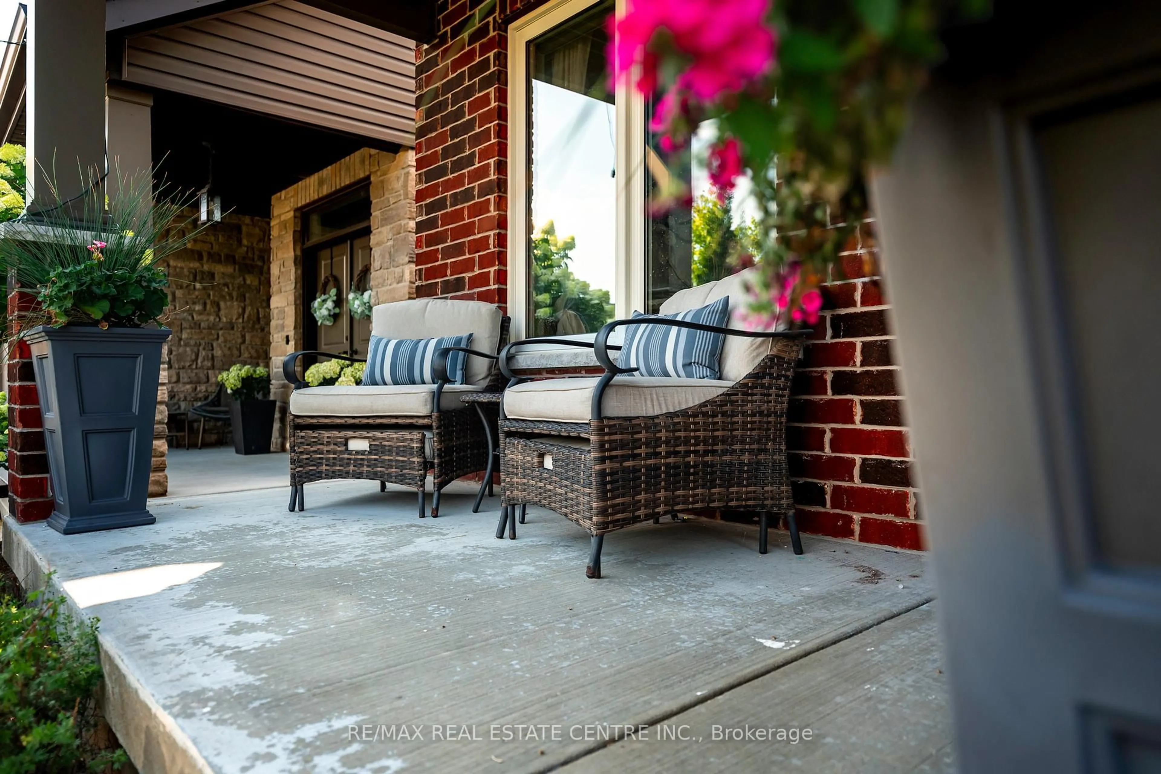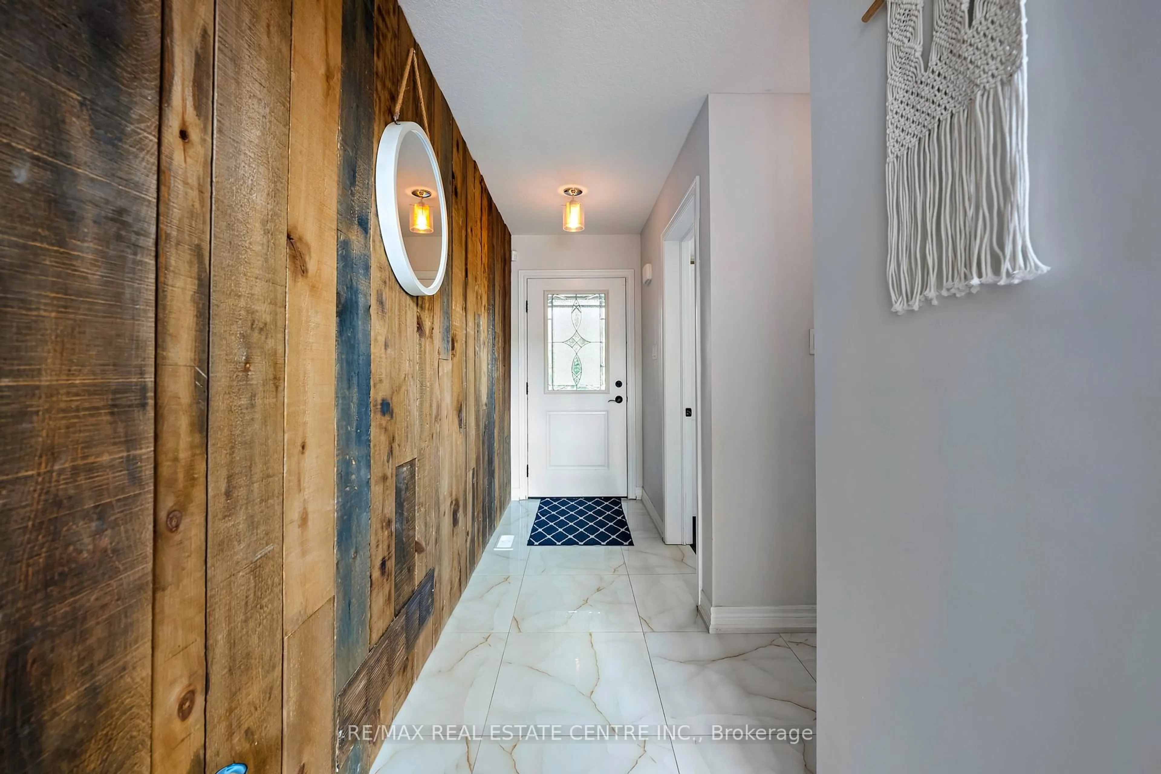29 Mcintyre Lane, East Luther Grand Valley, Ontario L9W 6V1
Contact us about this property
Highlights
Estimated valueThis is the price Wahi expects this property to sell for.
The calculation is powered by our Instant Home Value Estimate, which uses current market and property price trends to estimate your home’s value with a 90% accuracy rate.Not available
Price/Sqft$436/sqft
Monthly cost
Open Calculator
Description
Located in one of Grand Valley's most desirable neighbourhoods, this upgraded Thomasfield home offers 4+1 bedrooms, 4 bathrooms, and over 2,900 sq ft of finished living space designed for comfort and style. A soaring 17 foot ceiling and expansive windows fill the living room with natural light, showcasing the striking accent wall and the warmth of hardwood and tile flooring. The open-concept kitchen is both beautiful and functional, with a large island, quartz counters, tile backsplash, stainless steel appliances, and a walk-in pantry. It flows seamlessly into the dining area with access to a spacious deck perfect for summer barbecues and casual get-togethers. The main floor also includes a practical laundry and mudroom with direct garage entry. Upstairs, four large bedrooms offer plenty of space for family and guests. The primary bedroom features both a walk-in and an additional closet, along with a well-appointed ensuite with double sinks and an oversized shower. The fully finished basement expands your living space with a bright recreation area, additional bedroom, full bath, and kitchen ideal for extended family, overnight visitors, or entertaining. The backyard offers room to relax, play, or host, completing this home's blend of modern finishes, natural light, and versatile living.
Property Details
Interior
Features
Main Floor
Great Rm
6.2 x 4.24Large Window / hardwood floor / Open Concept
Kitchen
4.17 x 2.99Tile Floor / Pot Lights / W/O To Deck
Dining
4.42 x 2.53Tile Floor / Pot Lights / Combined W/Kitchen
Laundry
2.22 x 2.89Large Window / Access To Garage / Tile Floor
Exterior
Features
Parking
Garage spaces 2
Garage type Attached
Other parking spaces 4
Total parking spaces 6
Property History
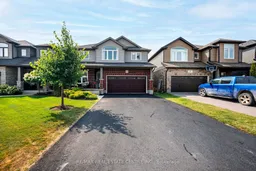 45
45