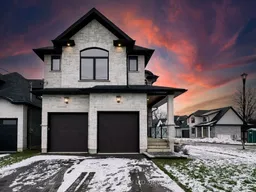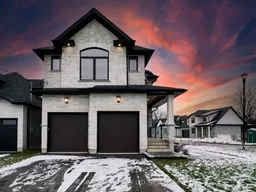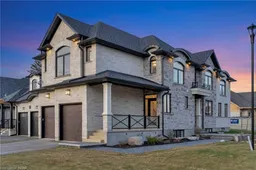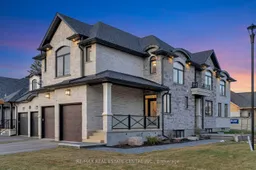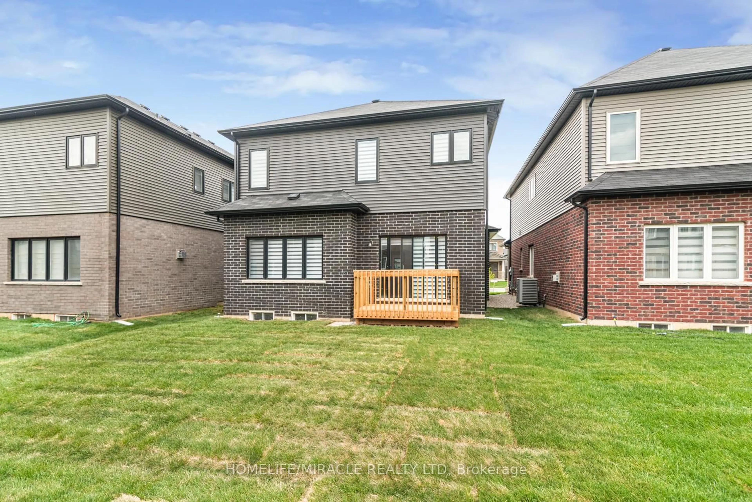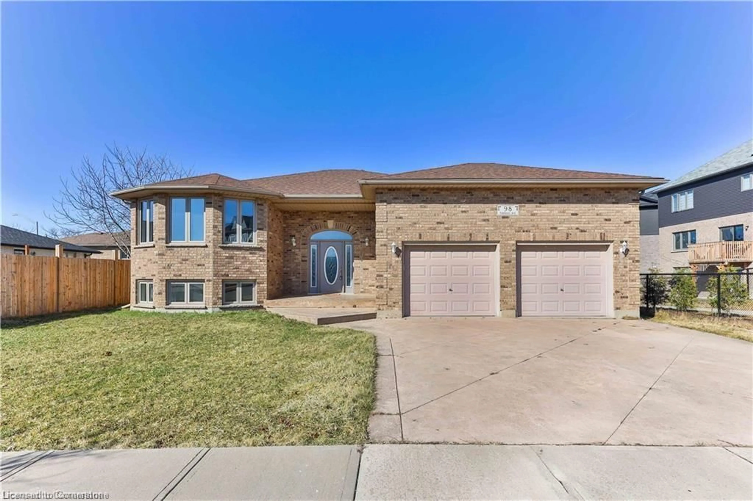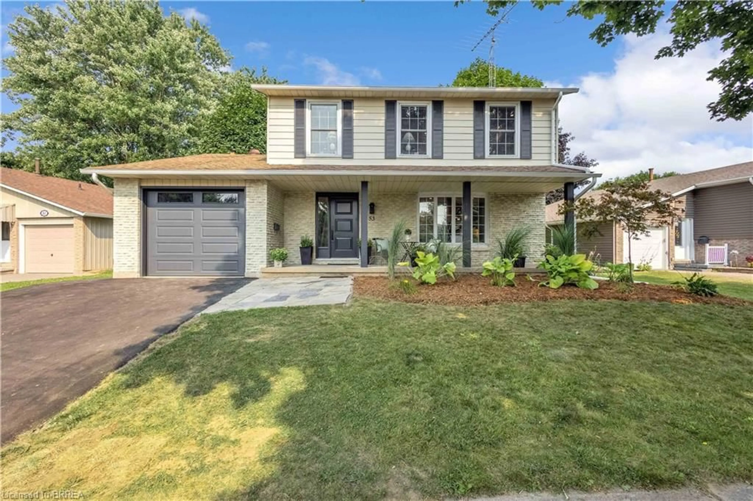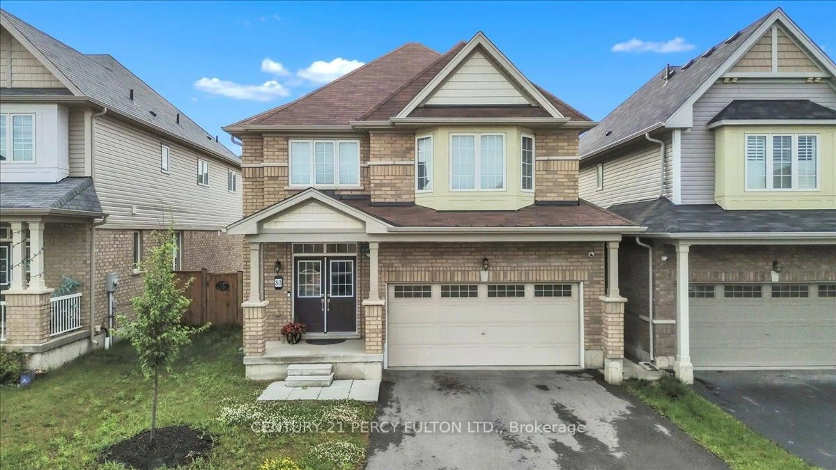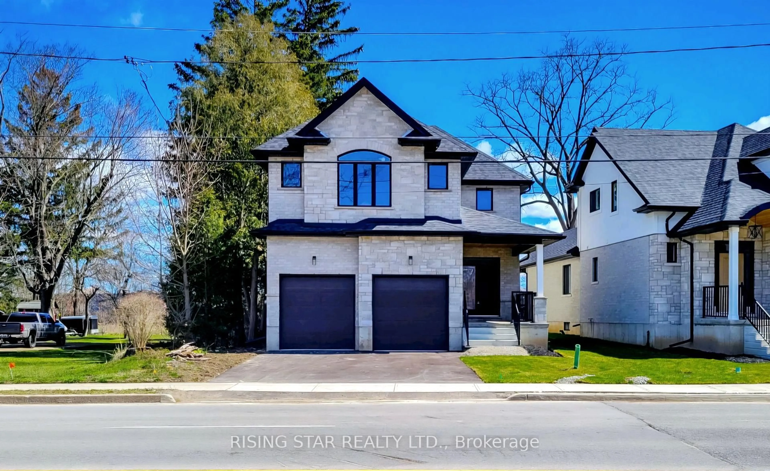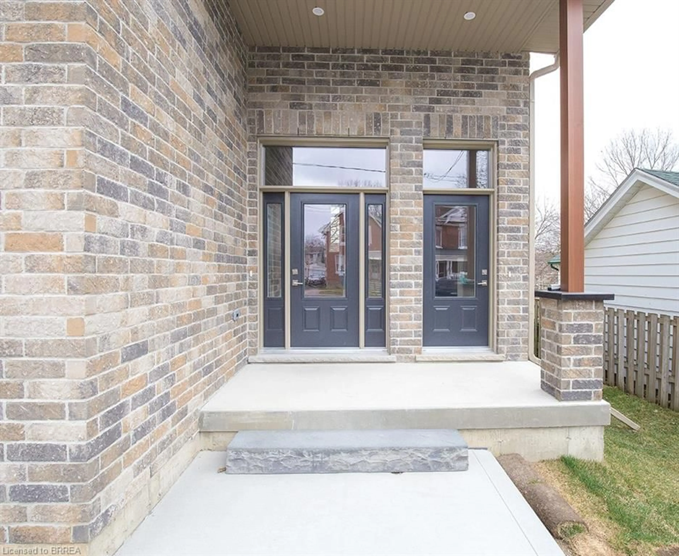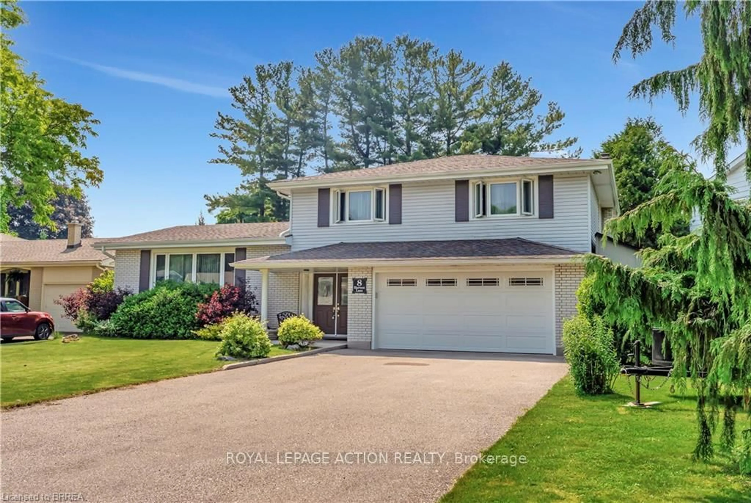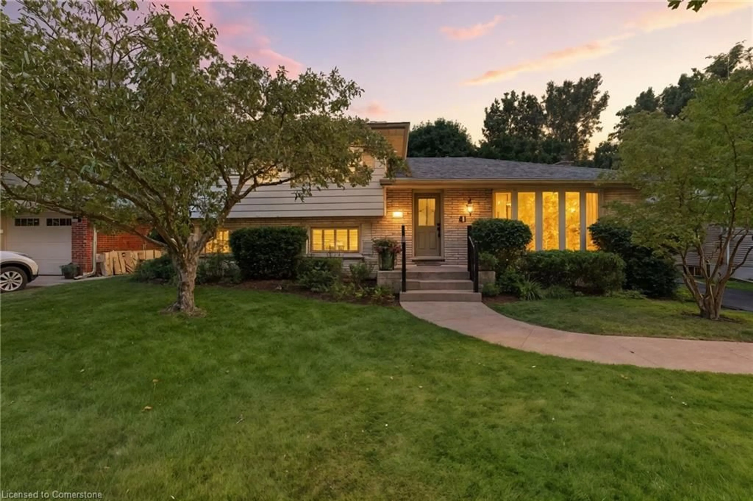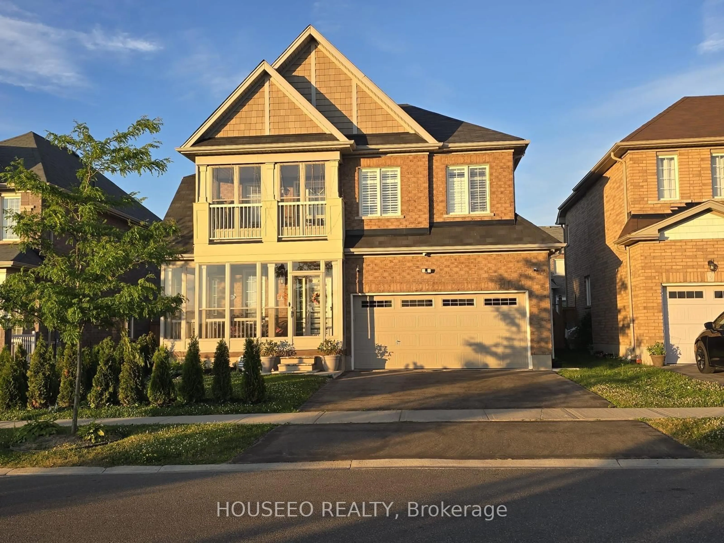One Address where Elegance Meets Luxury! Welcome to Luxury Living with 3,600 Sqft of finished space featuring 4-Bed & 3.5 Bath including Finished basement sitting on a Corner Lot with Two Private Entry Doors! Stunning Brand New Custom-Built Model Home in the Prestigious Lion's Park Estates Executive Community comes with tons of upgrades worth $250K. As you step inside, you'll be greeted by open concept layout, with an abundance of sunlight and lots of natural light. As you enter the home, you are greeted with a Beautiful Breathtaking Backlit Wine Cabinet. The Open Concept Gourmet Kitchen features Elegant Gold Styled Hardware, Fisher & Paykel appliances, Waterfall Quartz countertops, Two-tone stylish cabinets & a Butler Pantry with second dishwasher. The Dining area is graced with Custom 18ft Coffered Ceiling with large windows and the Living room features Grand sitting space, Electric Water Vapor Fireplace and Double Patio Doors offering views of your Backyard which has a Covered Deck perfect for BBQ, Morning Coffee, etc. Practicality meets luxury with a Private Office with an outside entry and a mudroom boasting a wet/shower area, ideal for outdoor enthusiasts & furry friends alike. Luxurious Upgrades in Powder room with Heated Floors. Upstairs there are is spacious primary bedroom with walk-in closet & lavish 5-piece en-suite with Soaker tub, Heated Floors & Oversized Standing Shower. Upstairs also include other Three Bedrooms, a main 4-piece bathroom, and a convenient laundry room on the second floor. The fully finished basement adds further living space, featuring large windows, luxury vinyl flooring & 4-piece bath and a Cold Cellar. Additional Highlights include Hardwood Floating Staircase, Pot Lights, Energy-efficient double-glazed windows & LED lighting enhancing the home's sustainability, In-ground Lawn Sprinkler System. Come Live in this Luxurious Estate Home where every detail is carefully considered and is a testament to elegance, style & luxury living
Inclusions: Lighting Fixtures & Kitchen Appliances
