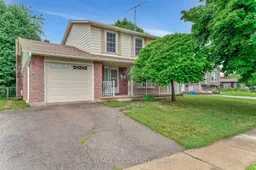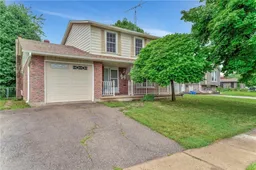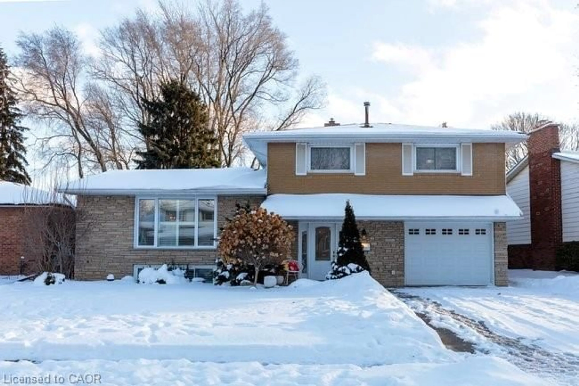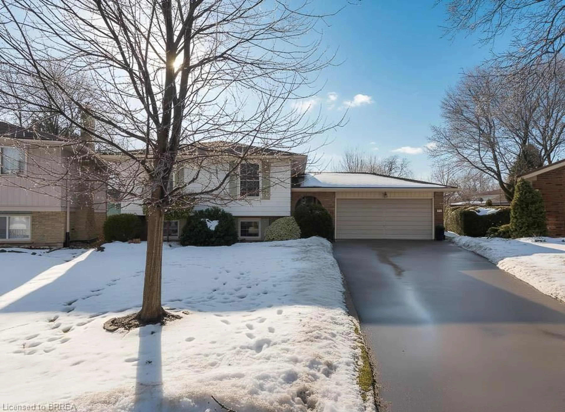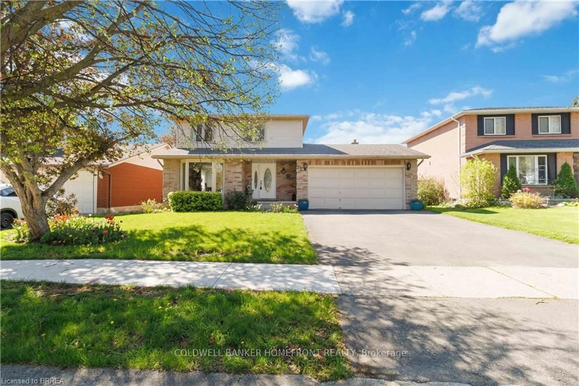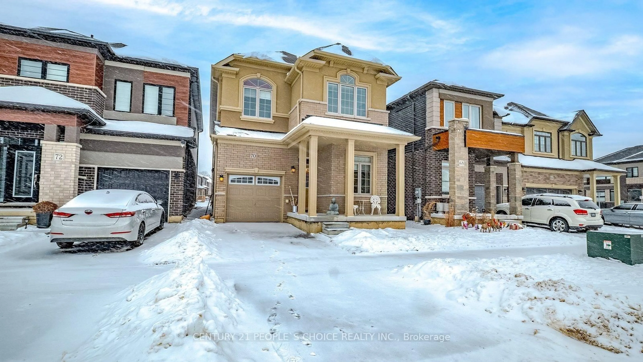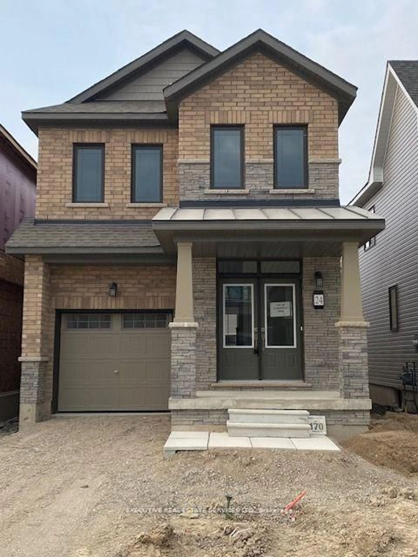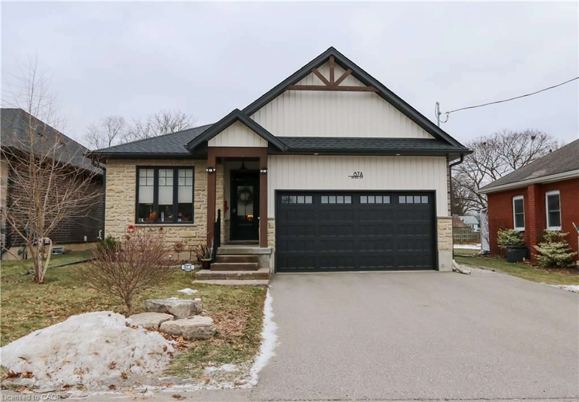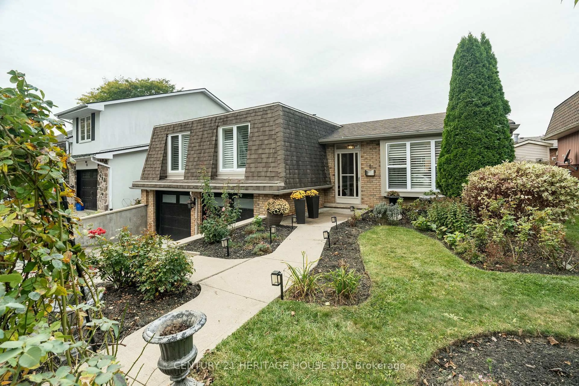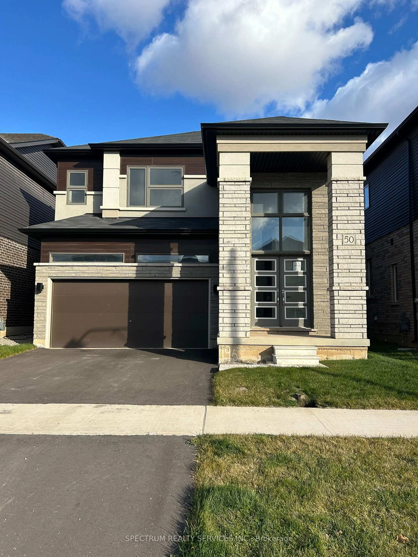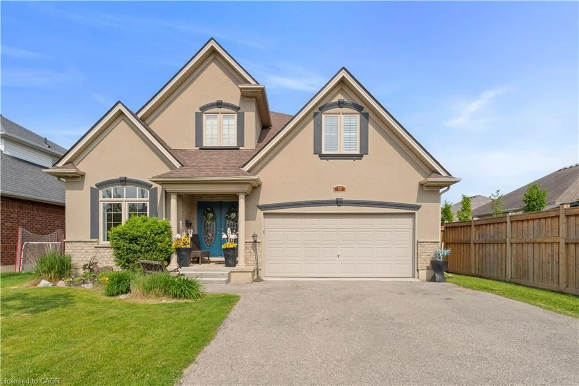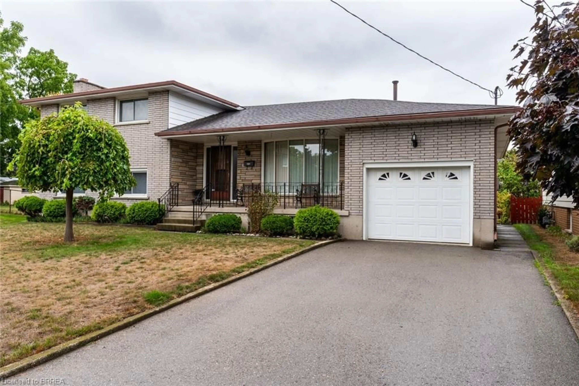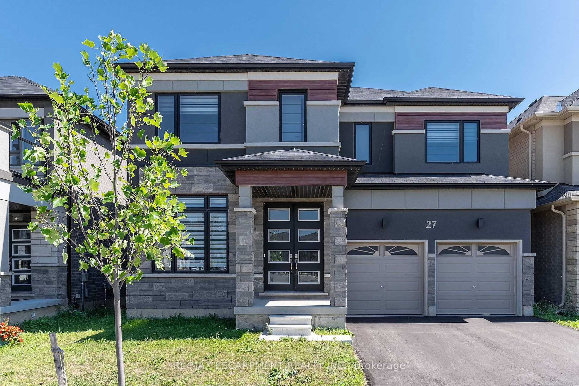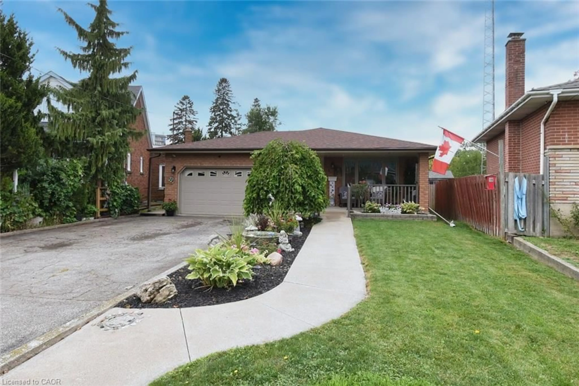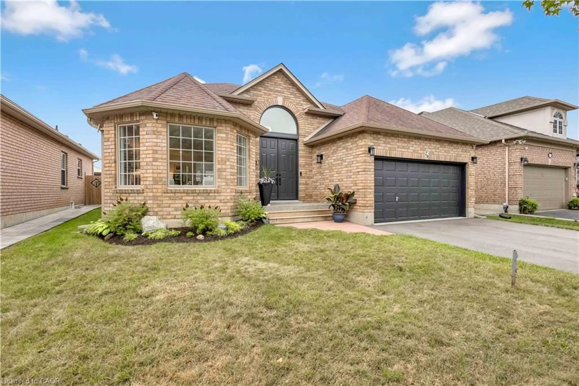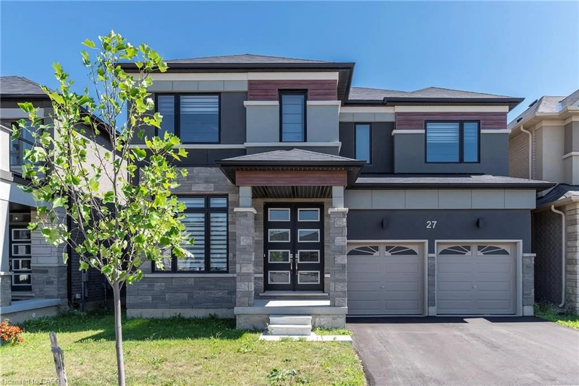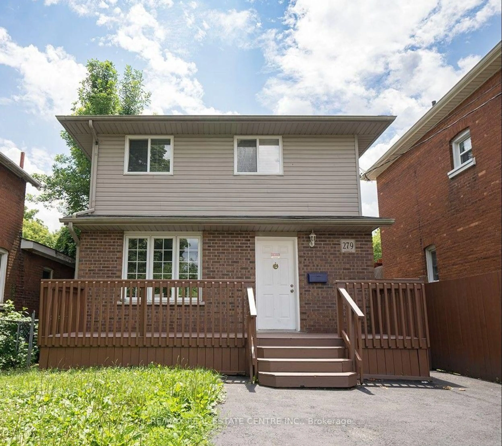Welcome to this beautifully renovated home in the desirable Cedarland neighborhood of Brantford! This immaculate 2-storey residence offers 3 spacious bedrooms, 3.5 bathrooms, and a thoughtfully designed layout with modern finishes throughout. The main floor features a bright open-concept living and dining area, a sleek updated kitchen, and a cozy living room with a fireplace — perfect for relaxing or entertaining. A dedicated main floor office provides the ideal work-from-home space, complete with direct access to the backyard. Additional conveniences include main floor laundry and a stylish 2-piece powder room. Step outside through the sliding glass doors to a large, fully fenced backyard with a new deck— perfect for summer gatherings or quiet evenings. Upstairs, you’ll find a generous primary suite with a private 3-piece ensuite and walk-in closet, two additional bedrooms, and a full 4-piece bath. The partially finished basement includes a cozy rec room, a den, a 3-piece bathroom, a utility room, and a cold/storage room. Extensive updates include: fully updated plumbing, mostly updated electrical, new AC and furnace, paved driveway, backyard deck, updated kitchen and bathrooms, new flooring, trim, and fresh paint. Beautiful hardwood flooring flows through the main and second floors. Attached 1-car garage. Enjoy your morning coffee on the front porch or unwind on the back patio. Ideally located close to schools, shopping, parks, trails, and all the amenities Brantford has to offer.
Inclusions: Dishwasher,Dryer,Refrigerator,Stove,Washer
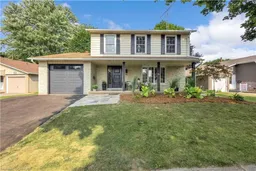 49
49