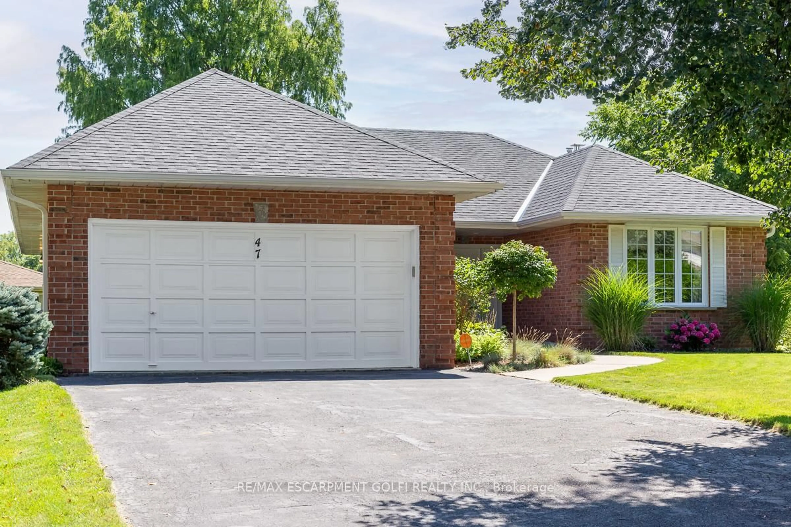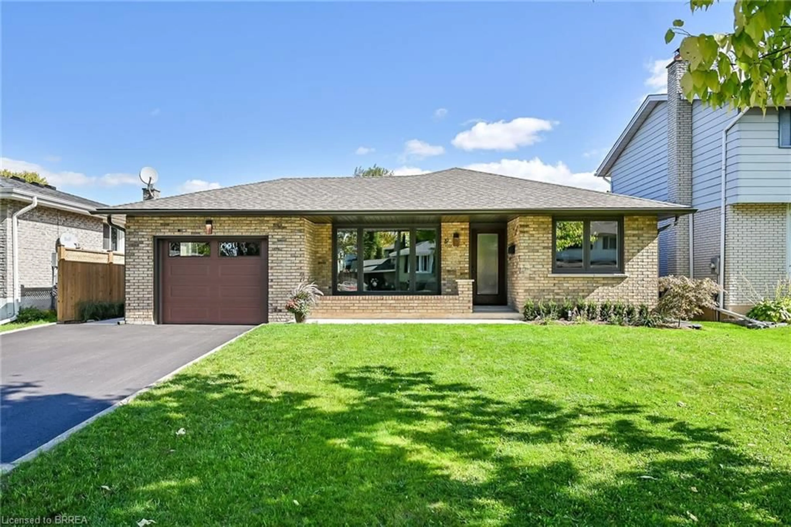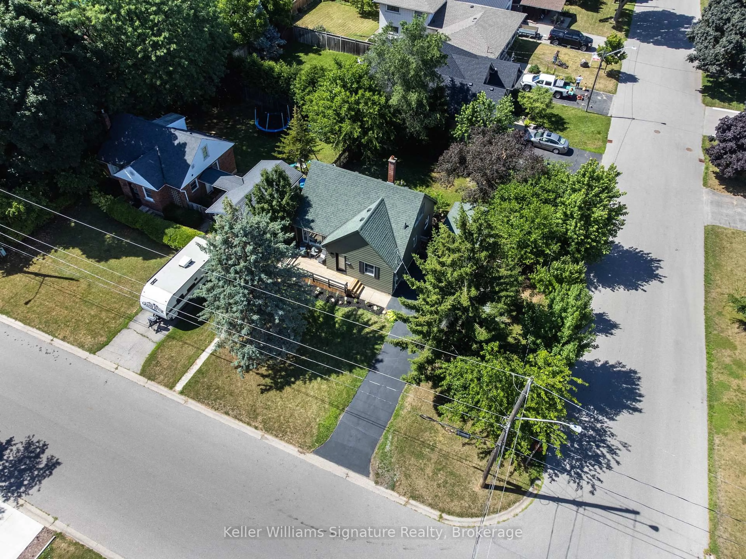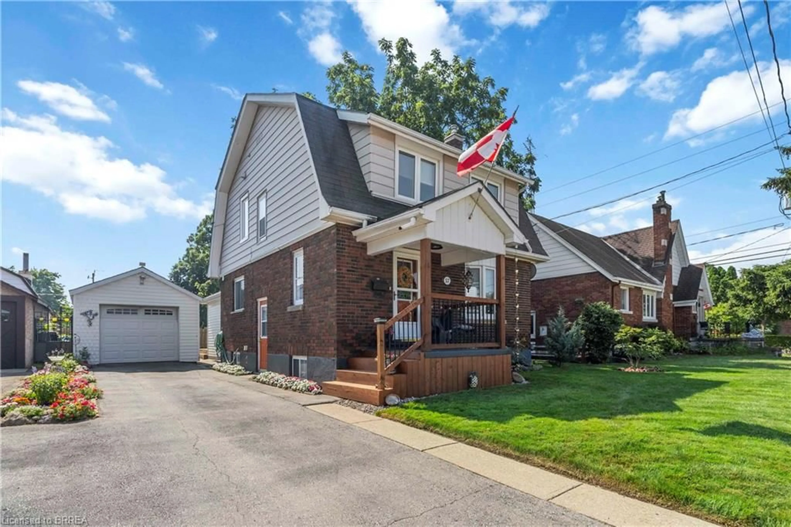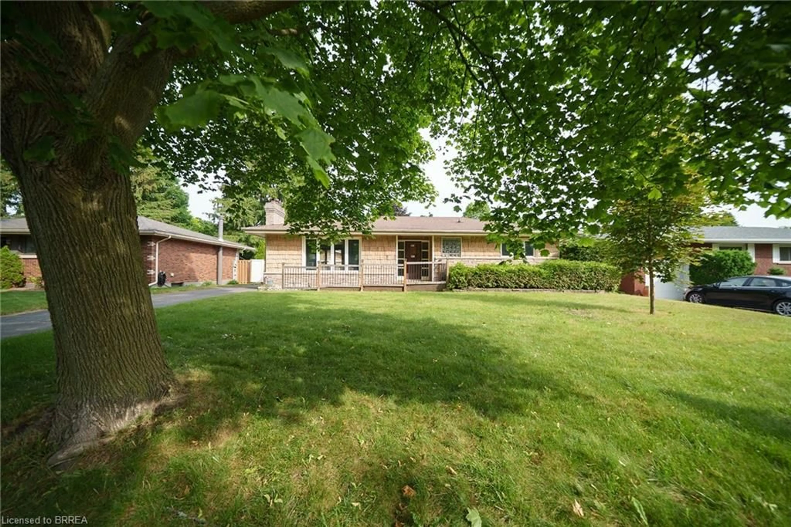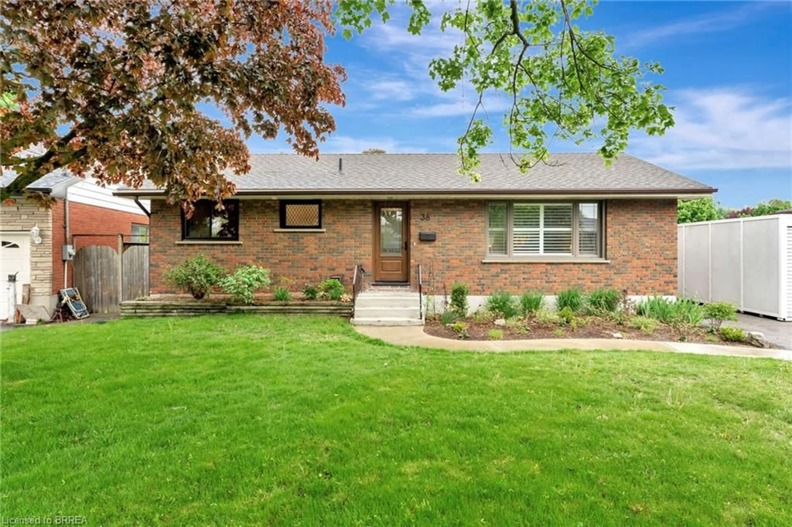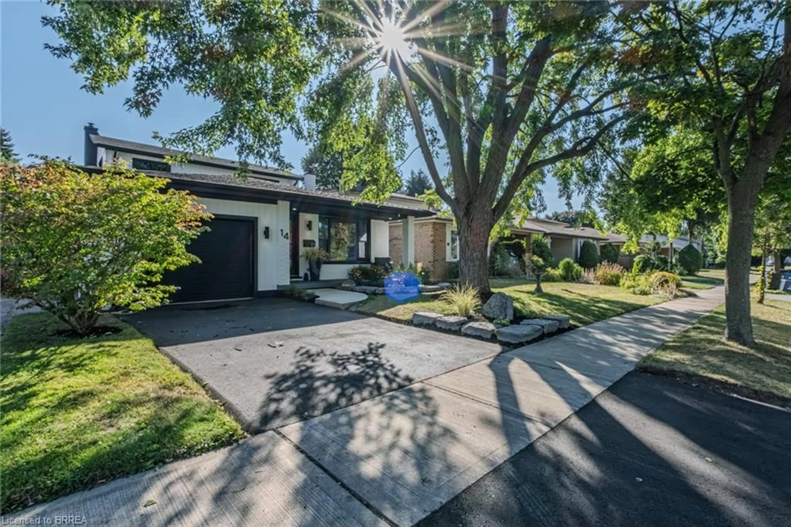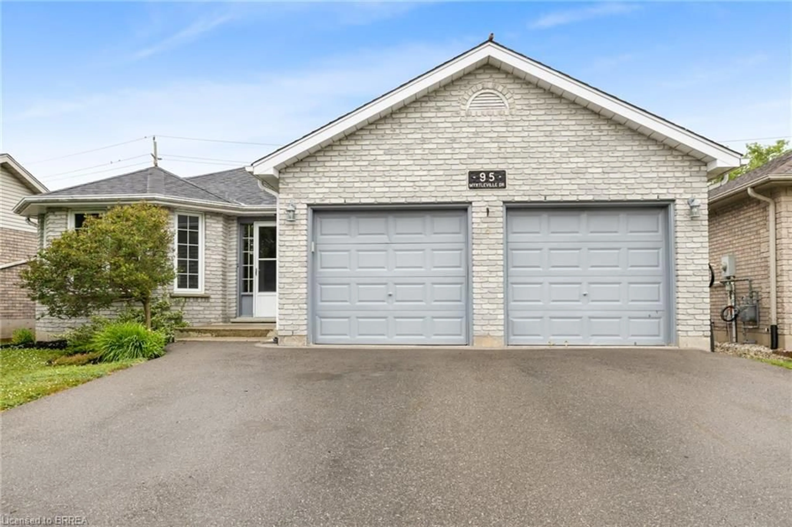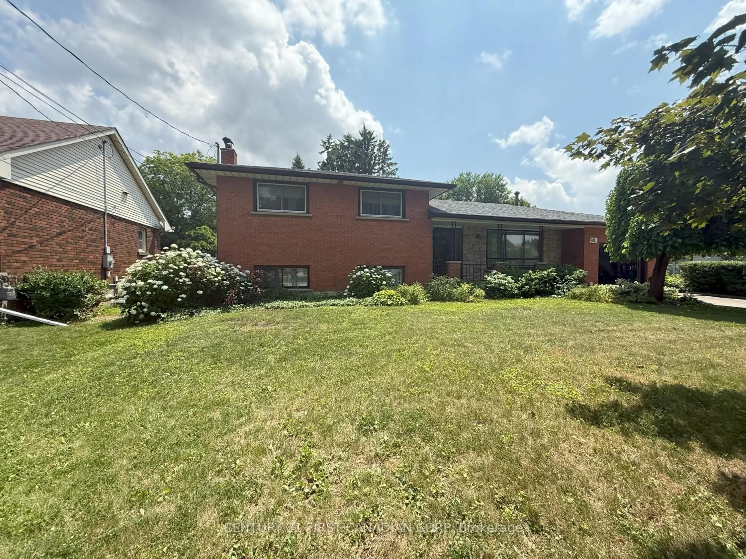"Living on the Edge"..... with steps to the RIVER & GRAND RIVER TRAILS - 34 Plus Acres of PARKLAND across the Street! Raised Ranch Home with an ALL BRICK Exterior - Spacious Home with UPDATED KITCHEN (Granite Counters) - Open Concept Main floor with 2 Bedrooms - Primary Bedroom with Walk-in closet features Patio Doors to a Private Deck that measures 6 x 28 ft. - Lower Level with Stunning Rec Room/w Gas Fireplace and an amazing Custom Built Bar/Display Area - Potential for Extended Family Living - 3rd Bedroom, could also be used as a Family Room and Finished Furnace/Laundry Room with space for a 4th Bedroom - 2 Baths - 4 piece on Main Floor and 3 Piece on the Lower Level - Attached Garage with inside entrance to foyer - Huge Lot Measures 49.96 FEET by 169 FEET - Fenced Rear Yard & Newer Deck at the back of the Garage measures 19 x 26 ft. - New Furnace Dec 2023 - New Air Conditioner 2022 - Roof Shingles abt 12 years old - Updated Windows throughout 2008-2010 - Inground Sprinkler System - Central Vac with 2 Hosing Attachments. Bell Internet. This home is great for family gatherings and taking in the Park Festivals throughout the seasons. Walk to the Brand new Pickle Ball/Tennis Court across the street.
Inclusions: Built-in Microwave,Dishwasher,Garage Door Opener,Stove,Stove, Stainless Steel Fridge Currently In Basement,
 42
42

