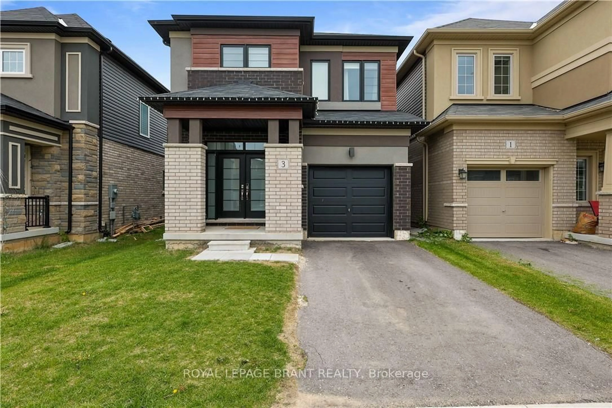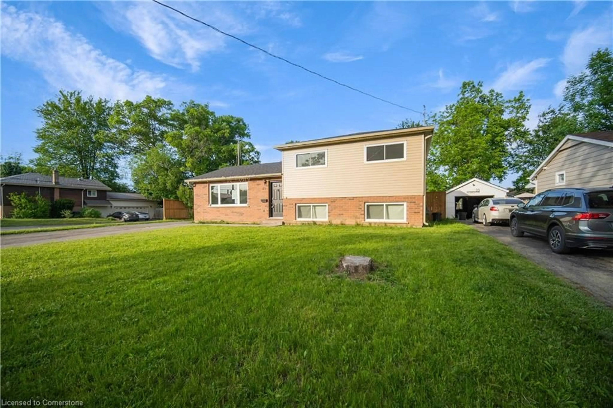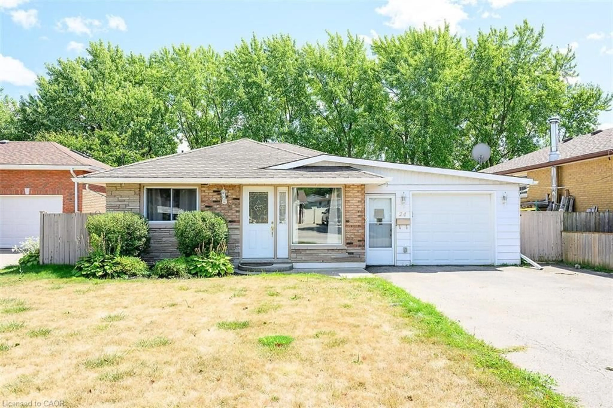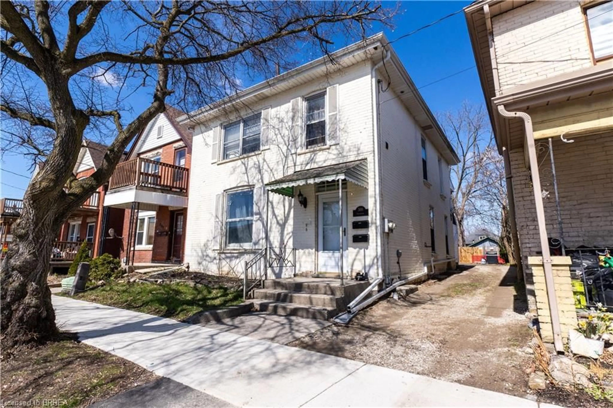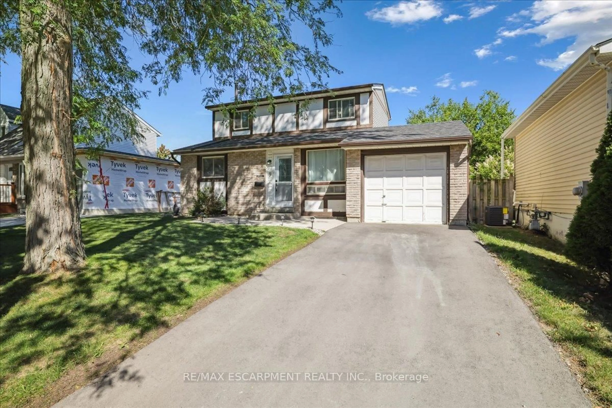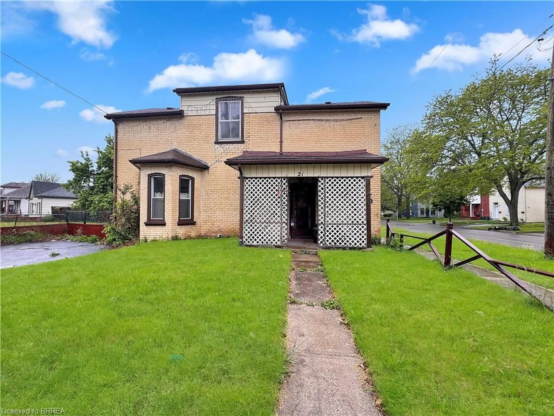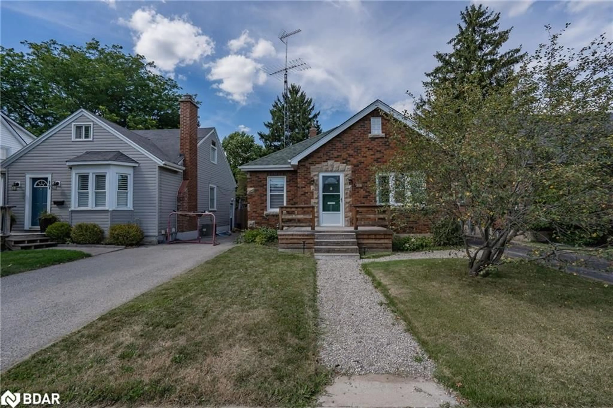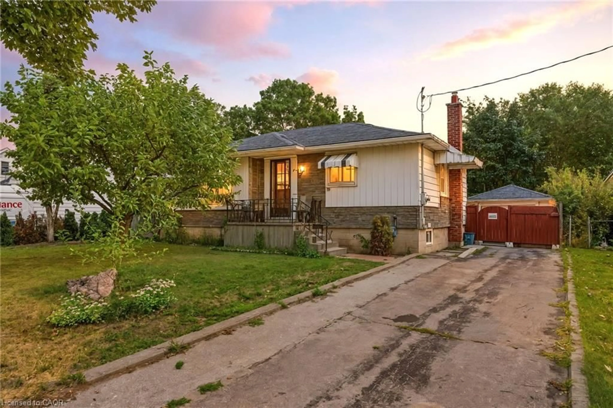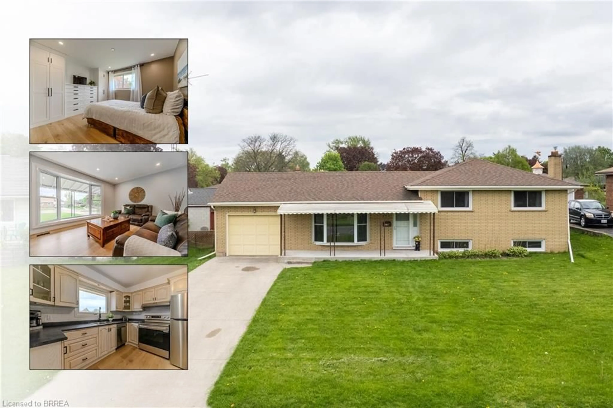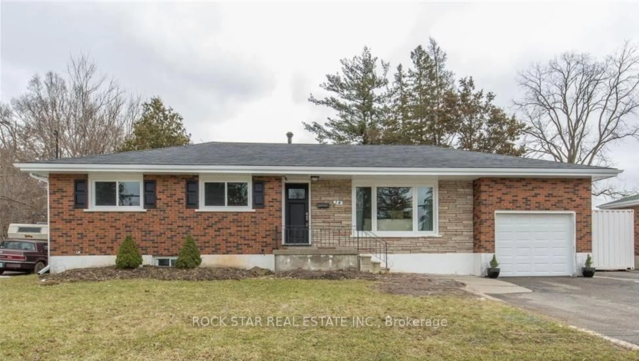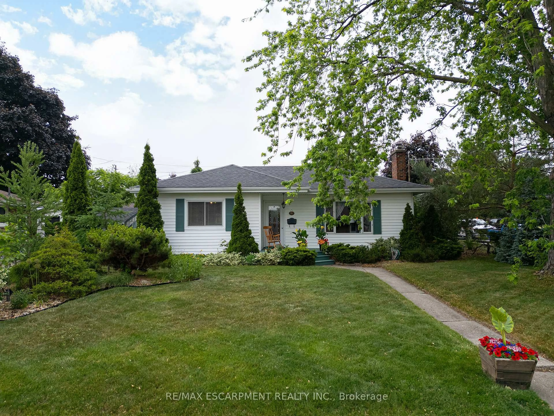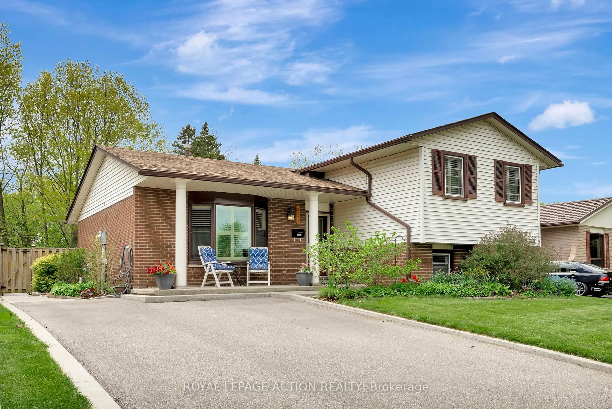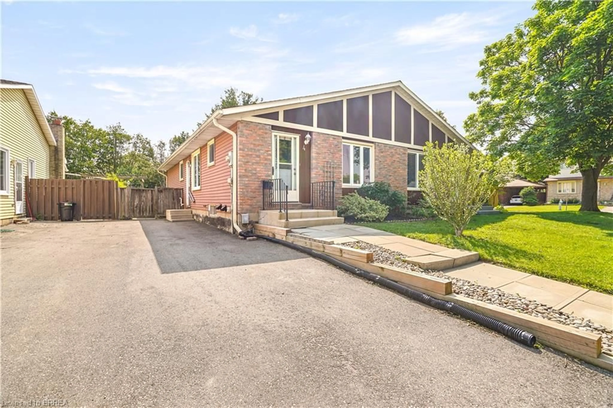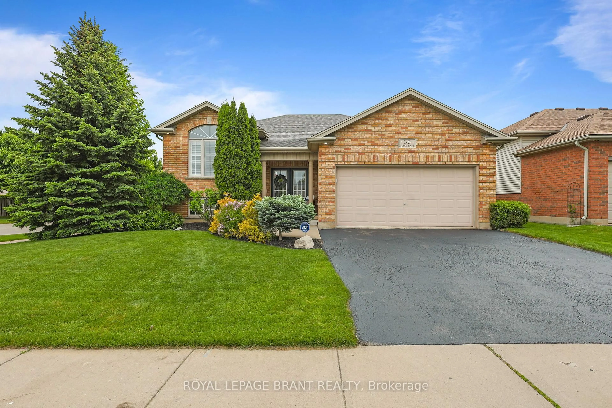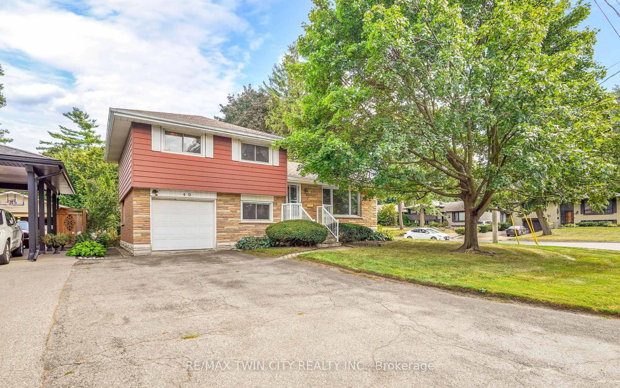Welcome to 12 Tuxedo Ave. Without a doubt this solid brick 3 bedroom home is just a gem nestled on a great quiet street, freshly painted throughout gives this home a feeling of consistency and warmth. The front living is huge and plenty of light pours in for a bright family area to enjoy. The kitchen over looks the backyard with an island that is convenient to eat at or simply enjoy dinners at the dinette area overlooking the backyard. Patio doors with blinds in between the panes allow for brightness and privacy.
Walk out to your spacious deck and fully fenced backyard. Outdoor furniture and firepit would make for great entertaining under the permanent gazebo and spacious deck area. Single car garage with hydro is perfect for the handyman. The backyard is great for landscaping ideas and outdoor enjoyment. The lower level has a cozy area for family recreation room plus 1 extra bedroom and a bonus room that can be used as a guest room or office. Laundry room is spacious equipped with handy shelving for a growing family. The lower level bathroom is spacious and offers a big jacuzzi tub to enjoy, also a large walk-in shower.
4 Public and 3 Catholic schools are nearby, along with a dog park, and Lions Park for events happening year long. This home is on a bus route, and minutes from downtown and highways. Great family home.
Inclusions: Dishwasher,Dryer,Freezer,Refrigerator,Smoke Detector,Stove,Fridge, Stove, Dishwasher, Washer & Dryer, All Light Fixtures, Freezer In Lower Level. All Curtain Rods Not The Curtains.
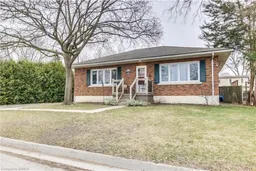 39
39

