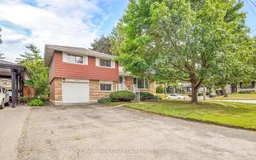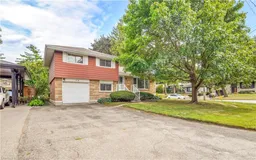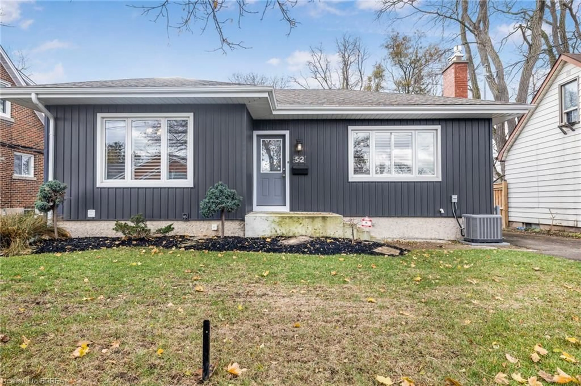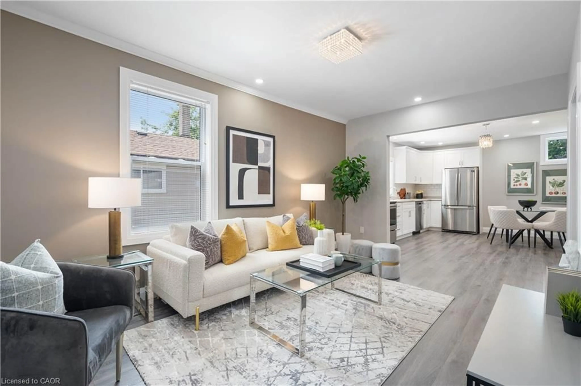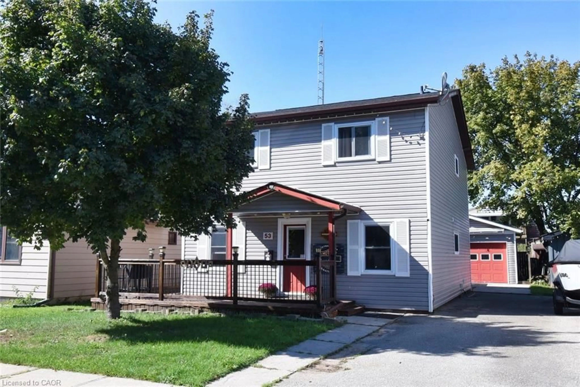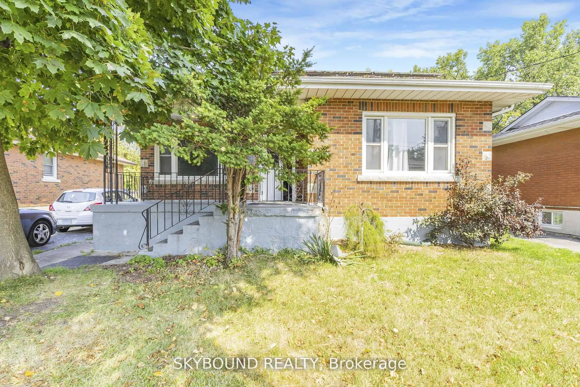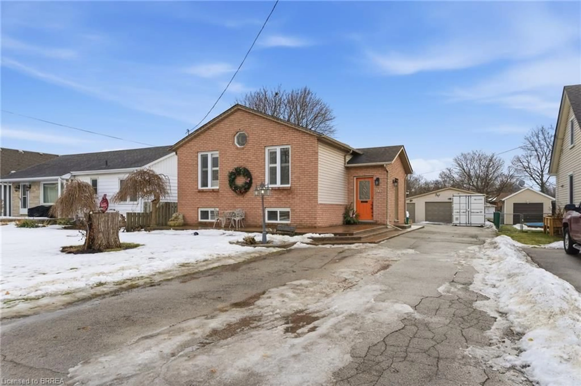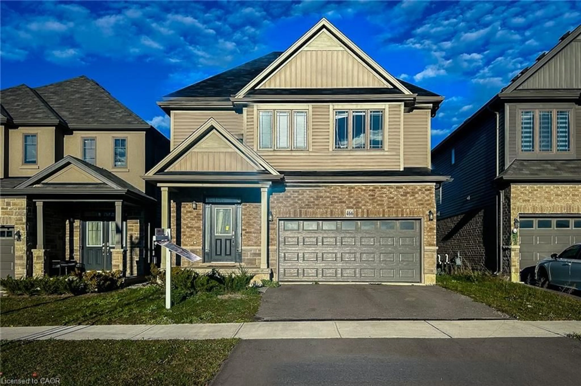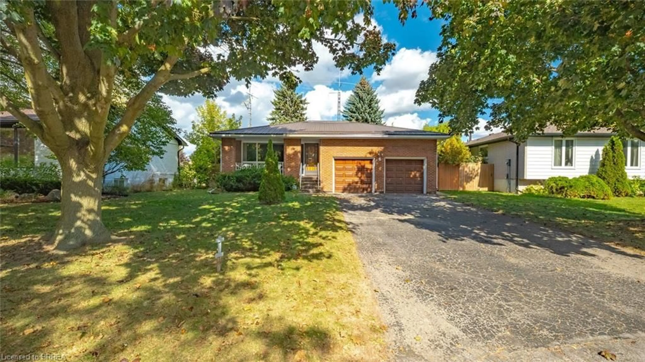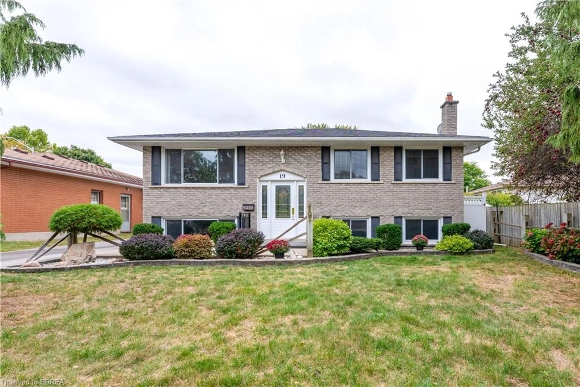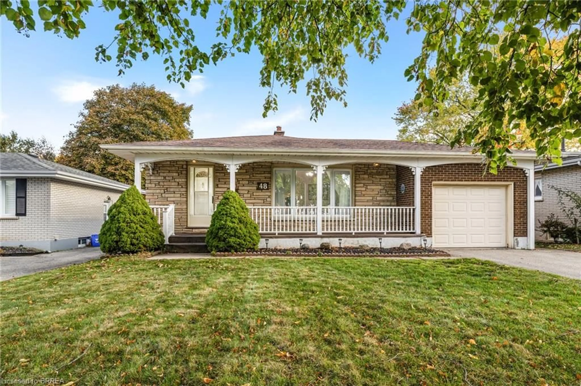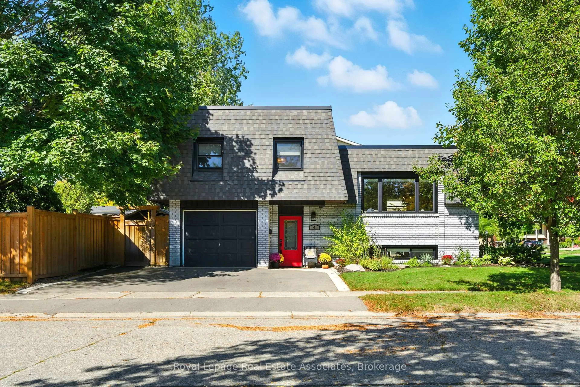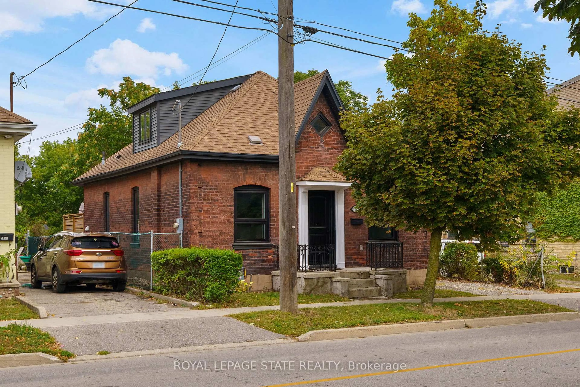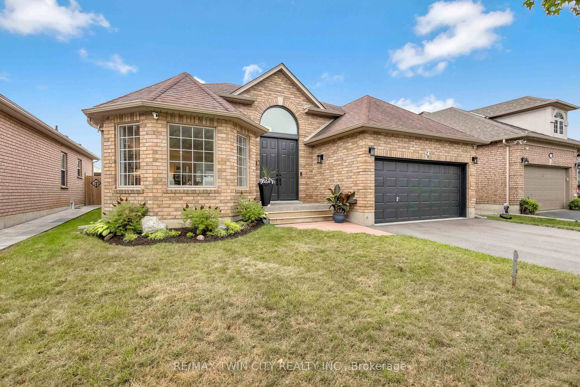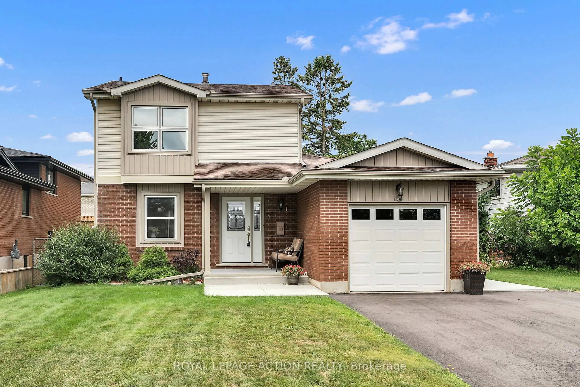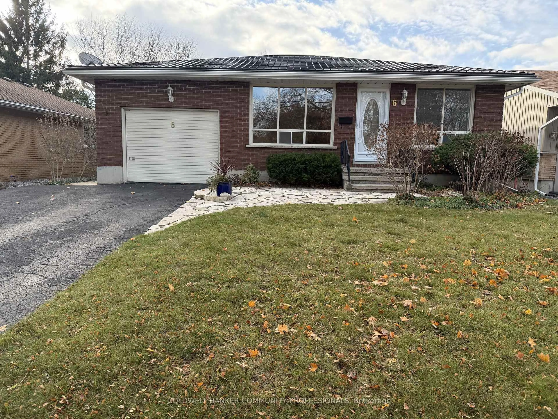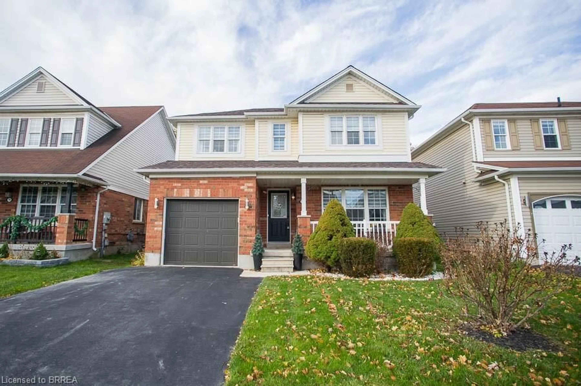A Spacious 4-Level Home with a Big Backyard! This lovely 4 bedroom family home with a deep garage sits on a quiet street in the highly sought-after Grand Woodlands neighbourhood with a 0.19 of an acre lot and featuring a bright and spacious living room for entertaining with a large front window and hardwood flooring under the carpeting, a formal dining room for family meals that has patio doors leading out to a covered deck that overlooks the big and private backyard that's surrounded by mature trees, a beautiful kitchen with a window looking out to the backyard, generous sized bedrooms on the upper level with hardwood flooring under the carpeting, an updated 4pc. bathroom with a modern vanity that has a long countertop, soft-close drawers and cupboards, and there's a tiled shower and tub with a sliding glass door, another updated 2pc. bathroom with stylish flooring on the lower level where there is access to the garage and a door to the backyard as well. The basement boasts a cozy recreation room that will be perfect for family movie night with luxury vinyl plank flooring, and there's a large storage room. You can enjoy hosting summer barbecues with your family and friends in the big backyard where you'll find a covered patio and lots of room for the kids to run around and play. Recent updates include new roof shingles in 2023, new furnace and central air in 2015, both bathrooms were renovated, most windows are updated vinyl windows except for in the basement, and more. A wonderful Dubecki-built home in a great North End neighbourhood that's close to parks, schools, restaurants, shopping, the Wayne Gretzky Sports Centre, and highway access. Book a viewing today!
Inclusions: Dishwasher, Microwave, Refrigerator, Stove, Washer, Dryer, Central Vac, Garage Door Opener, Storage Shed in Backyard
