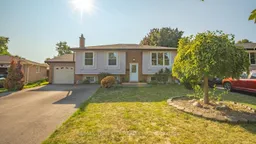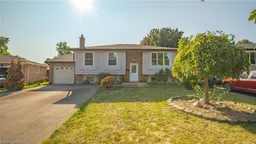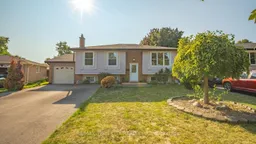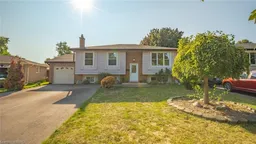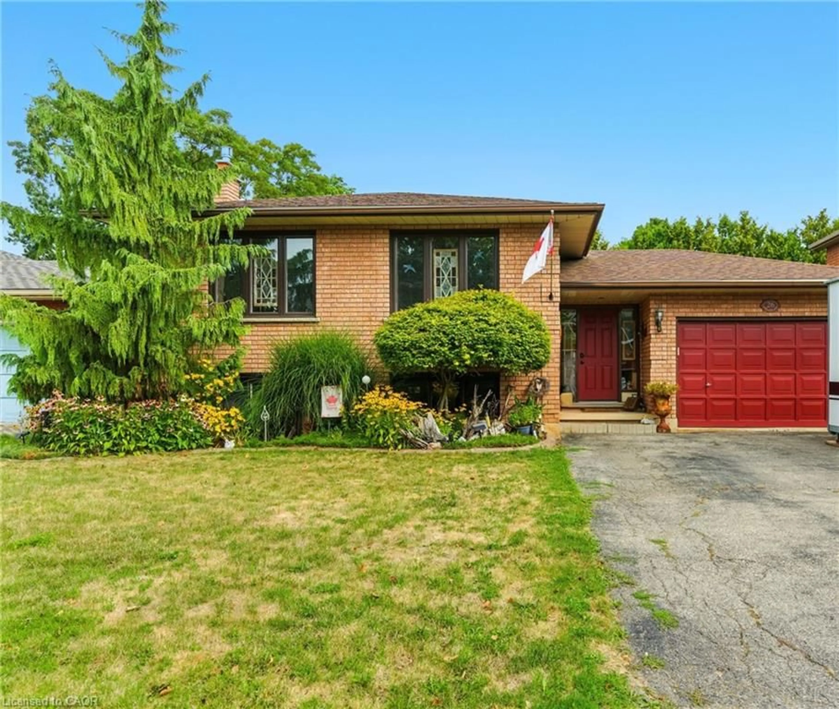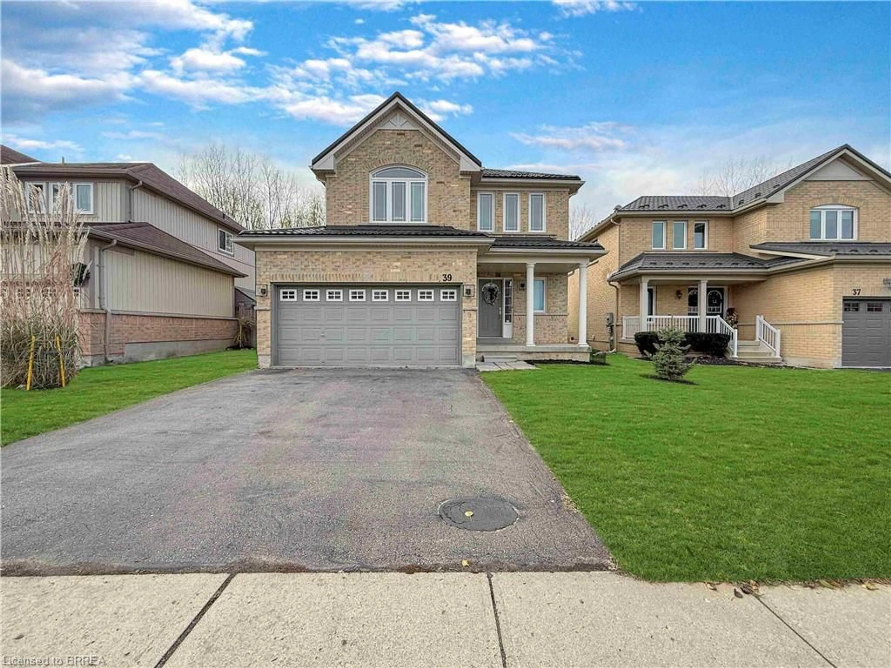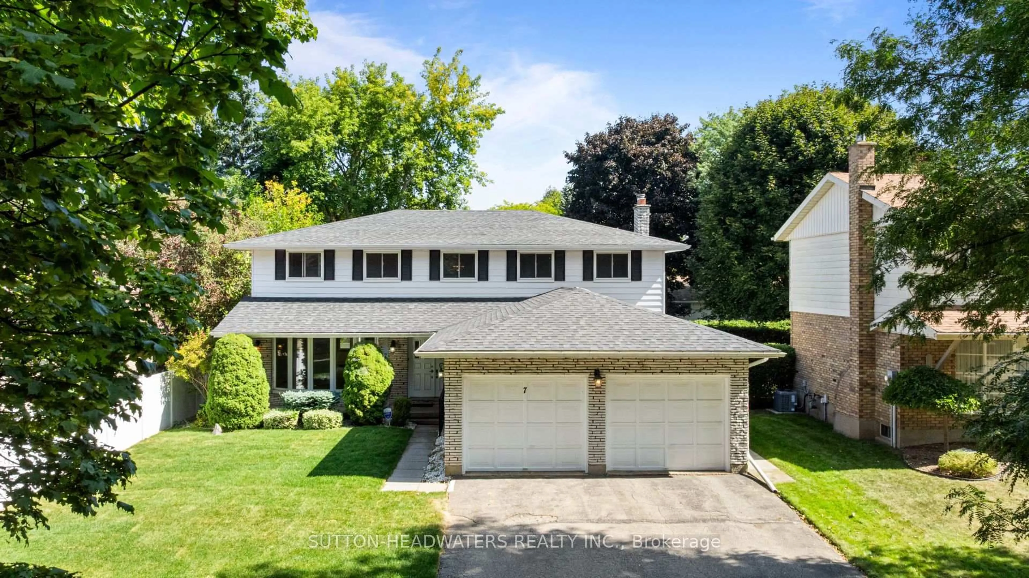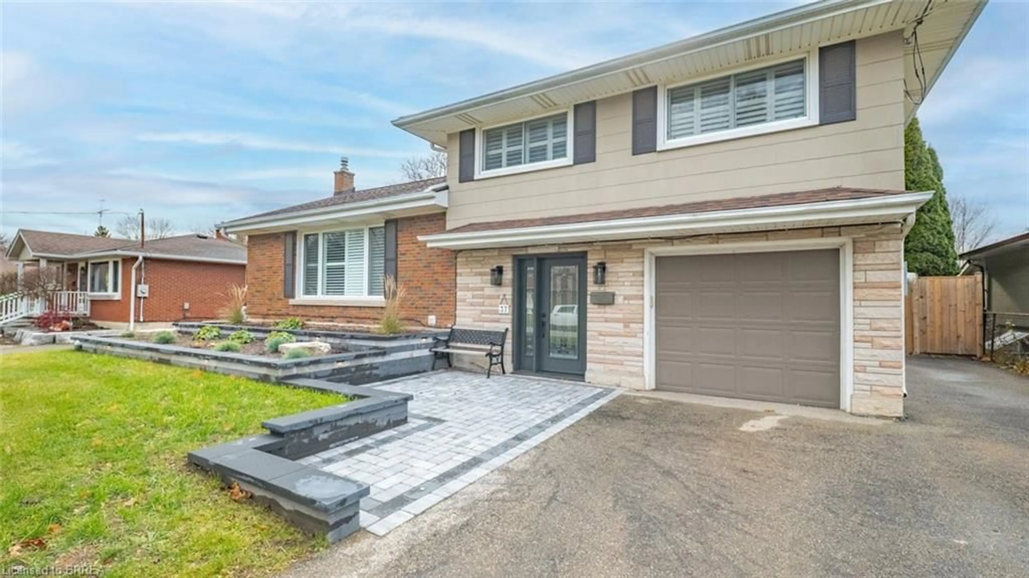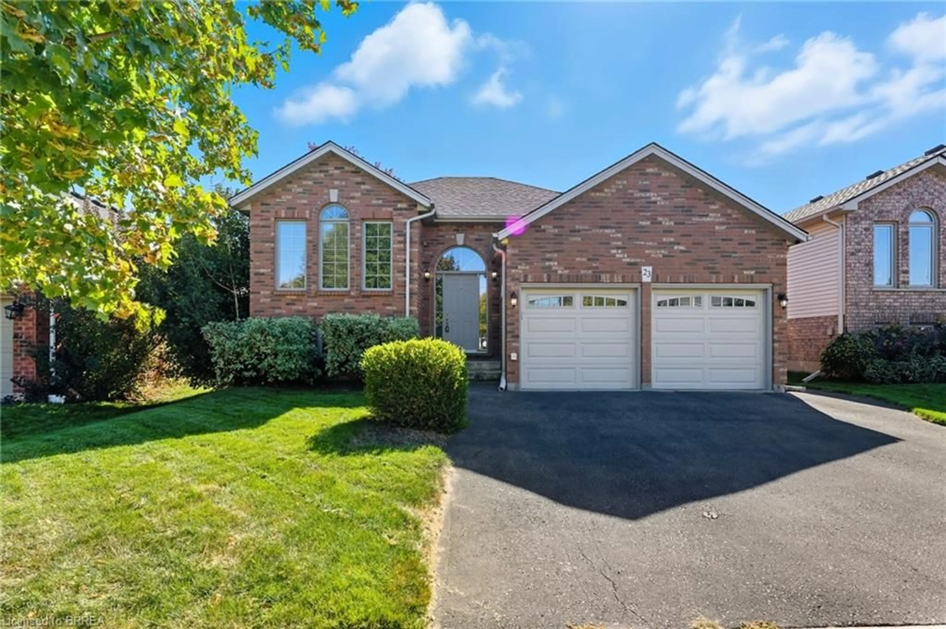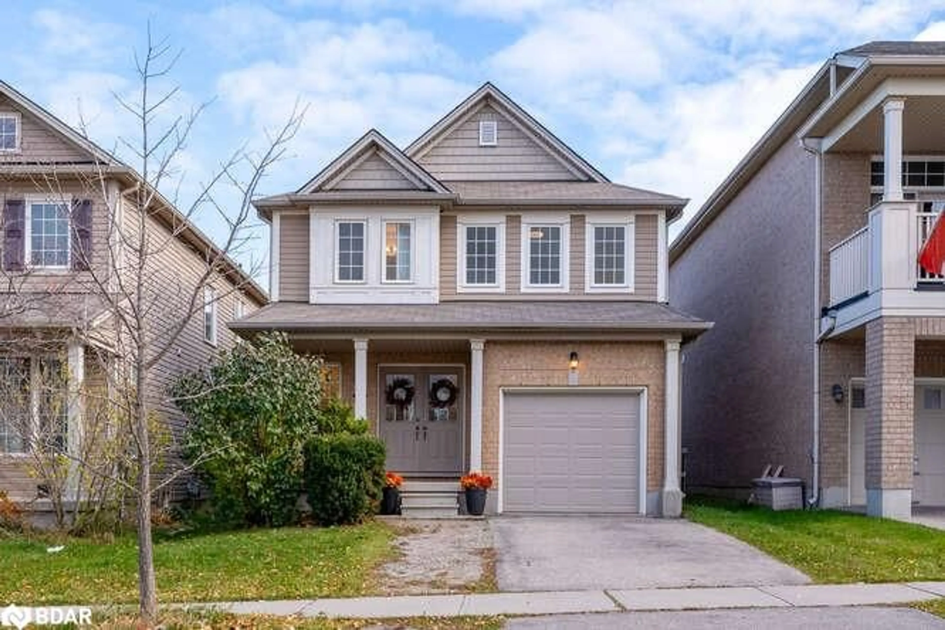Welcome to 14 Melbourne Crescent, Brantford! This beautifully maintained 3+2 bedroom, 2 full bathroom raised bungalow is the perfect family home, offering comfort, functionality, and recent upgrades you'll love. Step inside and enjoy the bright and airy main floor, filled with plenty of natural light from updated front windows. The spacious layout provides room for family living, with a cozy gas fireplace in the finished basement for those cooler evenings. The home boasts numerous big-ticket updates in the past few years including the furnace, air conditioner, front windows, and driveway, giving you peace of mind for years to come. Outside, the large fenced backyard is ideal for kids, pets, and entertaining, while the extra-wide driveway and single-car garage provide ample parking. Located in a quiet neighbourhood, you're just minutes from Highway 403 access and close to all amenities, schools, and parks. This move-in-ready bungalow truly checks all the boxes-don't miss your chance to call it home!
Inclusions: Dishwasher, Dryer, Garage Door Opener, Gas Stove, Hot Water Tank Owned, Refrigerator, Washer, Window Coverings
