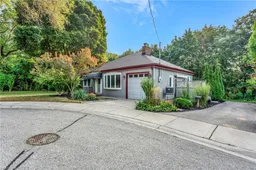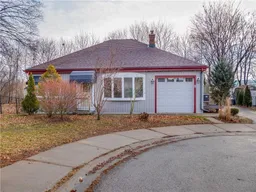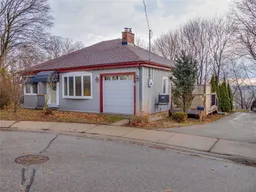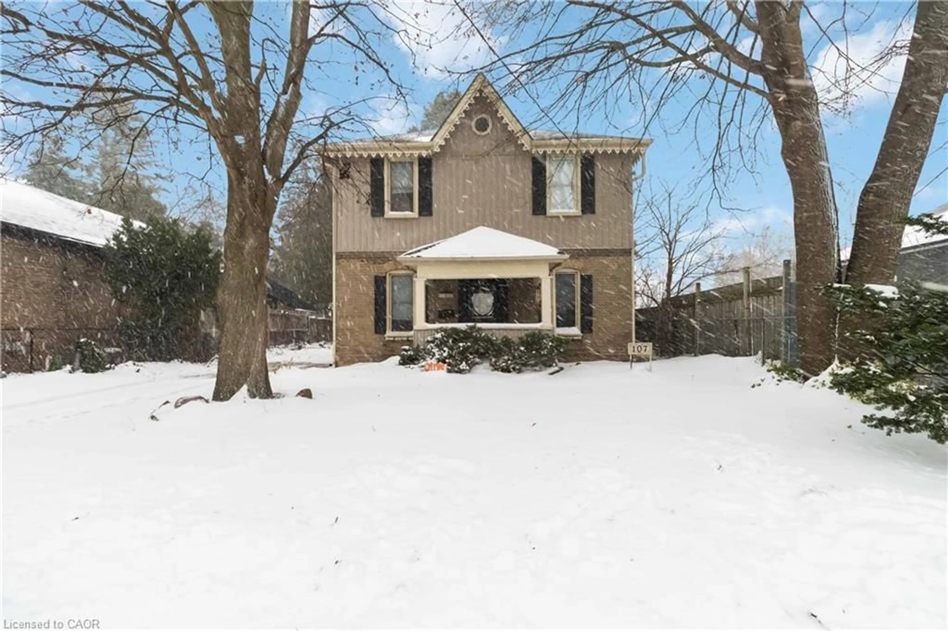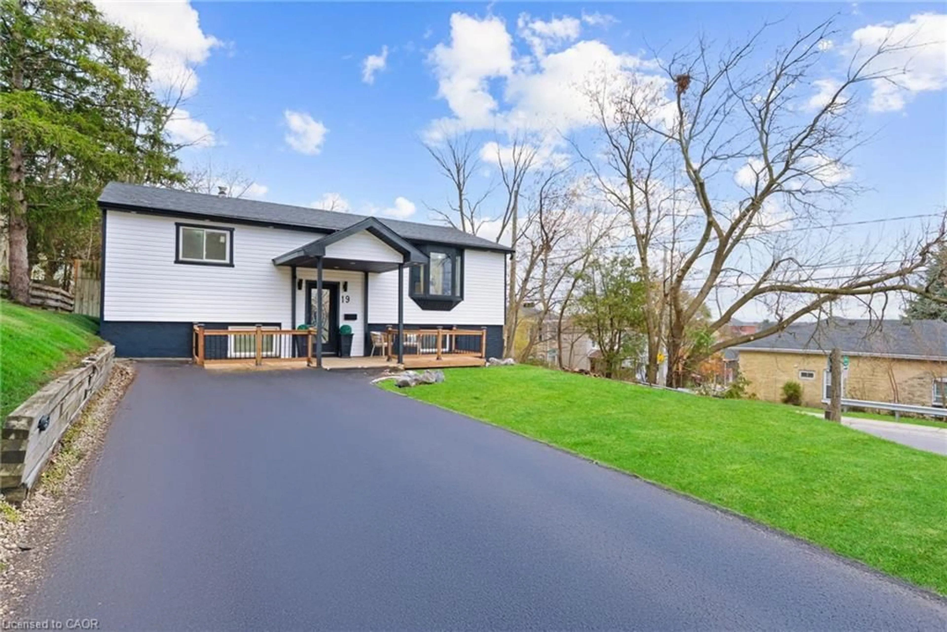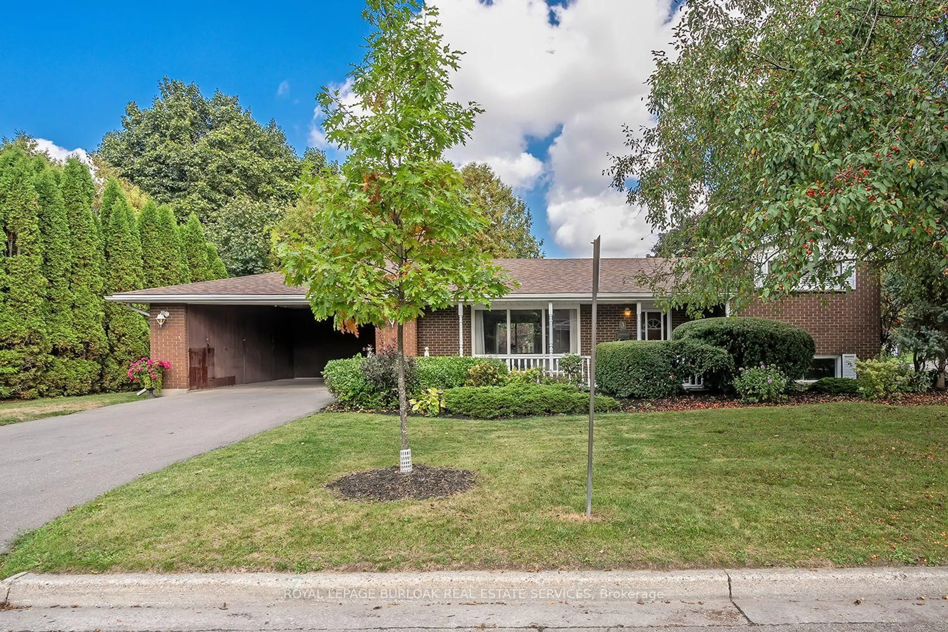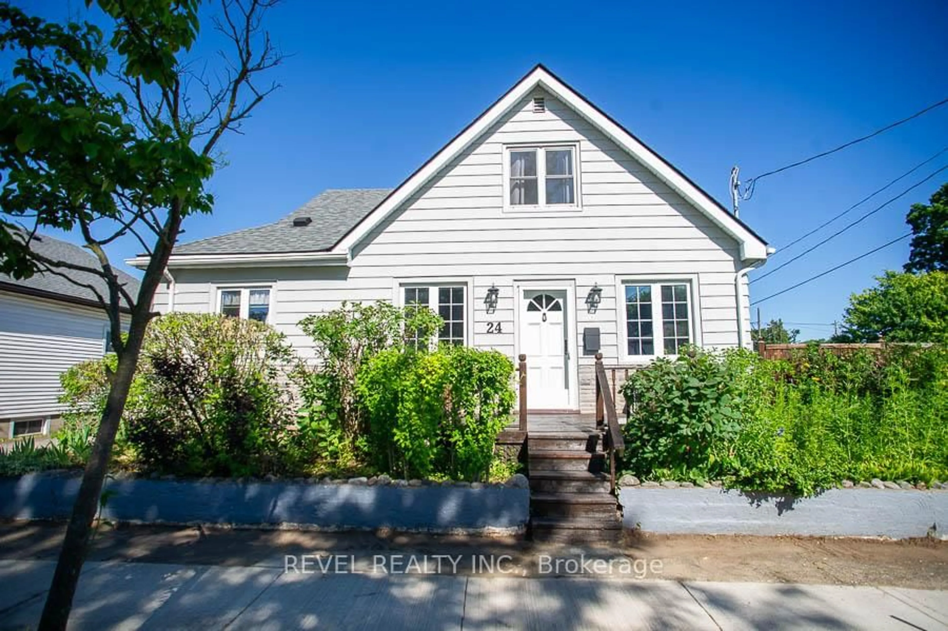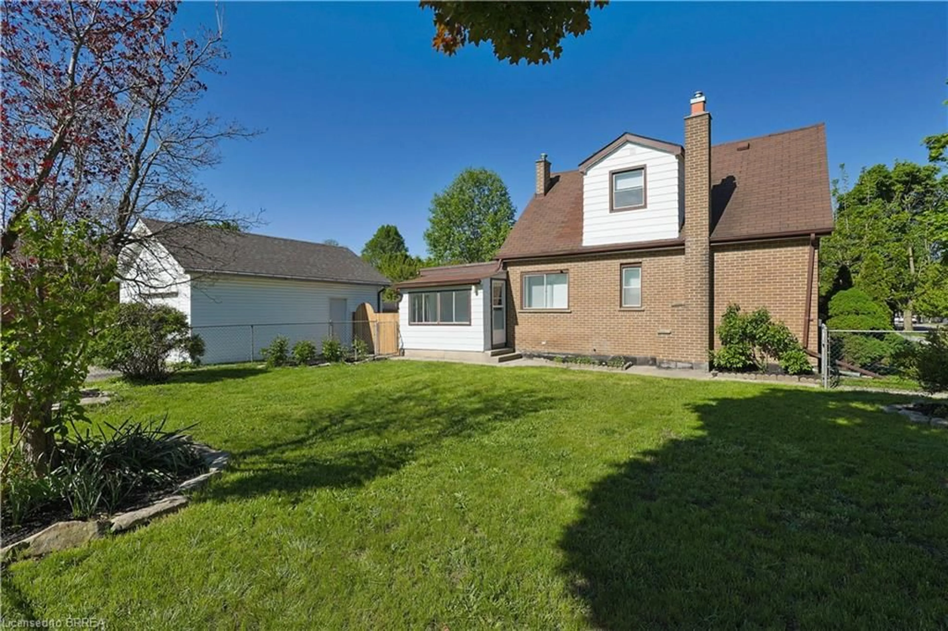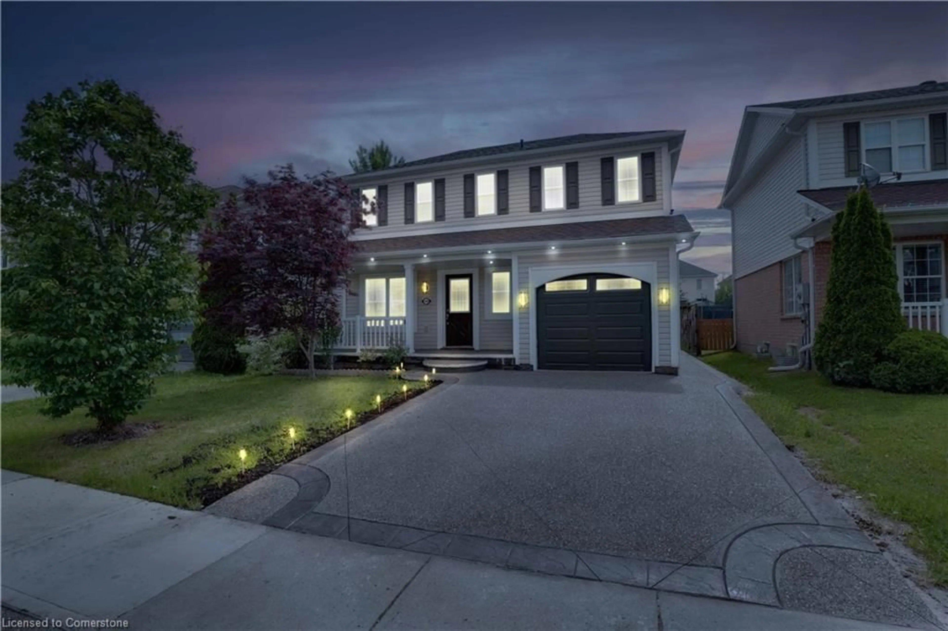Attention first-time homebuyers and retirees! Welcome to 8 Wesley Avenue, nestled on one of the most tranquil streets in all of Brantford. This charming bungalow offers the convenience of single-floor living with 2 cozy bedrooms and a well-appointed bathroom. As you approach the home, you’ll be greeted by beautifully landscaped grounds and two separate driveways. The inviting foyer leads you into an expansive open-concept living and dining area, where you'll find exquisite crown molding, a stunning stone-surround gas fireplace, and elegant pot lights. Large windows flood the space with natural light, creating a warm and welcoming atmosphere. The dining room offers direct access to your private, serene backyard. Adjacent to the dining room is the efficiently designed galley-style kitchen, featuring beautiful maple cabinetry and generous counter space that will delight any chef. The kitchen also provides direct access to the lower level, side deck, and garage. The bright primary bedroom boasts charming crown molding and dual closets, while the secondary bedroom is versatile enough to serve as a nursery, office, gym, or guest room. The luxurious main bathroom features a beautiful free-standing soaking tub, separate shower, and a stylish single vanity. Descend to the expansive lower level, where a gas fireplace creates a cozy ambiance. This space is fully unfinished, offering a blank canvas for you to customize according to your family's needs and preferences. The backyard is a true private oasis, complete with a large patio, firepit, lush garden, and is surrounded by mature trees and vibrant plants. Situated on a dead-end street, this property ensures privacy and tranquility. In the summer, the lush greenery provides a secluded retreat, while in the winter and fall, you can enjoy picturesque views of Brantford through the trees. Don’t miss this opportunity to own your own slice of paradise and serenity in the heart of the city. Schedule your showing today!
Inclusions: Dishwasher,Dryer,Refrigerator,Stove,Washer
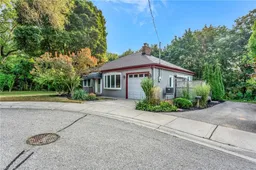 21
21