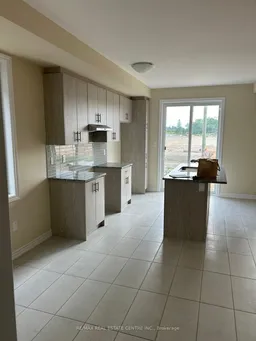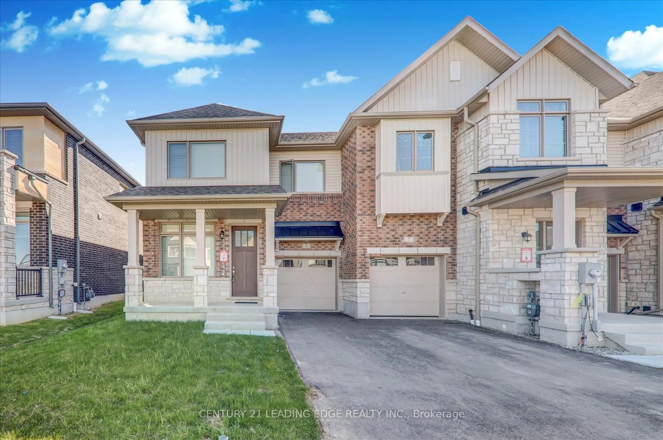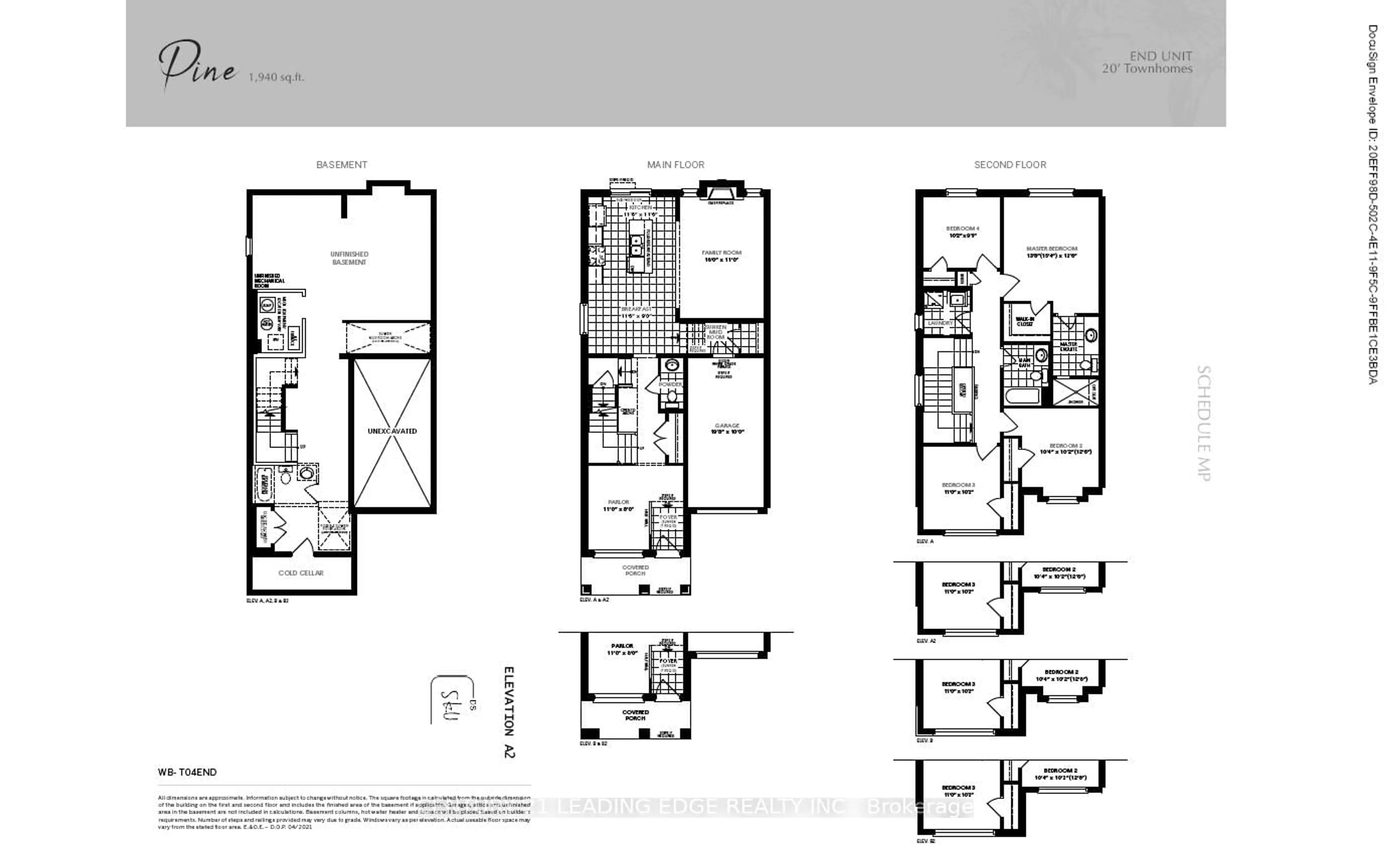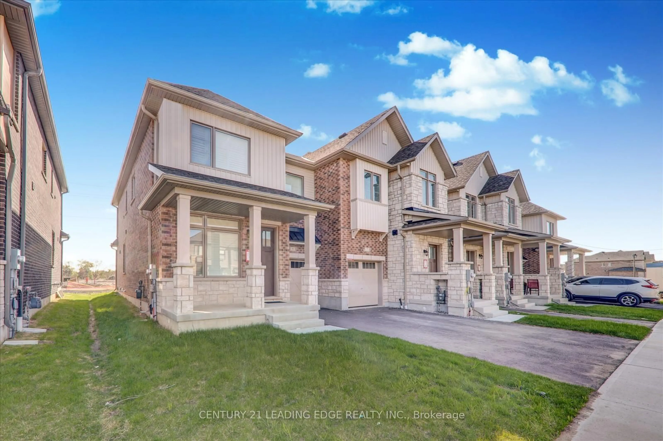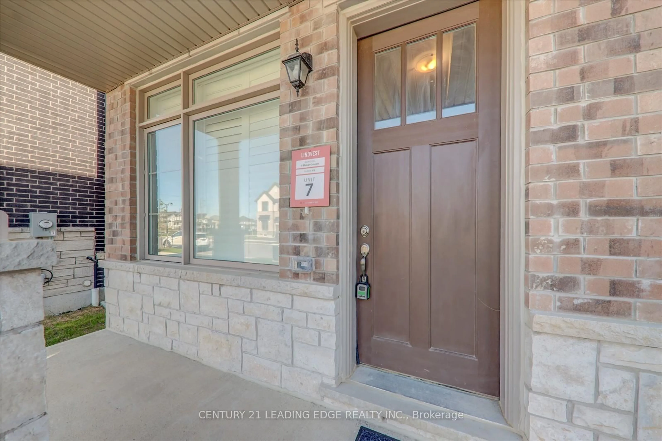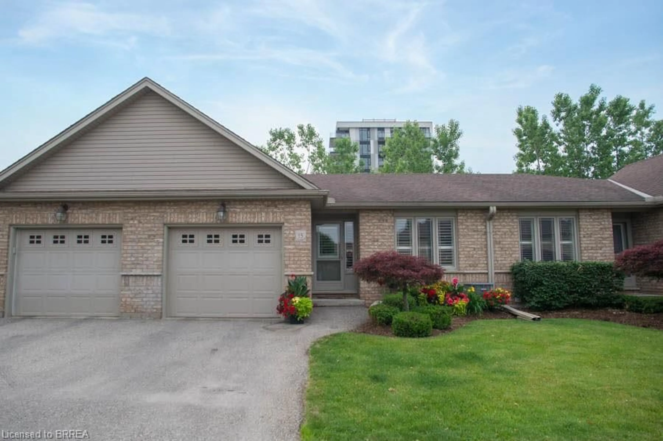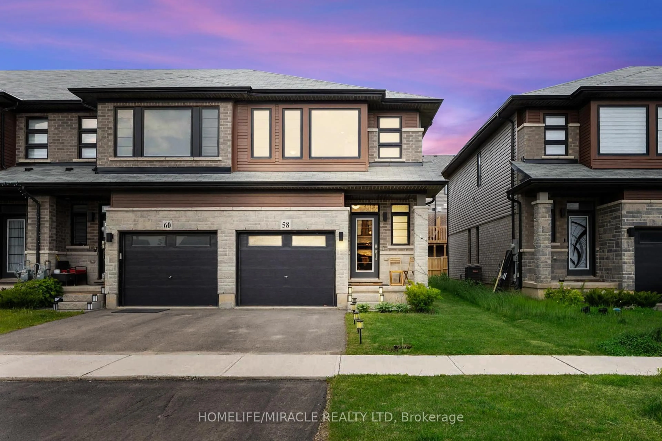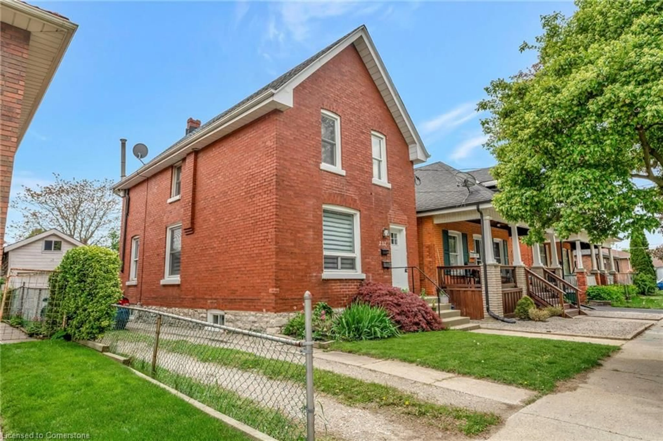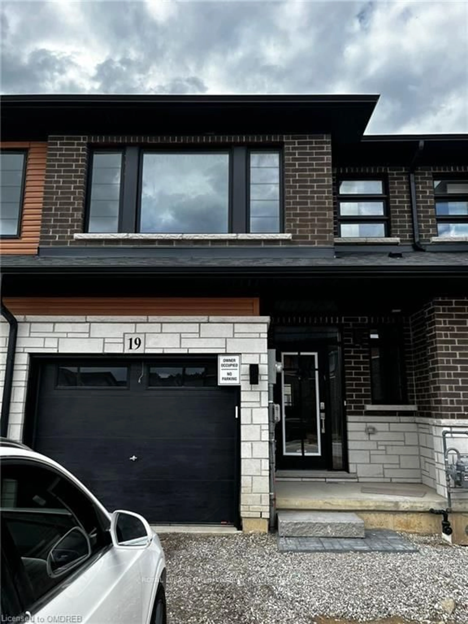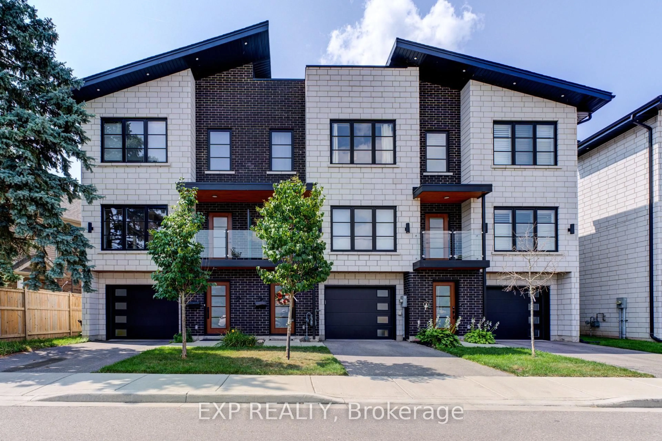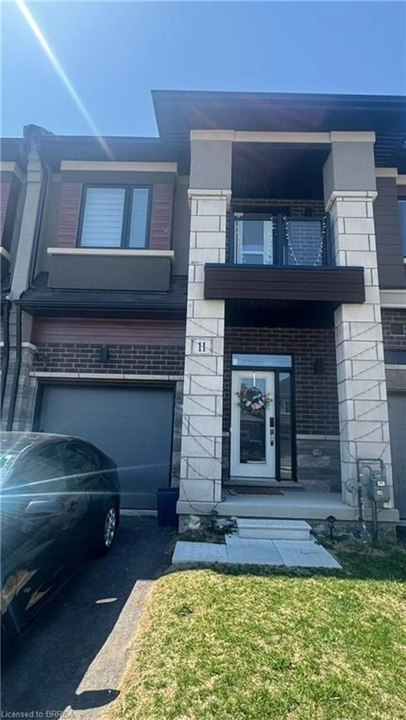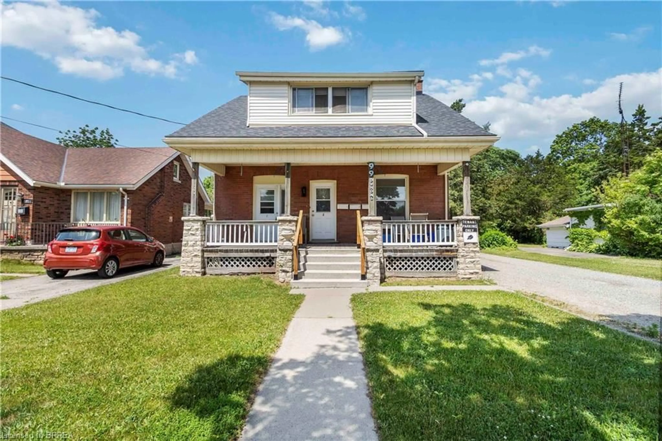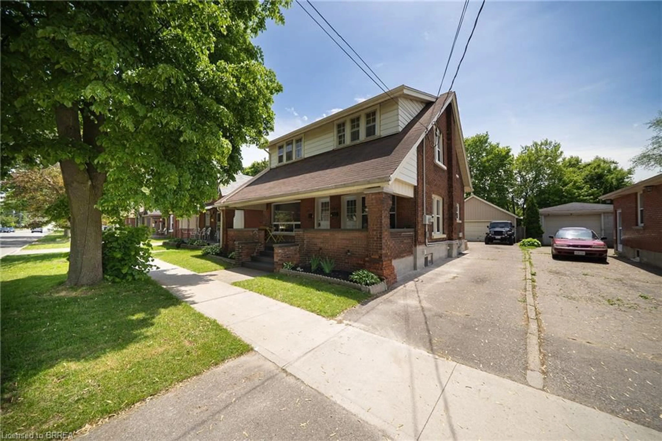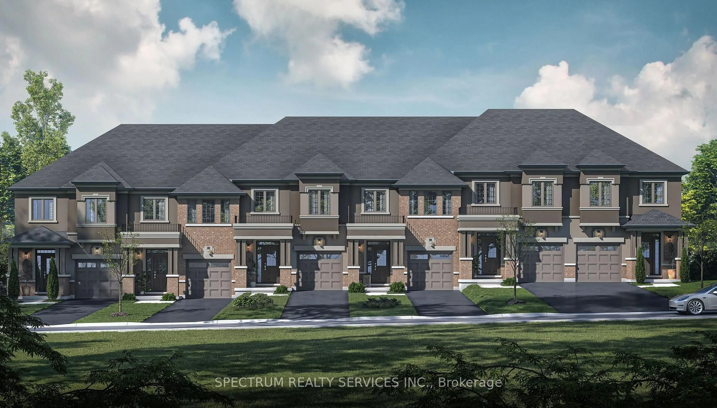9 Molnar Cres, Brantford, Ontario N3T 0X3
Contact us about this property
Highlights
Estimated valueThis is the price Wahi expects this property to sell for.
The calculation is powered by our Instant Home Value Estimate, which uses current market and property price trends to estimate your home’s value with a 90% accuracy rate.Not available
Price/Sqft$481/sqft
Monthly cost
Open Calculator
Description
Experience luxurious living in this spacious 1,940 sq. ft. corner townhouse, thoughtfully designed for comfort and style. The main floor features a bright and inviting family room with a cozy fireplace and abundant natural light. The contemporary kitchen is equipped with stainless steel appliances, granite countertops, a stylish backsplash, and a central island, with direct access to the backyard. Adjacent to the kitchen is a breakfast area, ideal for family meals. A separate living room (parlor) with a large window provides additional space for entertaining. This level is completed by elegant 9-ft ceilings, hardwood flooring, hardwood stairs, and a convenient powder room. California shutters are installed throughout the home, adding a touch of elegance and ensuring privacy. The second floor boasts a smart and functional layout with four generously sized bedrooms and two modern bathrooms. The primary bedroom includes a spacious walk-in closet and a 3-piece ensuite. The other three bedrooms are bright, with large windows and ample closet space. An upper-level laundry room adds convenience to everyday living. This home includes an attached single-car garage and an additional driveway parking space. Conveniently located in a prime Brantford neighborhood, the property is close to grocery stores, schools, parks, and public transit, with easy access to Hwy 403. This modern and family-friendly home offers a unique opportunity to enjoy comfort and convenience in a thriving community.
Property Details
Interior
Features
Ground Floor
Living
3.35 x 2.44hardwood floor / Window / California Shutters
Kitchen
3.54 x 3.54Granite Counter / Stainless Steel Appl / W/O To Yard
Breakfast
3.54 x 2.74Tile Floor / Window
Family
4.88 x 3.35hardwood floor / Fireplace / California Shutters
Exterior
Features
Parking
Garage spaces 1
Garage type Built-In
Other parking spaces 1
Total parking spaces 2
Property History
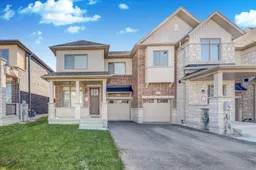 43
43