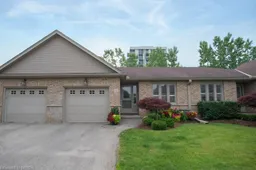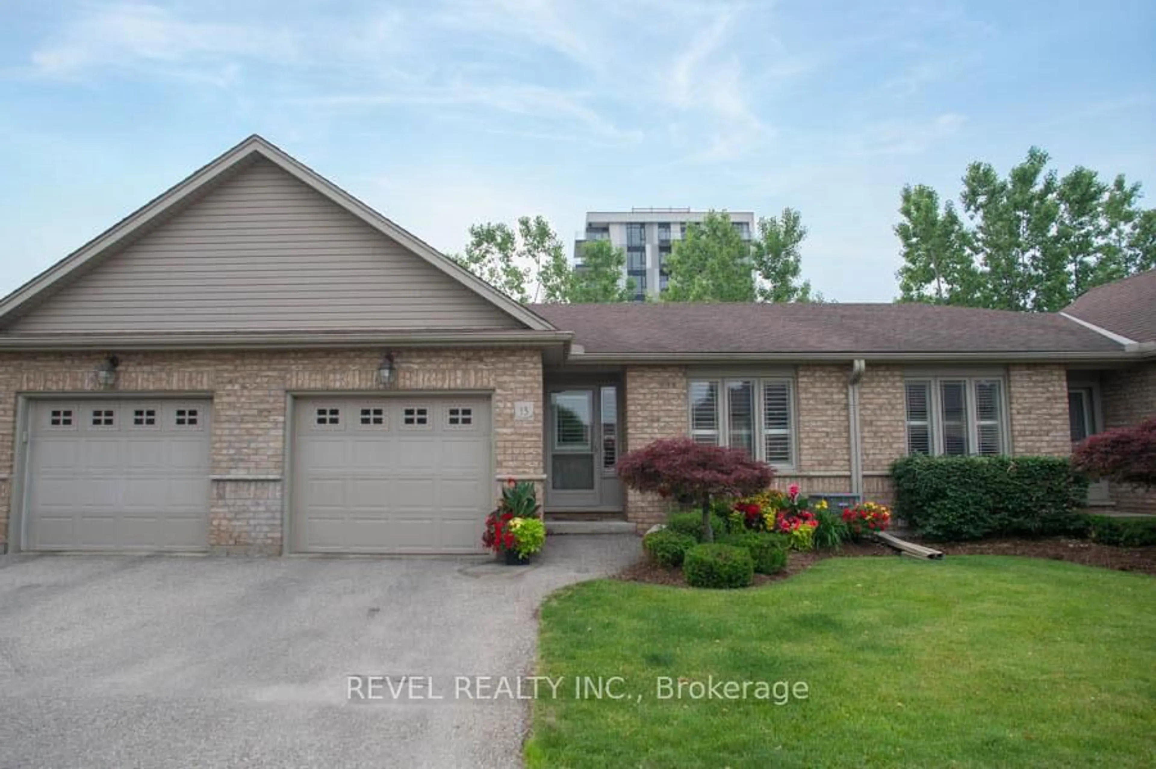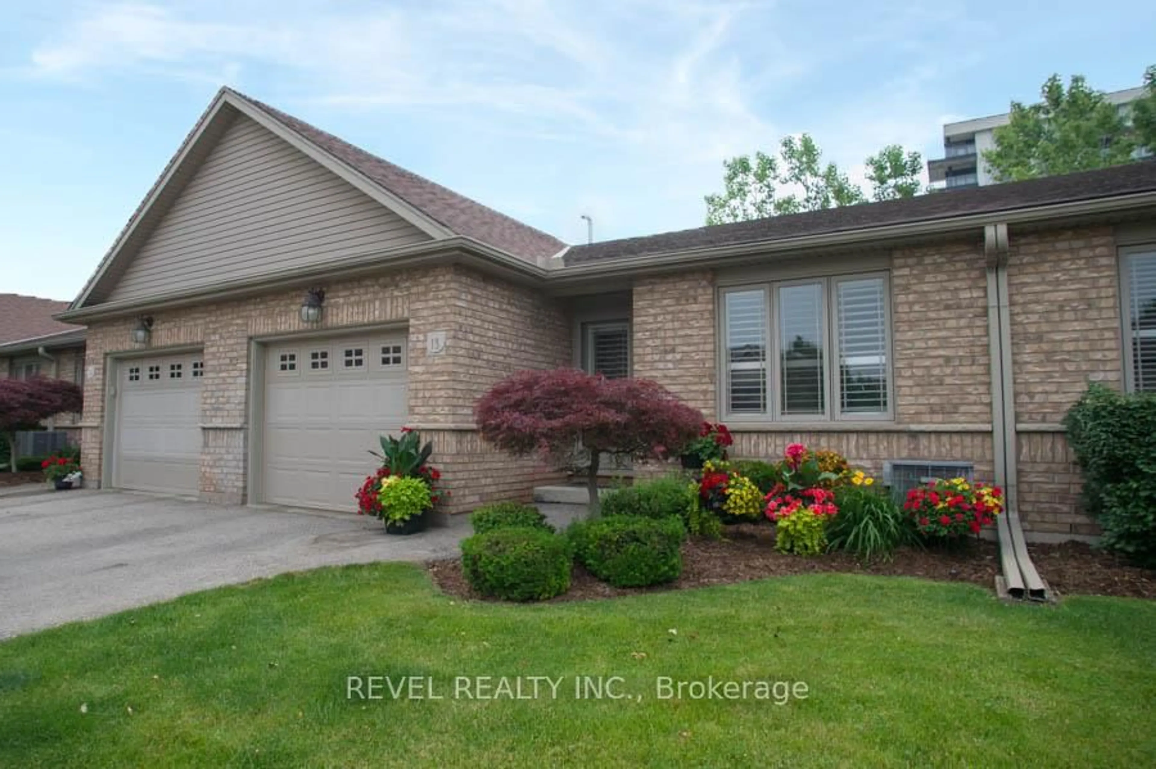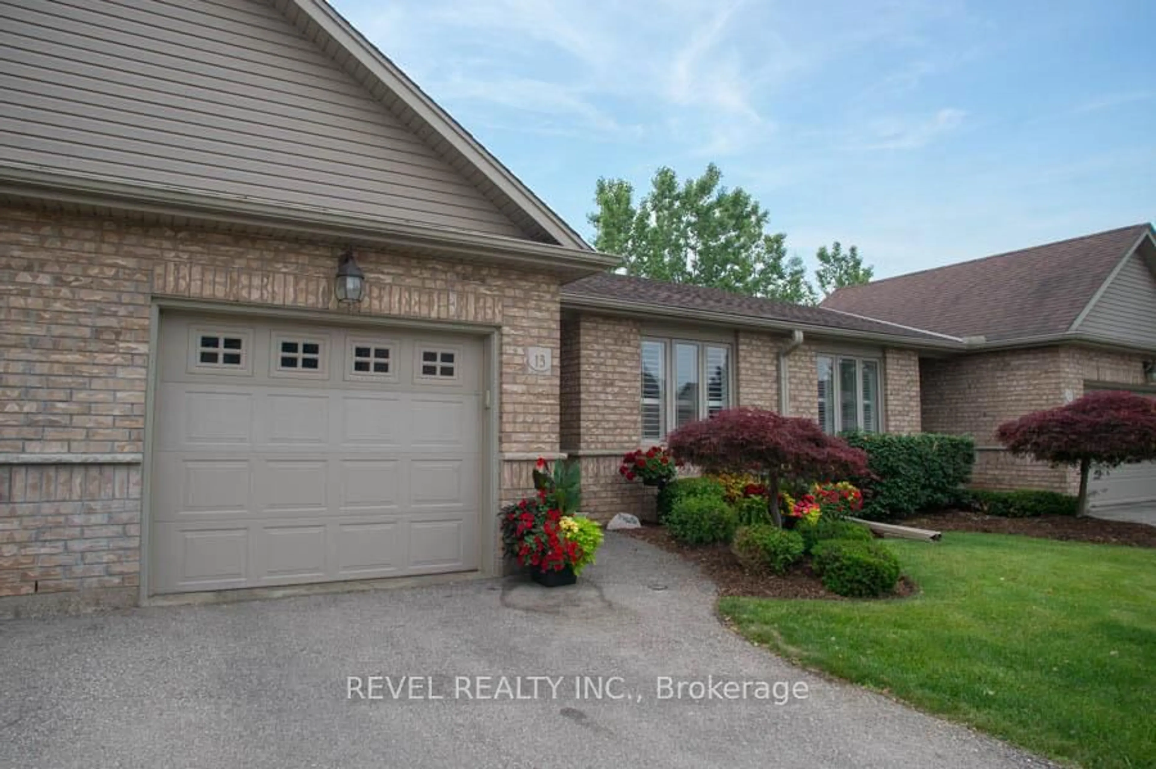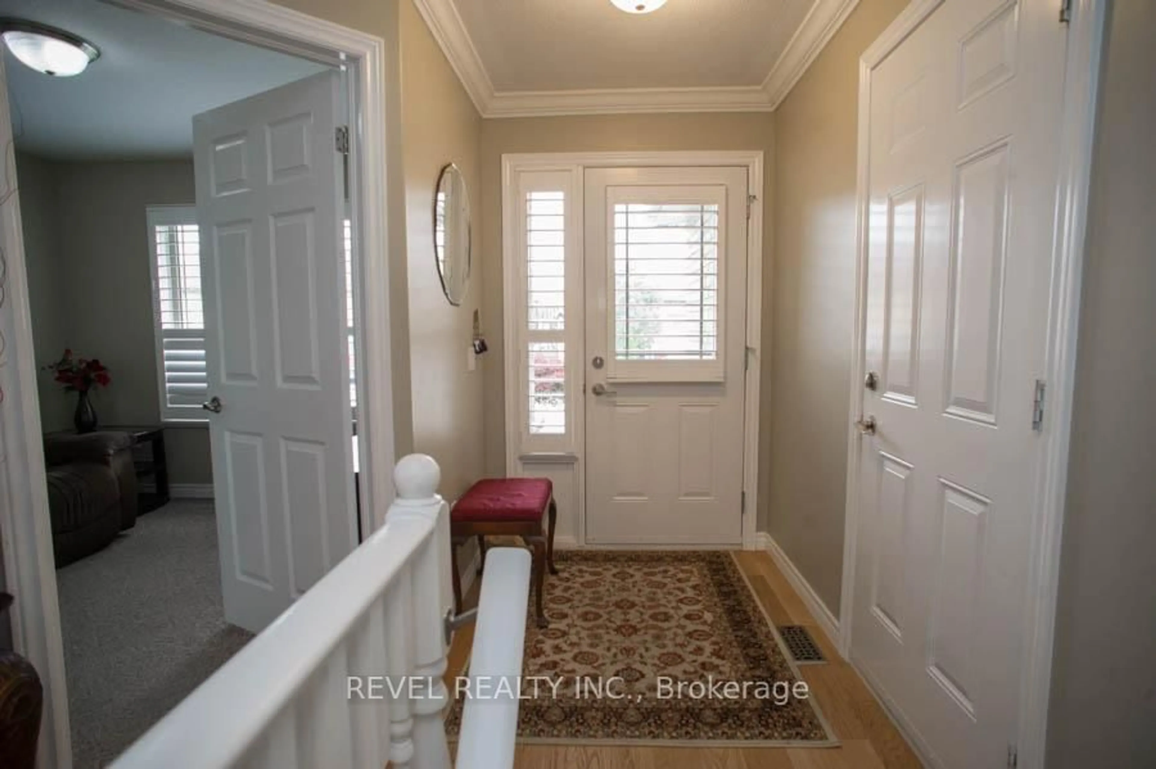601 Conklin Rd #13, Brantford, Ontario N3T 6R6
Contact us about this property
Highlights
Estimated ValueThis is the price Wahi expects this property to sell for.
The calculation is powered by our Instant Home Value Estimate, which uses current market and property price trends to estimate your home’s value with a 90% accuracy rate.Not available
Price/Sqft$464/sqft
Est. Mortgage$2,576/mo
Maintenance fees$432/mo
Tax Amount (2025)$4,348/yr
Days On Market12 hours
Description
Welcome to this beautifully maintained bungalow townhouse condo in the desirable West Brant neighbourhood, close to parks, trails, schools, and amenities. With 2+1 bedrooms, 2 full bathrooms, and over 2,300 sq ft of finished living space, this home offers comfort, style, and thoughtful design.The full brick exterior features a single-car garage with inside entry, a driveway, and a lovely back deck complete with a motorized awningperfect for outdoor relaxation.Inside, youll find freshly painted walls in neutral tones, crown moulding, engineered oak hardwood flooring in the main living areas, and California shutters. The open-concept kitchen is equipped with cherry wood cabinetry, granite countertops, stainless steel appliances including a gas stove, and a large island with breakfast seating. The layout flows into a spacious dining area and cozy family room with a gas fireplace and patio doors to the backyard.The main level includes a large primary bedroom with double closets and ensuite privileges to a beautifully renovated (2021) bathroom with dual sinks, quartz countertops, a tub/shower combo, and a convenient laundry closet. A second bedroom completes the main floor.The finished basement offers a spacious recreation room with a gas fireplace, a third bedroom with good closet space, a full bathroom with a walk-in shower, and a large den perfect for a home office, hobby room, or walk-in closet.This beautiful home is perfect for anyone seeking an easy, elegant living in a prime West Brant location.
Property Details
Interior
Features
Main Floor
Foyer
2.57 x 1.52Hardwood Floor
Br
3.15 x 3.35Primary
4.39 x 3.61Kitchen
3.43 x 3.35hardwood floor / Granite Counter
Exterior
Parking
Garage spaces 1
Garage type Attached
Other parking spaces 1
Total parking spaces 2
Condo Details
Amenities
Bbqs Allowed, Visitor Parking
Inclusions
Property History
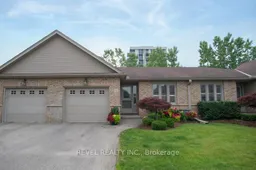 34
34