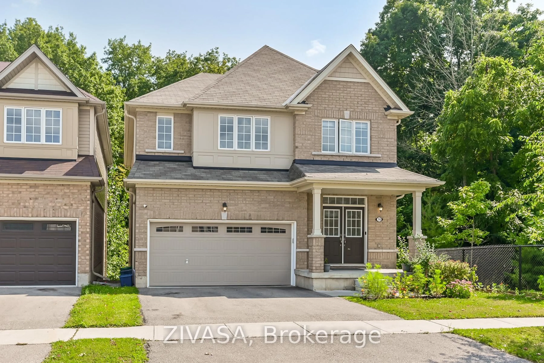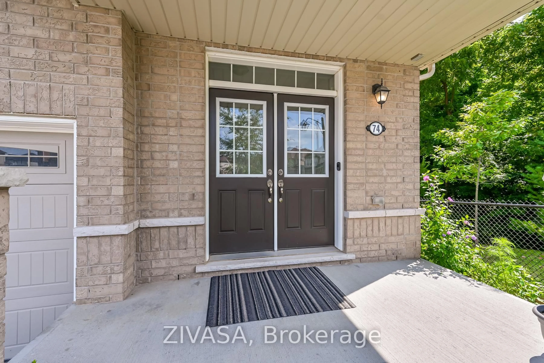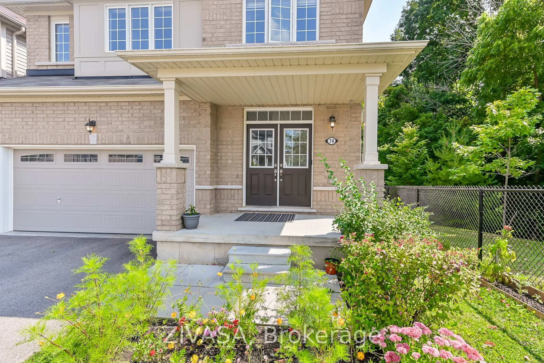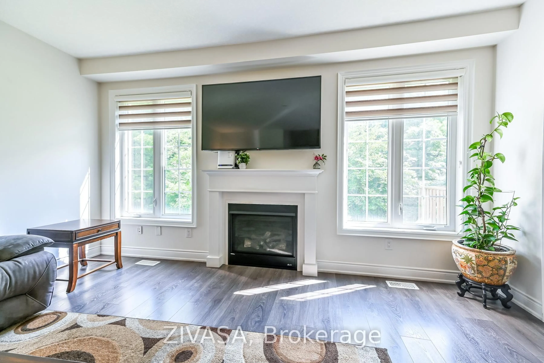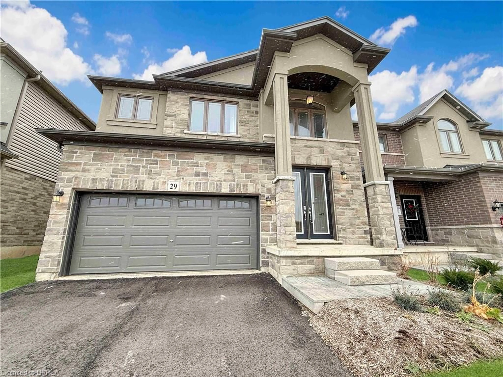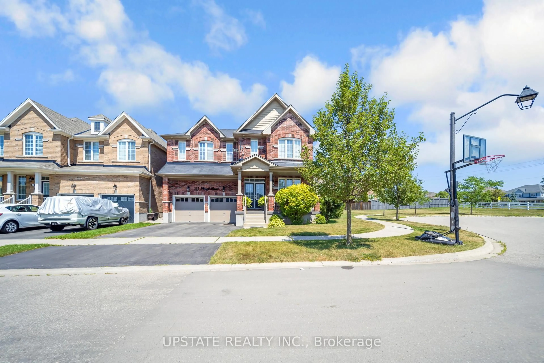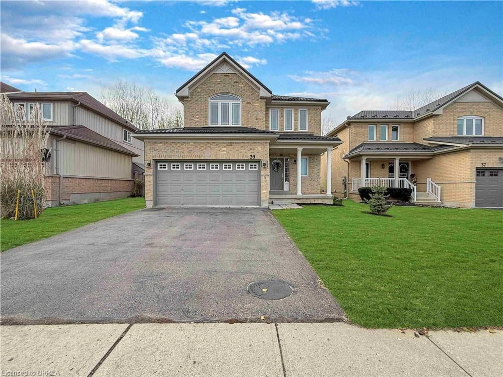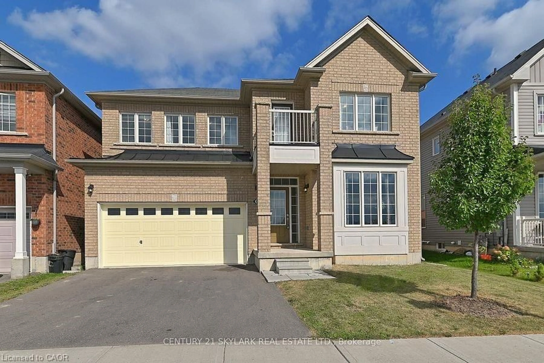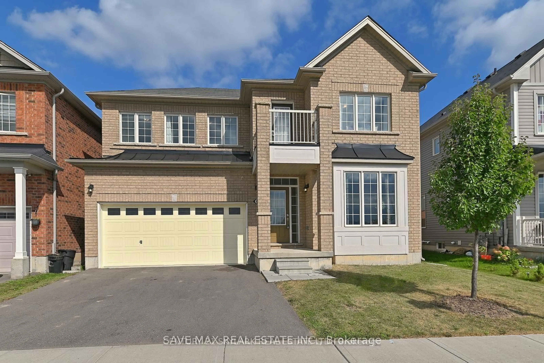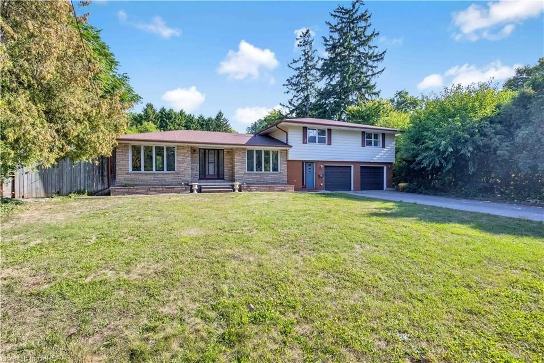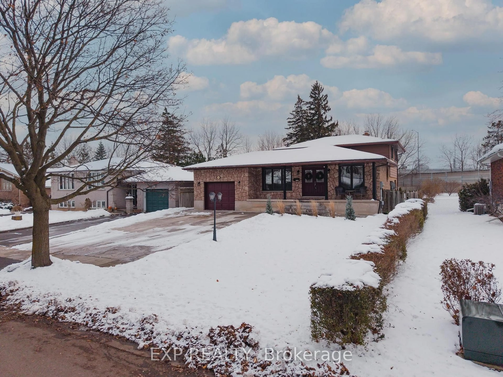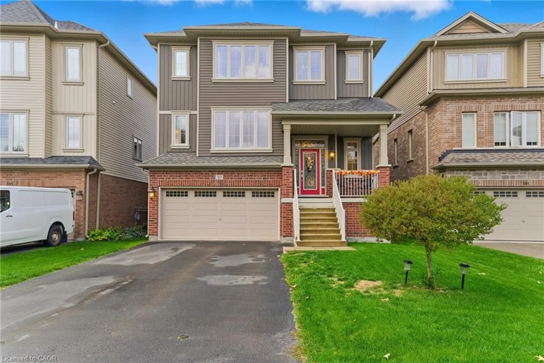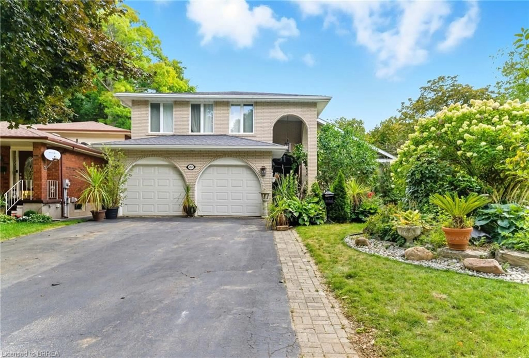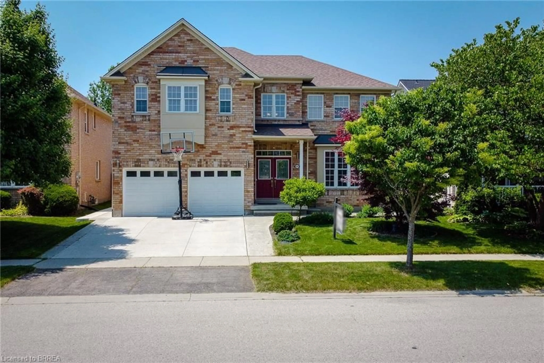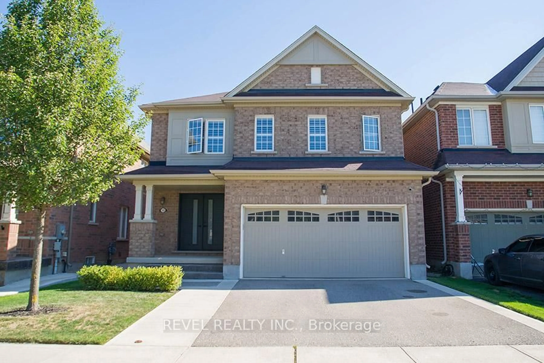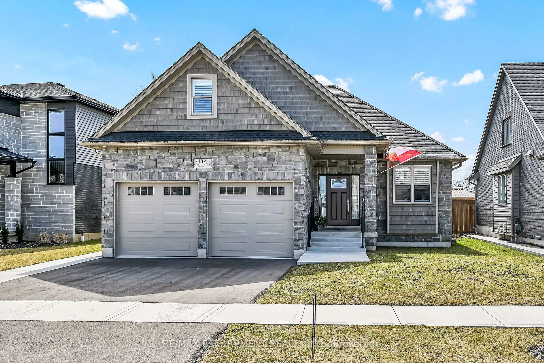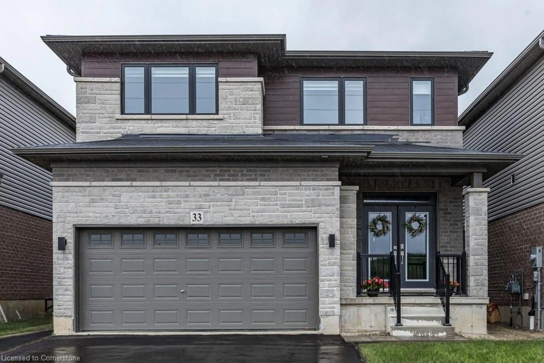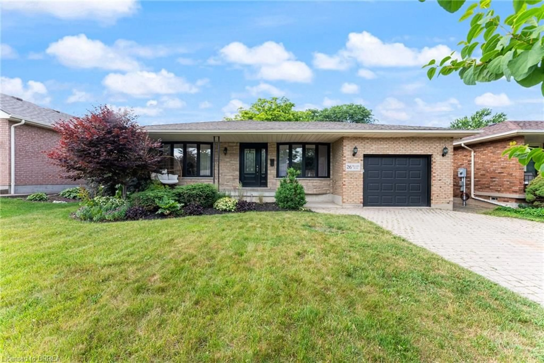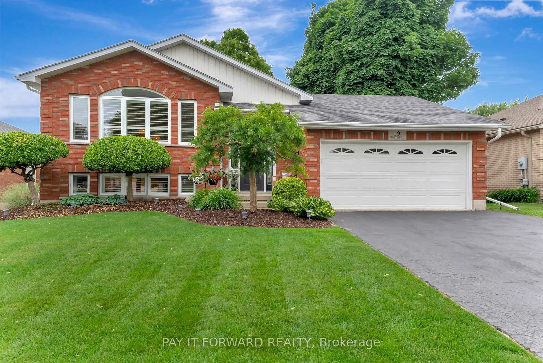74 Sinden Rd, Brantford, Ontario N3T 0P5
Contact us about this property
Highlights
Estimated valueThis is the price Wahi expects this property to sell for.
The calculation is powered by our Instant Home Value Estimate, which uses current market and property price trends to estimate your home’s value with a 90% accuracy rate.Not available
Price/Sqft$472/sqft
Monthly cost
Open Calculator
Description
Corner-Lot Brick Home | Ravine Views | Walkout Basement & $65K in Upgrades.This stunning 2,465 sq. ft. full-brick home sits on a premiumcorner lot with a ravine at the back and side, offering privacy and breathtaking views. Built in 2018 and upgraded with over $85,000 in premiumfinishes, this 7-year-old property combines modern luxury with everyday comfort.Interior Features- Two Master Bedrooms with ensuite bathsone featuring a 5-piece spa-style bathroom and a double vanity.Two additional bedrooms connected by a stylish Jack & Jill bathroom.Powderroom for guests.Open-concept living & dining area that flows into a bright, modern kitchen with upgraded counter heights, gas stove, double-door fridge, dishwasher, and microwave.Family room with gas fireplace for cozy evenings.Main-floor laundry and a welcoming entrancefoyer.Premium Upgrades - 9-ft ceilings on the main floor.Wide 5 trim and moulding upgrades.Luxury vinyl flooring and ceramic tile in thekitchen.Hardwood staircase with custom wooden railing.Custom high-end blinds on every window.Central vacuum system and phone plugsthroughout.Walkout basement with 8-ft ceilings, upgraded oversized windows, and full insulation ready for customization.Double-car garageplus space for 2 additional vehicle parking.Full brick construction for durability and timeless curb appeal.Corner lot with ravine exposure at theback and side a rare find and with its walkout basement, the potential for expansion and added value is unmatched. A home like this doesn"tcome along often
Property Details
Interior
Features
Main Floor
Dining
3.38 x 4.26Family
5.02 x 4.41Kitchen
3.38 x 6.24Laundry
1.8 x 2.5Exterior
Features
Parking
Garage spaces 2
Garage type Attached
Other parking spaces 2
Total parking spaces 4
Property History
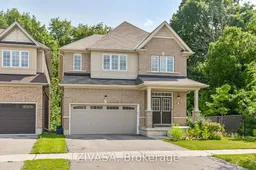 38
38
