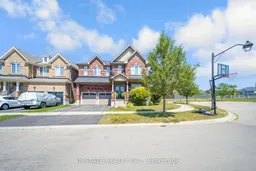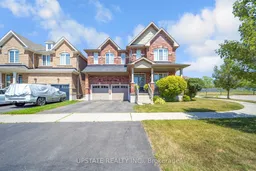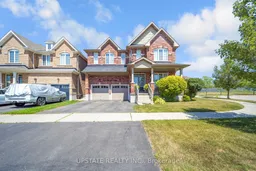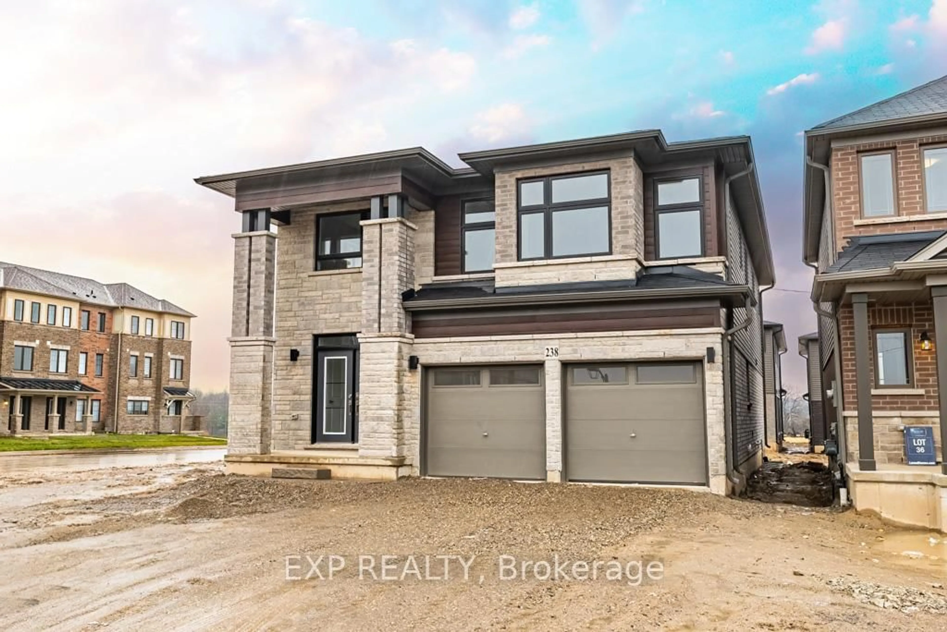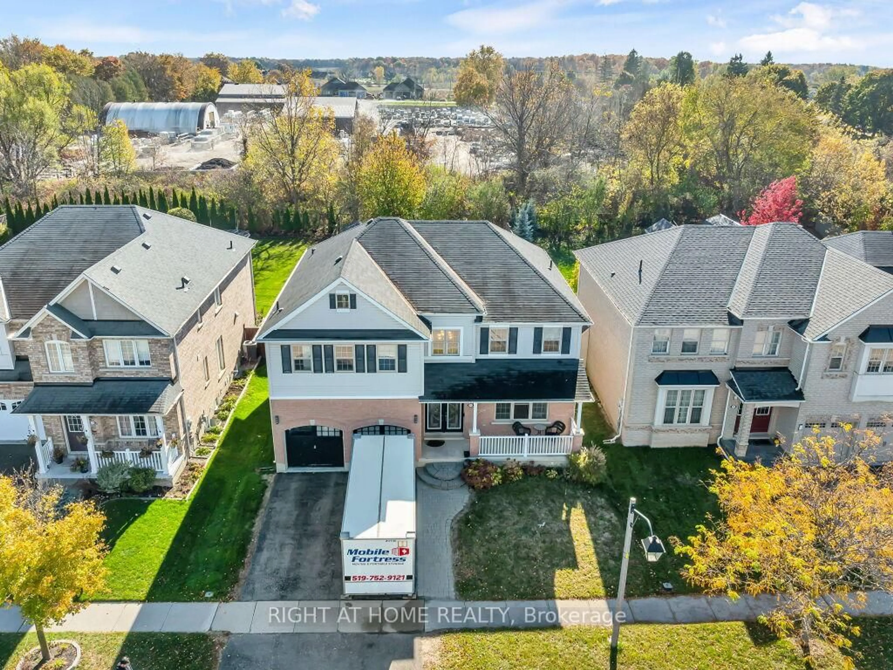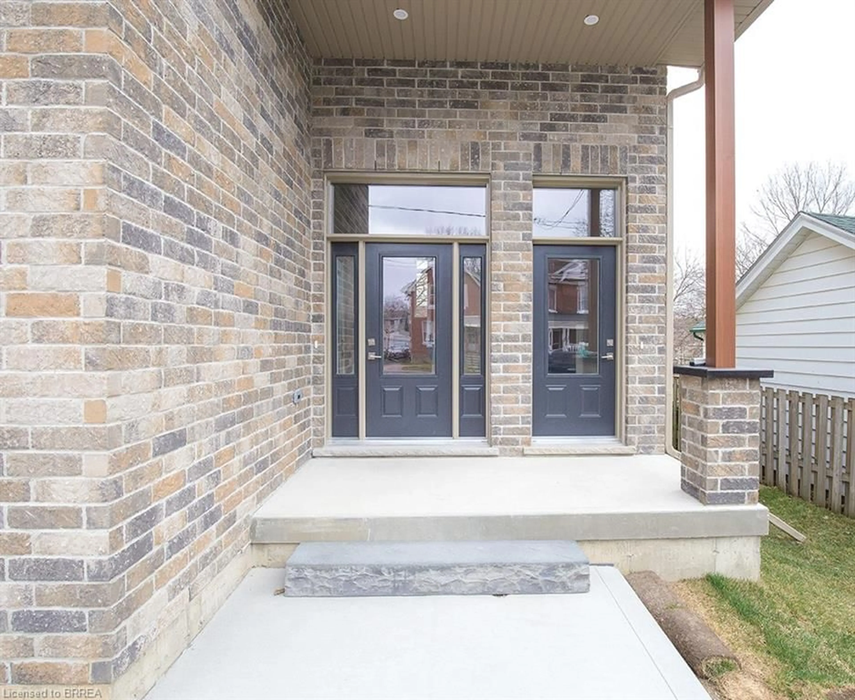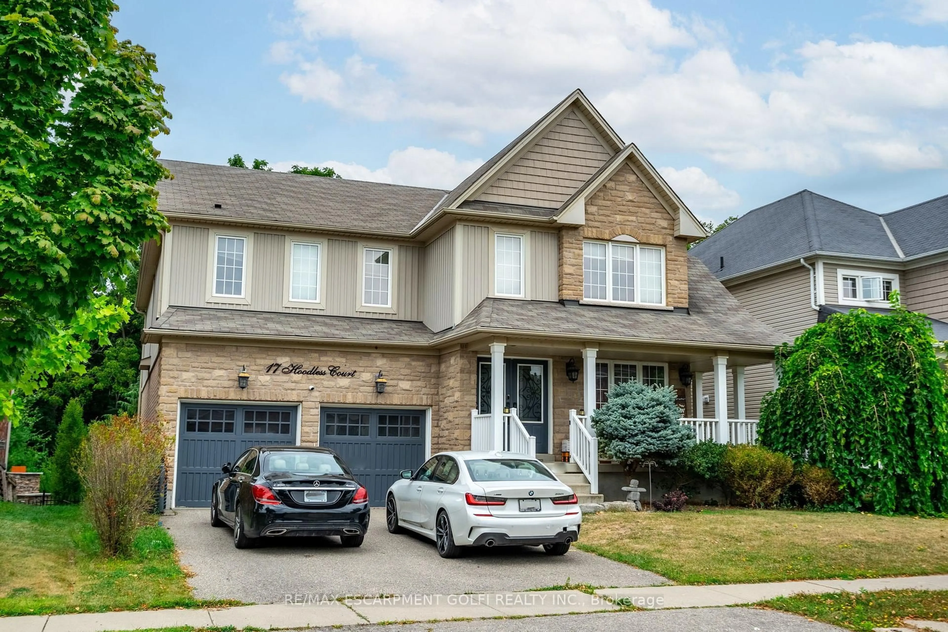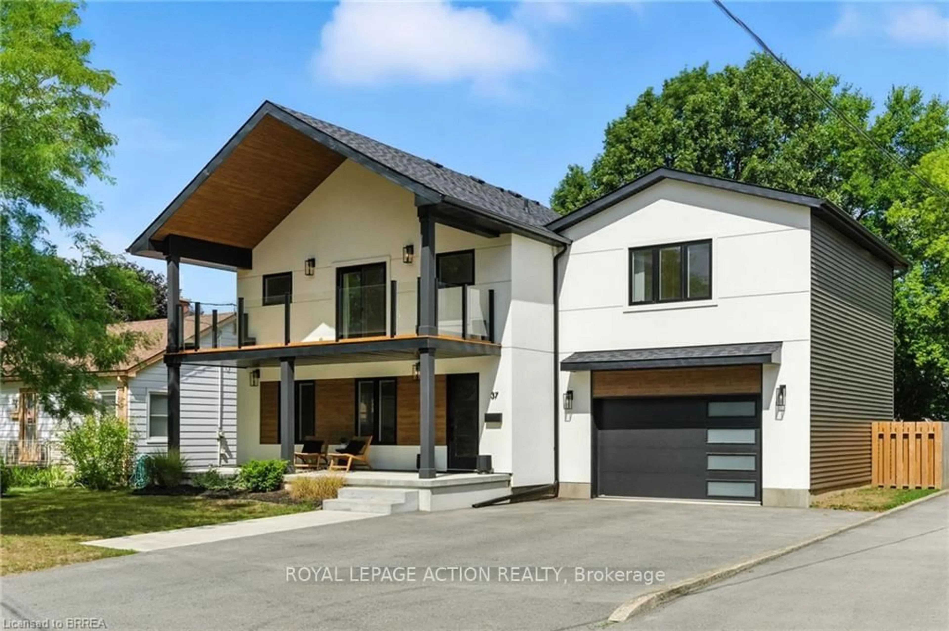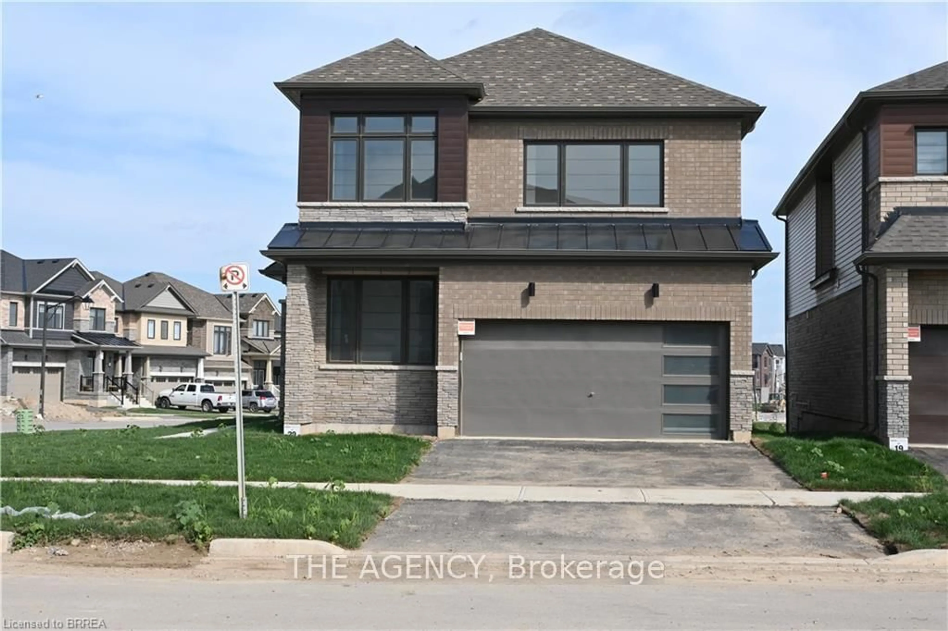Welcome to 331 Powell Road A Show-Stopping Executive Home in the Heart of West Brant! Located on a quiet cirle in most sought-after neighborhoods,a gorgeous corner lot home that offers luxury living inside and out. This impressive 4+1 bedroom, 4-bathroom detached home is part of the exclusive Empire Community. Built with timeless elegance, thoughtful upgrades, and unmatched functionality.This full brick elevation home with exterior pot lights, and an unobstructed front-facing view of lush green space and scenic walking trails. The double-door entryway welcomes you into a bright, spacious tiled foyer, setting the tone for the elegance and warmth that continues throughout the entire home. The main floor boasts an expansive layout with 9-foot ceilings, hardwood flooring throughout, Off the foyer, youll find a private den/office perfect for working from home or a study space. The formal living and dining areas flow seamlessly into the family room, which is designed for relaxation and gatherings. Here, youll find elegant hardwood floors, modern pot lights, and large windows that flood the space with sunlight. At the heart of the home is the gourmet upgraded maple kitchen, carefully crafted for both functionality and visual appeal Under-cabinet lighting to enhance ambiance and functionalityHigh-end stainless steel appliances, including fridge, stove, microwave, and dishwasher. Extended cabinetry with ample storage space, including custom pantry and extra cabinets. Step outside to a beautifully maintained backyard.A stylish gazebo offers a shaded area. Upstairs, the luxurious primary bedroom comes with a 5-piece ensuite and his-and-her walk-in closets. Two additional bedrooms share a 4-piece bathroom, while the remaining two large bedrooms are connected by a Jack & Jill 4-piece bath. This well-located home is just steps from schools, shopping plazas, banks, and scenic walking trails the perfect blend of comfort, style, and convenience.
Inclusions: All ELF, window coverings, S/S fridge, stove, dishwasher, Front load Washer & Front load Dryer.
