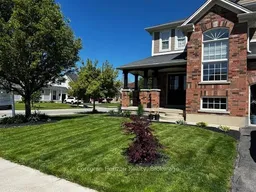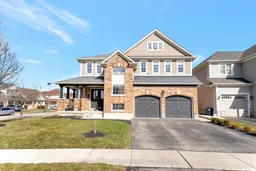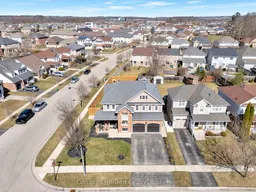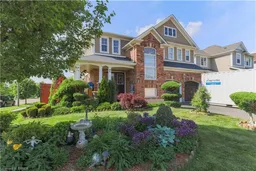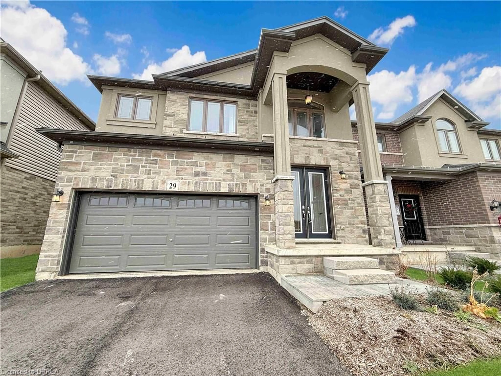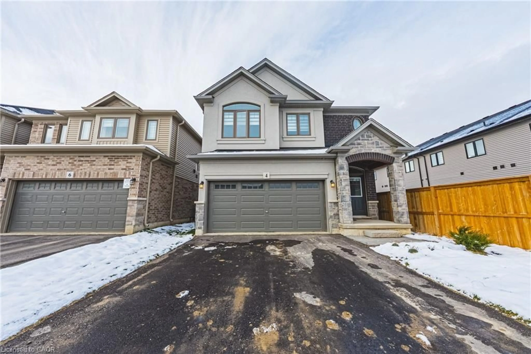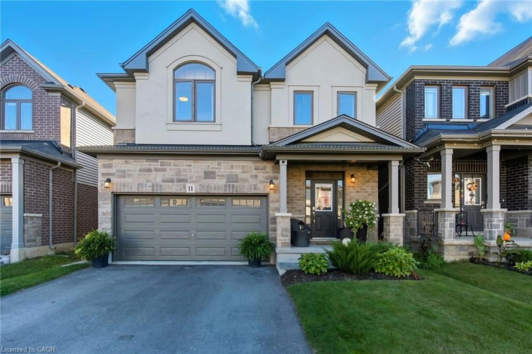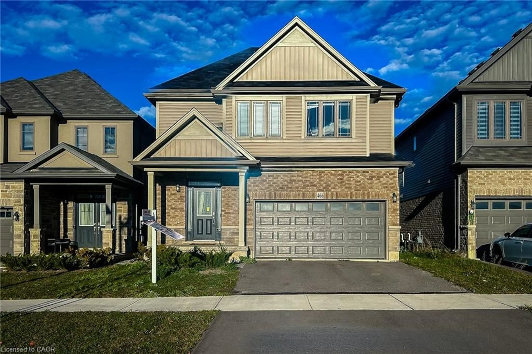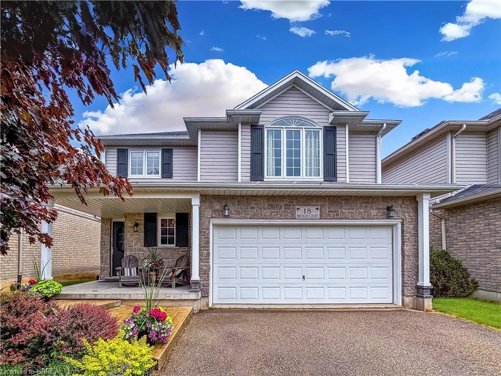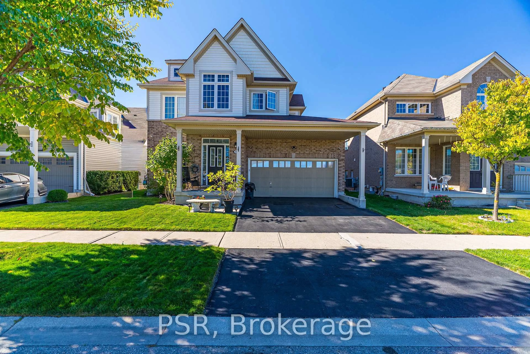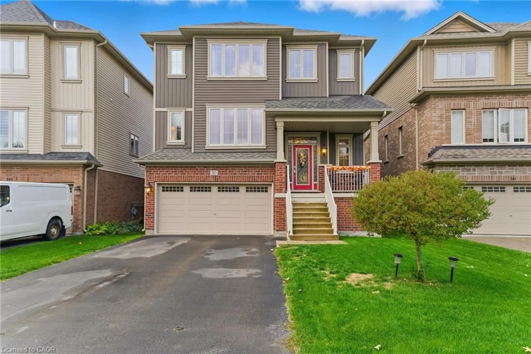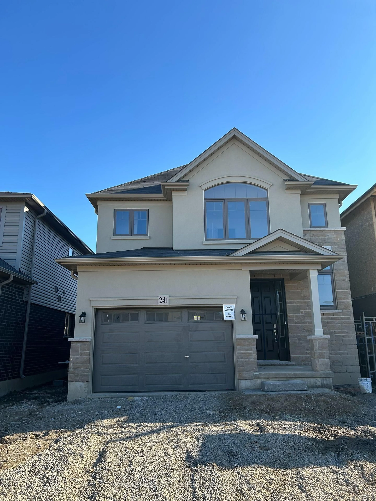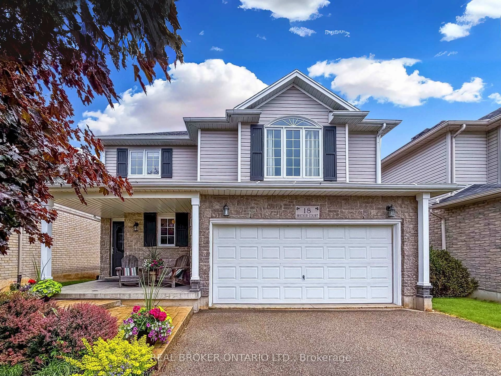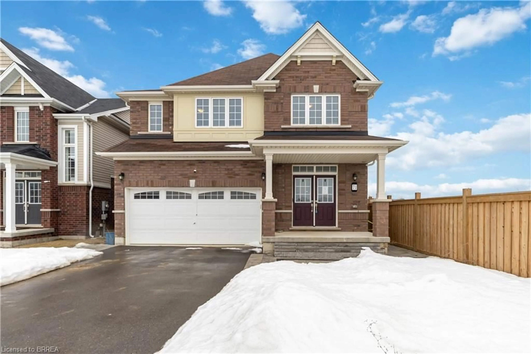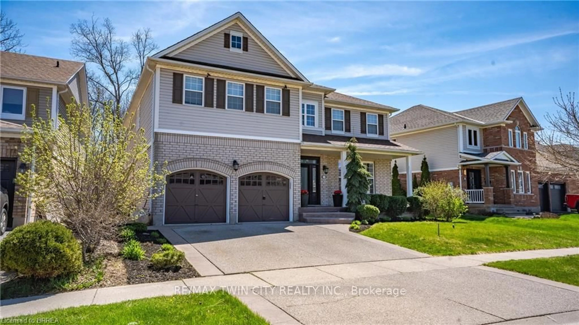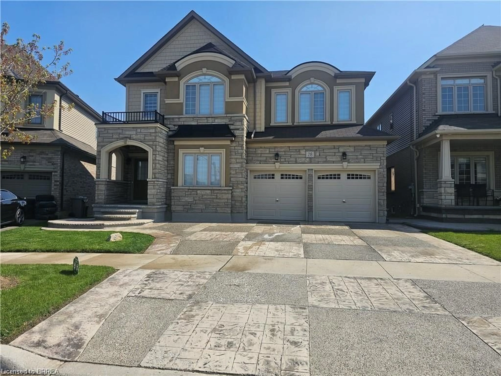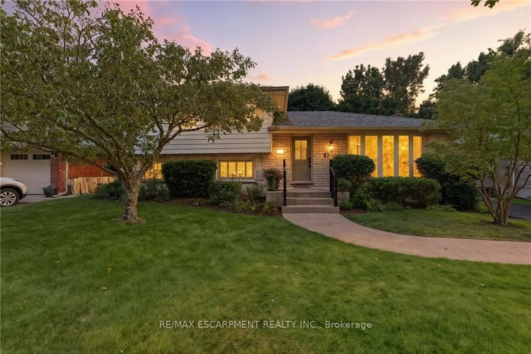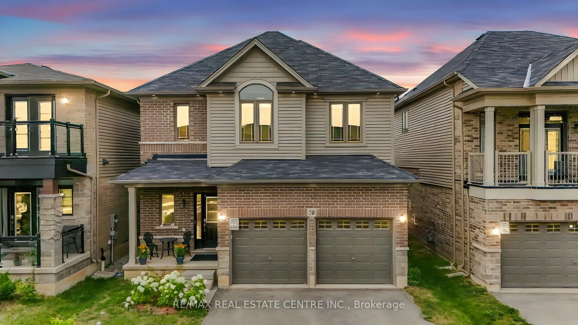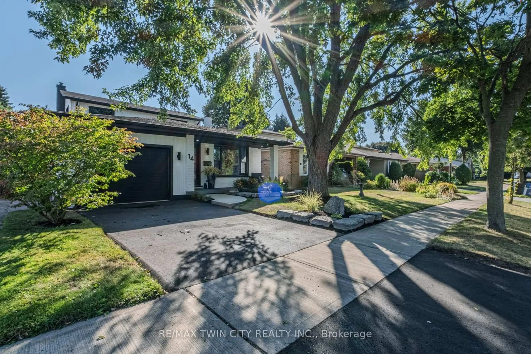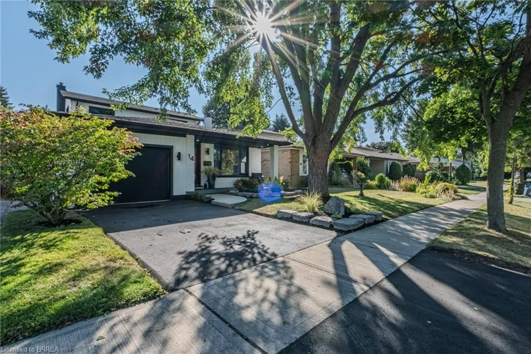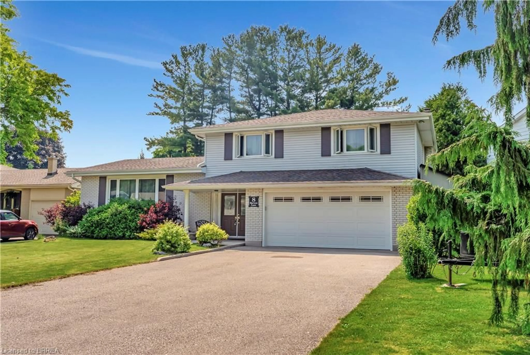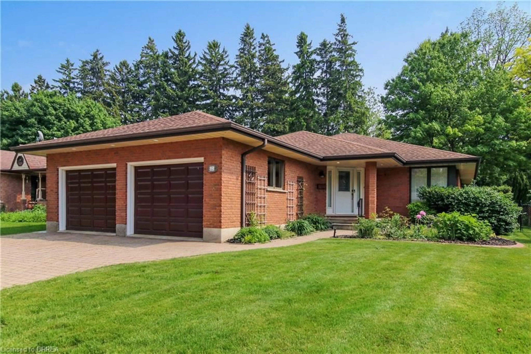Experience the ultimate in space, style, and thoughtful upgrades in this stunning 2-storey home, nestled in the highly sought-after, family-friendly community of West Brant. With approximately 3000 sq ft of beautifully finished living space, this meticulously maintained home features 6 spacious bedrooms and 4.5 bathrooms, perfect for large families or multi-generational living. The open, airy layout boasts gleaming hardwood floors, custom floor plan, and updated lighting throughout. The warm and cozy living room fireplace sets the tone for a welcoming home. The brand-new custom kitchen is the heart of the home, featuring a striking 10' island with integrated charging port, gorgeous black farmhouse apron sink, and sleek new stainless steel appliances. Enjoy the convenience of a mudroom with access to the garage and backyard. Upstairs, hardwood flooring continues throughout, leading to generously sized bedrooms, two with private ensuites - a rare and luxurious feature. All bathrooms have been fully updated with premium finishes and modern aesthetic. The fully finished basement offers luxury vinyl flooring, two additional bedrooms, a full bathroom, laundry area, and a large recreation space perfect for a playroom, home gym, or in-law suite. The OPEN outdoor oasis features a heated saltwater pool installed in 2023 with tanning ledge, stylish gazebo, and glass-railed deck, all set amidst professionally landscaped front and rear yards and NEW A/C & Furnace 2025! All Updates have been completed between 2023 and 2025! Located just moments from walking trails, parks, excellent schools, and shopping, this turn-key property is the perfect place to call home, where modern upgrades, comfort, and functionality come together in perfect harmony.
Inclusions: S/S Full Size Refrigerator, S/S Gas Stove, Range Hood, S/S Built-In Dishwasher, S/S Full Size Freezer S/S Wine Fridge, Microwave, Dryer, Washer, Window Covering. All ELFs incl Ceiling Fans, Mirror in exercise rm, Electric FP in bsmt bedroom, GDO + 2 Openers, TV Brackets, All Shelving, 2 refrigerators in garage, Water Softener, Tankless H20, Pool & Related Equip.
