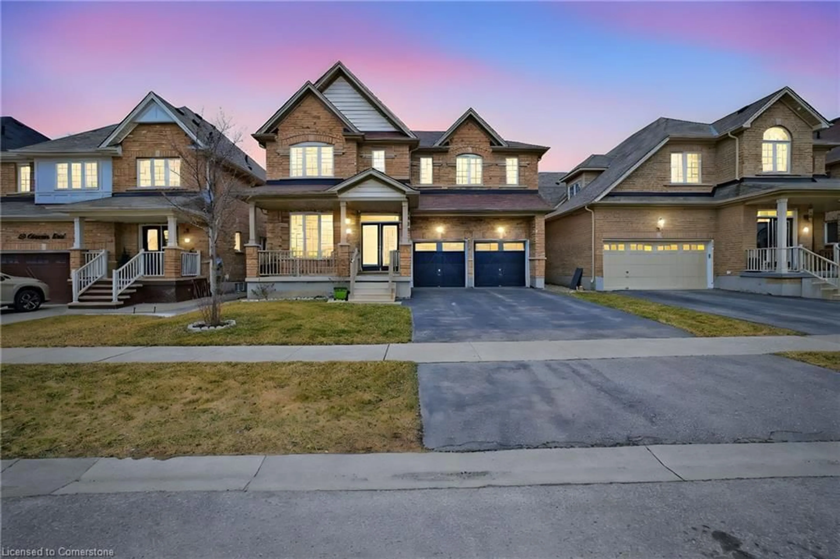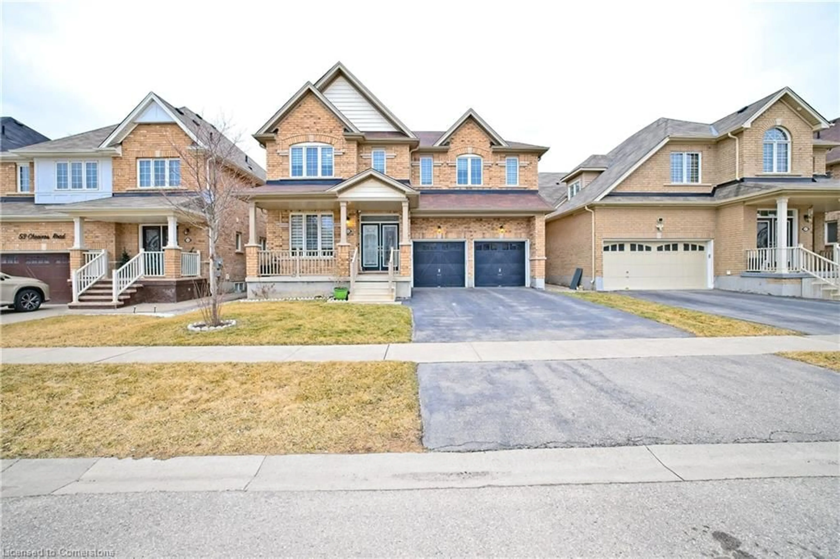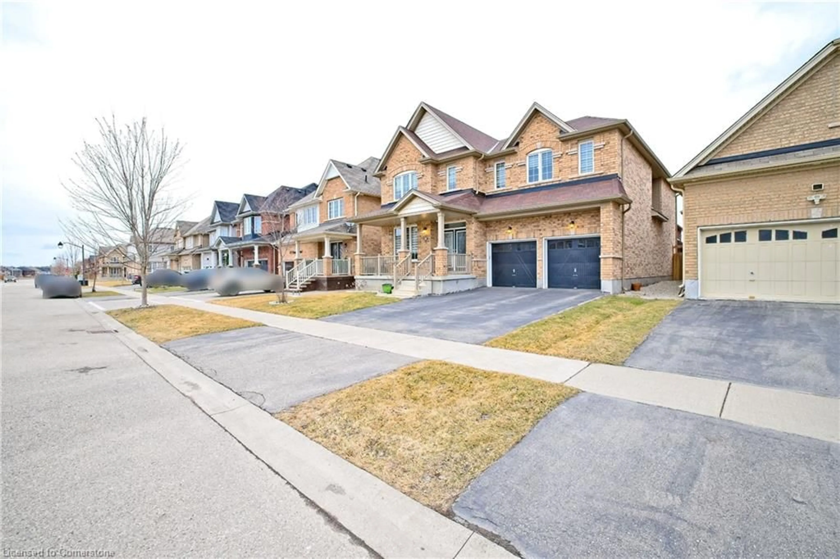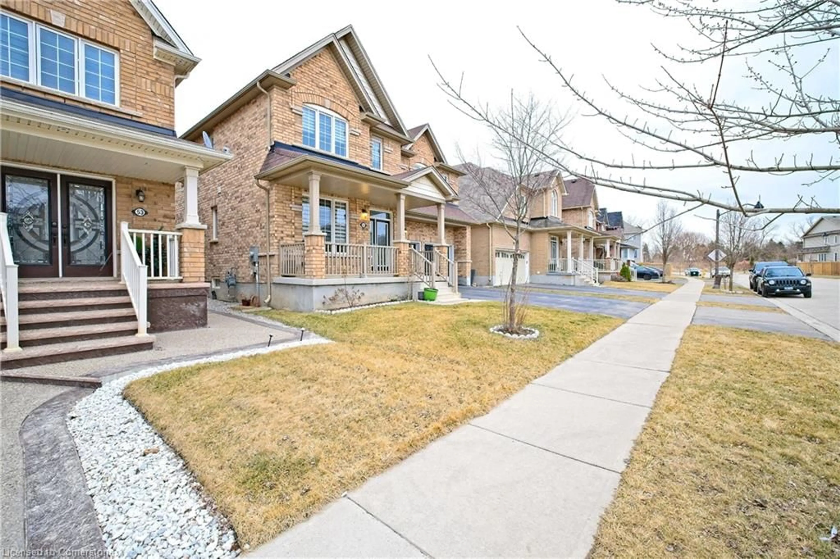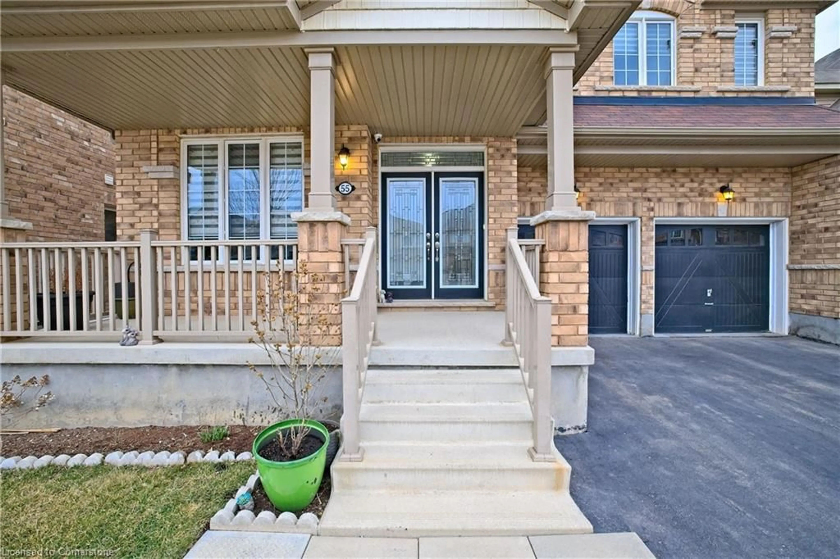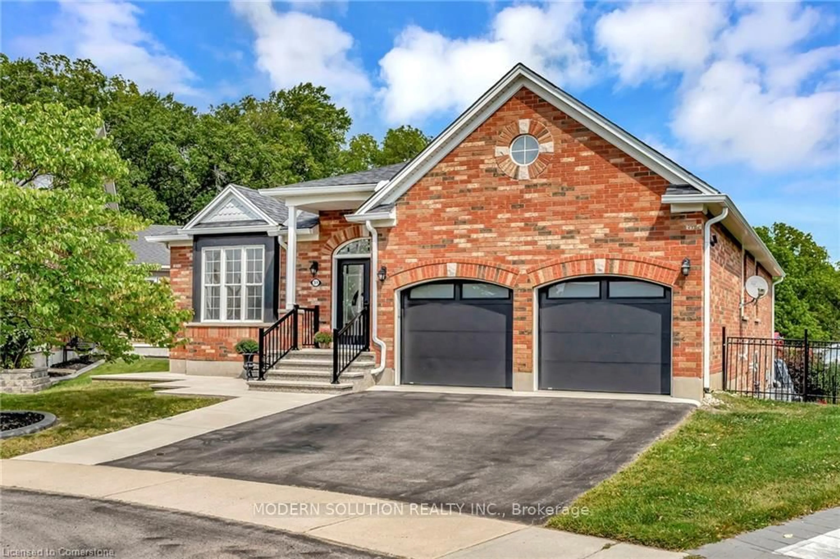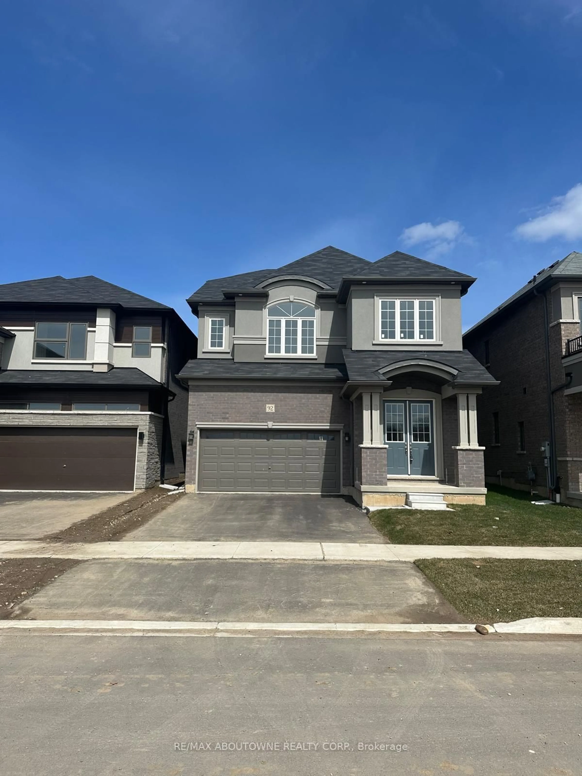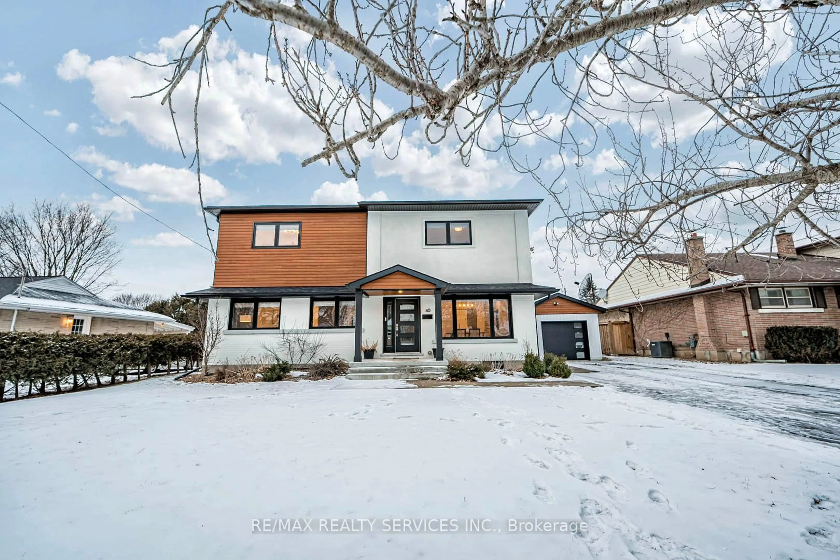55 Cheevers Road Rd, Brantford, Ontario N3T 0K3
Contact us about this property
Highlights
Estimated ValueThis is the price Wahi expects this property to sell for.
The calculation is powered by our Instant Home Value Estimate, which uses current market and property price trends to estimate your home’s value with a 90% accuracy rate.Not available
Price/Sqft$341/sqft
Est. Mortgage$5,132/mo
Tax Amount (2024)$6,214/yr
Days On Market1 day
Description
Welcome to 55 Cheevers Rd A Stunning 5-Bedroom Home in West Brant!Nestled in the sought-after community of West Brant in Brantford, this beautifully maintained 5-bedroom, 4-bathroom brick home sits on a 44.95 ft frontage lot and boasts impressive curb appeal with its elegant double-door entry.As you step inside, you are welcomed by a grand foyer with sleek tiled flooring that leads to a bright and airy den/office featuring a large window, perfect for a home workspace or study area. The spacious living and dining area offers a warm and inviting space for family gatherings, while the separate family room is the heart of the home, complete with a cozy fireplace that adds charm and comfort.The chefs kitchen is a dream, featuring stainless steel appliances, a stylish backsplash, a large center island, and a breakfast area with sliding doors that open to a fully fenced backyard, ideal for outdoor relaxation and entertaining. With 9-foot ceilings on the main floor, the home feels open and expansive.Heading upstairs, the primary suite is a true retreat, offering a 6-piece ensuite with a luxurious bathtub and shower, along with his and her walk-in closets for ample storage. The second floor also features two generously sized bedrooms sharing a 4-piece bath, while the remaining two bedrooms are connected by a 5-piece Jack and Jill ensuite, providing convenience and privacy for the whole family.Additional highlights include a main floor laundry room with direct access to the double-car garage. The unfinished basement offers endless possibilities, whether you envision extra living space, a recreation area, or a home gym.This home is ideally located close to top-rated schools, shopping plazas, parks, and scenic walking trails, making it the perfect place for families and professionals alike.
Property Details
Interior
Features
Main Floor
Den
3.05 x 3.05Living Room/Dining Room
3.51 x 6.10Family Room
5.18 x 4.42Breakfast Room
4.42 x 5.92Exterior
Features
Parking
Garage spaces 2
Garage type -
Other parking spaces 5
Total parking spaces 7
Property History
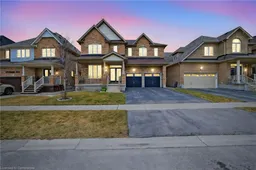 50
50
