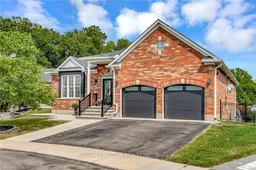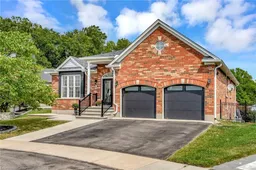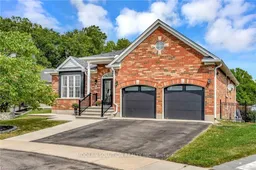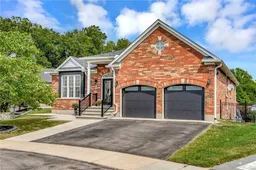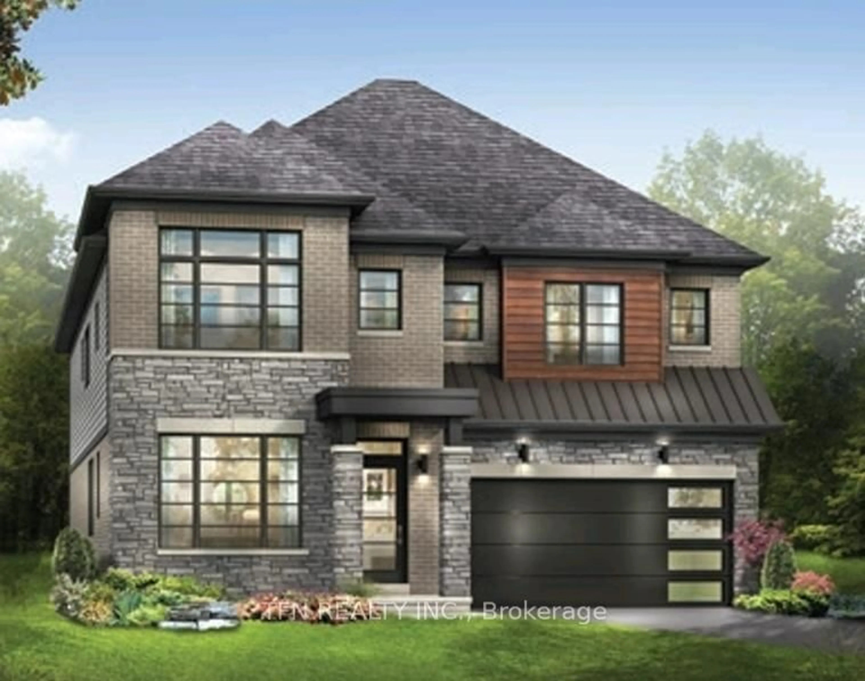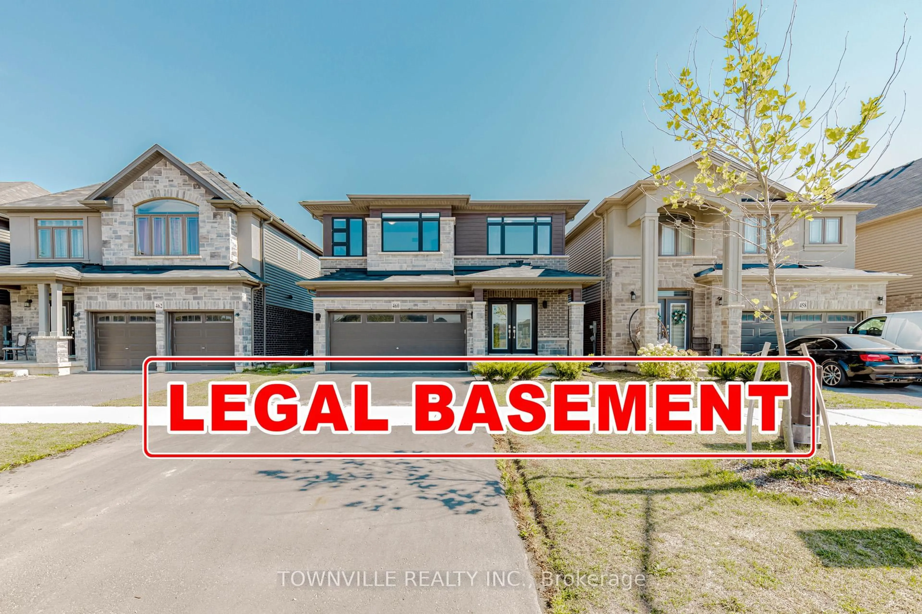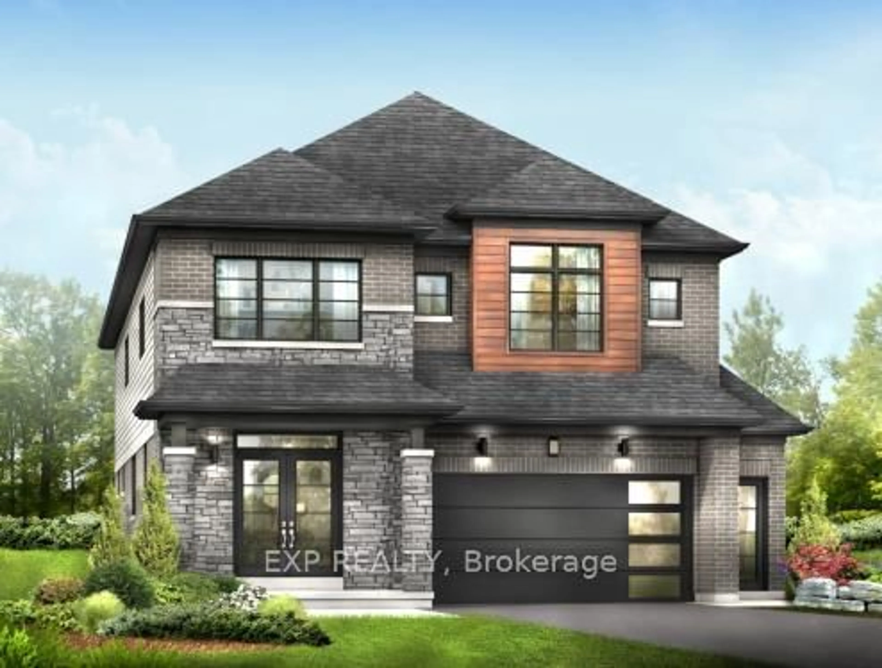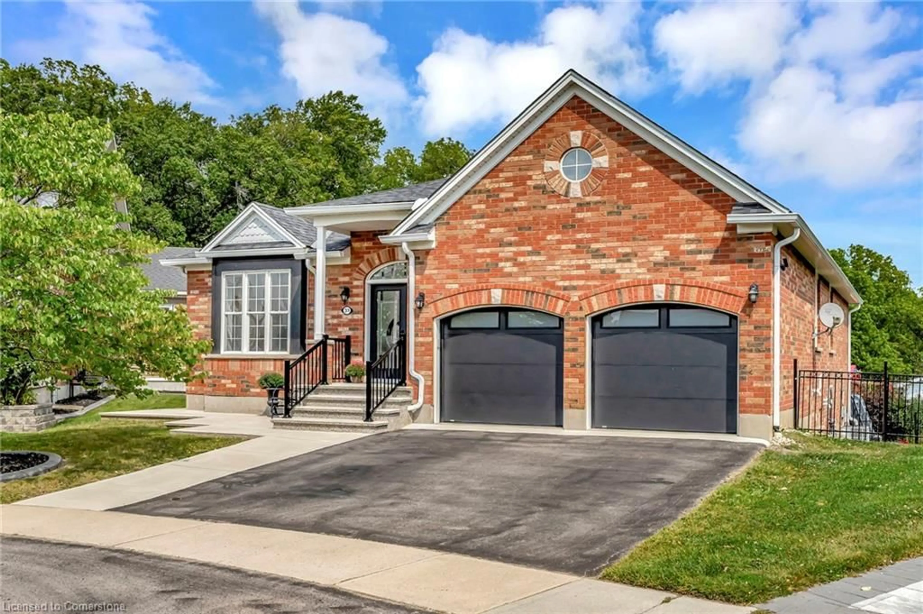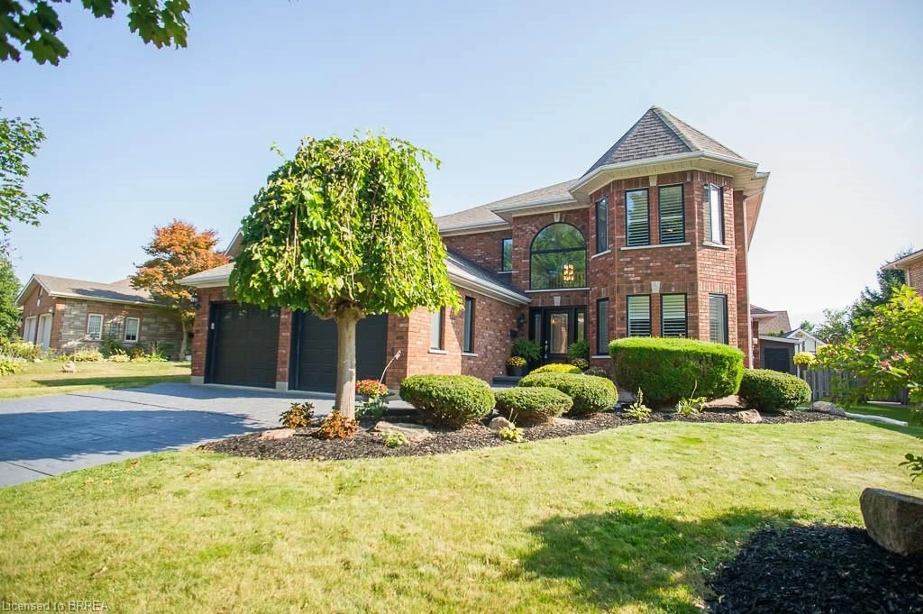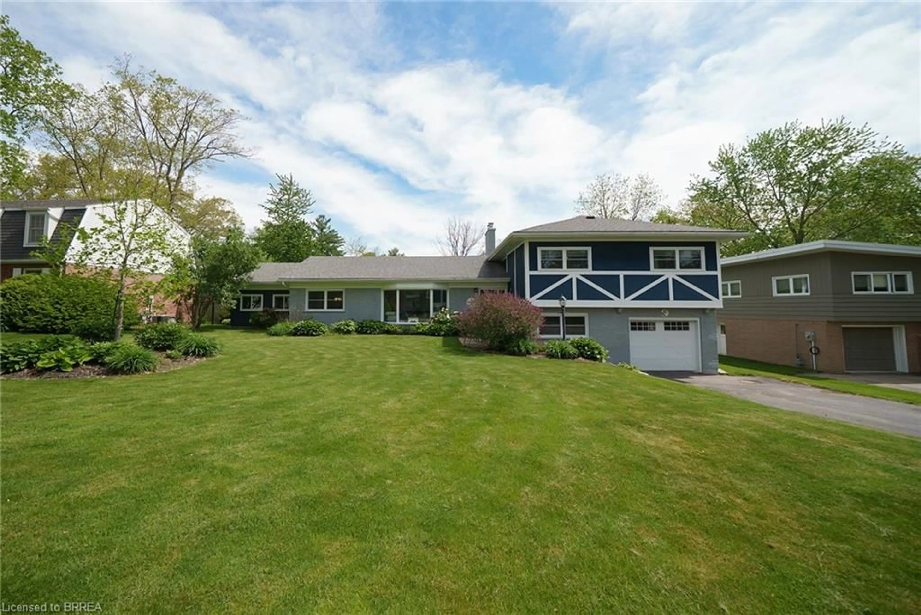Welcome home to 31 Hoodless Crt. First time offered for sale and located in one of West Brants most desired pockets this home is a true gem. Nestled at the back of a quiet cul de sac surrounded by tree line and nature trails its the best of both worlds having a country feel boasting a 1.2acre lot but within the city and close to amenities. This all brick bungalow offers main floor living with 3 bedrooms, 2 washrooms, main floor laundry, a spacious open kitchen, a large living room/dining room at the front and a cozy family room with gas fireplace over looking the pool and yard. A recently finished walk out basement with separate entrance is perfect for large families or anyone looking for a mortgage helper. The spacious open basement features a second full kitchen and living room, second primary bedroom with ensuite privilege and walk in closet, three additional rooms that can be used for playrooms, office, hobby rooms etc. The lower level walk out doors take you directly to outdoor seating and the enclosed pool area. This yard is private and is completed with a playset and a massive detached garage with concrete floor, hoist, heat and hydro. So many recent upgrades have been done to this home so an upgrade sheet has been included in the photo line up. This is one property you do not want to miss out on.
Inclusions: Dishwasher, Dryer, Freezer, Garage Door Opener, Hot Water Tank Owned, Pool Equipment, Refrigerator, Stove, Washer, Window Coverings
