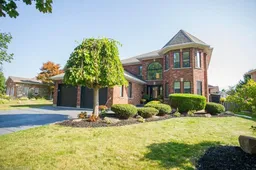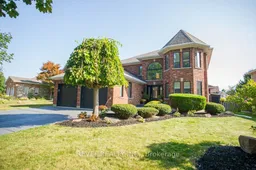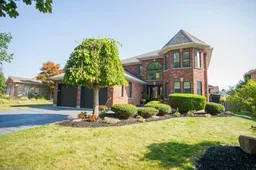Welcome home to 54 Blackfriar Lane, a stunning all brick, 2-storey home located on a quiet tree-lined street
in the North End of Brantford. Offering over 5000 sq ft of finished living space, this 4-bedroom, 4.5 bathroom home includes a fully finished basement. The grand foyer with a curved staircase leads to formal living and dining rooms, plus a beautifully renovated kitchen with mocha cabinetry, quartz counters, stainless steep appliances, and a spacious breakfast area. A cozy family room with a gas fireplace, main floor office, powder room, and laundry with garage access add convenience. Upstairs features a luxurious primary suite with spa-like ensuite, three additional bedrooms, and two more full baths, including a second ensuite. The basement offers a gym, games and rec room with bar, guest bedroom, and another full bath. Outdoors, enjoy your private backyard oasis with in-ground pool, perfect for entertaining. Close to parks, schools, and highway access, this home truly has it all!
Inclusions: Carbon Monoxide Detector,Dishwasher,Dryer,Garage Door Opener,Hot Water Tank Owned,Pool Equipment,Refrigerator,Smoke Detector,Washer,Window Coverings,Double Oven, Hybrid Induction Cooktop, Bar Bridge, Pool Table & Equipment
 50
50




