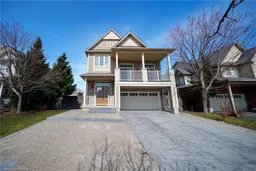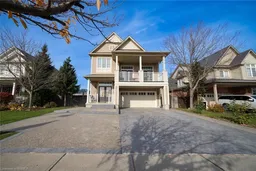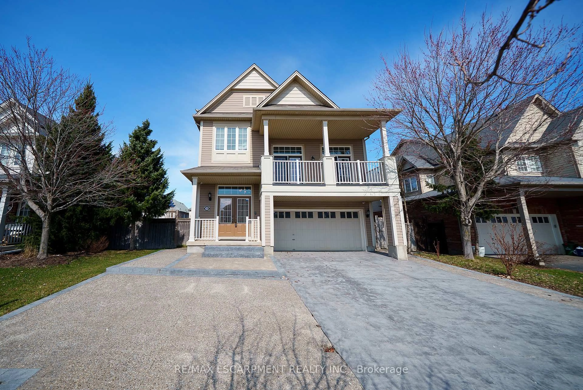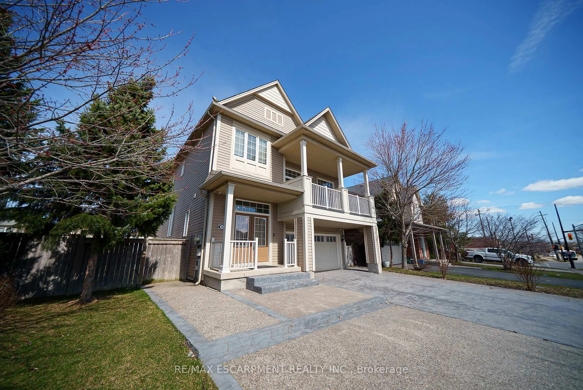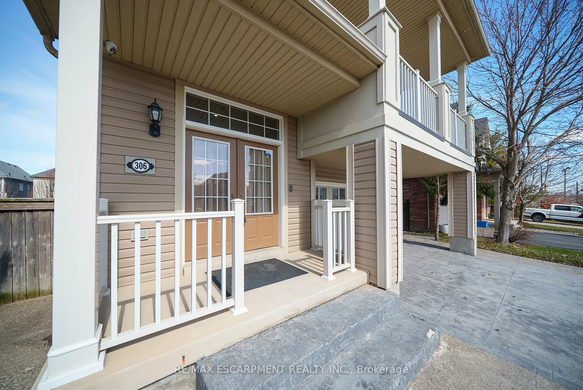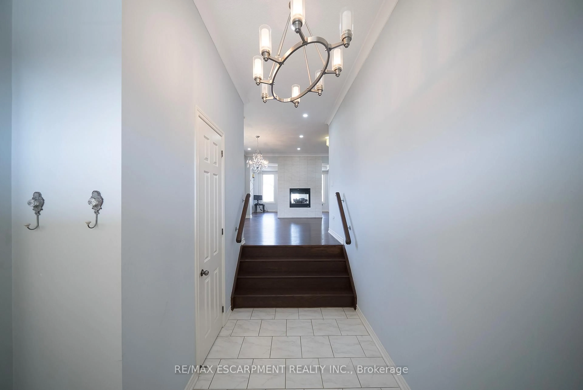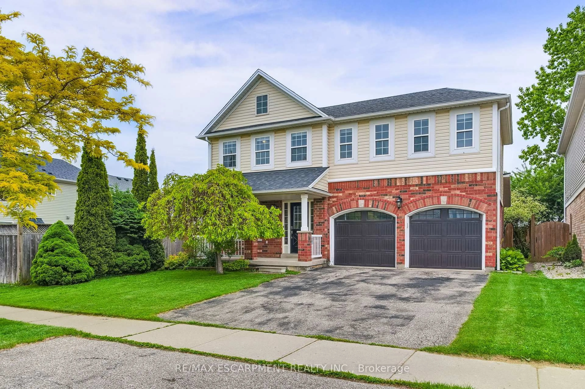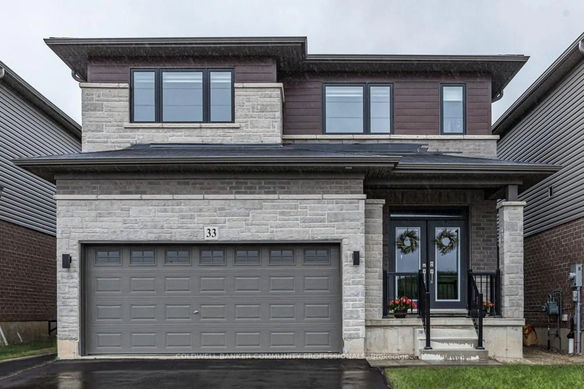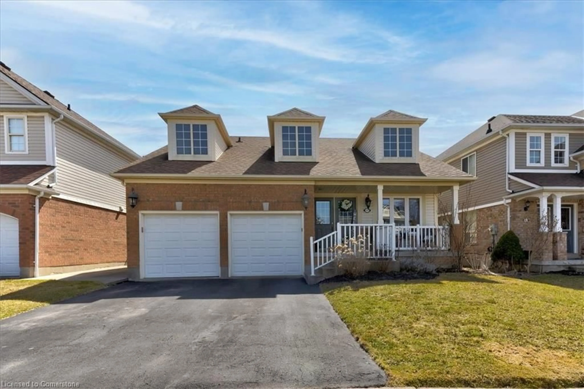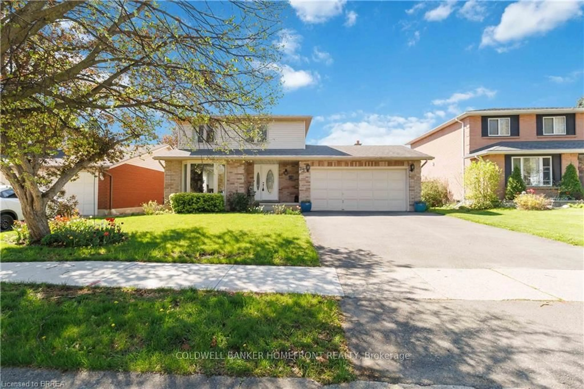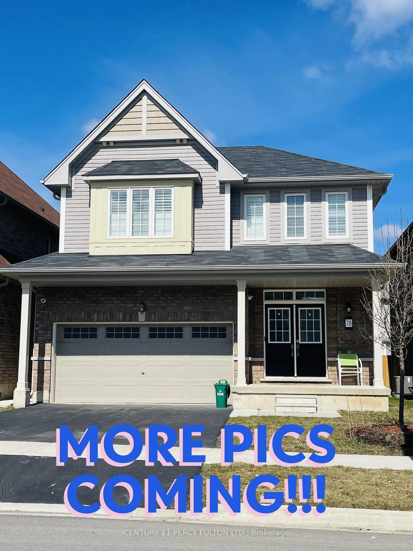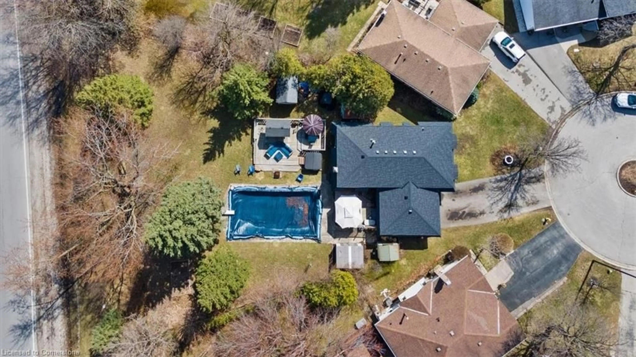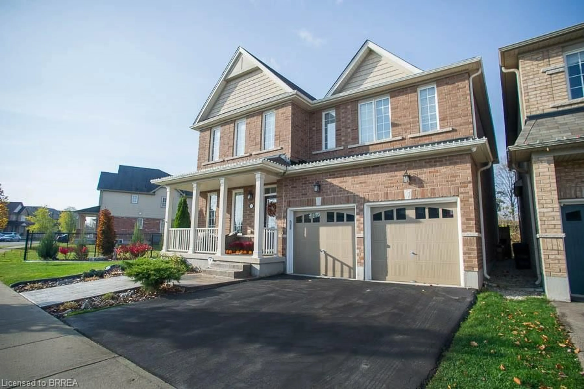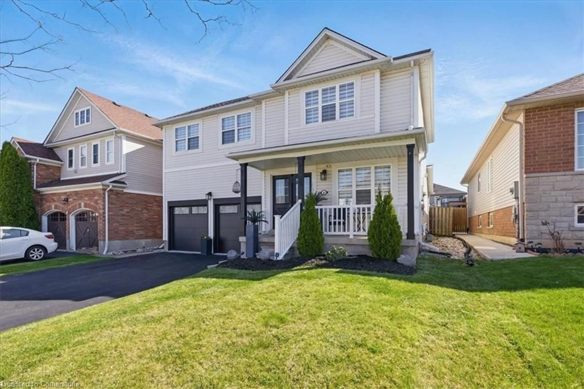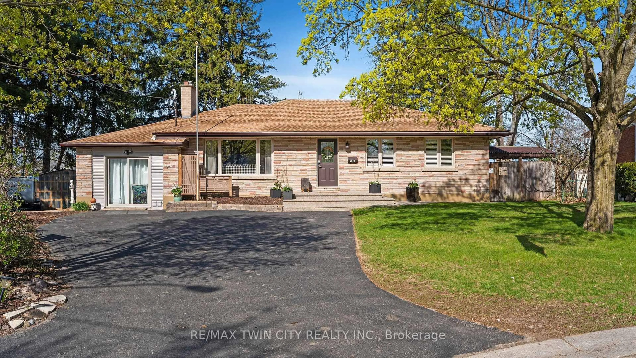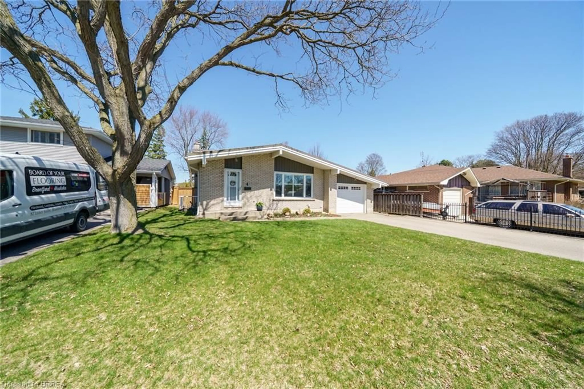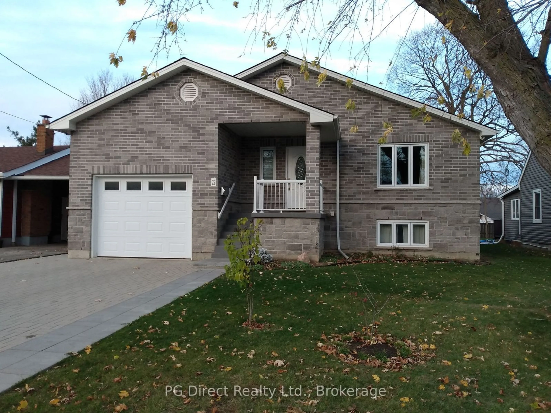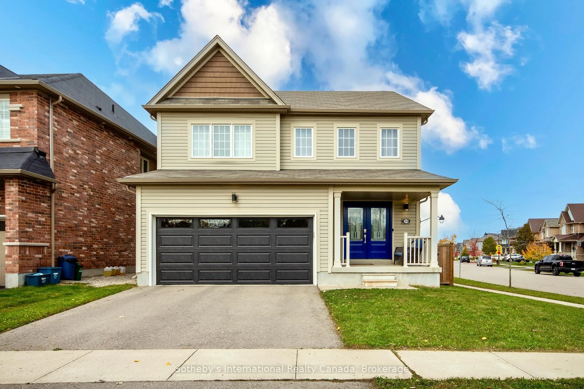306 Blackburn Dr, Brantford, Ontario N3T 0G1
Contact us about this property
Highlights
Estimated ValueThis is the price Wahi expects this property to sell for.
The calculation is powered by our Instant Home Value Estimate, which uses current market and property price trends to estimate your home’s value with a 90% accuracy rate.Not available
Price/Sqft$386/sqft
Est. Mortgage$3,693/mo
Tax Amount (2024)$5,430/yr
Days On Market63 days
Description
Welcome home to 306 Blackburn Drive in Brantford, a stunning 2 storey home in Brantford's Empire West Brant community! The beautifully maintained exterior offers an attached 2-car garage with a stamped concrete and aggregate driveway and walkway leading to a double-door entry and continuing around to the backyard. This spacious 2,284 sq ft home offers 3+1 bedrooms and 3.5 bathrooms, with fresh paint throughout (2024) and newly added pot lights. The front foyer offers 9ft ceilings, a mirrored closet and a 2pc powder room. Hardwood floors flow through the crown-moulded dining and living rooms, separated by a double-sided fireplace. The living rooms large windows line the exterior wall and its open-concept layout connects seamlessly with the spacious kitchen with recessed lighting throughout. The bright kitchen features stylish cabinetry, stone countertops, a breakfast bar with seating, and stainless steel appliances including a gas stove, over-the-range microwave, and built-in dishwasher. Just off the kitchen is a sunroom with tiled floors, large windows, a cozy fireplace and direct access to the backyard. A few steps up from the main floor is a spacious family room with recessed lighting and a private double-door balcony. New laminate flooring continues up to the bedroom level, which offers 3 bedrooms including a primary with walk-in closet and a 4pc ensuite featuring a tub and separate shower. The top floor also includes a 4pc bathroom and convenient laundry room. The finished basement offers new tile flooring, a 4th bedroom, and a 4pc bathroom. The fully fenced backyard features a stamped concrete and aggregate patio, ideal for entertaining, relaxing or play. Located in a family-friendly neighbourhood near excellent schools, parks, shopping, and trails! Features include: central air, surround system, security & surveillance system, water softener and solar electric panel system.
Property Details
Interior
Features
Main Floor
Living
3.25 x 5.16Kitchen
3.58 x 4.95Sunroom
3.35 x 3.96Dining
4.75 x 4.8Exterior
Features
Parking
Garage spaces 2
Garage type Attached
Other parking spaces 4
Total parking spaces 6
Property History
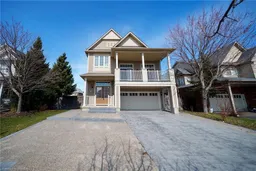
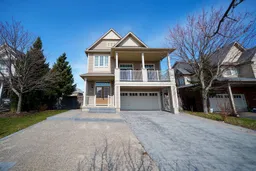 38
38