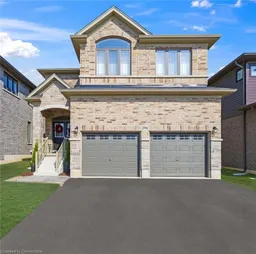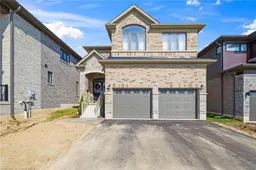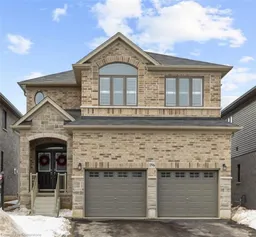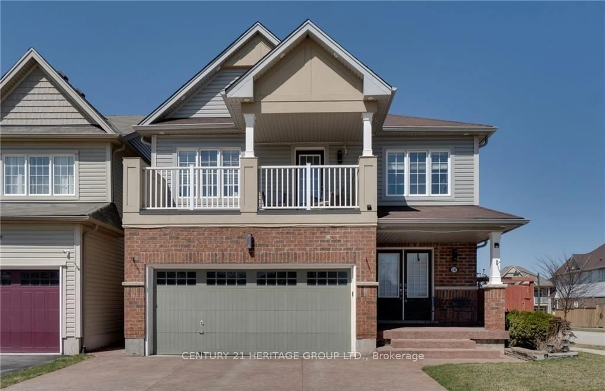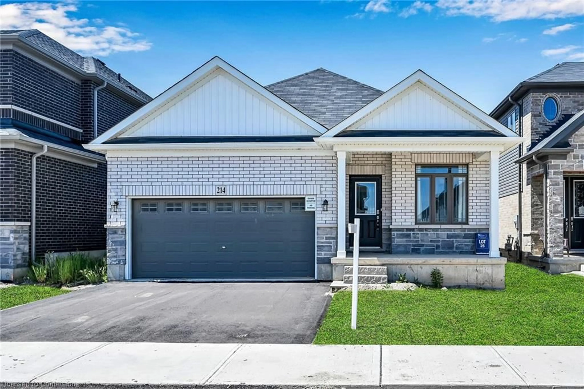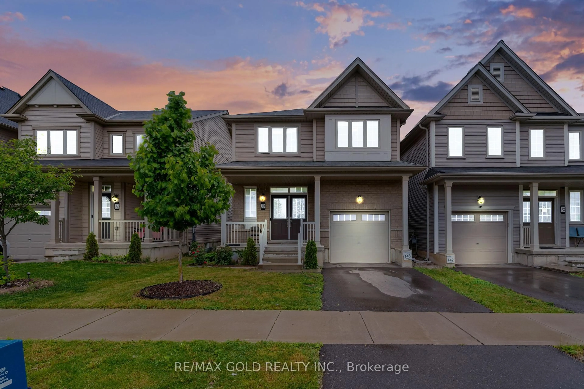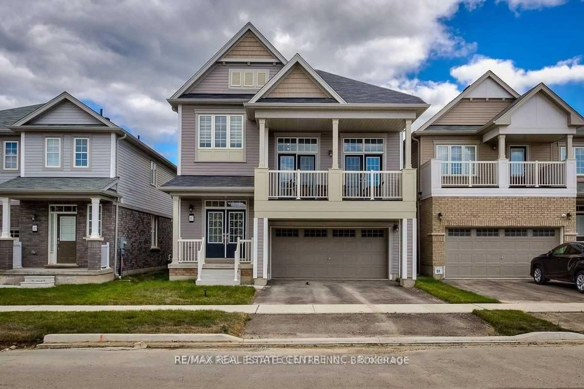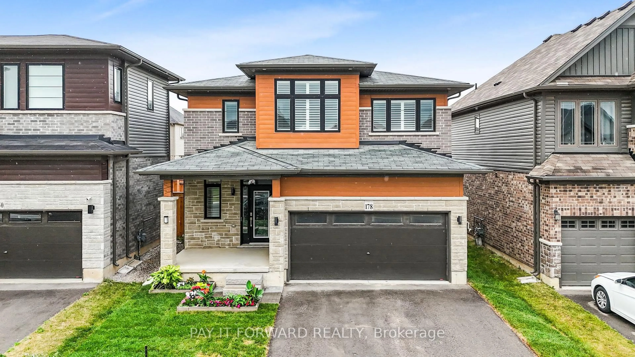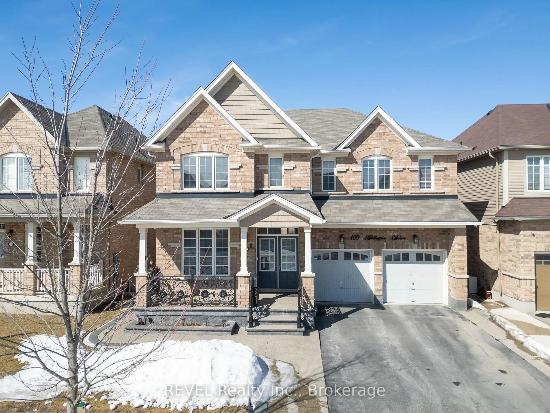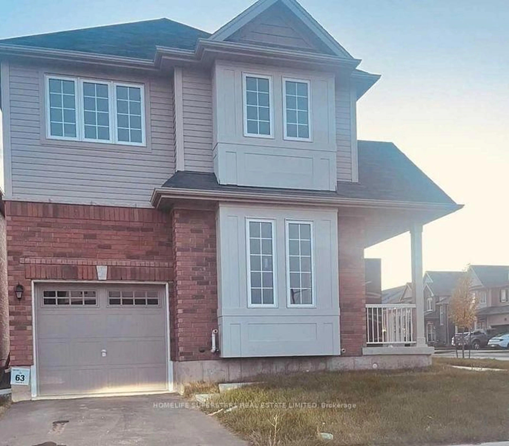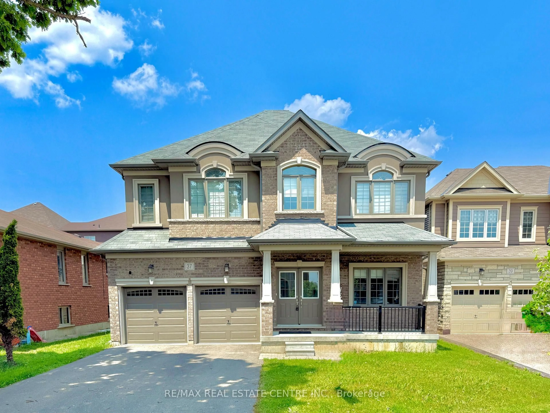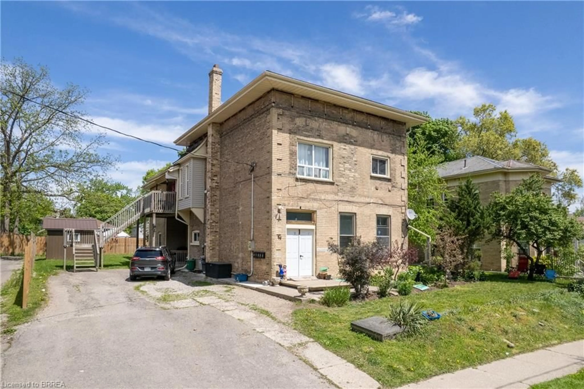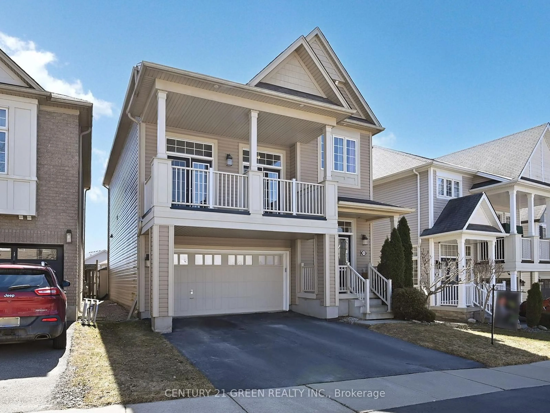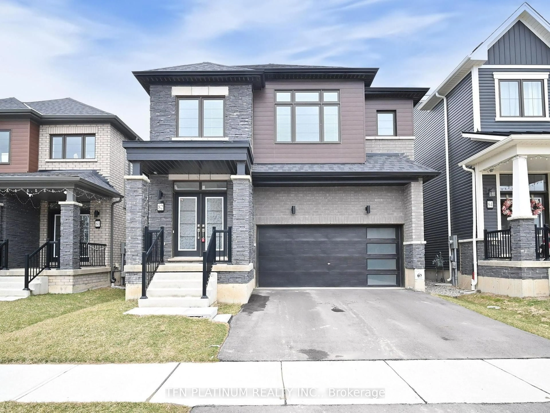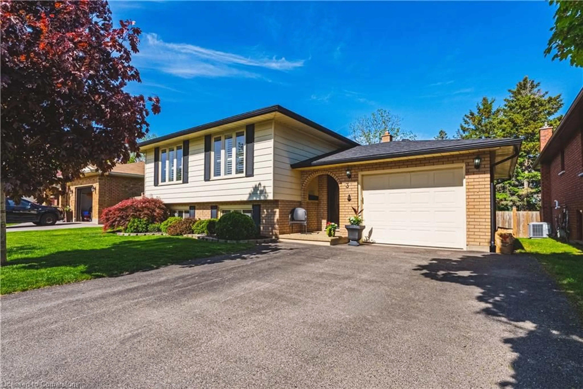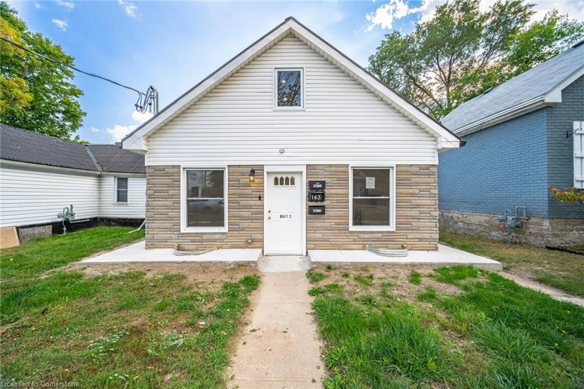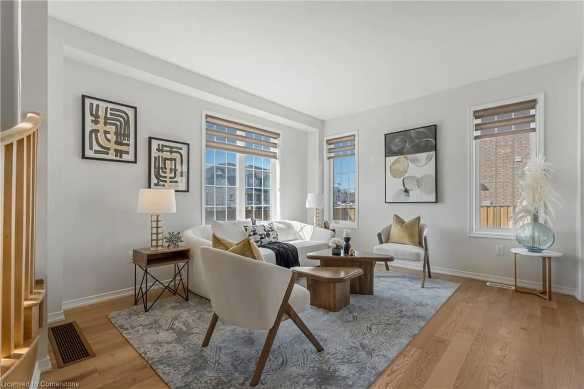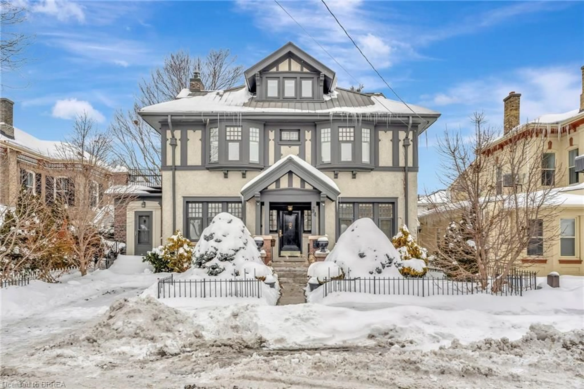Stylish & Spacious Losani Stunner in Brant West - Over $50K in Upgrades! Welcome to 196 Longboat Run West, a showstopper in the heart of Brant West, one of Brantford's most sought-after, family-friendly communities! Built by the award-winning Losani Homes, this Woodside Traditional model offers a flawless blend of upscale finishes and everyday function, perfect for growing families who want it all. Bask in the natural light of this open-concept main floor where soaring ceilings, oversized windows, and premium upgrades (over $50K!) set the stage. Gleaming floors, elegant oak stairs, and designer touches flow seamlessly throughout. The heart of the home? A chef-inspired kitchen featuring sleek stainless steel appliances, an undermount double sink, modern cabinetry, sprawling counters, and a walk-in butler's pantry all opening to a generous living space and backyard just waiting for your personal touch. Upstairs, find four spacious bedrooms including a serene primary retreat with a large walk-in closet and a luxurious 5-piece ensuite. Two additional full bathrooms, including a Jack-and-Jill layout, offer both comfort and convenience for kids or guests. Located minutes from scenic trails, top-rated schools, shopping, and major amenities, this home is part of a growing community that's adding brand-new sports fields and a cutting-edge community centre. Easy access to the Trans Canada Trail, downtown Brantford, and local universities means everything you need is right at your doorstep. If style, space, and location top your list home delivers. Don't miss out on this turnkey gem. Book your private showing today and fall in love!
Inclusions: Dishwasher,Dryer,Gas Stove,Microwave,Refrigerator,Washer
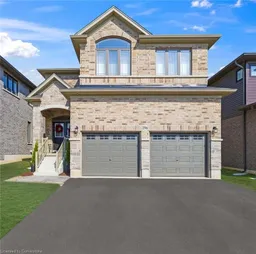 32
32