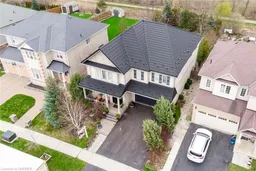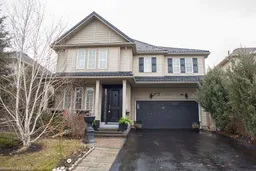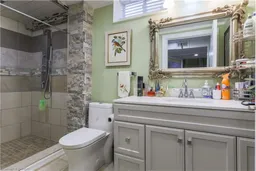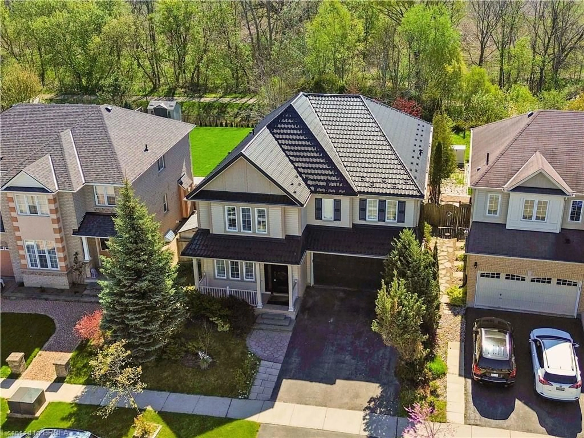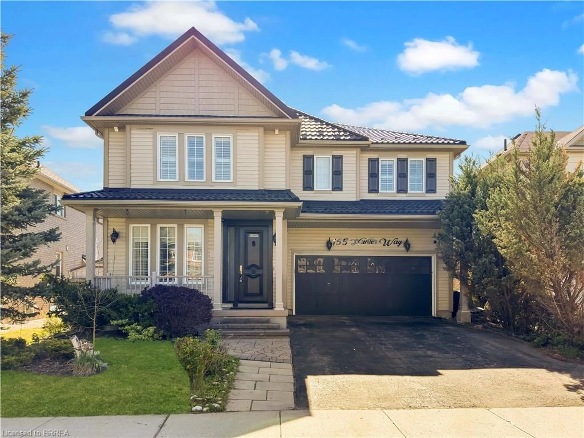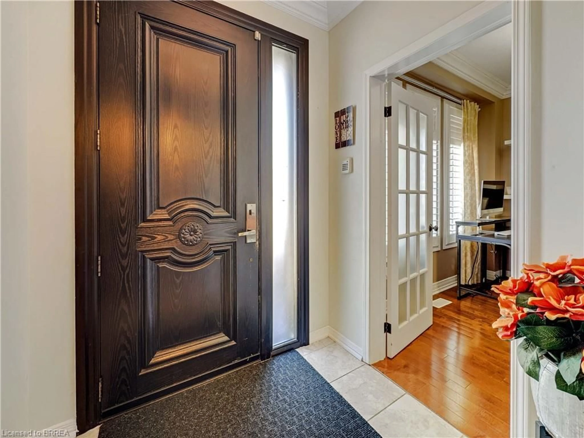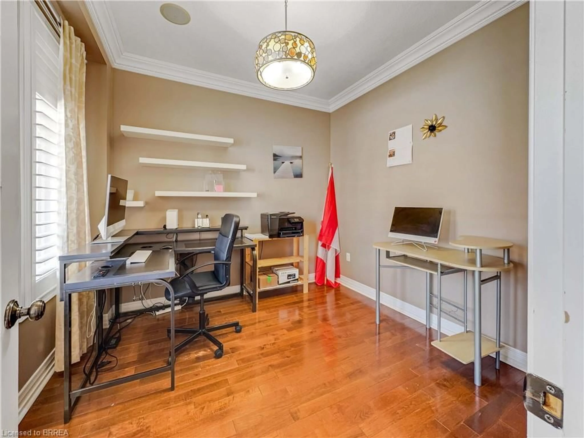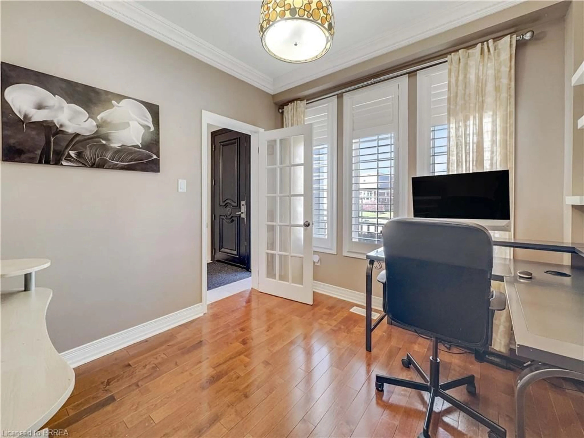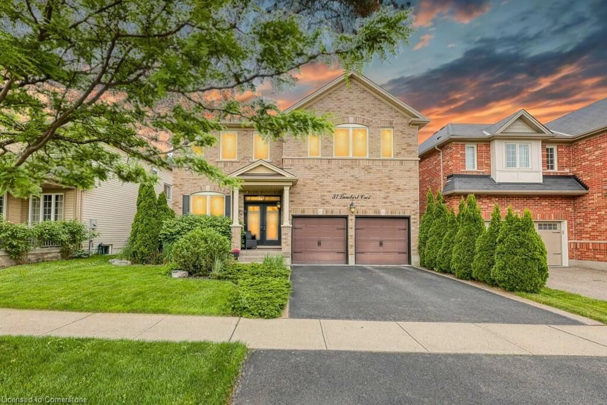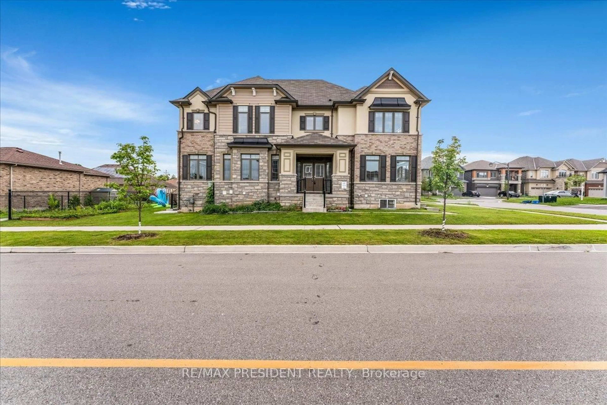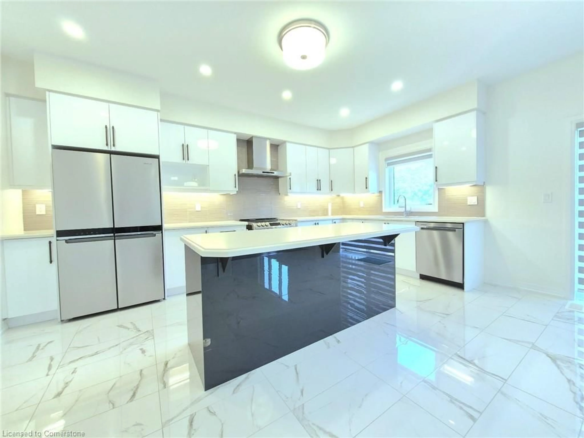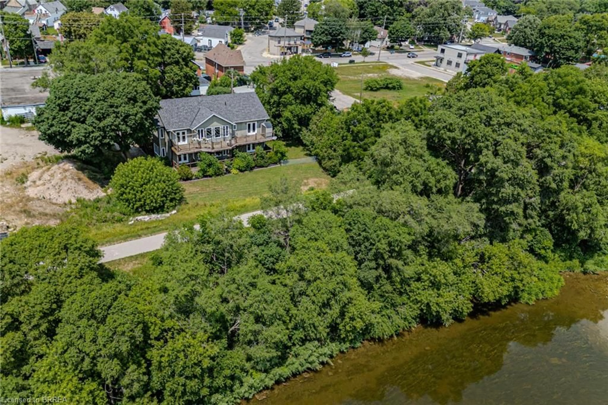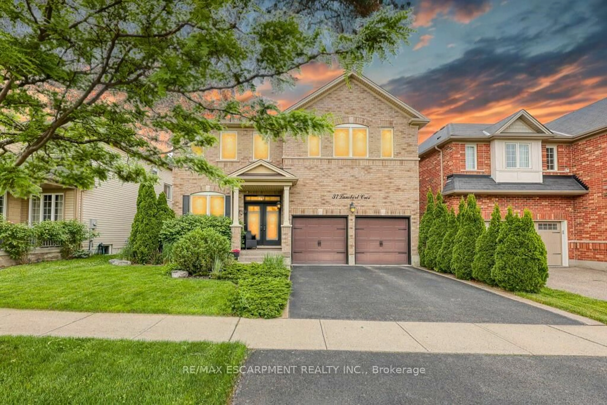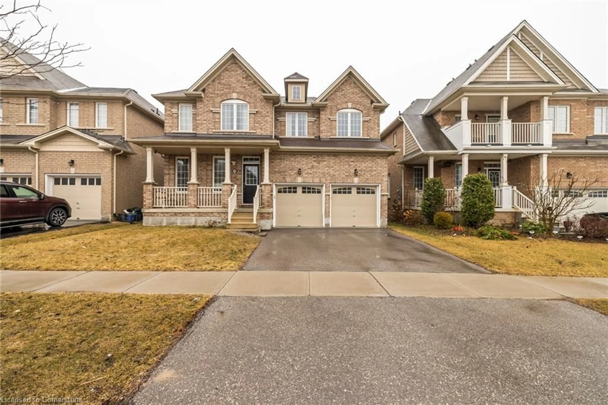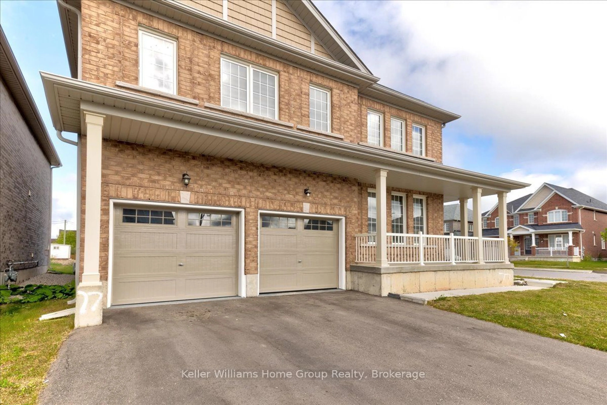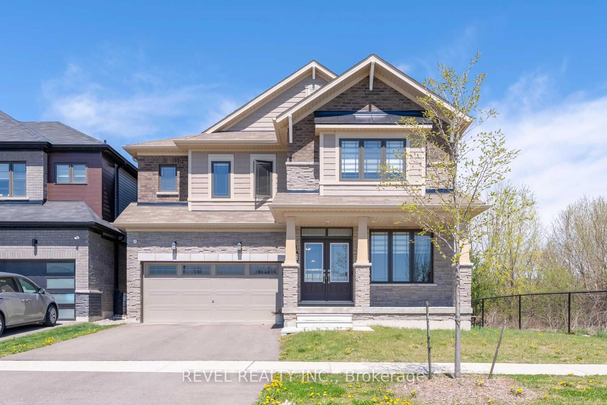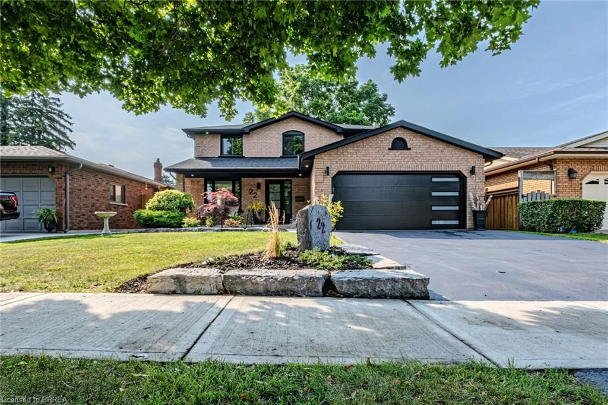155 Hunter Way, Brantford, Ontario N3T 0B2
Contact us about this property
Highlights
Estimated valueThis is the price Wahi expects this property to sell for.
The calculation is powered by our Instant Home Value Estimate, which uses current market and property price trends to estimate your home’s value with a 90% accuracy rate.Not available
Price/Sqft$264/sqft
Monthly cost
Open Calculator
Description
If your growing family needs more space—this home delivers in every way. With over 4000 square feet of finished living space and six total bedrooms, there’s room here for everyone to spread out and live comfortably. The floor plan offers thoughtful separation of spaces while still feeling open and connected, with oversized rooms, soaring ceilings, and architectural details throughout. The chef’s kitchen flows into a spacious great room with a gas fireplace, perfect for family gatherings. Upstairs, the primary suite is a true retreat, with a large walk-in closet and spa-like ensuite. The fully finished basement adds even more flexibility with extra bedrooms, a rec room, and a second fireplace. But it’s the setting that really makes this home stand out—situated on a premium lot backing onto trails and natural green space, the backyard is a hidden. Landscaped with a deck, gazebo, and pool, it’s built for both relaxation and entertaining. Metal roof, double garage, and countless architectural upgrades throughout. Located in one of Brantford’s most desirable family neighbourhoods—this is the kind of property that doesn’t come around often. Come see it for yourself.
Property Details
Interior
Features
Second Floor
Bedroom Primary
5.11 x 4.85Laundry
Bedroom
3.94 x 3.30Bedroom
4.22 x 3.66Exterior
Features
Parking
Garage spaces 2
Garage type -
Other parking spaces 2
Total parking spaces 4
Property History
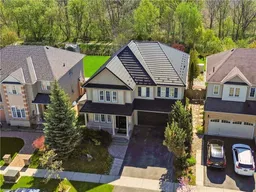 44
44