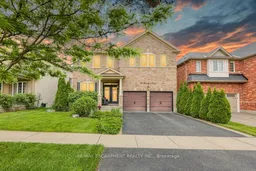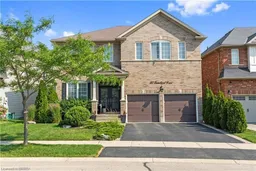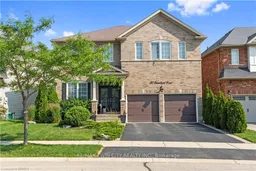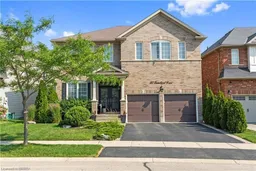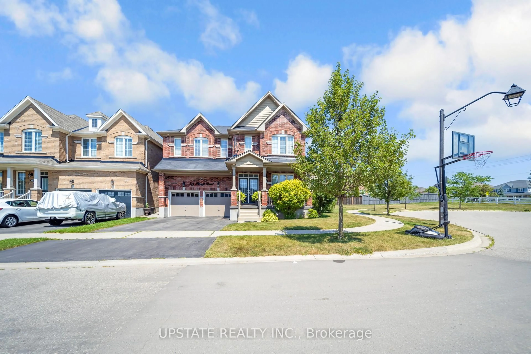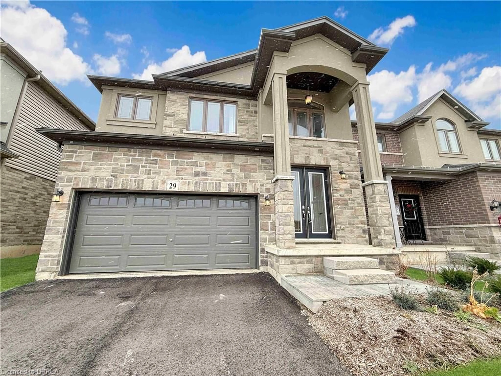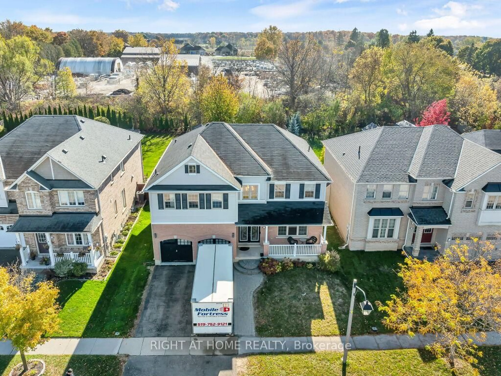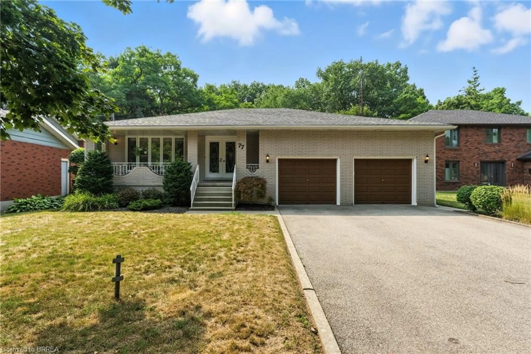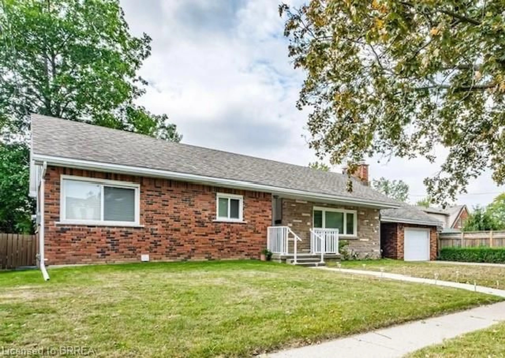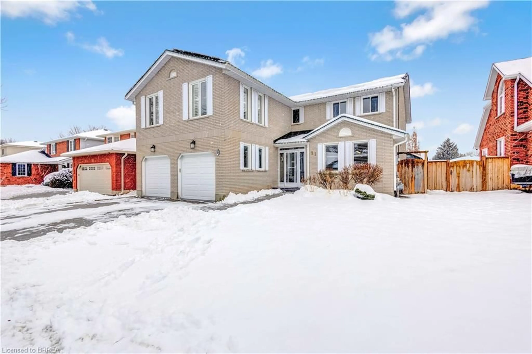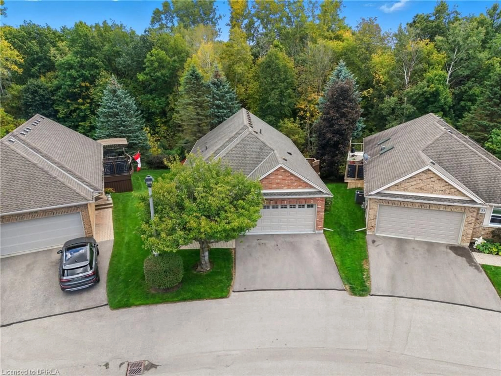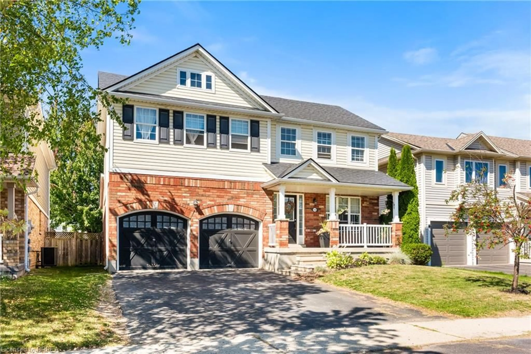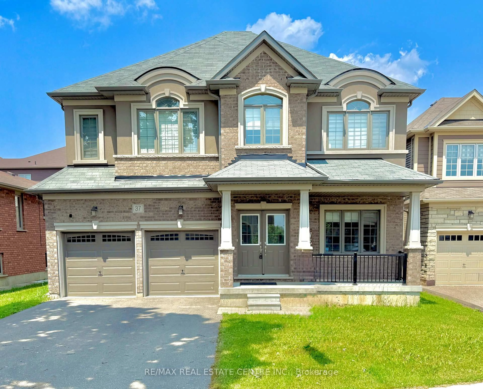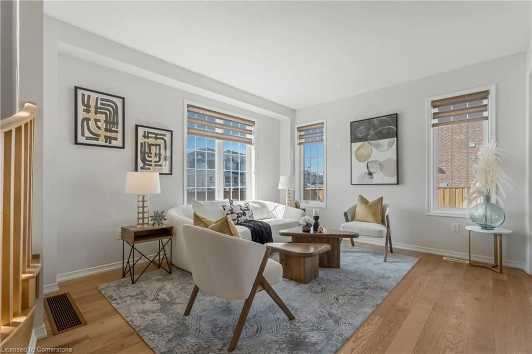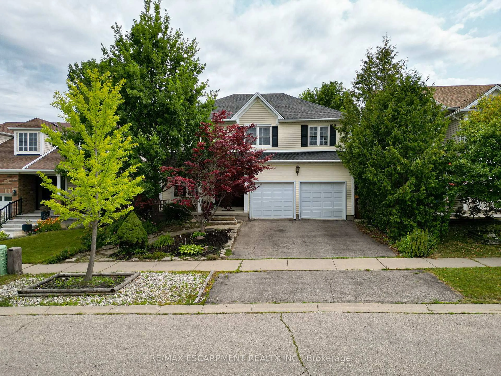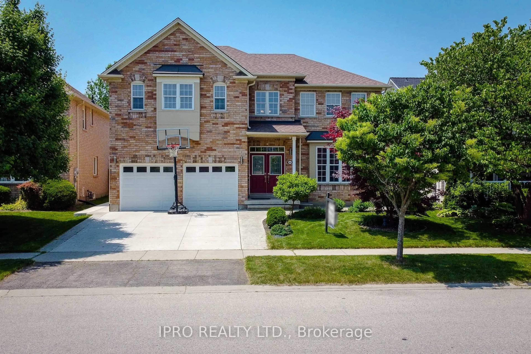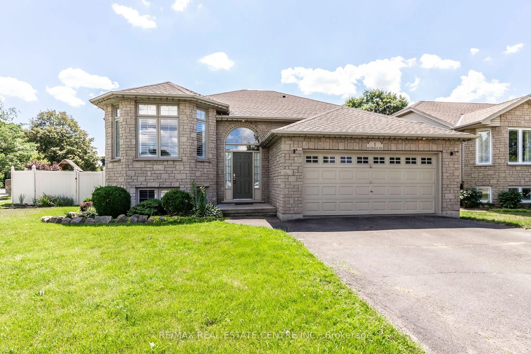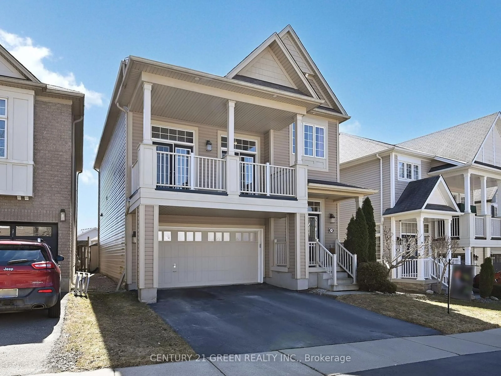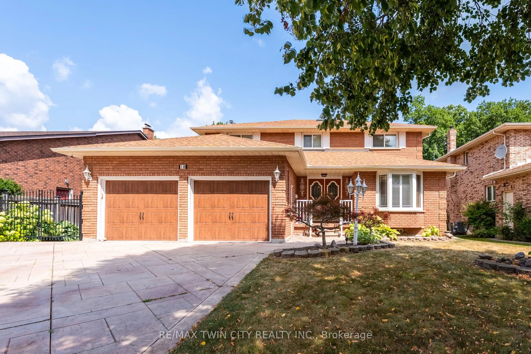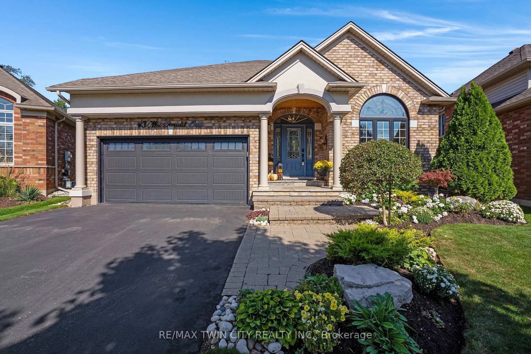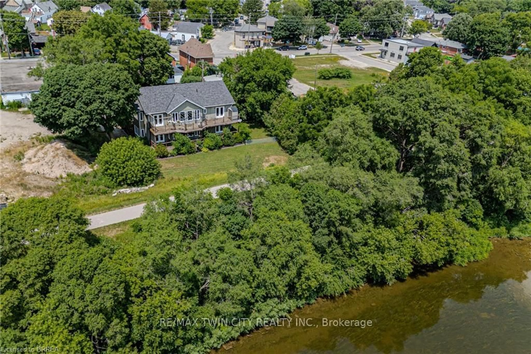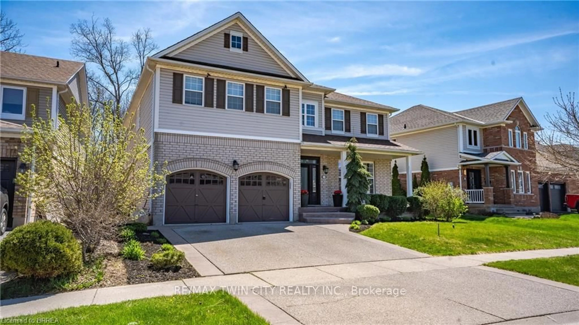Located at 37 Lambert Crescent in Brantford, this 2-storey, all-brick home is situated in the Empire South neighbourhood. It features a walk-out basement with potential for an in-law suite and backs onto protected green space. With 2,788 sq. ft. above grade, the layout includes 4 bedrooms, 2.5 bathrooms, and 9 ft. ceilings. Builder upgrades include a premium lot, 200-amp electrical panel, 6-inch exterior framing, enhanced attic insulation, 9 ft. sliding doors on both the main level and basement, and oversized windows. Exterior improvements consist of a custom stamped concrete front porch, landscaped curbs, upgraded front door inserts, and two insulated garage doors. The backyard includes a fully fenced yard, a 3-tier wooden deck with pin lights, hot tub, 18 ft. above-ground pool (52" deep), natural gas hookup on the upper deck, and a lower concrete patio. Interior finishes feature upgraded baseboards, hardwood floors throughout (no carpet), and premium tile in the foyer and primary bathroom. All bathrooms have been renovated with new sinks, toilets, and a freestanding tub. Custom details include crown moulding, accent walls, stone veneer in the family room and primary bedroom, pine wall mantles, built-in mudroom storage, coffered ceilings, and upgraded column pillars. The primary suite includes two walk-in closets. Additional features are a heat recovery system, heat exchanger, and tankless water heater. The walk-out basement has bathroom rough-ins in place.
Inclusions: Dishwasher, Dryer, Garage Door Opener, Hot Tub, Hot Tub Equipment, Pool Equipment, Refrigerator, Stove, Washer, Window Coverings, Pool and ELF'S, Shed, unless otherwise stated
