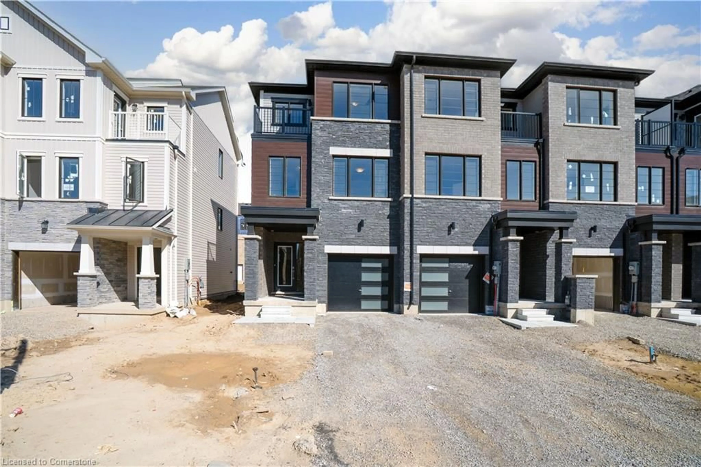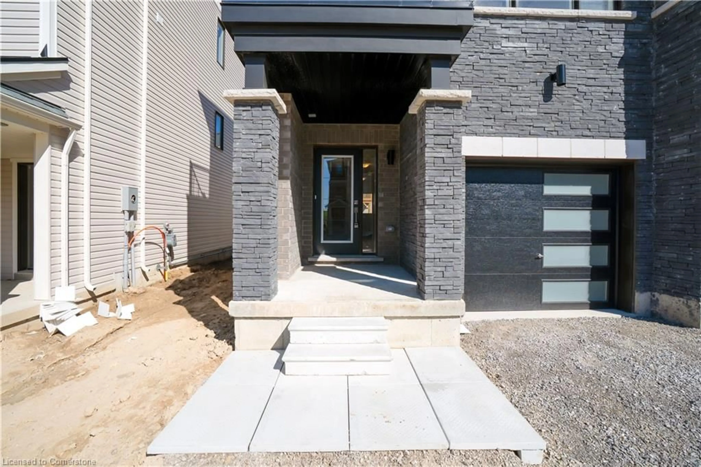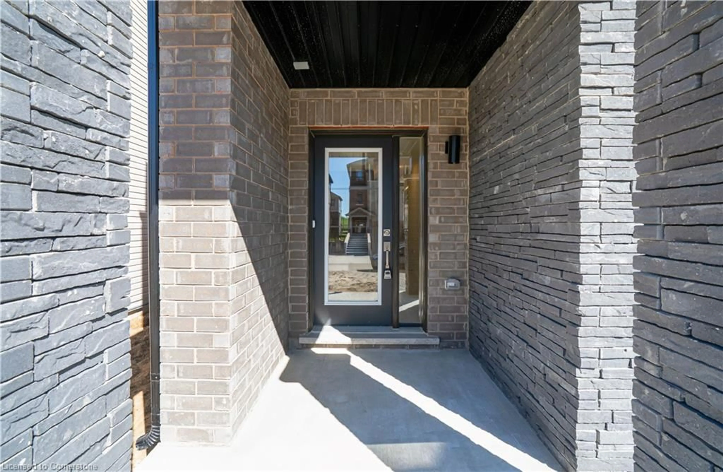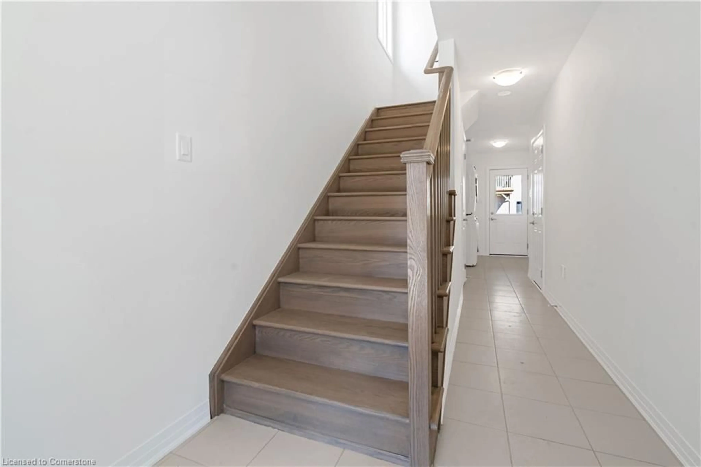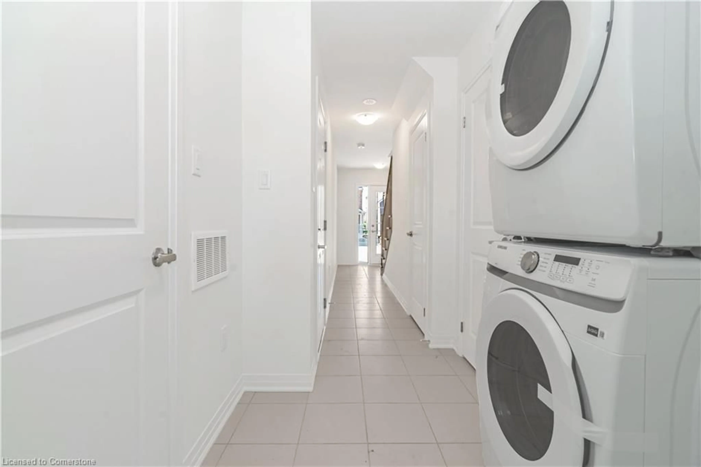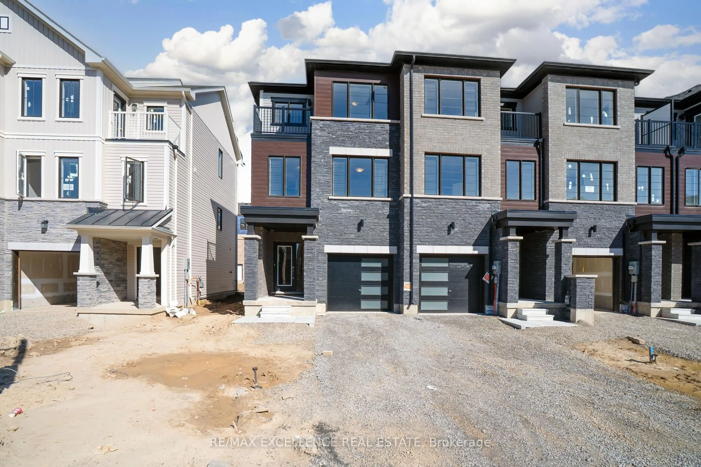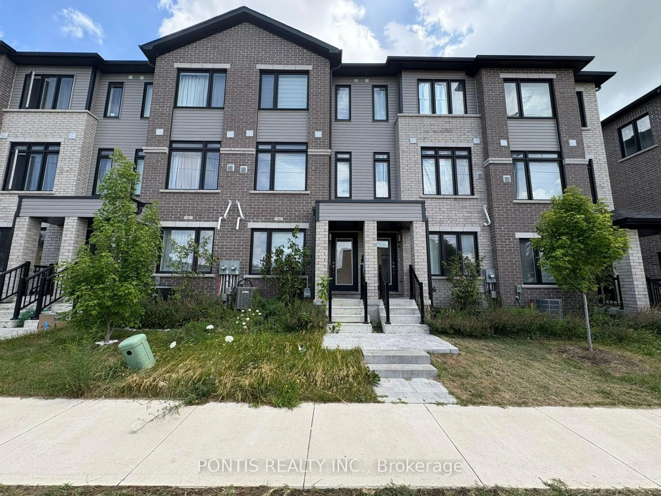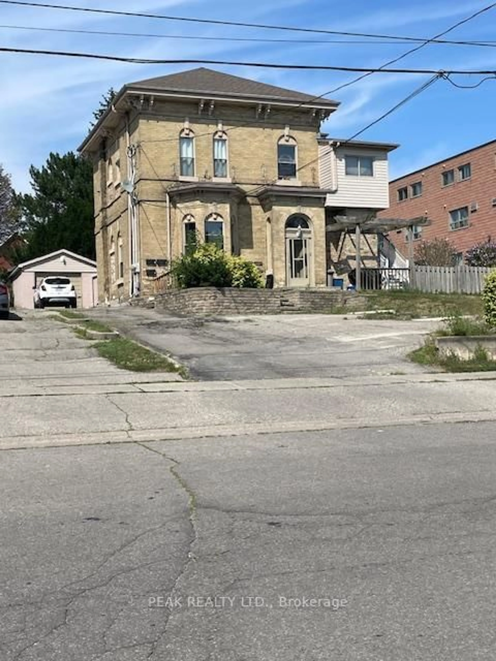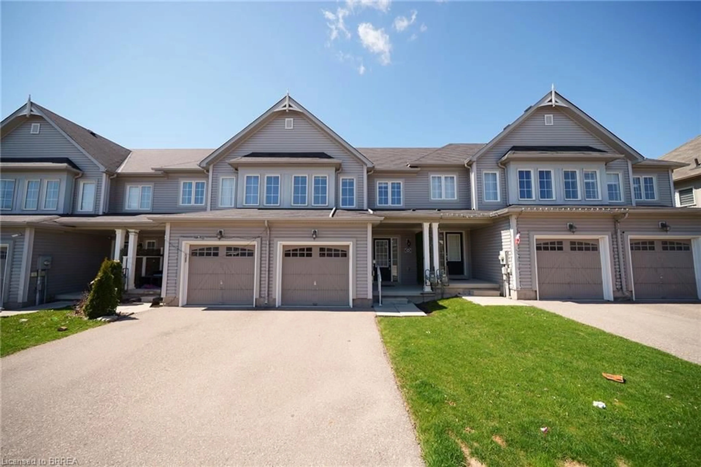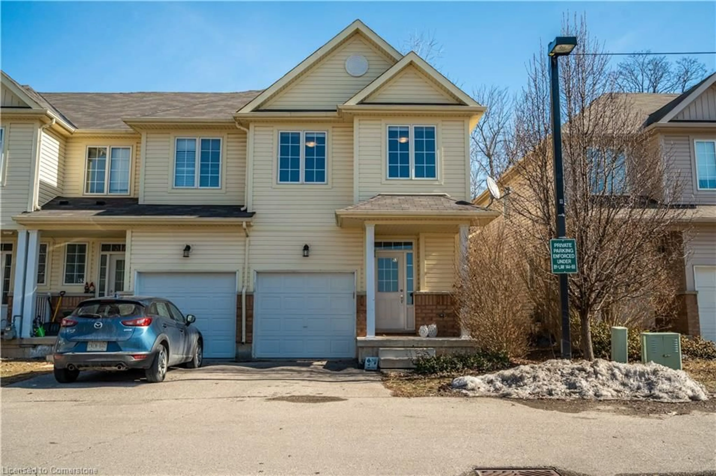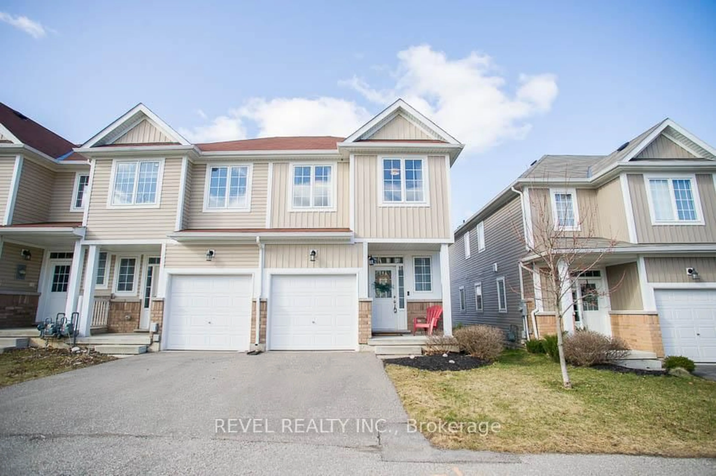12 Hine Rd, Brantford, Ontario N3T 0W4
Contact us about this property
Highlights
Estimated valueThis is the price Wahi expects this property to sell for.
The calculation is powered by our Instant Home Value Estimate, which uses current market and property price trends to estimate your home’s value with a 90% accuracy rate.Not available
Price/Sqft$399/sqft
Monthly cost
Open Calculator
Description
Stylish Upgraded End-Unit Townhome in Brantford! Step into this beautifully upgraded 3-storey freehold end-unit featuring 3 spacious bedrooms, 3 elegant bathrooms, and a bright, open-concept layout designed for modern living. Premium Upgrades Include - Rich wood color flooring. Oakwood stairs, Sleek granite countertops & modern backsplash in kitchen. Pantry, deep cabinet above fridge, gas line for stove, and capped cold water line for future fridge/coffee bar. Ceiling tiles & 36 inch vanities in all bathrooms. Enjoy natural light throughout, smart design, and exceptional attention to detail. Located in a family-friendly community, just minutes to top-rated schools, parks, shopping, and major highways. Perfect for families, first-time buyers, or investors ,this turnkey gem wont last!
Property Details
Interior
Features
Second Floor
Great Room
5.23 x 3.05Bathroom
2-Piece
Kitchen
2.46 x 5.18Dining Room
2.59 x 2.84Exterior
Features
Parking
Garage spaces 1
Garage type -
Other parking spaces 1
Total parking spaces 2
Property History
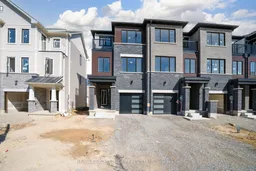
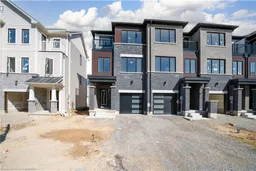 26
26
