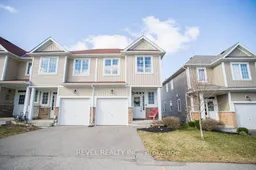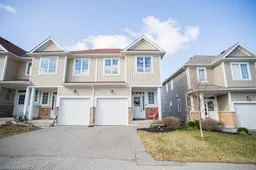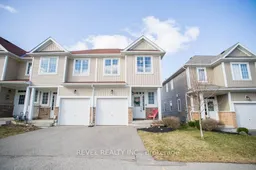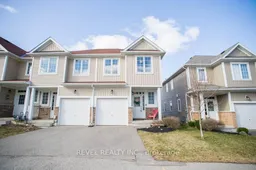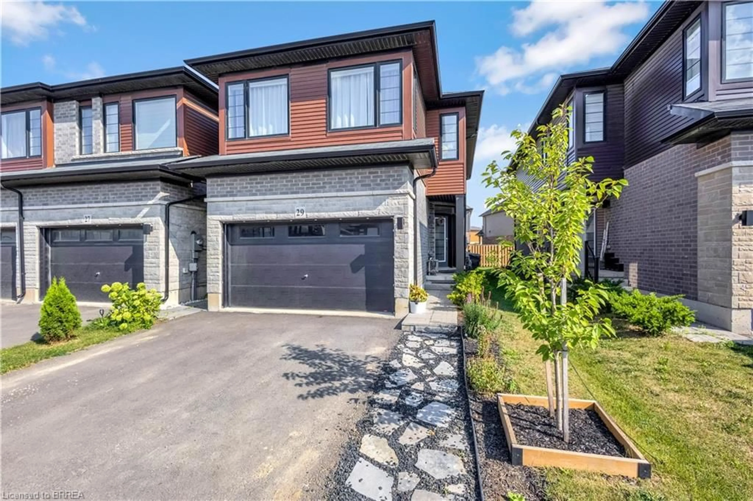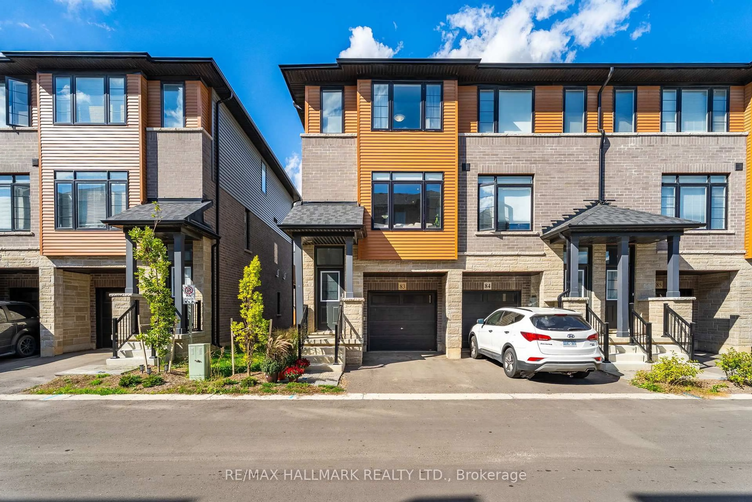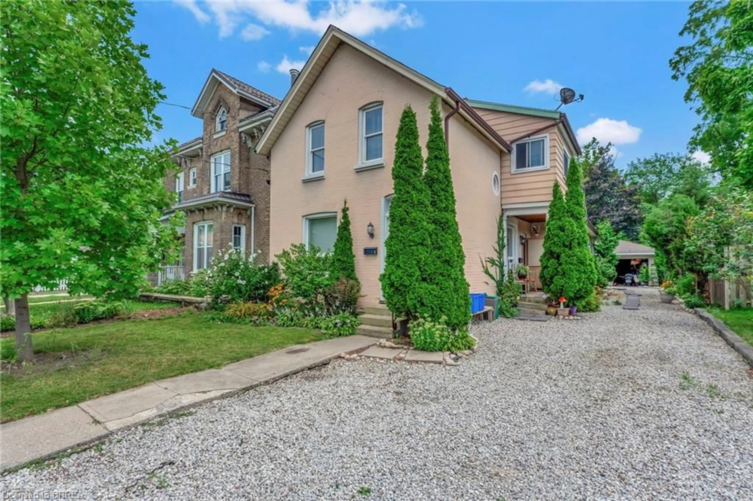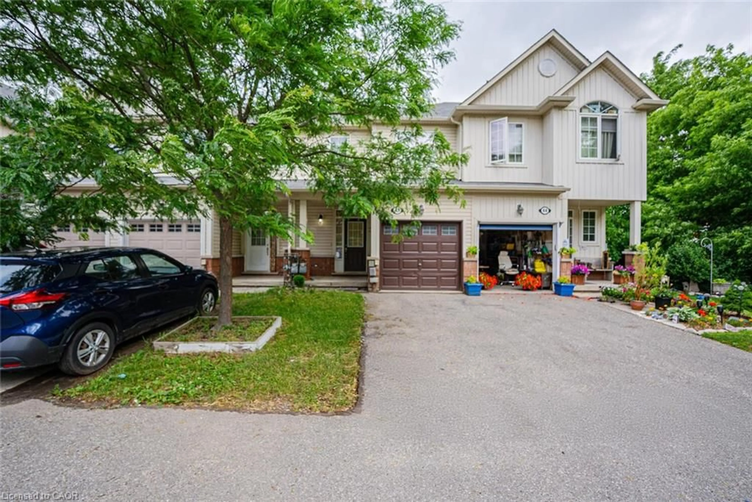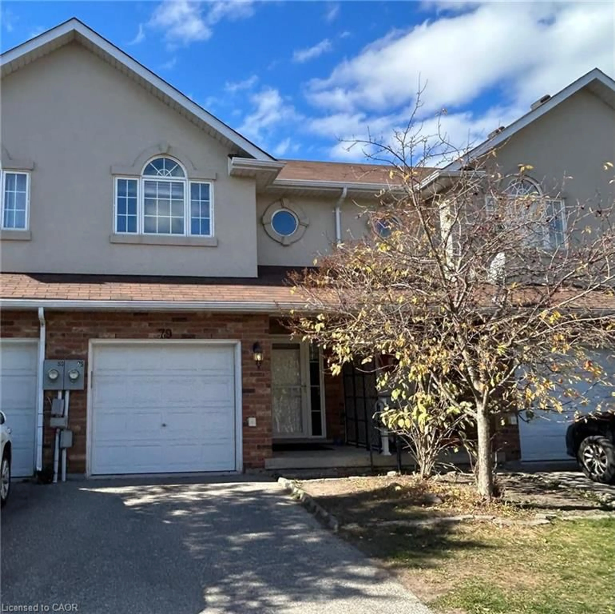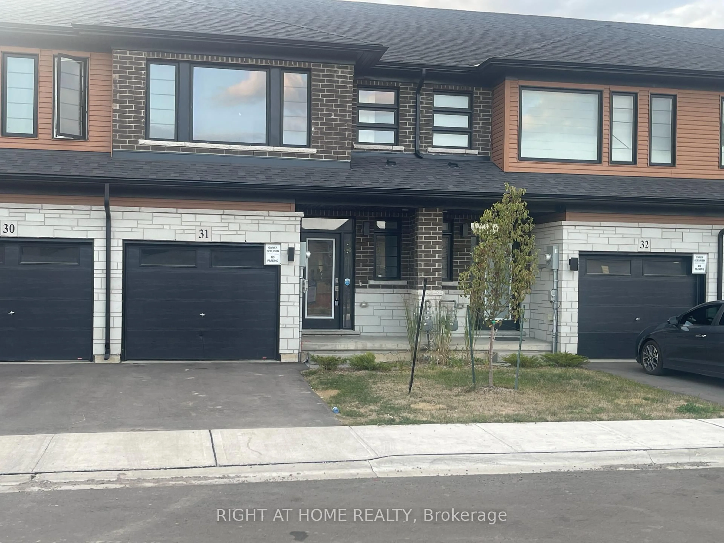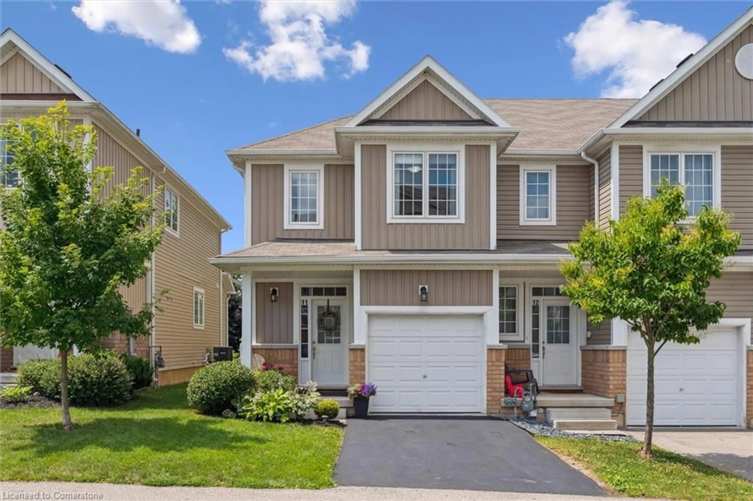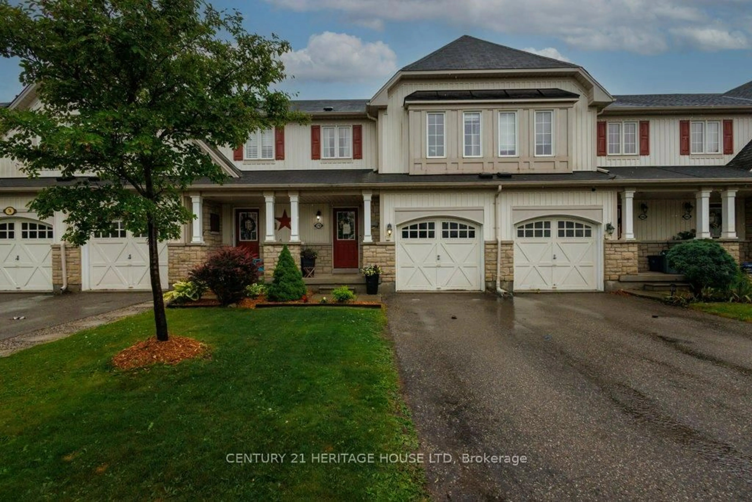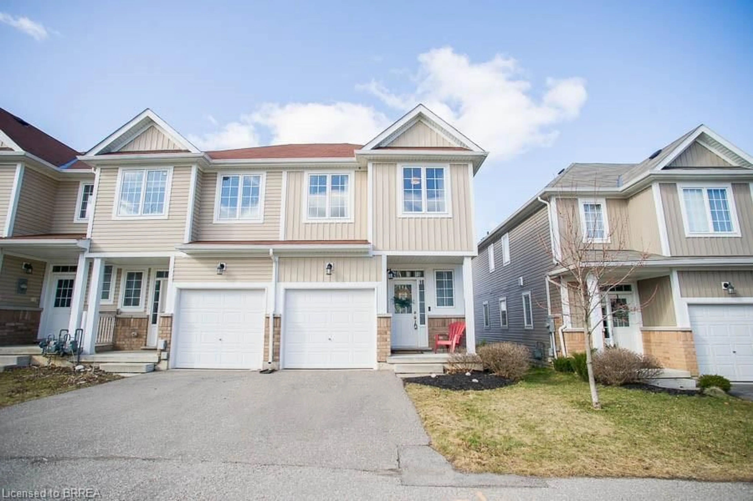Attention first-time home buyers and investors! Welcome home to the popular West Brant community where this freehold end unit townhouse is located in a quiet complex close to amenities. It offers 3 bedrooms, 2.5 bathrooms, a single attached garage, and no backyard neighbours! With a small road fee, this townhouse is maintenance-free! The front entrance is tiled and seamlessly transitions into easy-to-maintain laminate flooring that can be found throughout the main floor space. The dining room, living room and kitchen are open concepts to one another making this the perfect space to entertain. The kitchen offers modern white shaker-style cabinets, marble tile backsplash, quartz countertops and stainless-steel appliances. Patio doors are just steps away, leading out to your private partially fenced backyard! Make your way upstairs to find a generous-sized primary bedroom with a walk-in closet and ensuite bathroom. Two additional bedrooms and a full bathroom complete the upper level. This home is perfect for your first home, or a great addition to your real estate portfolio as an investor!
Inclusions: Dishwasher, Dryer, Microwave, Refrigerator, Stove, Washer ,Window Coverings, Water Softener, Light Fixtures
