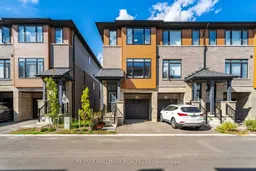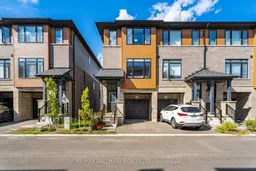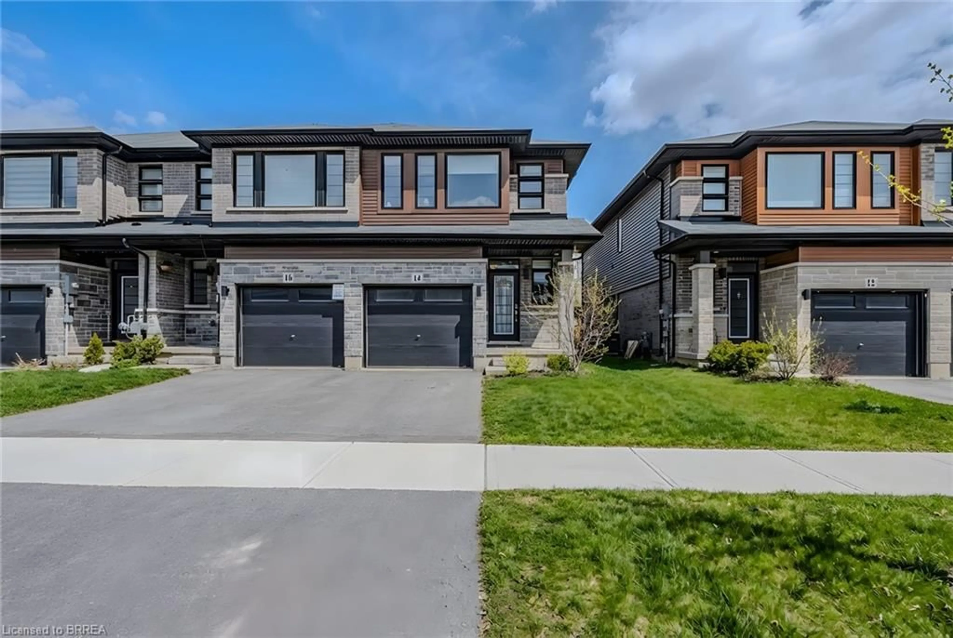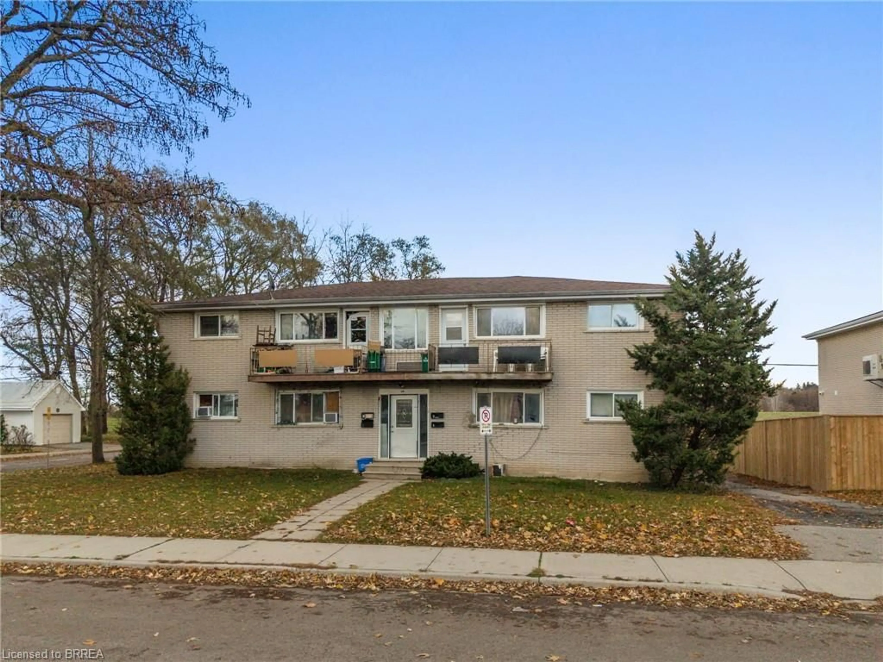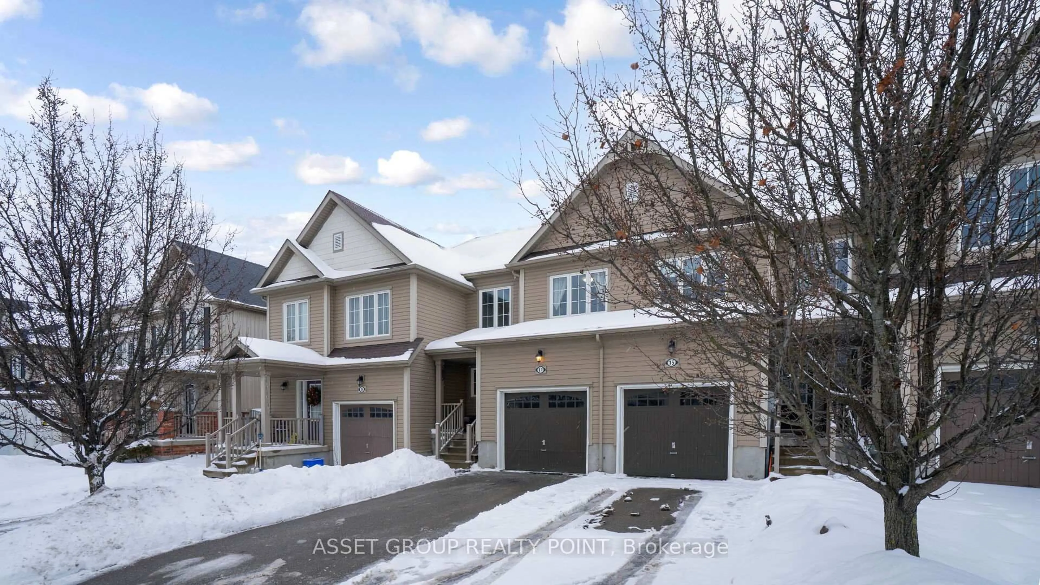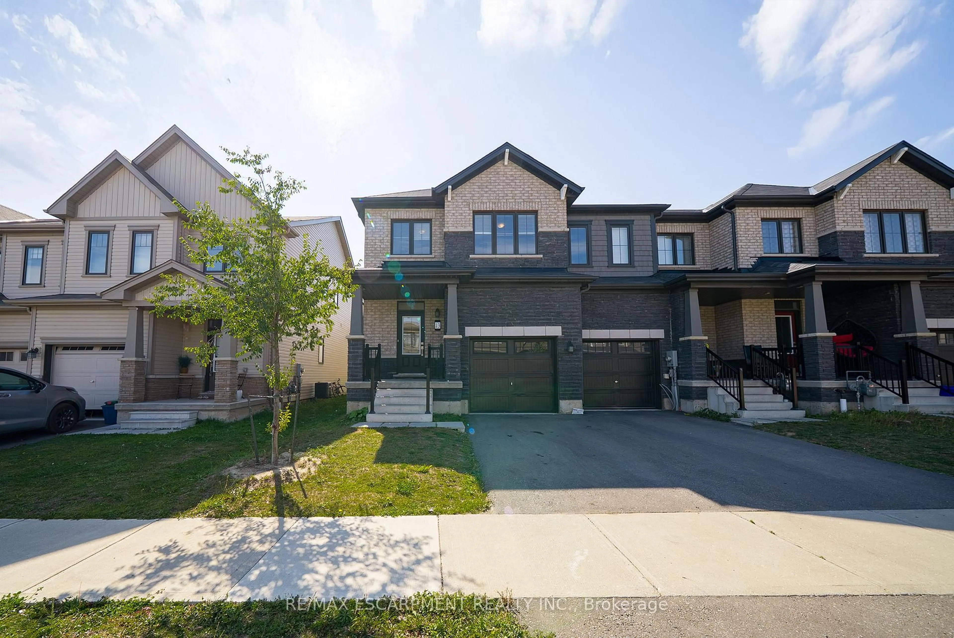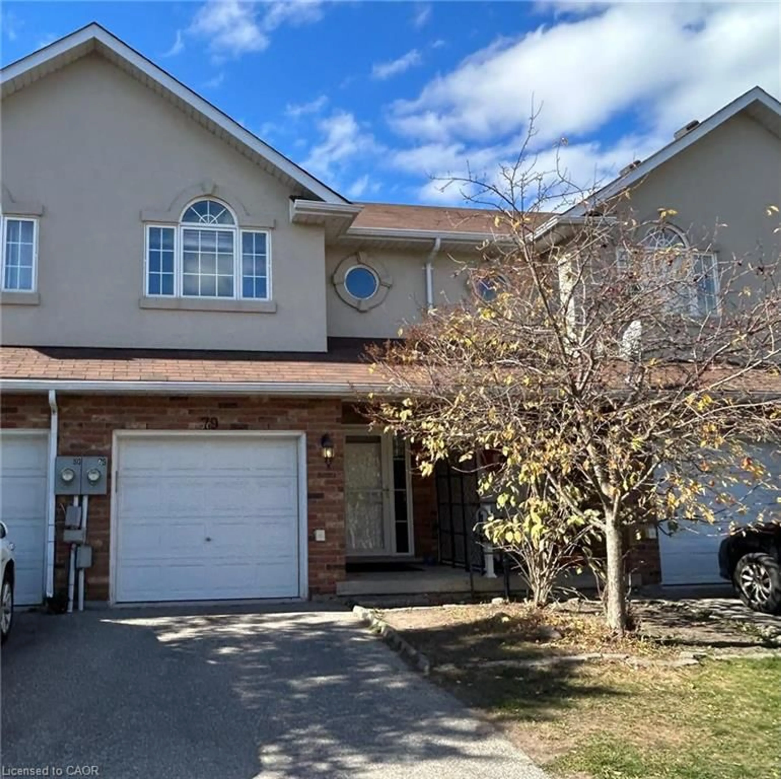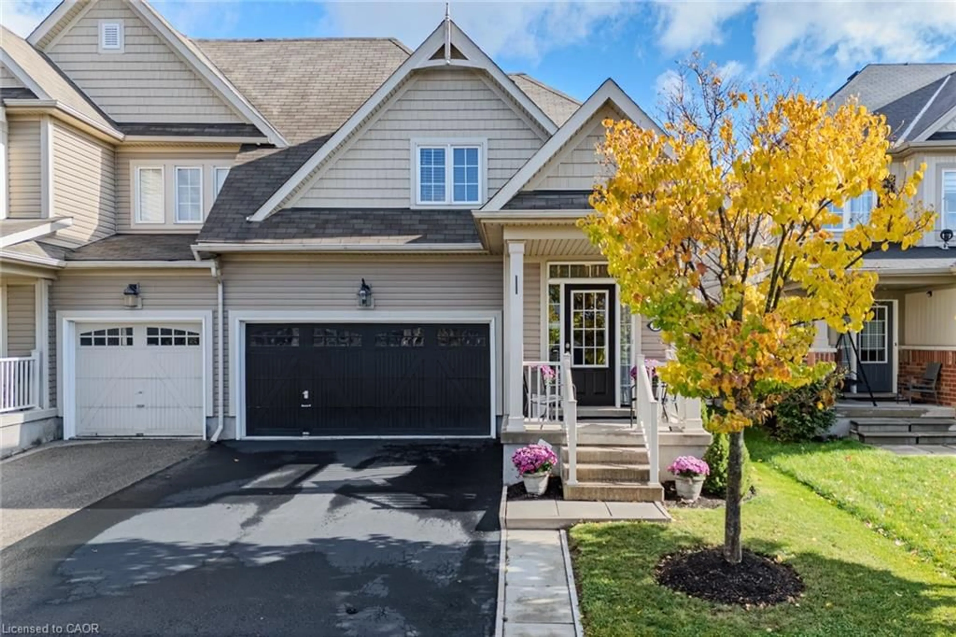Welcome to this stunning 3-bedroom, 4-bathroom end-unit townhouse offering nearly 1,600 sq. ft. of beautifully designed living space. Just 2 years old and meticulously maintained by the original owners, this home is the perfect blend of modern comfort and family-friendly convenience. Step inside to discover a bright, open-concept layout featuring thousands spent in premium builder upgrades including upgraded cabinetry, quartz countertops, and enhanced sound insulation throughout for added comfort and privacy. The extended kitchen is a true highlight, complete with a built-in pantry, water filter system, and a fridge with ice maker, offering both style and practicality. The kitchen flows seamlessly into the dining and living areas, perfect for entertaining or relaxing with family. Upstairs, you'll find three spacious bedrooms, including the primary suite with a luxury ensuite bath and walk-in closet with a pocket door to maximize space. The lower level den is versatile with an additional full bathroom ideal as a guest room, gym, home office, or a playroom. A large under-stair storage room and a whole-home water softener system add to the functionality. Located in one of Brantfords most sought-after communities, this home is surrounded by excellent schools, nearby recreation centres, parks, and scenic nature trails. With new construction projects transforming the area, this is an incredible opportunity to invest in a fast-growing neighbourhood. Simply move in and enjoy, this turnkey home truly has it all!
Inclusions: Fridge, Stove, Dishwasher, Washer and Dryer, All Electrical Light Fixtures
