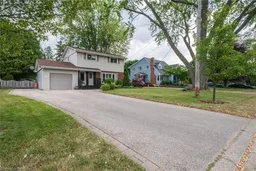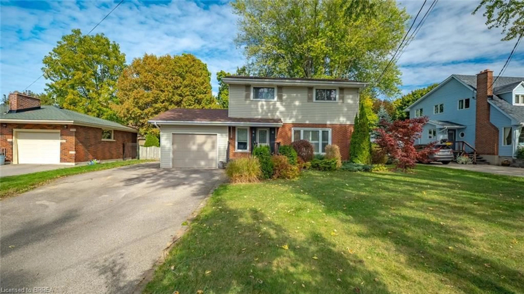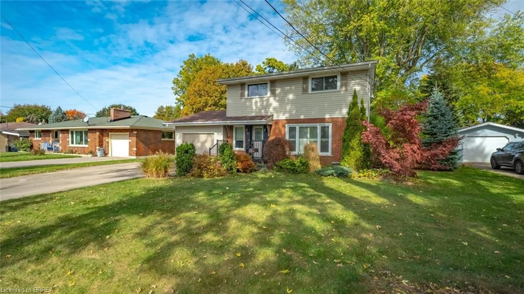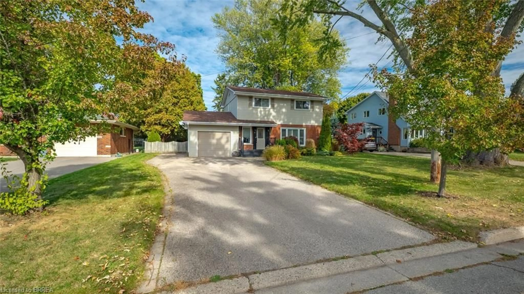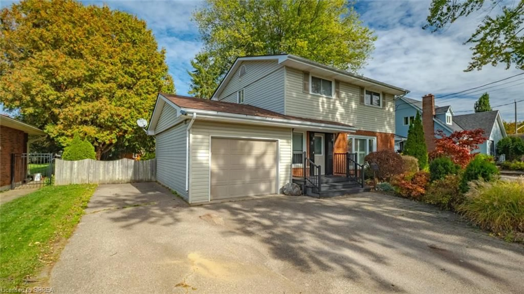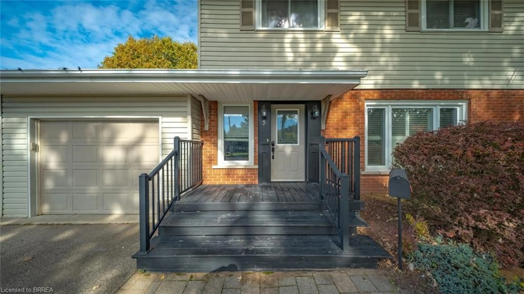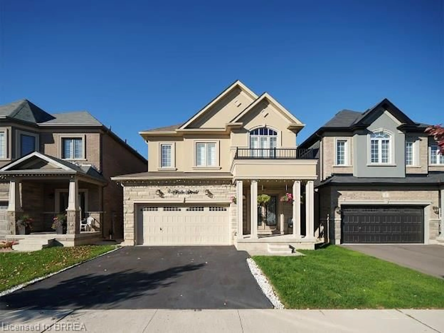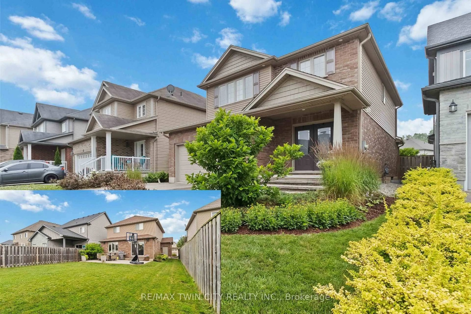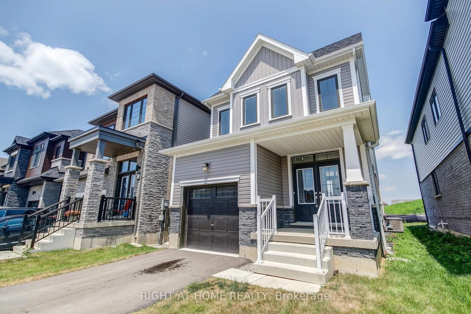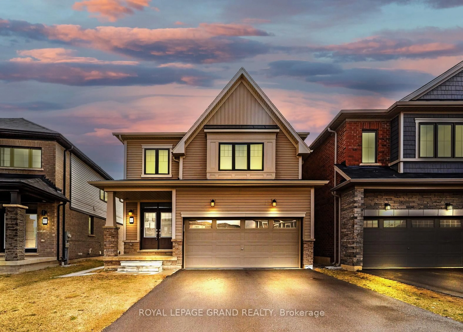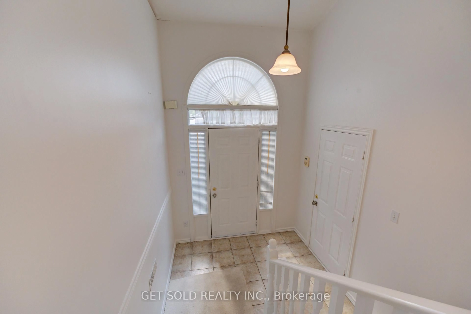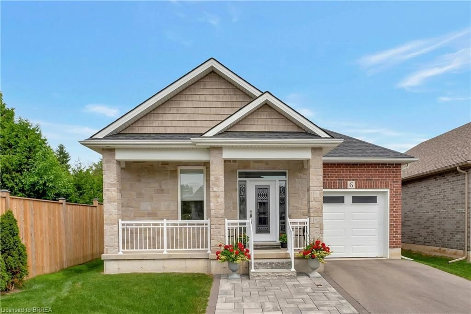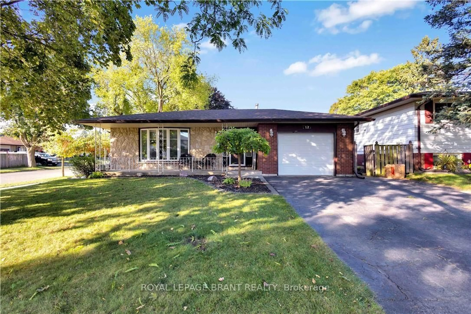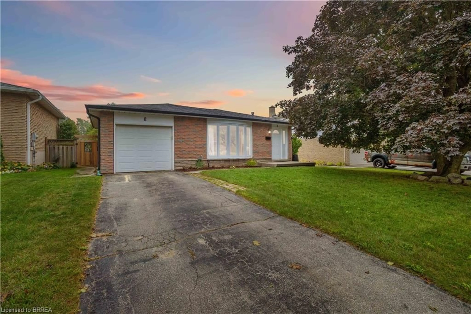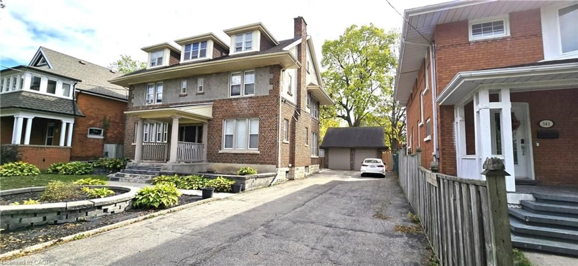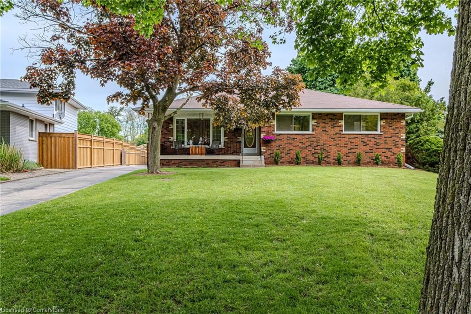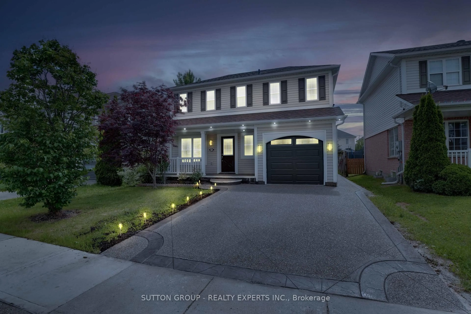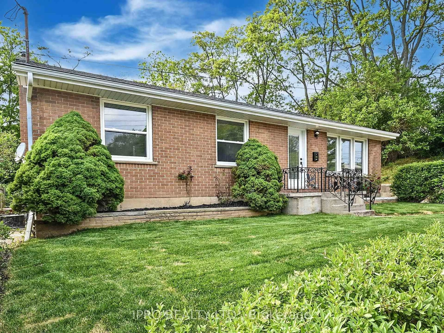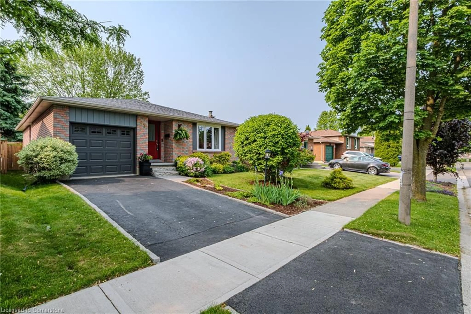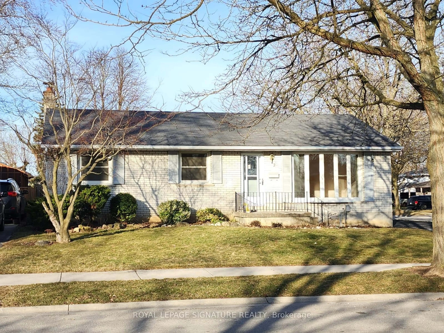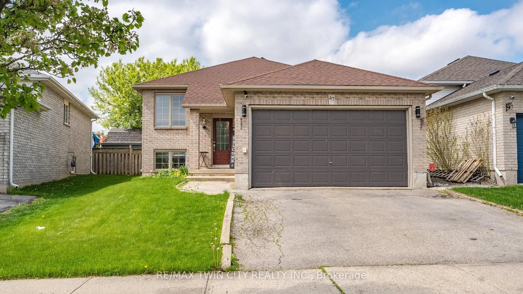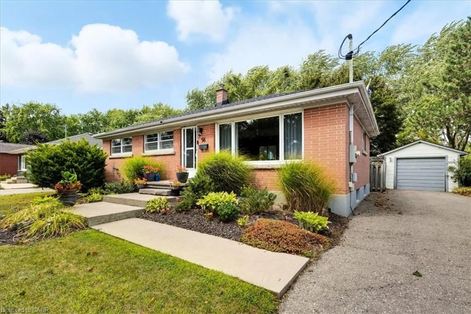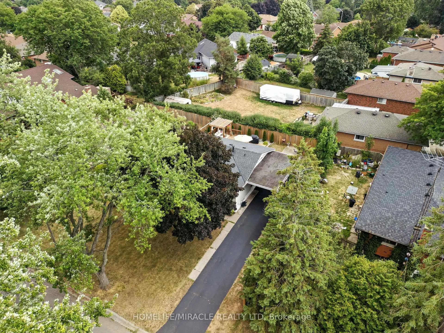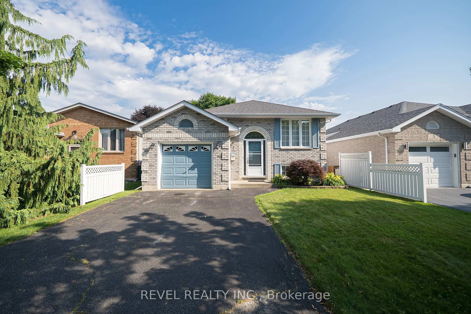5 Kinnard Rd, Brantford, Ontario N3T 1P6
Contact us about this property
Highlights
Estimated valueThis is the price Wahi expects this property to sell for.
The calculation is powered by our Instant Home Value Estimate, which uses current market and property price trends to estimate your home’s value with a 90% accuracy rate.Not available
Price/Sqft$408/sqft
Monthly cost
Open Calculator
Description
Welcome HOME to one of Brantford's most scenic and mature places to live, the Oakhill Survey. This neighbourhood is off the beaten path and offers a "way of life" feeling like you've always lived here. It has a perfect twist of rural meets urban, with the mature tree's and nature all around, to the swooshing of the grand river just a stone's throw away, and bike trails that can take you virtually anywhere you want to go. It's what you see when you close your eyes and picture that "perfect" life, where neighbours wave as you pass by, dogs jumping in the sprinklers and kids are playing in the streets. This is as close to going back to the "good old days' as you can get, and now it can be yours. As you pull up, you can't help but notice the sky high trees from front to back, the traditional design and the cozy front porch just begging for a night full of trick or treaters this halloween season. Inside you will find a perfectly balanced layout combining function and show, with a large living room, dining area and full kitchen wrapping around the main floor. Upstairs you will find 3 big bedrooms and 2 full bedrooms with one being a primary ensuite. Downstairs is a finished rec room adding a place to retreat to after a long day when you want to relax and watch your show. The backyard of this house again adds to the layer of 'wow' when you step outside to the massive deck, fitted with a covered pergola and a bar top for those fun summer nights when you want to have the gang over and toast to the memories you are making, that you will reminisce on as the years go by, because this is the HOME where that happens, you start LIVING, and you will love every second of it. Welcome HOME to the place you always dreamt of, you're here.
Property Details
Interior
Features
Main Floor
Foyer
4.29 x 1.63Family Room
5.41 x 3.71Dining Room
3.35 x 2.64Kitchen
3.99 x 3.35Exterior
Features
Parking
Garage spaces 1
Garage type -
Other parking spaces 7
Total parking spaces 8
Property History
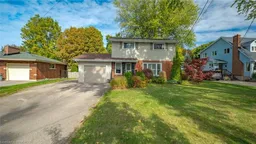 42
42