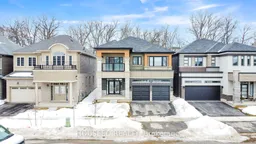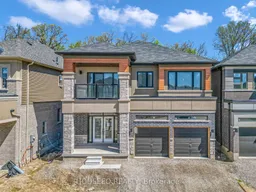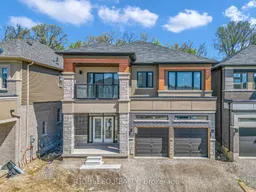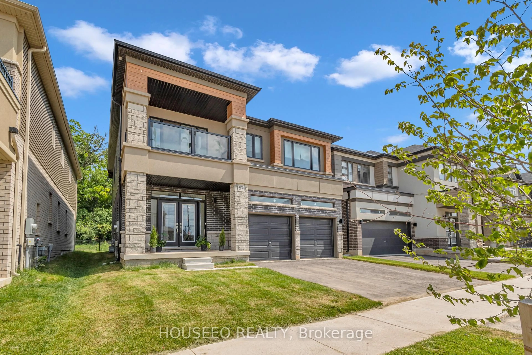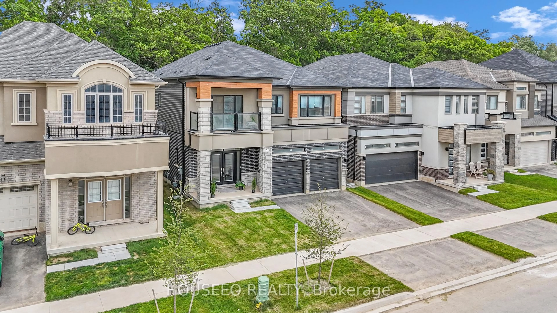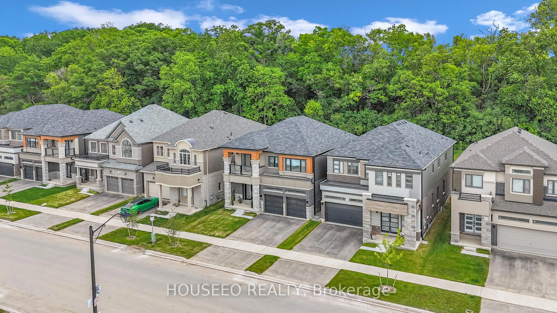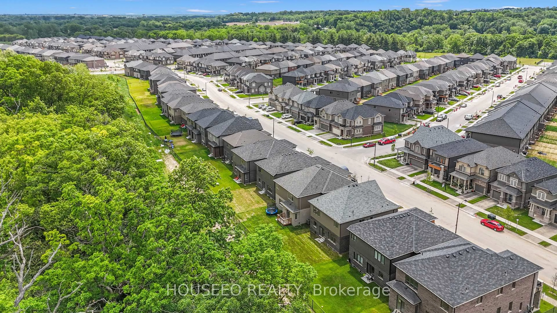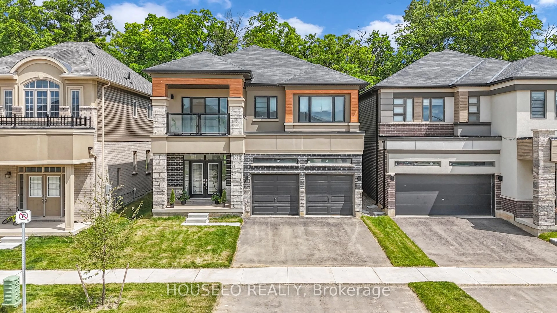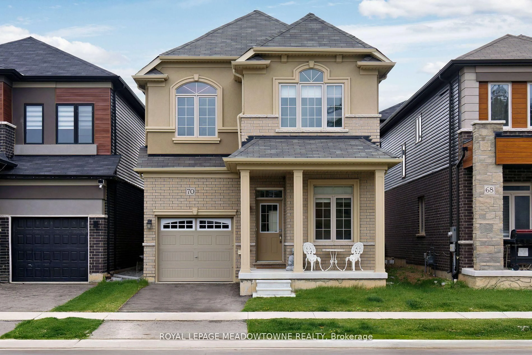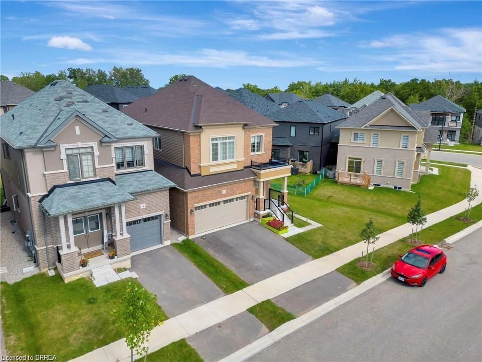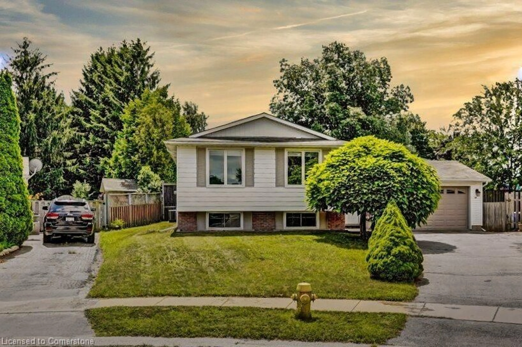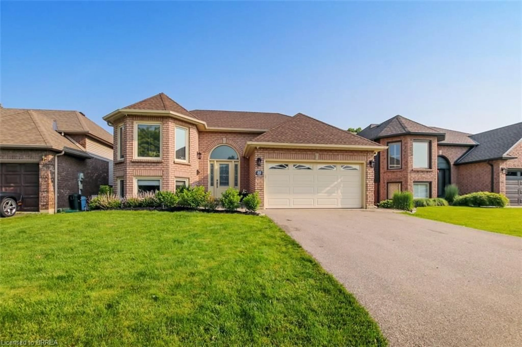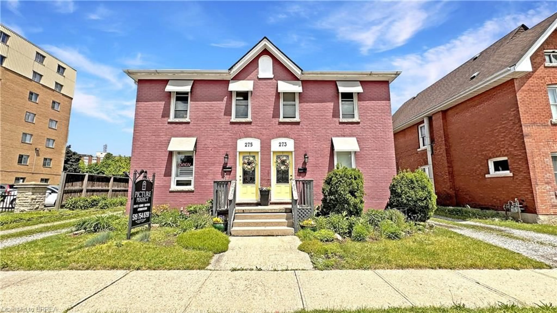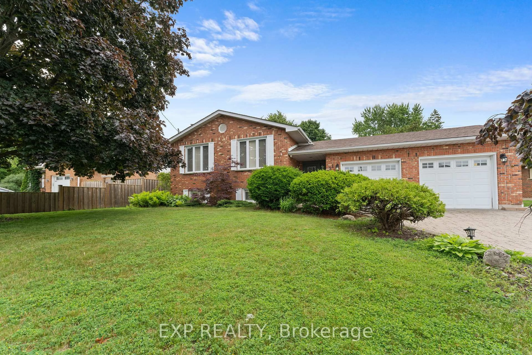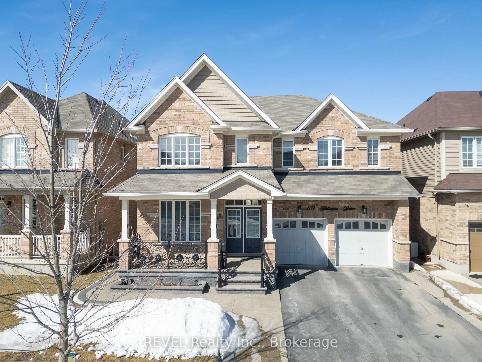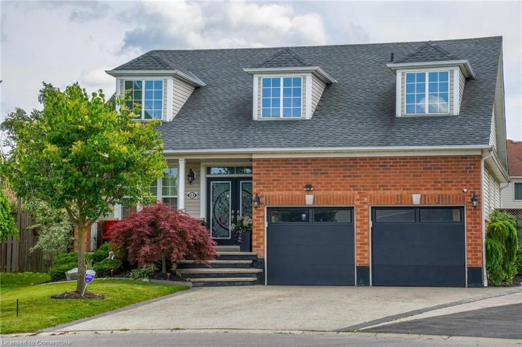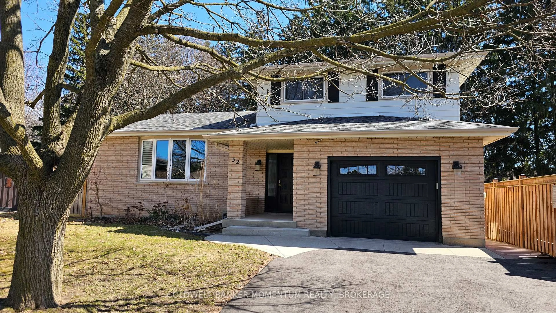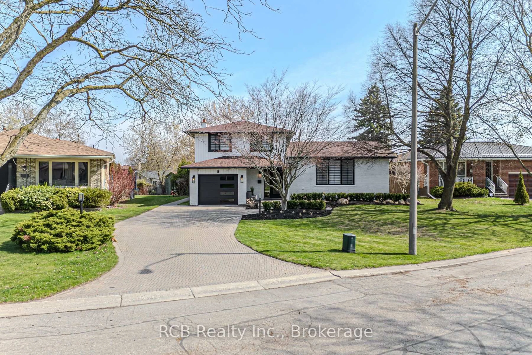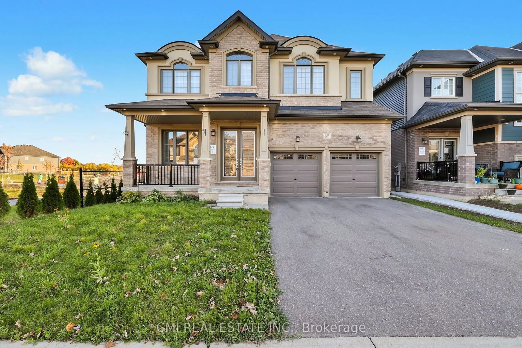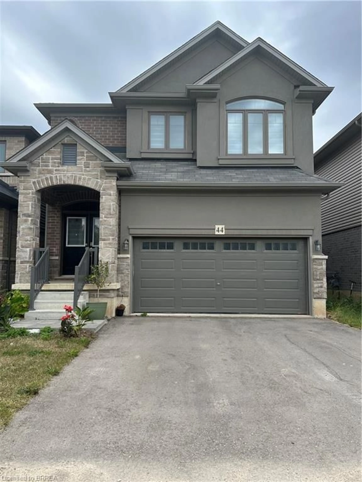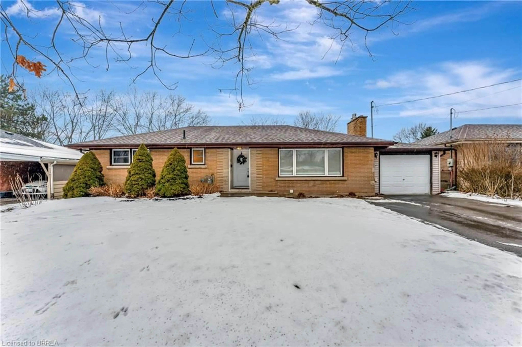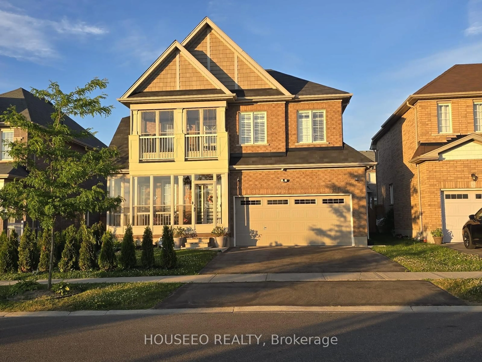87 Macklin St, Brantford, Ontario N3V 0B8
Contact us about this property
Highlights
Estimated valueThis is the price Wahi expects this property to sell for.
The calculation is powered by our Instant Home Value Estimate, which uses current market and property price trends to estimate your home’s value with a 90% accuracy rate.Not available
Price/Sqft$362/sqft
Monthly cost
Open Calculator
Description
Top 10 Reasons to Buy This Home in Brantford # 1. New (Built in 2024) & Upgraded - Move-in ready with over $100,000 in premium enhancements. #2. Spacious Living - Approximately 2,700 sq. ft. with 4 large bedrooms and 4 modern bathrooms. # 3. Luxury Finishes - Hardwood flooring, accent walls, quartz countertops, and a chic quartz backsplash. #4 Premium Ravine Lot - Enjoy unmatched privacy with no rear neighbours. #5 Designer Kitchen - Features an extended island, quartz countertops, and stylish finishes. #6. Two Master Suites - Both with upgraded ensuite bathrooms for ultimate comfort.# 7. Jack-and-Jill Bathroom - Convenient and stylish design for the additional bedrooms. # 8. High-End Features - Oak stairs, 9-ft smooth ceilings, upgraded lighting, and premium switches. # 9. Prime Location - Just 3 minutes from Hwy 403, offering easy commuting access.# 10. Tarion Warranty - Covered for 7 years, ensuring peace of mind for homeowners. Bonus Feature: Modern Touches & Walkout Balcony - Contemporary finishes throughout, plus a walkout balcony from one of the bedrooms. Dont miss this incredible opportunity - Schedule your viewing today!
Property Details
Interior
Features
Main Floor
Great Rm
5.33 x 3.96hardwood floor / O/Looks Backyard / Large Window
Dining
4.17 x 4.11hardwood floor / Large Window
Kitchen
2.59 x 4.72hardwood floor / Quartz Counter / O/Looks Backyard
Foyer
0.0 x 0.0Ceramic Floor
Exterior
Features
Parking
Garage spaces 2
Garage type Attached
Other parking spaces 2
Total parking spaces 4
Property History
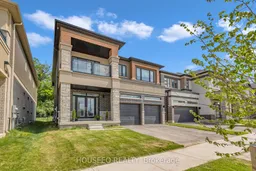 44
44