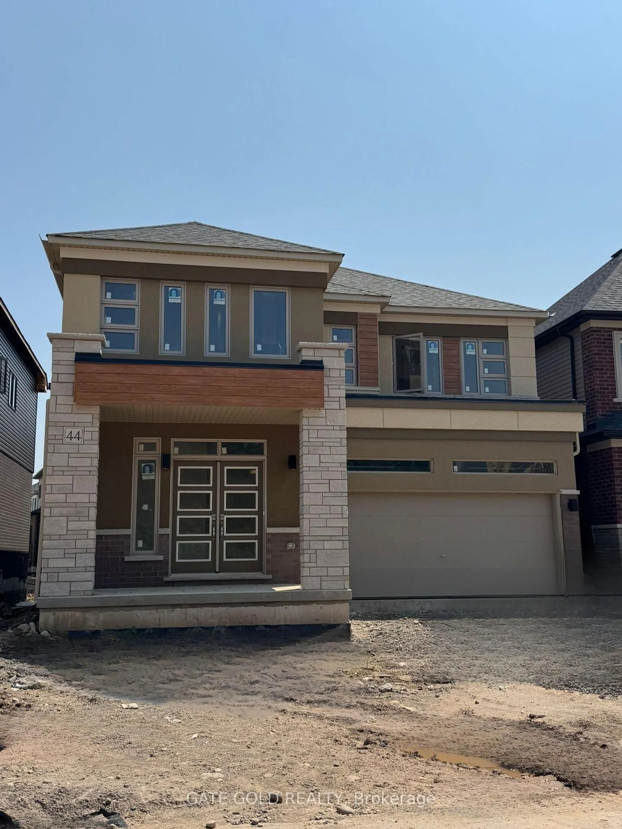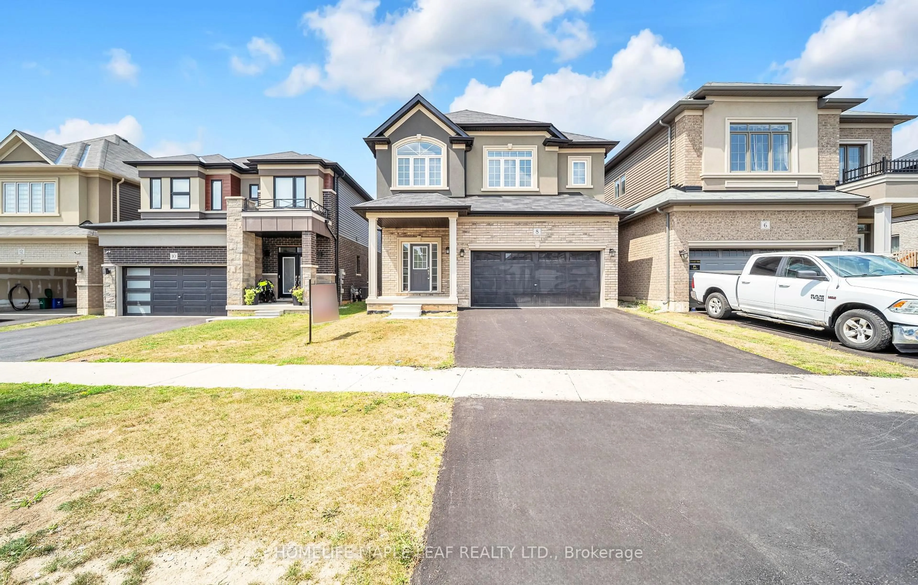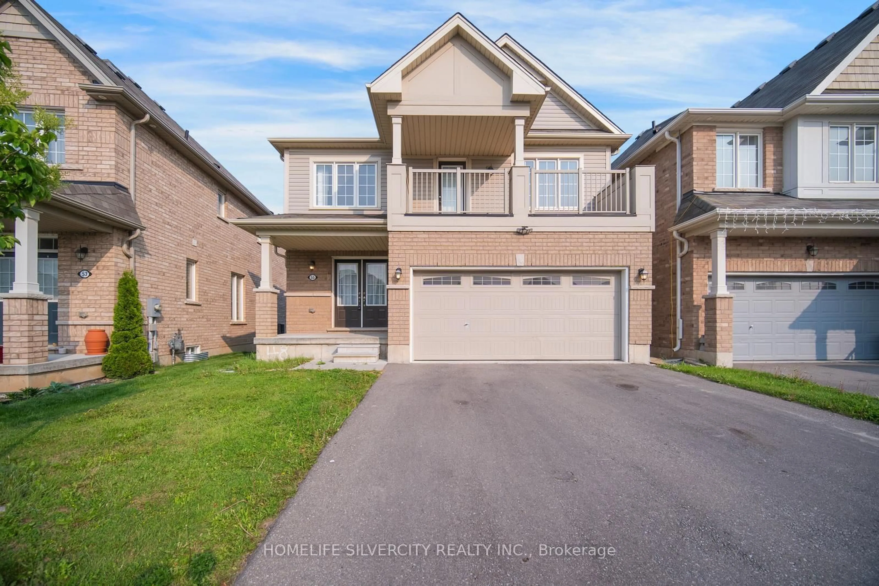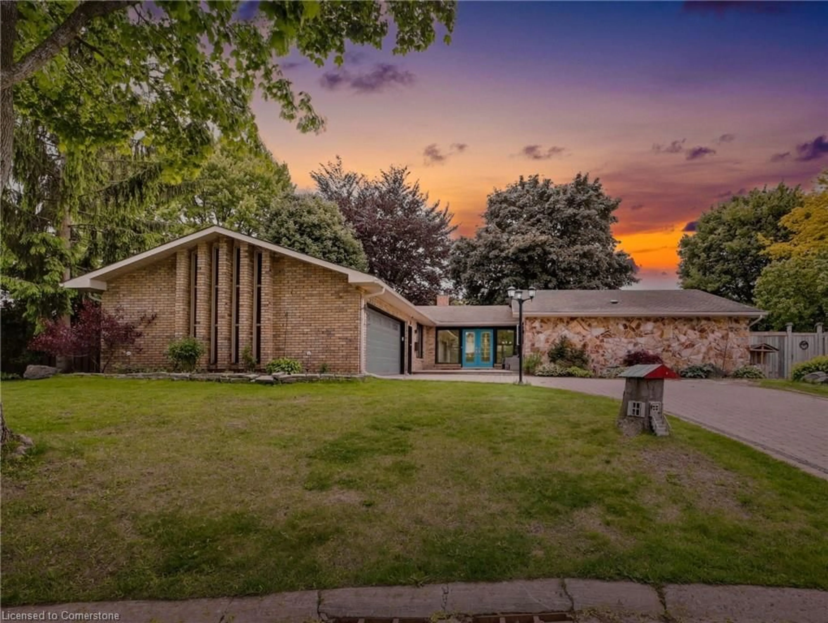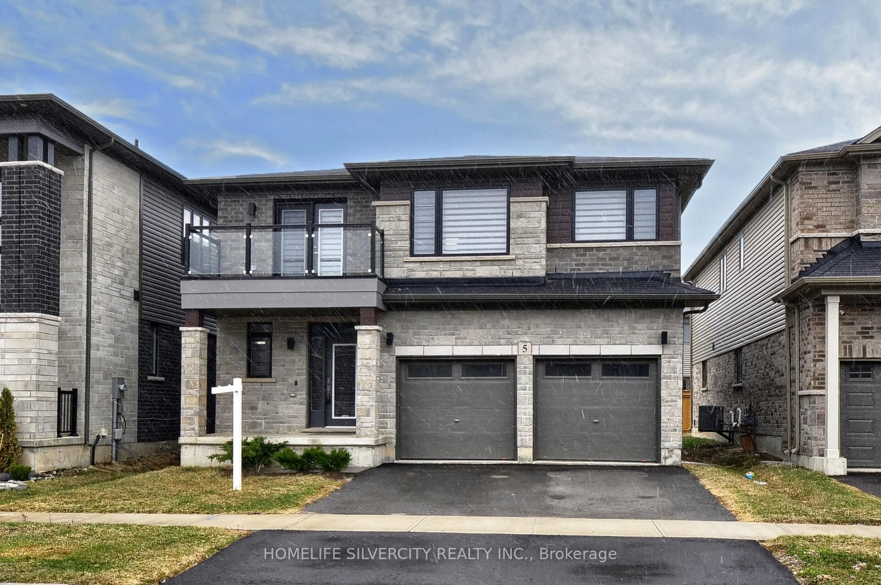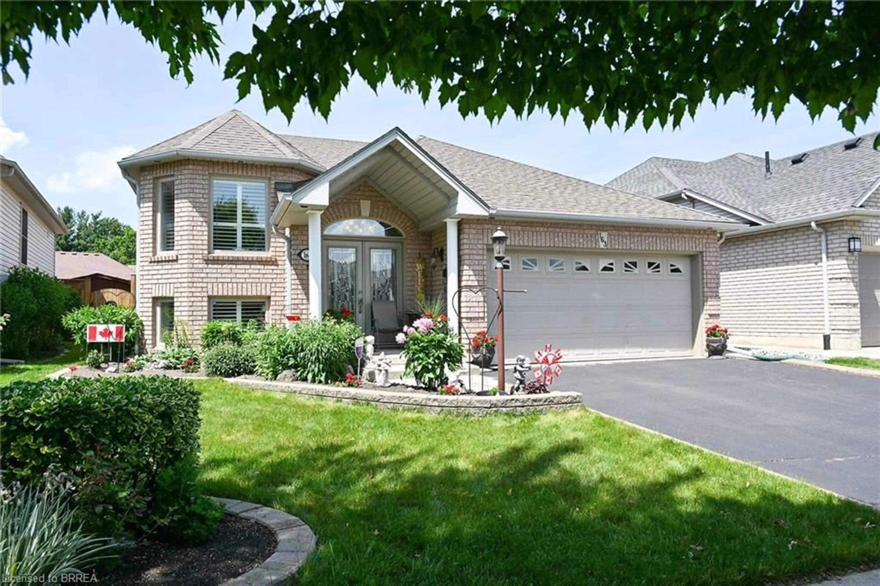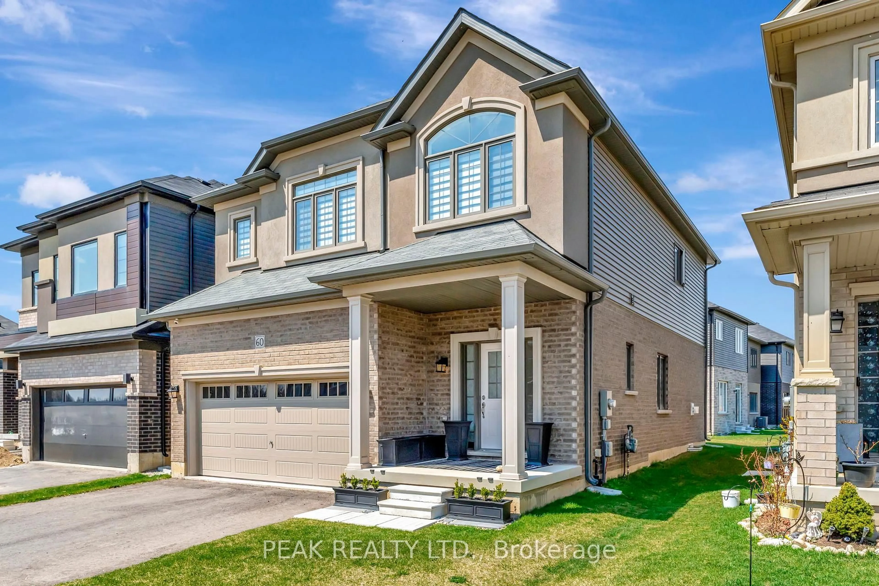44 Waldron St, Brantford, Ontario L7E 5T3
Contact us about this property
Highlights
Estimated valueThis is the price Wahi expects this property to sell for.
The calculation is powered by our Instant Home Value Estimate, which uses current market and property price trends to estimate your home’s value with a 90% accuracy rate.Not available
Price/Sqft$0/sqft
Monthly cost
Open Calculator
Description
Welcome to the stunning Model ADONIS 6 (Elevation C) by LIV Communities, nestled in the highly sought-after Natures Granda master-planned community surrounded by 100 acres of scenic riverside and green space. Over 3,100 Sq. Ft. of Elegant, Brand-New Living SpaceThis impeccably upgraded 4-bedroom, 4-bathroom home offers a spacious and thoughtfully designed layout, perfect for growing families. The main floor features 9-ft ceilings, an abundance of natural light, and an open-concept design ideal for both everyday living and entertaining. 5 Bright Bedrooms | 4 Bathrooms Including 2 EnsuitesRetreat upstairs to find generously sized bedrooms, each with ample closet space and modern finishes. Two luxurious ensuites provide privacy and convenience for multi-generational living or guest stays. Prime Location Steps to the Grand River & Minutes to Hwy 403Live in harmony with nature while staying connected to city amenities. Whether you're enjoying a riverside walk or commuting with ease, this location offers the best of both worlds. Brand New | Highly Upgraded | Peaceful & Family-Friendly Community Dont miss this rare opportunity to own a brand-new home in one of Brantfords most desirable neighborhoods. Move in and make it yours today!
Property Details
Interior
Features
Main Floor
Bathroom
1.83 x 1.522 Pc Bath
Den
2.64 x 2.9Dining
3.91 x 2.9Combined W/Kitchen
Living
4.17 x 5.18Combined W/Dining
Exterior
Features
Parking
Garage spaces 2
Garage type Built-In
Other parking spaces 2
Total parking spaces 4
Property History
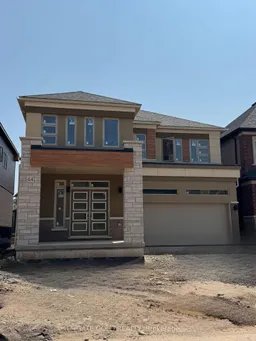 1
1
