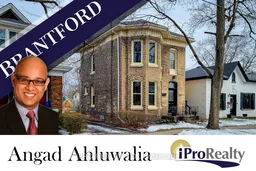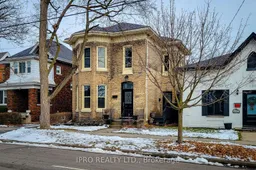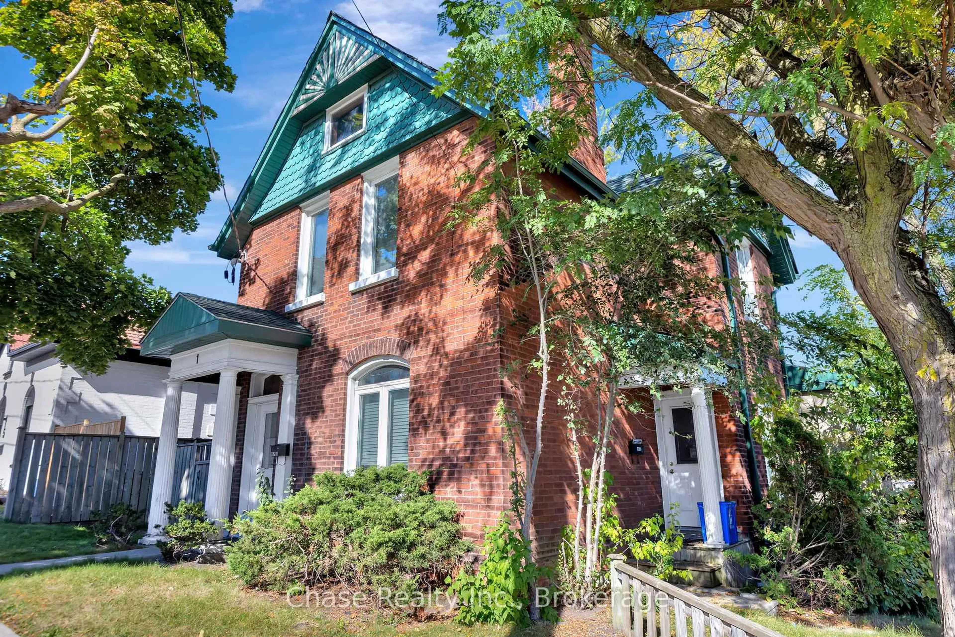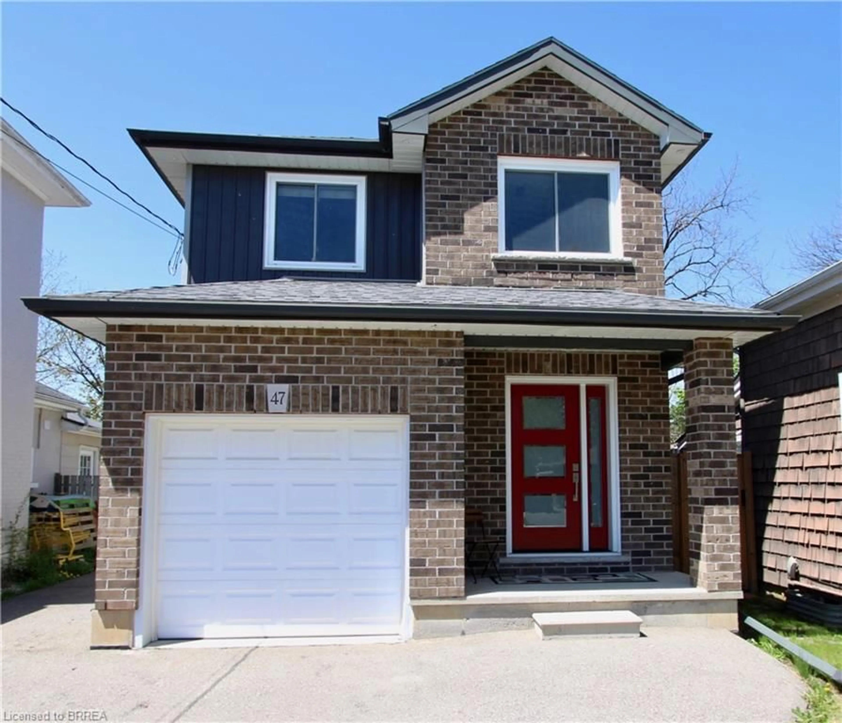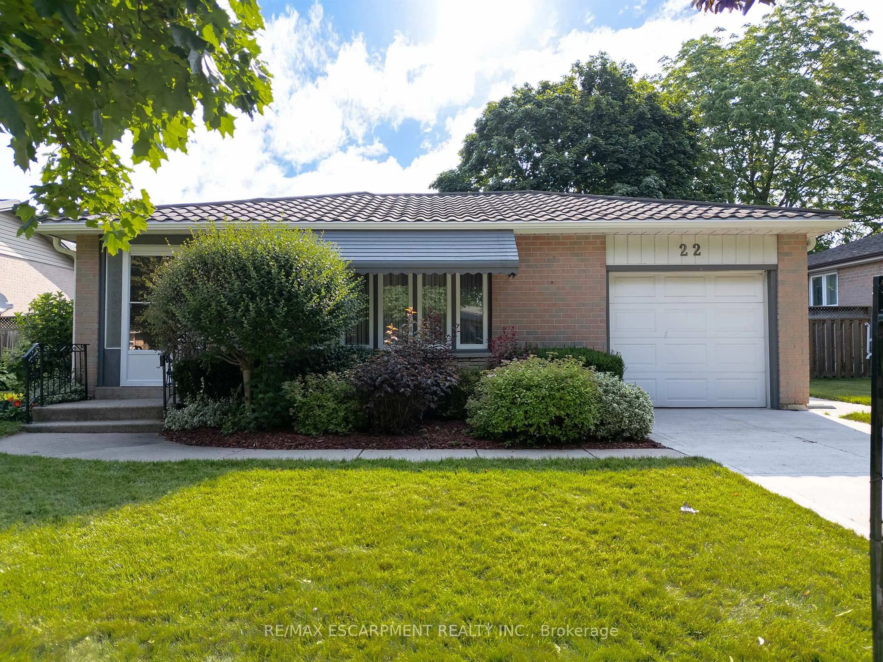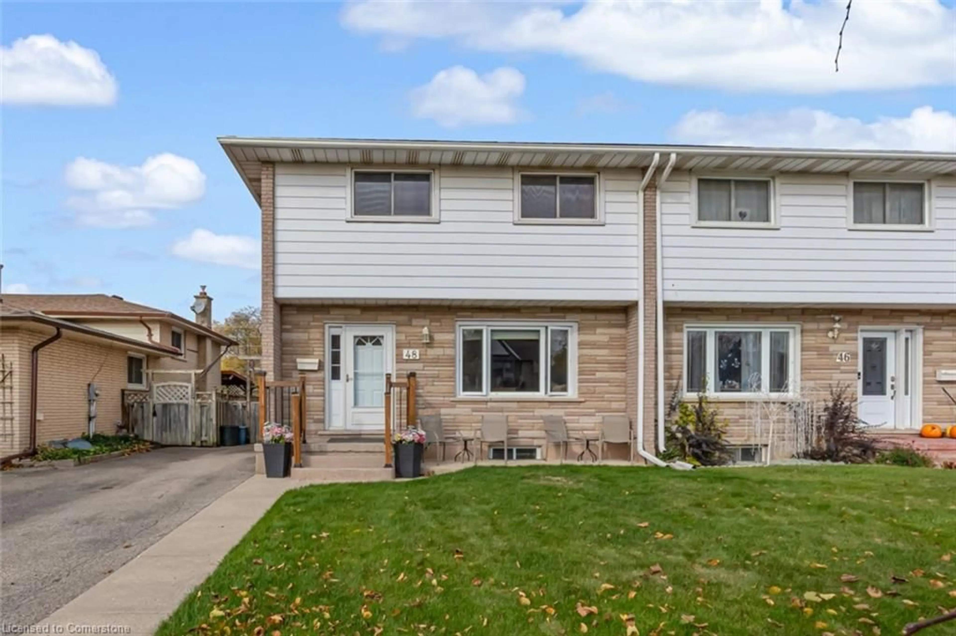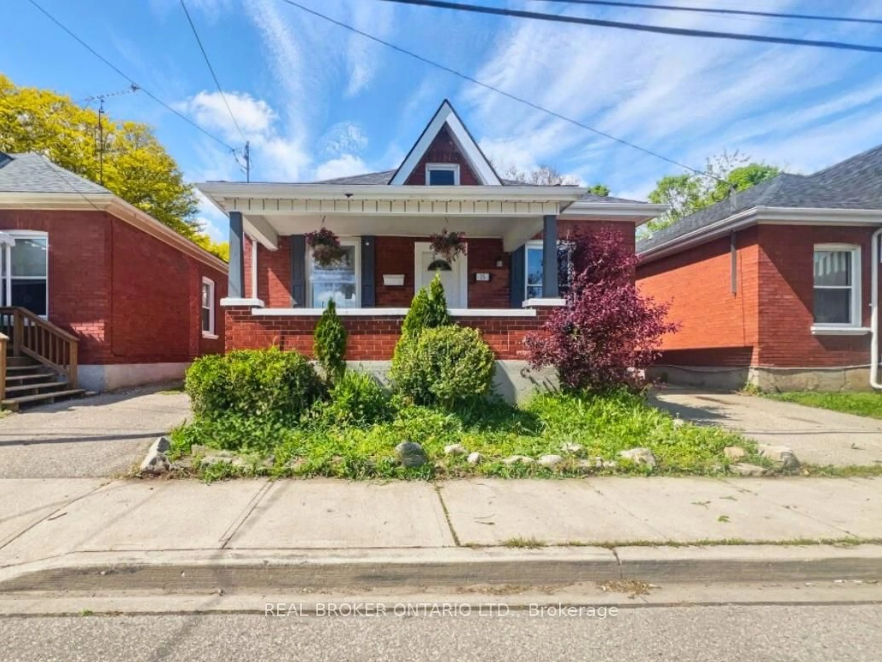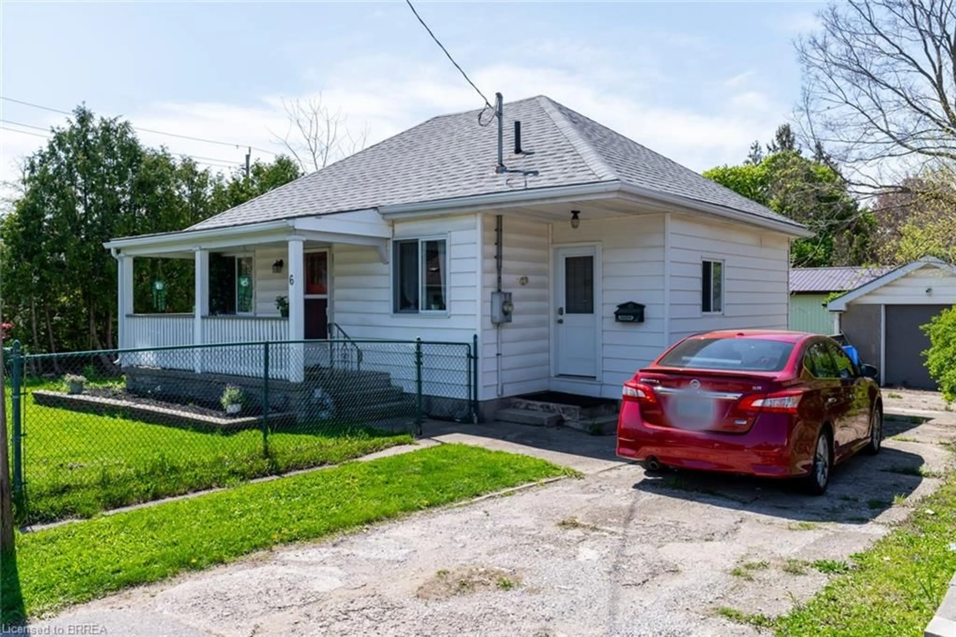Welcome to 133 William St. An 1880 built Victorian home that has the charm and character of a bygone era with many modern updates. Main floor includes the primary bedroom, living room, large main kitchen and a full 4pc washroom. The second floor has two spacious bedrooms with large closets, a separate kitchen, sitting area or possible 3rd bedroom and an updated 3pc washroom. The home has 11 ft ceilings on the main floor and 10 ft ceilings on the second floor, exposed brick in the kitchen, a gas fireplace in the lower unit. * Possibility to convert into a legal duplex. Upgrades include: refinished maple hardwood floors throughout, new vinyl sash windows (2022), new roof (2019), new burner for boiler (2023), new carpeting on stairs (2024). The basement is freshly painted and clean which affords great storage. Enjoy the private, landscaped backyard complete with perennials, and flowering shrubs, from the concrete patio. Close to downtown, shopping, schools, Laurier University, transit, parks and all amenities. Do not miss this opportunity.
Inclusions: 2 Fridge, 2 Stoves, Washer and Dryer
