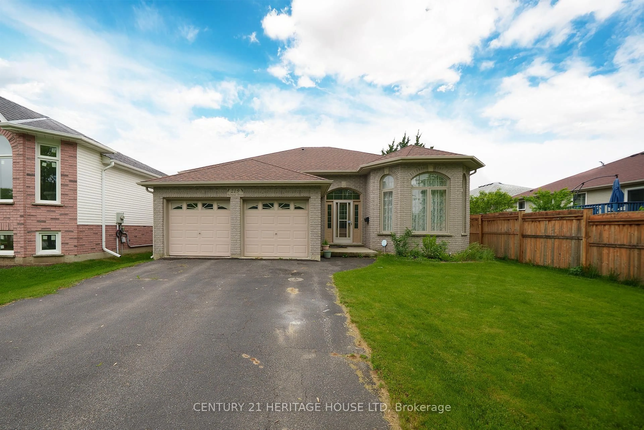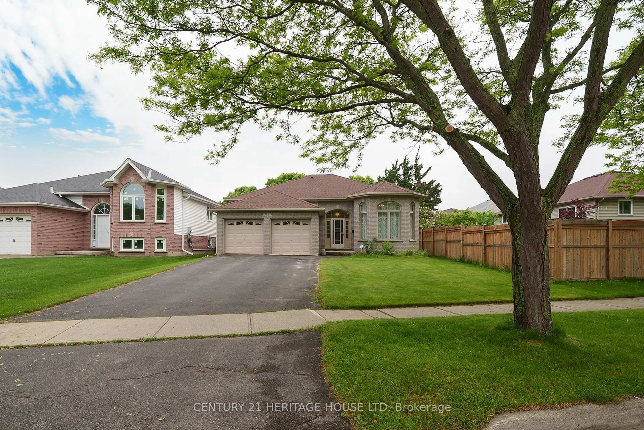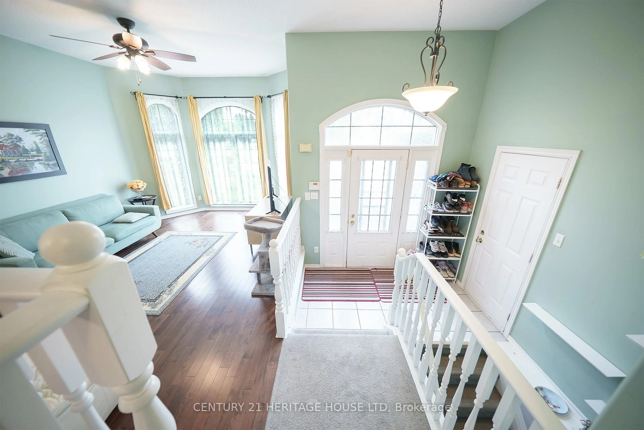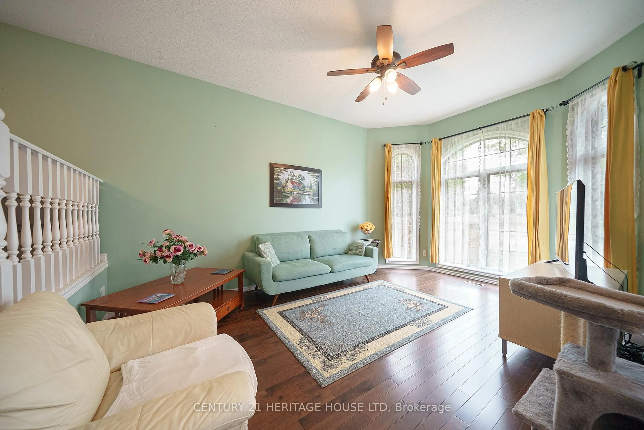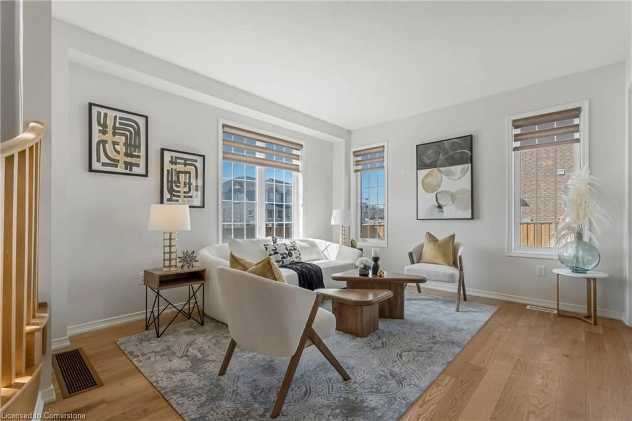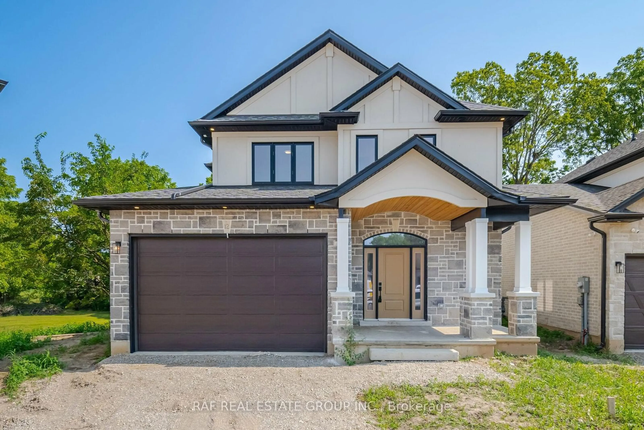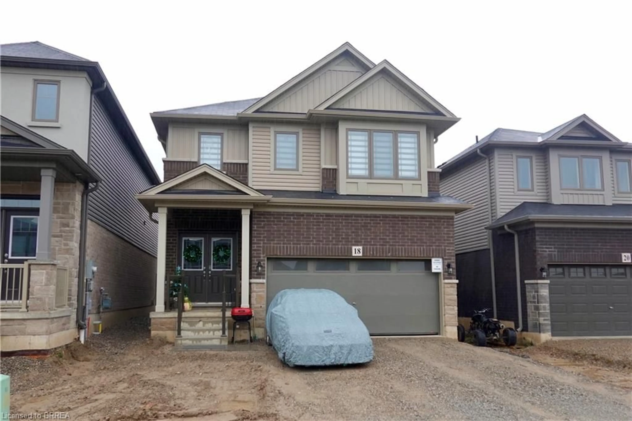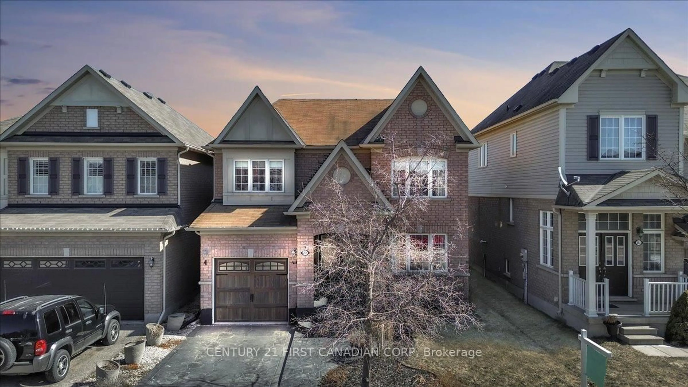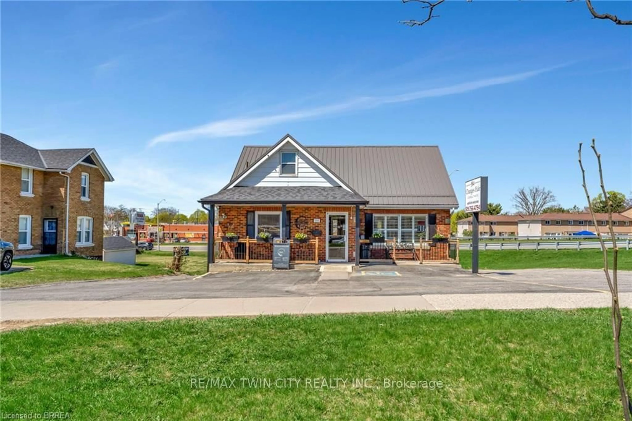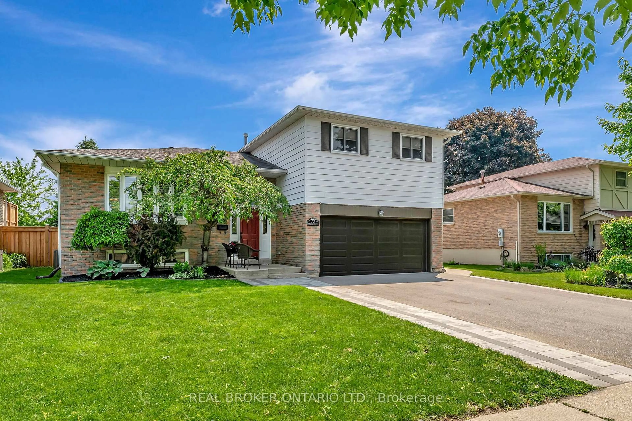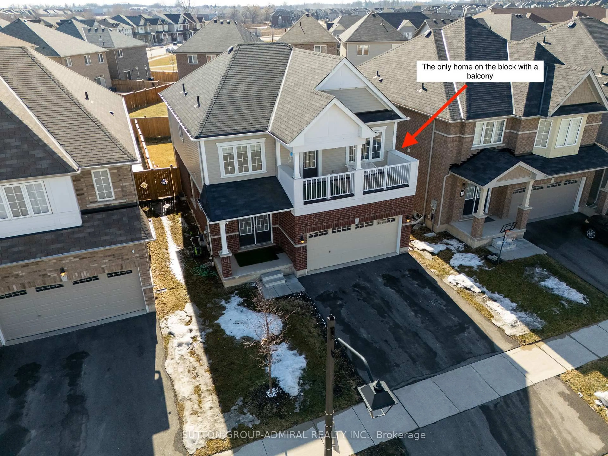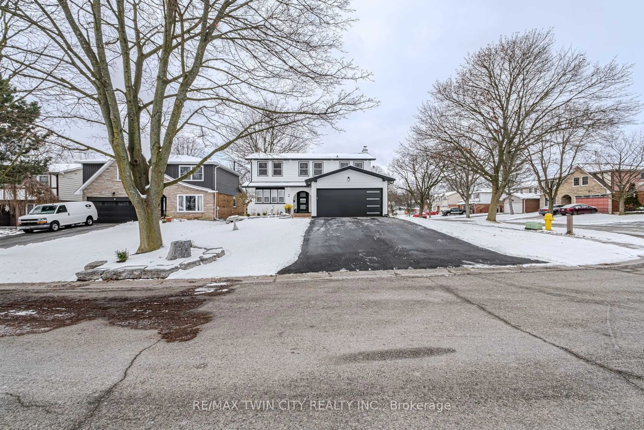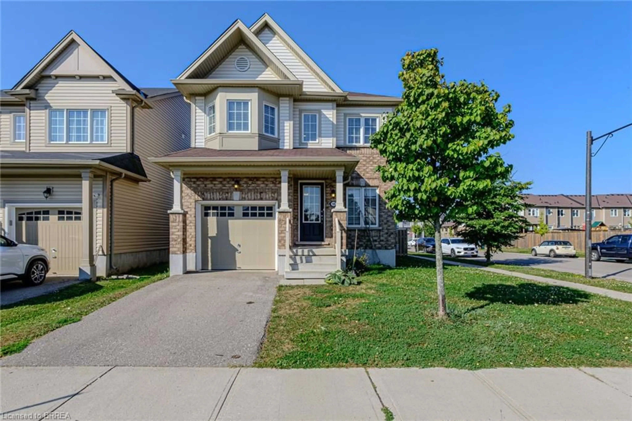219 Balmoral Dr, Brant, Ontario N3V 1E6
Contact us about this property
Highlights
Estimated ValueThis is the price Wahi expects this property to sell for.
The calculation is powered by our Instant Home Value Estimate, which uses current market and property price trends to estimate your home’s value with a 90% accuracy rate.Not available
Price/Sqft$669/sqft
Est. Mortgage$3,646/mo
Tax Amount (2025)$5,393/yr
Days On Market5 days
Description
Welcome home to this stunning property featuring a million-dollar view of the Walter Gretzky Golf Course! Entering the front door, you will find a spacious living room with hardwood floors and an abundance of natural light. Up a few stairs takes you to the spacious dining room and eat-in kitchen. Imagine lighting up your BBQ and entertaining family and friends on the deck just off the kitchen. The spacious backyard is a nature lover's delight where you can enjoy your morning coffee, while relaxing to the sound of birds singing and the rustle of leaves in the trees. Back inside the house, you'll find three good size bedrooms with hardwood floors and a 4-pc bath with linen closet on the upper level. The lower level is cheery and bright with great natural lighting. The spacious family room with gas fireplace is a perfect gathering place for family and friends. The library nook off the family room could be used for many purposes, such as a computer nook/office area or children's play area. A three-piece bathroom and good-sized bedroom are conveniently located on the lower level. The laundry room features plenty of space for all your storage needs. This fantastic home is situated in a quiet neighbourhood, conveniently located a short drive from Hwy 403, shopping and restaurants. The family-friendly neighbourhood features a great school district with nearby amenities, such as playground, golf course, sports centre and public transportation. Check it out ... this could be your next home!
Property Details
Interior
Features
2nd Floor
2nd Br
3.53 x 3.51Hardwood Floor
3rd Br
3.48 x 2.64Hardwood Floor
Kitchen
4.67 x 3.66Breakfast Area
Br
4.04 x 3.43Hardwood Floor
Exterior
Features
Parking
Garage spaces 2
Garage type Attached
Other parking spaces 4
Total parking spaces 6
Property History
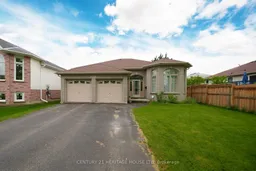 22
22
