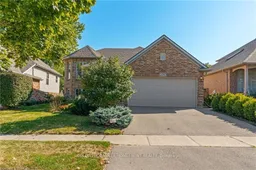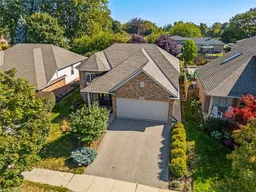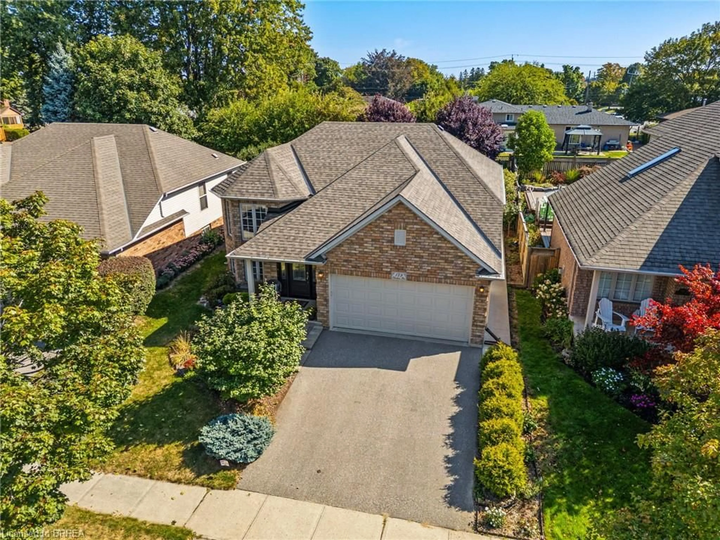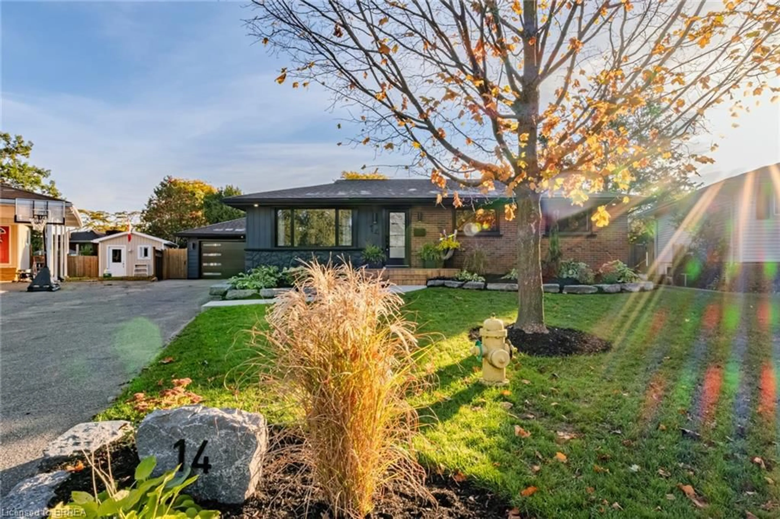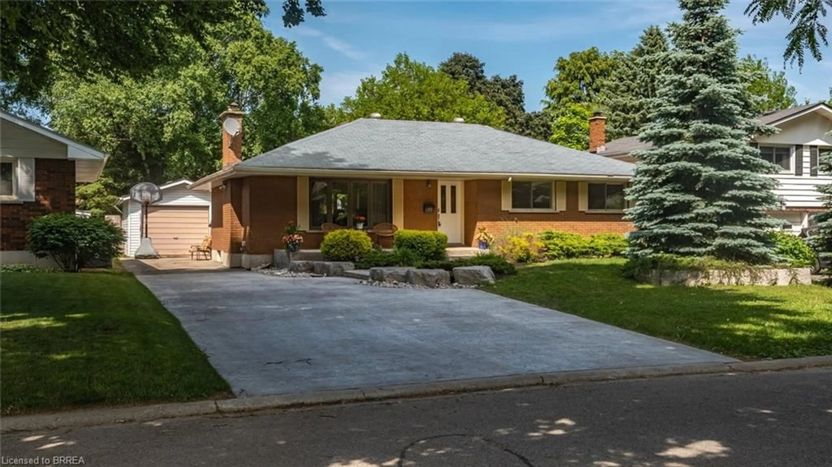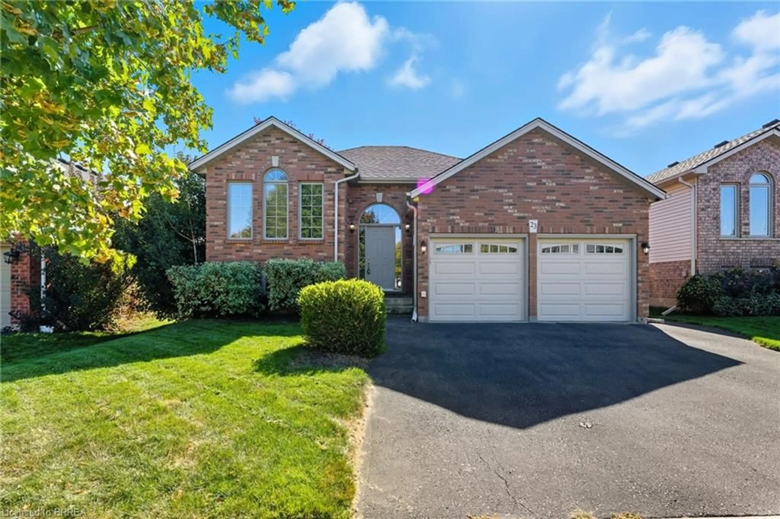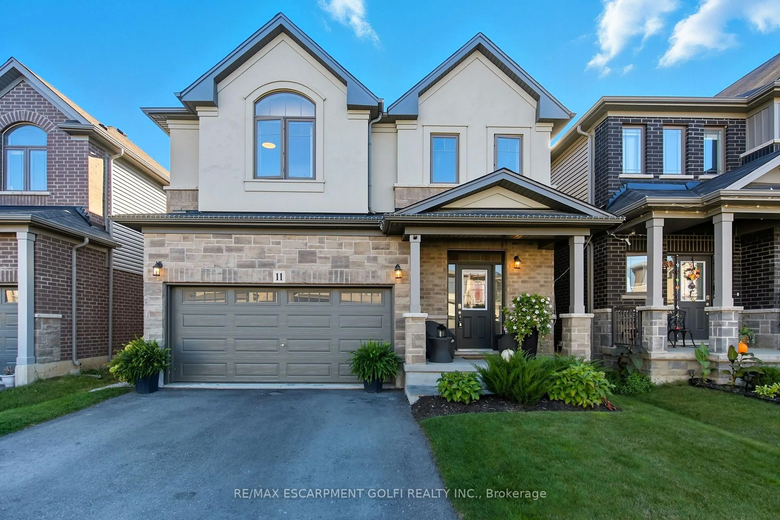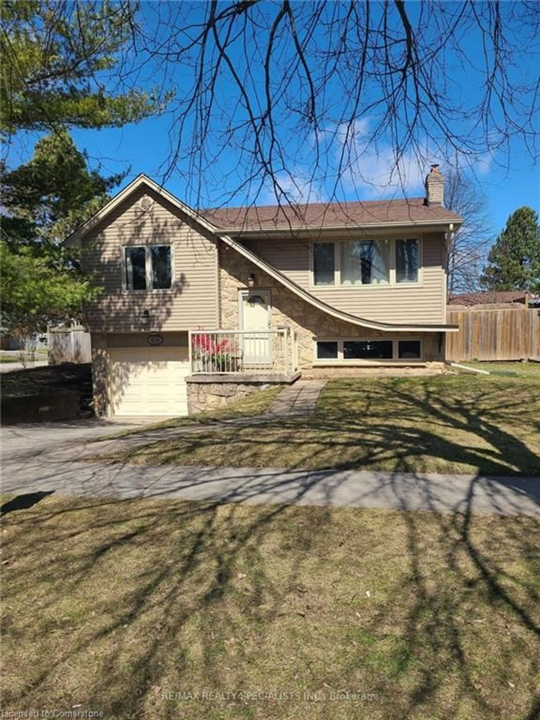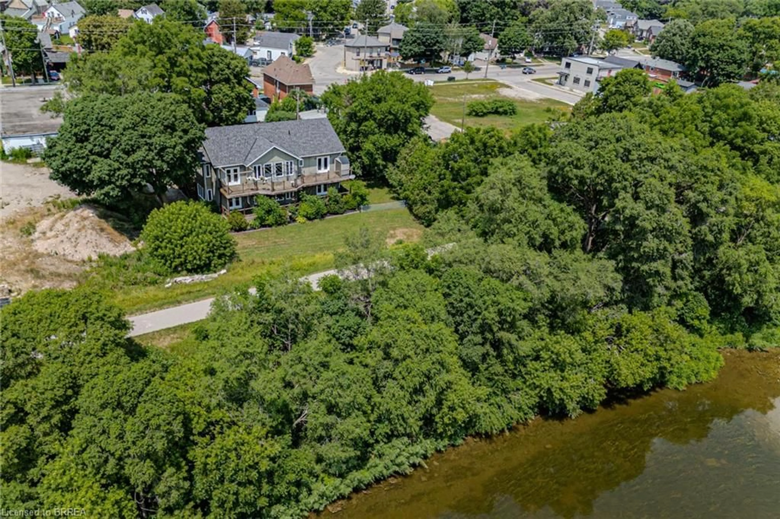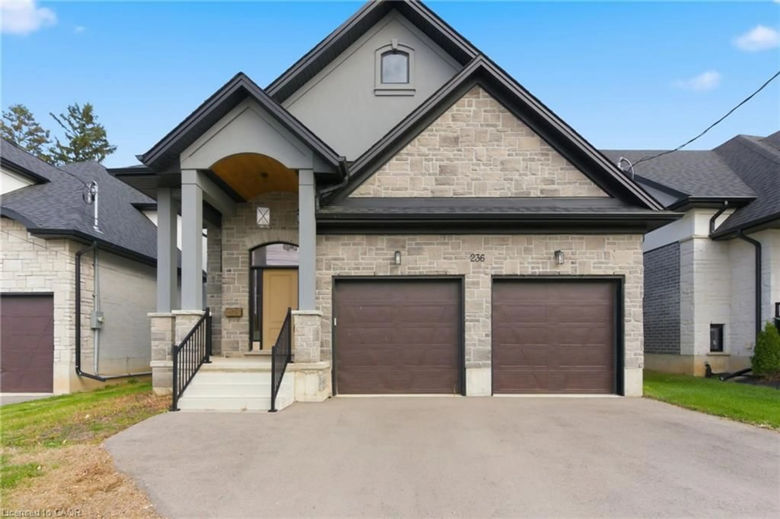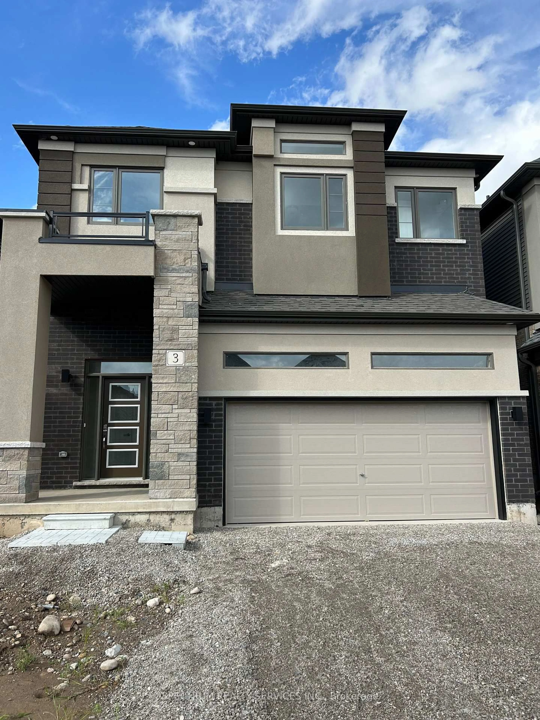Welcome to 179 Olivetree - a 3 + 1 bed, 2 bath brick bungalow lovingly cared for by one owner, built in 1998. Featuring a private drive plus double car garage. This immaculate home offers a well designed layout perfect for comfortable living. Enjoy entertaining with loads of natural sunlight from your patio sliding door right off the kitchen. Located in Brantford's desirable north end with close proximity to a long list of amenities and conveniences, not to mention excellent access to major highways and within walking distance to parks with green space as well as reputable primary and secondary schools. Enjoy the comforts of access into the home right from the garage for convenient and shielded access from the elements. This house comes with an abundance of storage space. Room for everyone to spread out and enjoy quiet spaces. 2 generously sized bedrooms and a 4 piece bathroom complete the main level. The basement features a Rec Room, all of the homes utilities as well as laundry, an additional 4th bedroom or home office and more storage space. A very well cared for home in move in condition for some. **INTERBOARD LISTING: BRANTFORD REGIONAL REAL ESTATE ASSOCIATION**
Inclusions: Dishwasher, Dryer, Range Hood, Refrigerator, Stove, Washer, Window Coverings
