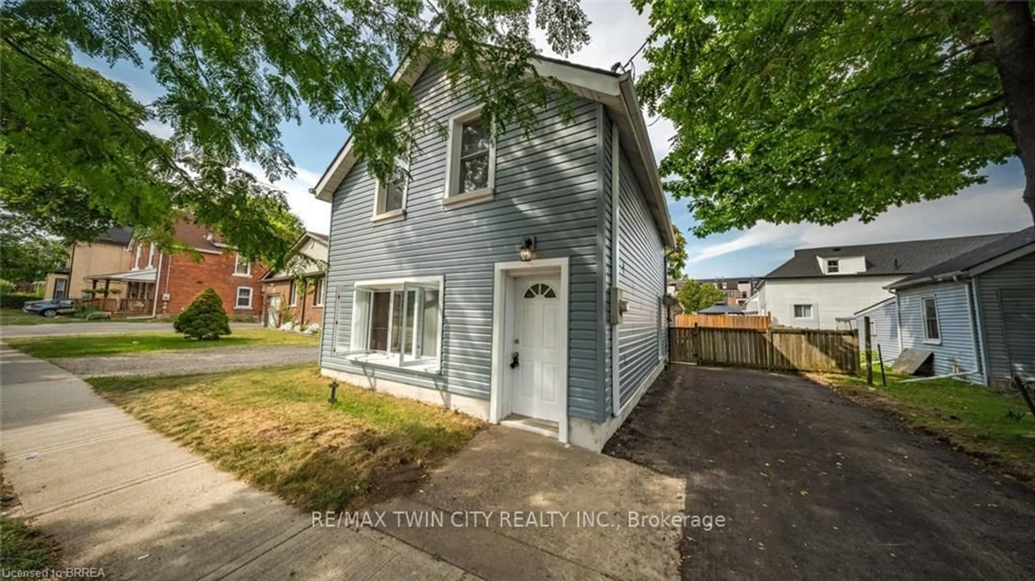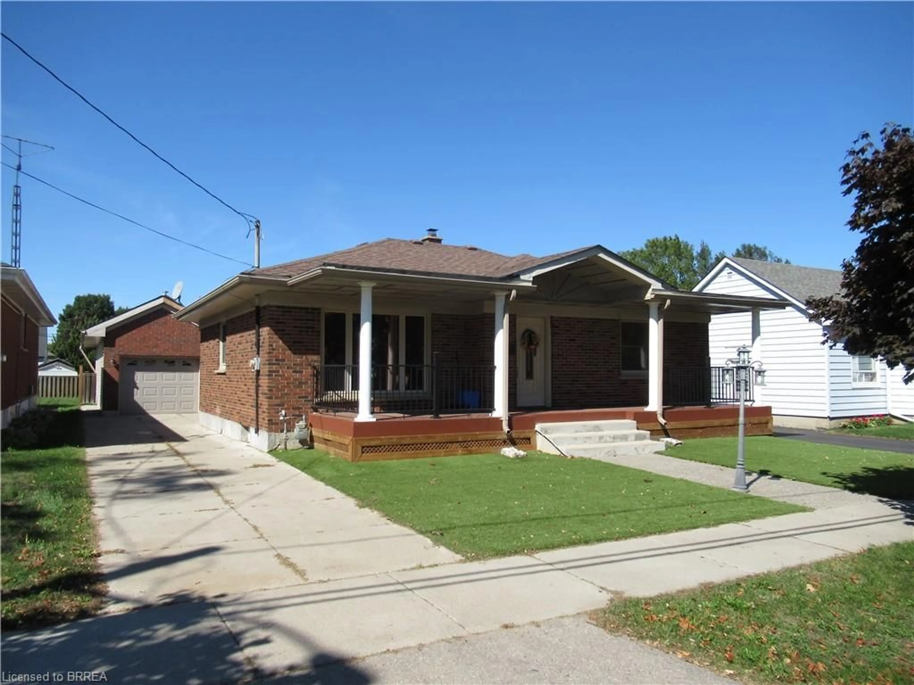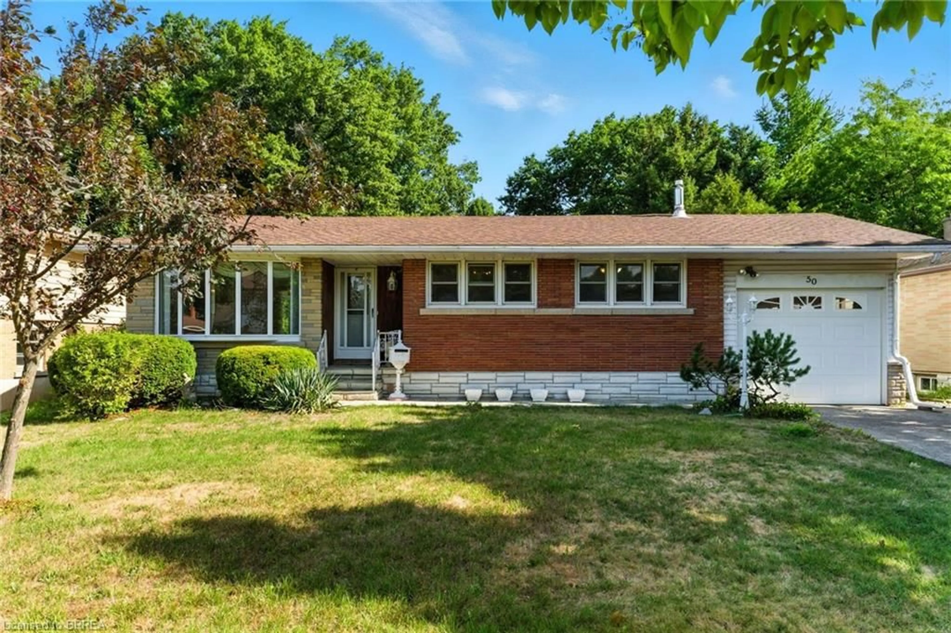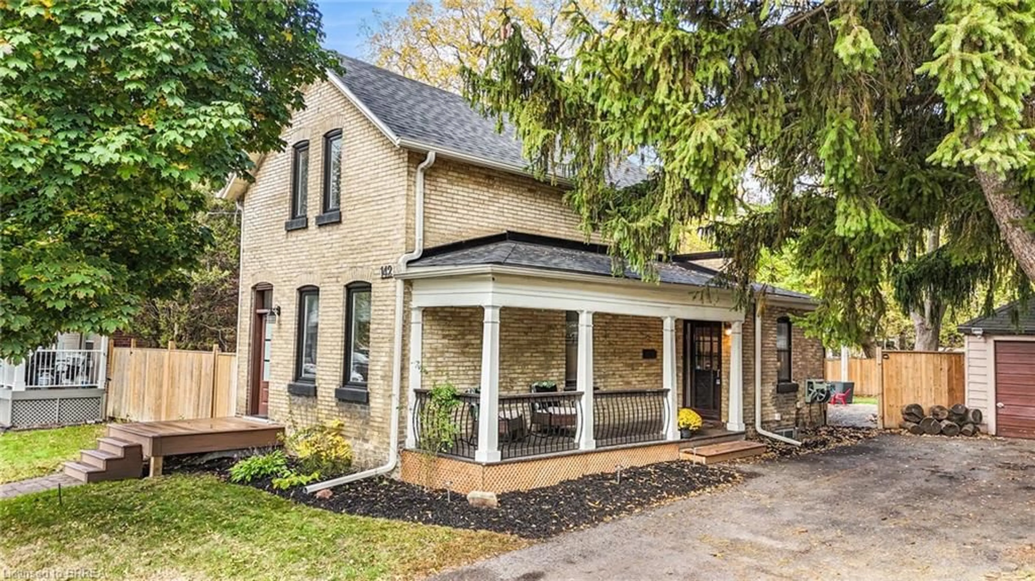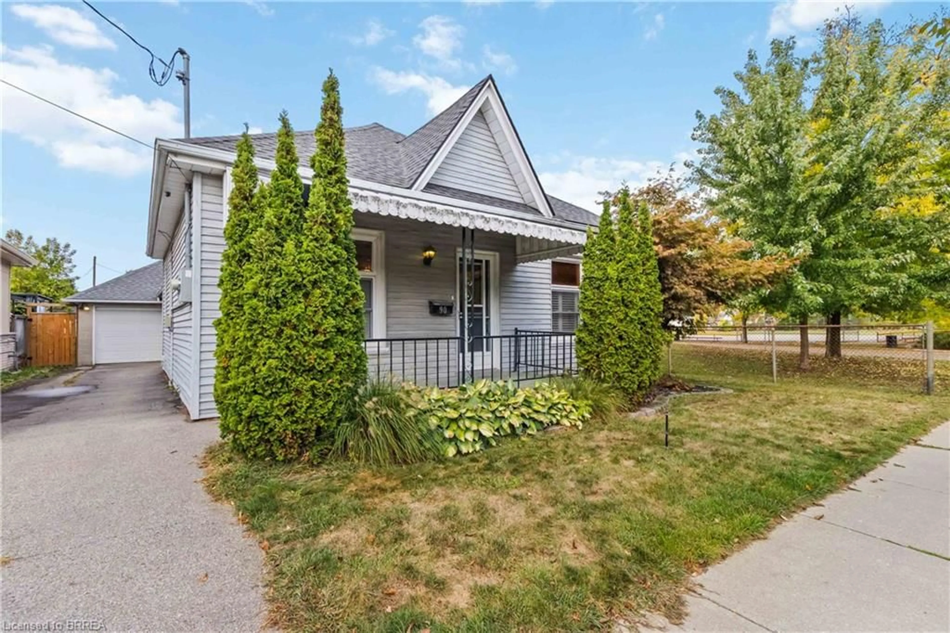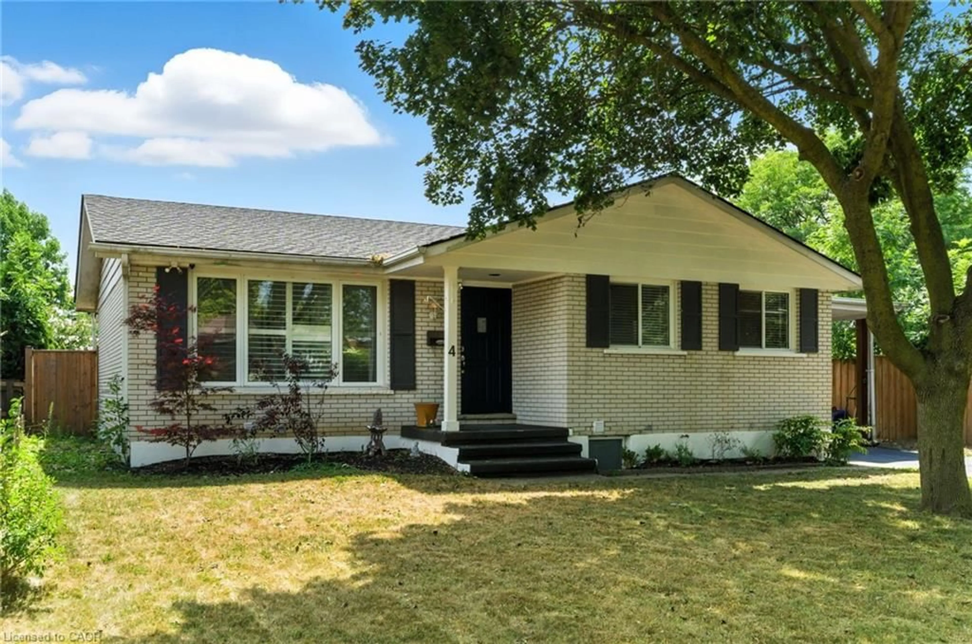A Unique Character Home Perfect for Growing Families
Tired of the same old cookie-cutter houses? Step into a home with real character in one of the city’s most beloved neighborhoods. Set on a quiet, tree-lined street with a long-standing reputation for long-term ownership, this charming property offers everything a young family needs — and more. Character home with only 3 owners since built in 1936 , Just freshly painted thru-out, plaster repairs complete, some newer windows, recent reshingled roof, fenced yard.
Enjoy the outdoors with river trails, lush parkland, and top-rated schools just minutes away. The Brant Curling Club is right across the street, and a vibrant calendar of community events and local sports activities helps you feel instantly at home.
This thoughtfully maintained home features plenty of room to grow, with a huge backyard ideal for kids, pets, gardening, or unforgettable summer pool parties. A detached garage and a driveway that fits three cars provide space and convenience, while mature trees and natural landscaping offer privacy and tranquility.
Whether you’re just starting your family or planting roots for the future, this is more than a home — it’s a lifestyle. Come see why families stay here for generations.
Inclusions: Dryer,Gas Stove,Refrigerator,Washer,Window Coverings
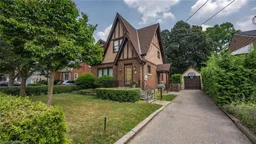 36
36

