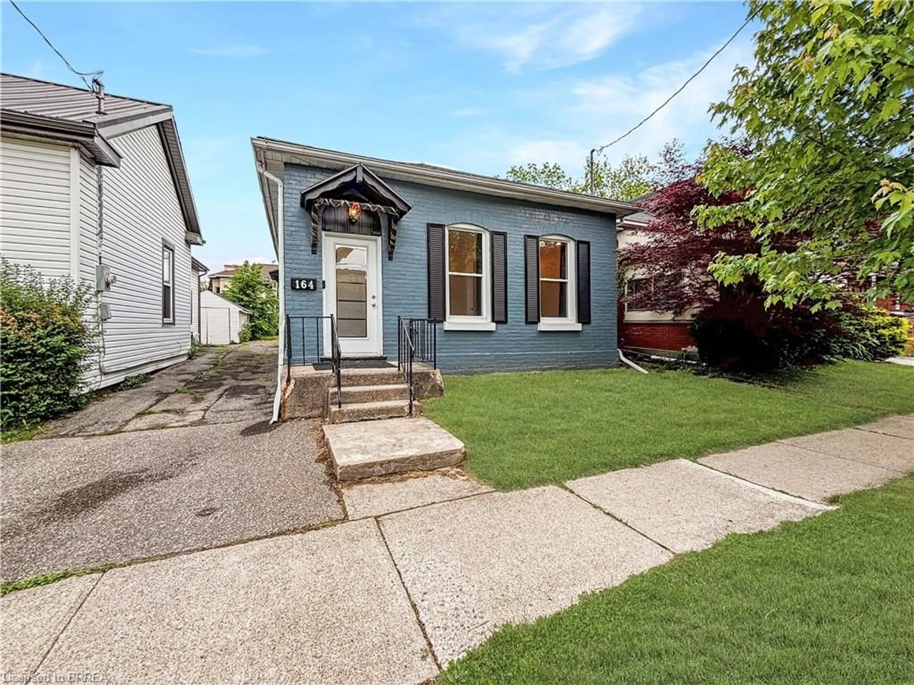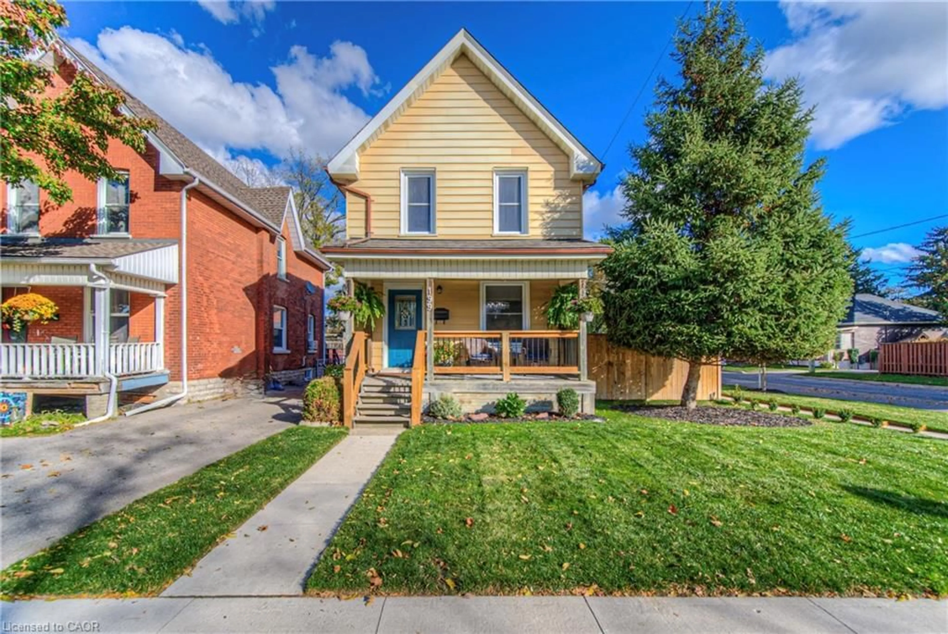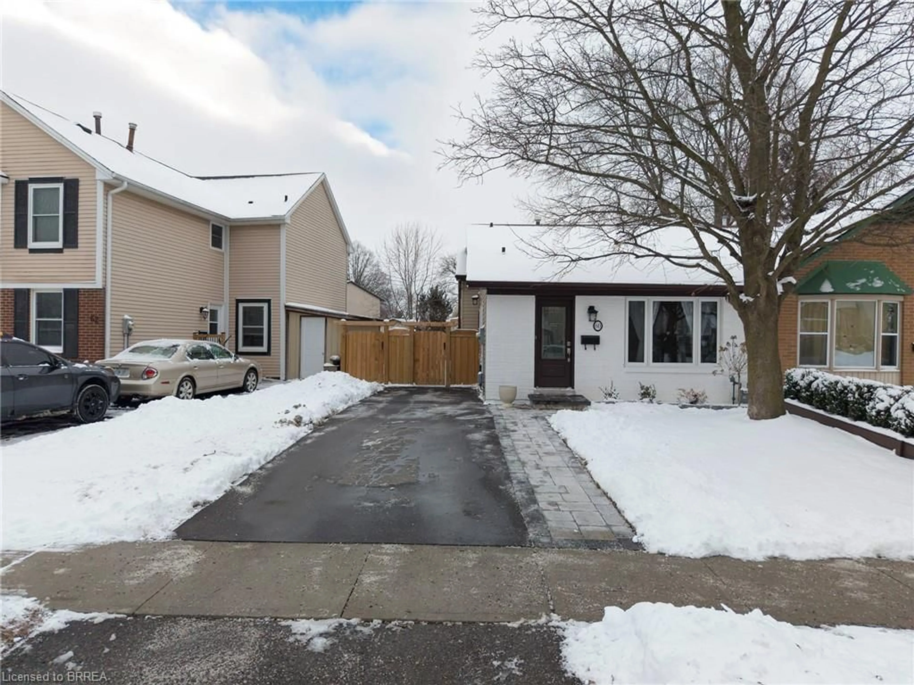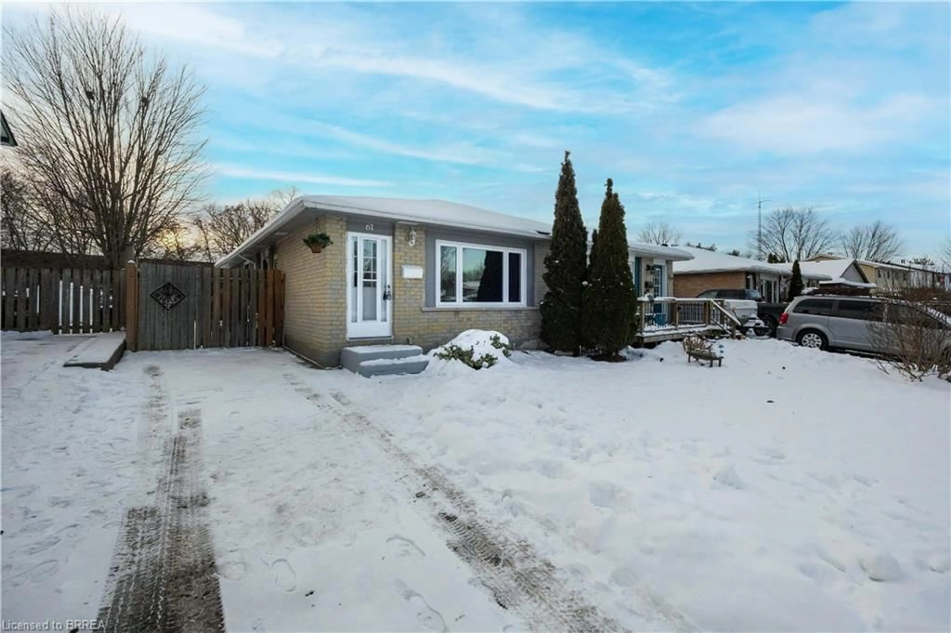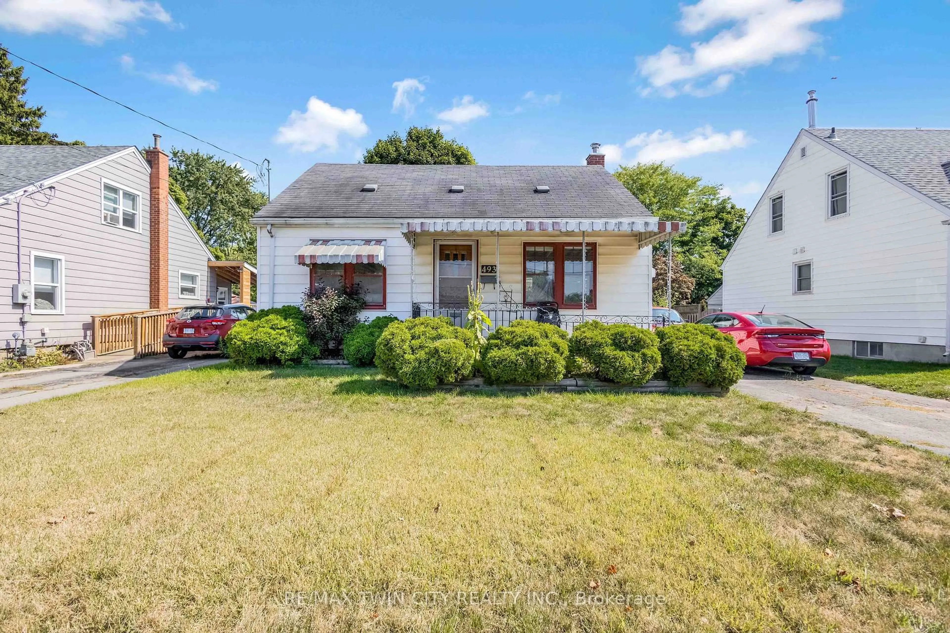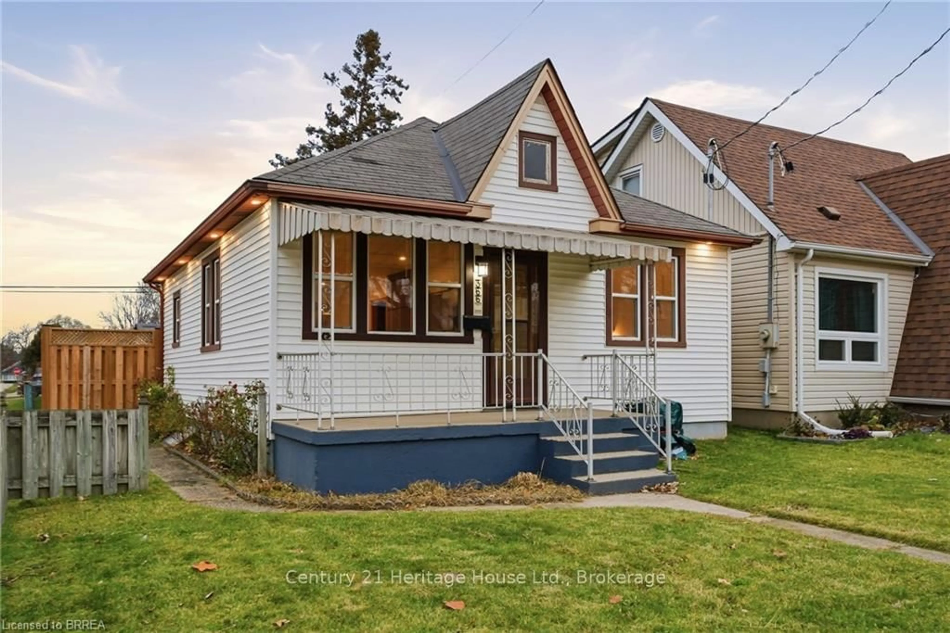Welcome to this stunning all-brick century home, perfectly situated in the heart of Brantford. Overflowing with character and timeless charm, this home beautifully blends classic details with modern comfort. A large covered side porch invites you to relax with your morning coffee or unwind at the end of the day while enjoying the peaceful surroundings. Step inside to discover a warm and inviting open-concept living and dining area that seamlessly combines old-world charm with contemporary style. The living room features a striking shiplap accent wall, while the dining room is highlighted by a beautiful exposed brick wall—both adding texture and personality to the space. Large front windows allow an abundance of natural light to fill the rooms, creating a bright and welcoming atmosphere. The spacious kitchen is designed for both functionality and style, offering stainless steel appliances, a tile backsplash, and direct access to the side porch. Just off the kitchen, a convenient mudroom provides access to the backyard—perfect for keeping things tidy after outdoor activities. The main floor bathroom is a true showpiece, featuring a timeless clawfoot tub and a separate shower, offering a touch of vintage elegance. Upstairs, you’ll find two comfortable bedrooms, including a bright and cozy primary bedroom that serves as a peaceful retreat. Outside, enjoy the fully fenced backyard complete with a large stone patio and a garden area—ideal for entertaining, gardening, or simply enjoying the outdoors in privacy. Recent updates and features include a new roof (2025) and a Telus security system for added peace of mind. This beautiful home combines historical charm with thoughtful updates, offering the perfect blend of comfort, character, and modern convenience in a prime Brantford location. Book your showing today!
Inclusions: Dryer,Refrigerator,Stove,Washer,Light Fixtures, Shelving Units Throughout The Home. Outdoor Fire Pit, Outdoor Sectional, And Bookcase Under The Stairs (All Negotiable)
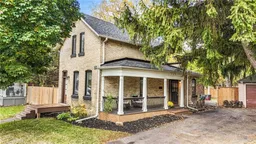 24
24




