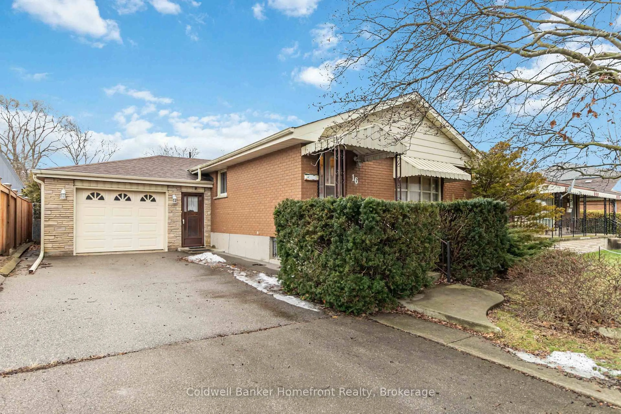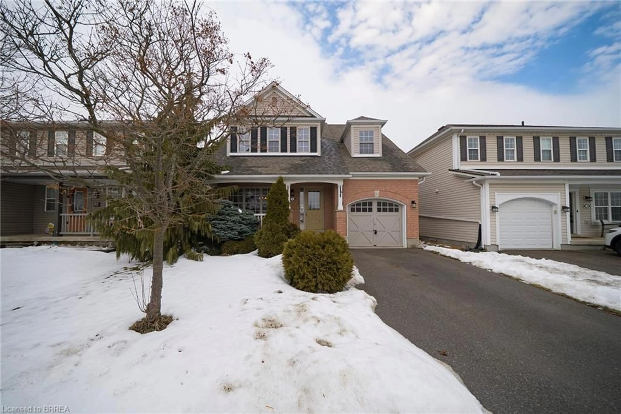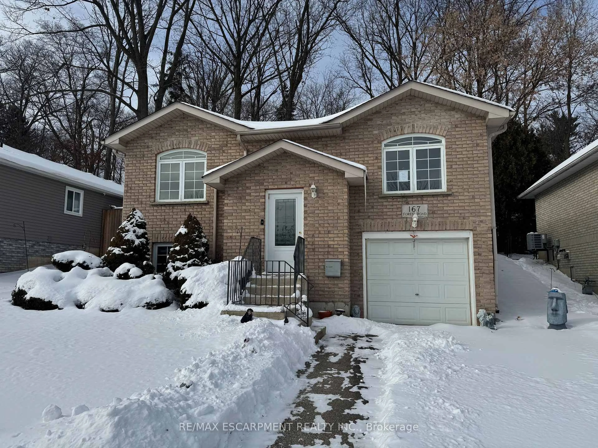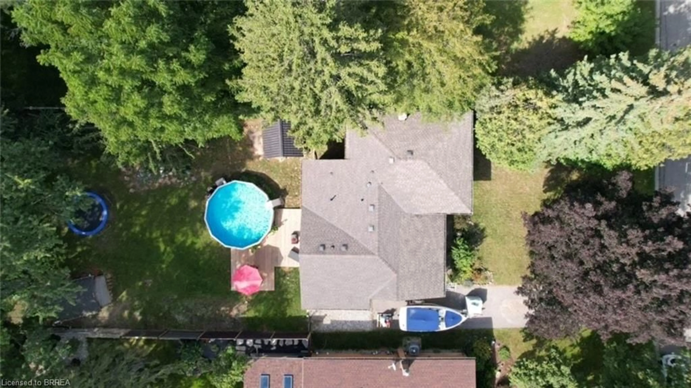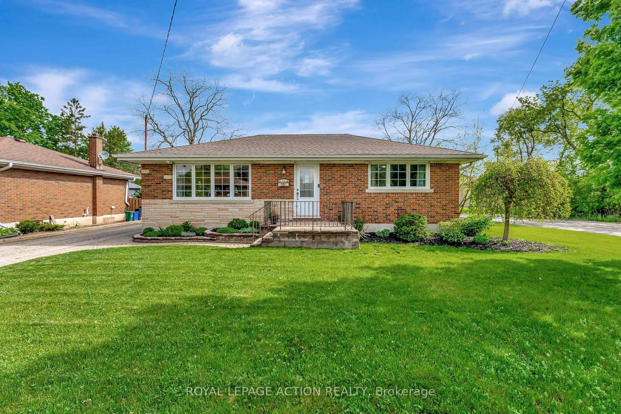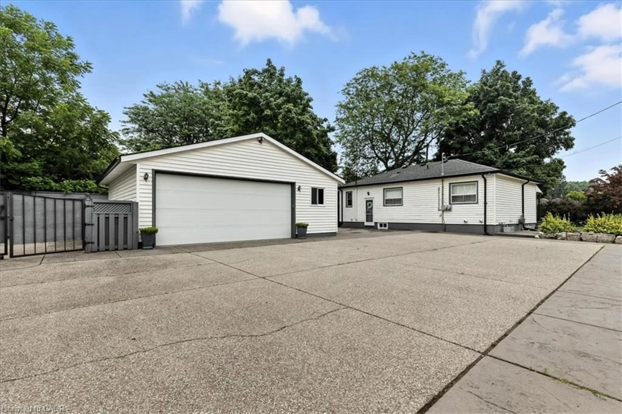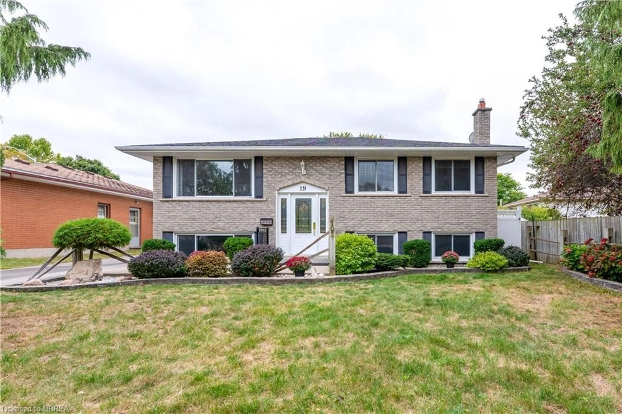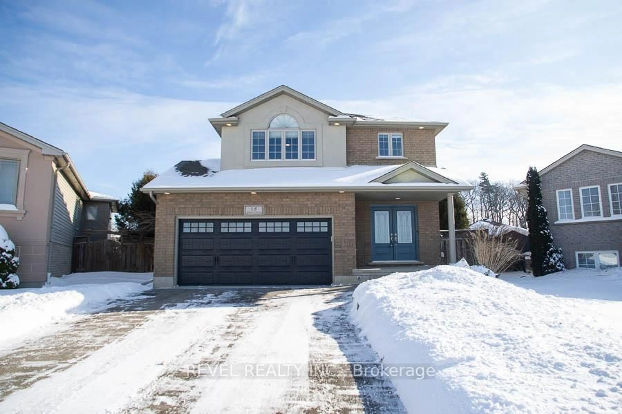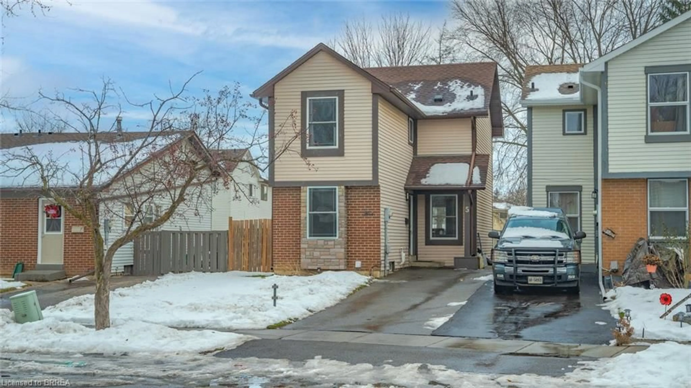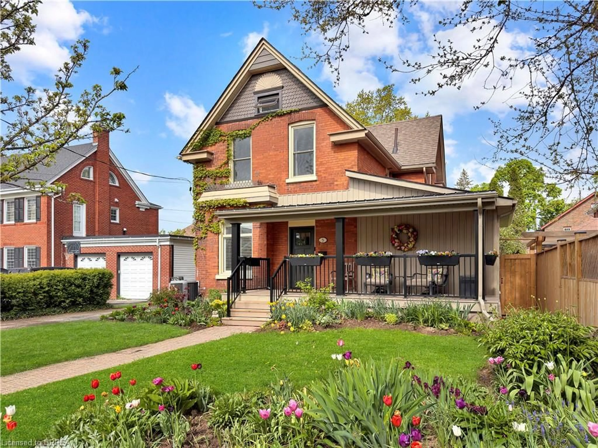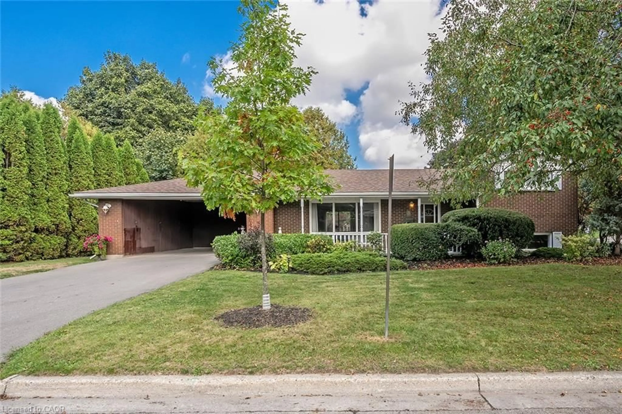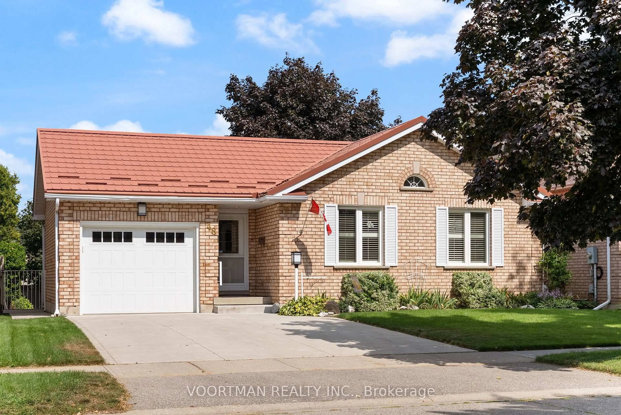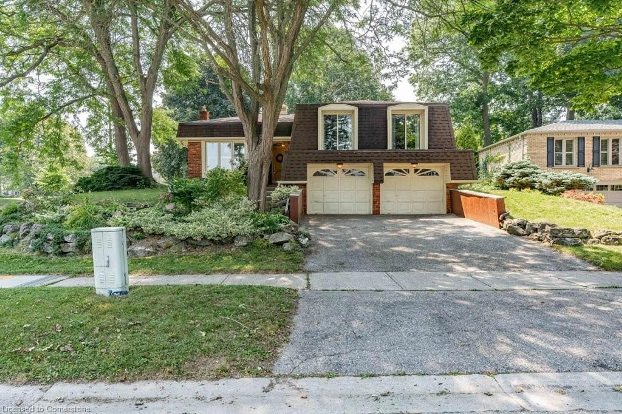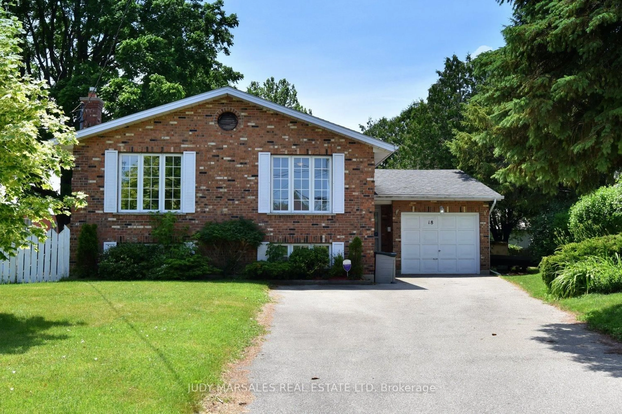Nestled on a quiet street in a beautiful neighbourhood with a stunning ravine lot, 187 feet deep! This property was the pride and joy of one family, it was their cherished home. The gardens used to be breathtaking and with a little sweat equity will be the shining star of the neighbourhood once more. Create your own oasis. This home has fantastic bones and great space, the perfect location to raise a family. Walking distance to schools & parks. The main floor welcomes you with a large living room featuring a huge bay window plus the sunroom overlooking the backyard, so much natural light. The good-sized kitchen with abundant cupboard space & super view of the yard plus adjacent dining will be perfect to entertain family & friends alike. Main floors boast original hardwood floors. 4 pc bathroom and 3 bedrooms all on one floor. The basement provides additional living space with the family room plus a kitchenette, 2 pc powder room, bonus room, laundry room & utility room with workshop space. The garage has additional storage in the back it offers incredible storage space besides parking your car. Some of the more recent improvements are furnace and central air (November 2019), new breaker panel in 2024, updated family room, the glass enclosure with flagstone floor patio area overlooking the ravine lot, vinyl windows. Mohawk Park is nearby for summer activities such as disc golf, splash pad for the kids, playground, picnic area, pavilion and nature. Outdoor ice rink in the wintertime. This is a sought-after family-friendly neighbourhood.
Inclusions: Dishwasher,Dryer,Freezer,Garage Door Opener,Microwave,Refrigerator,Stove,Washer,Window Coverings,2 Garden Sheds, Some Garden Ornaments, Some Garden Tools In Shed, Reverse Osmosis Under Kitchen Sink, 2nd Stove In Basement, Mirror In Living Room, Wall Unit Basement
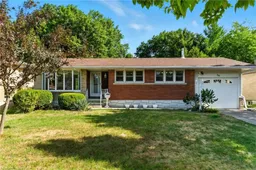 48
48

