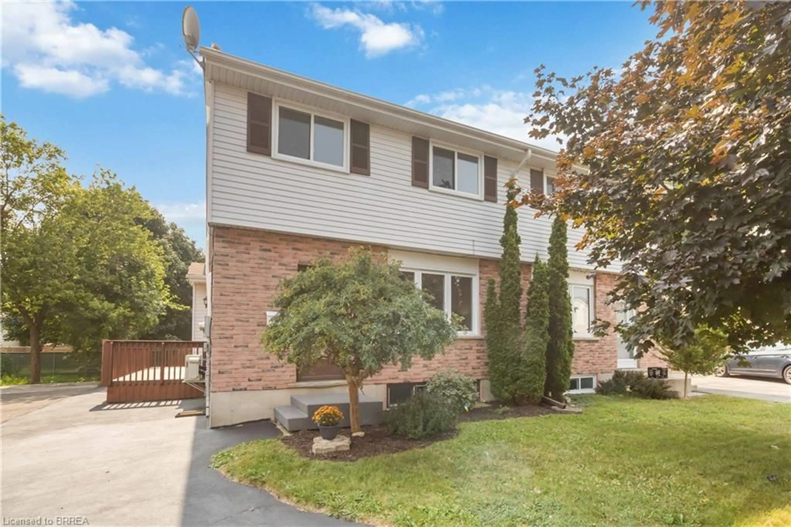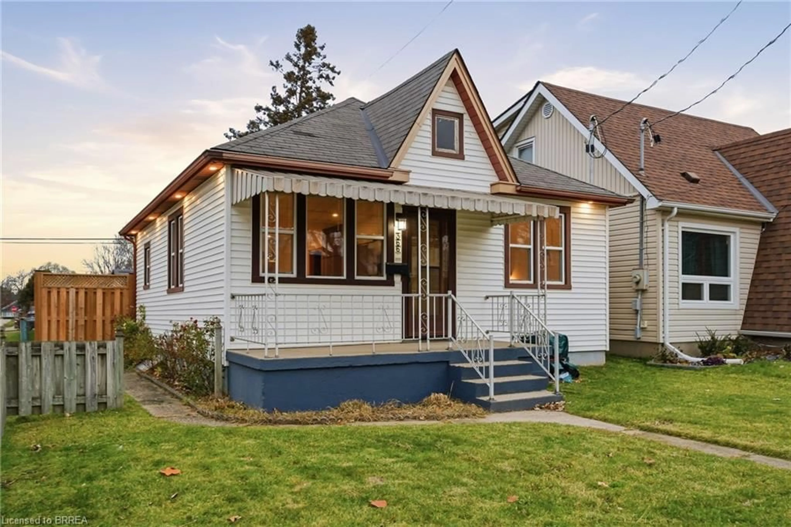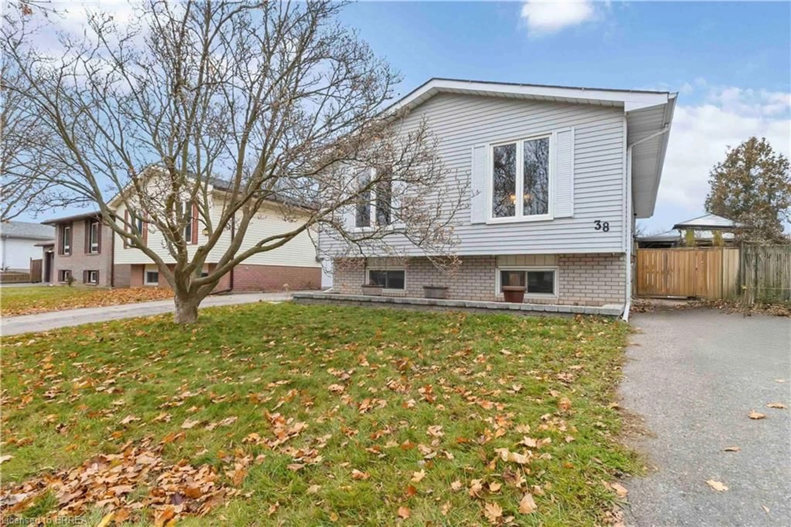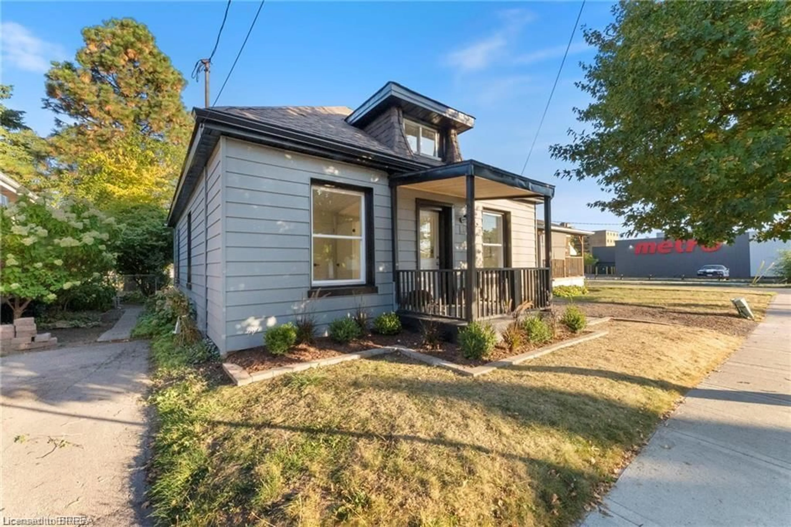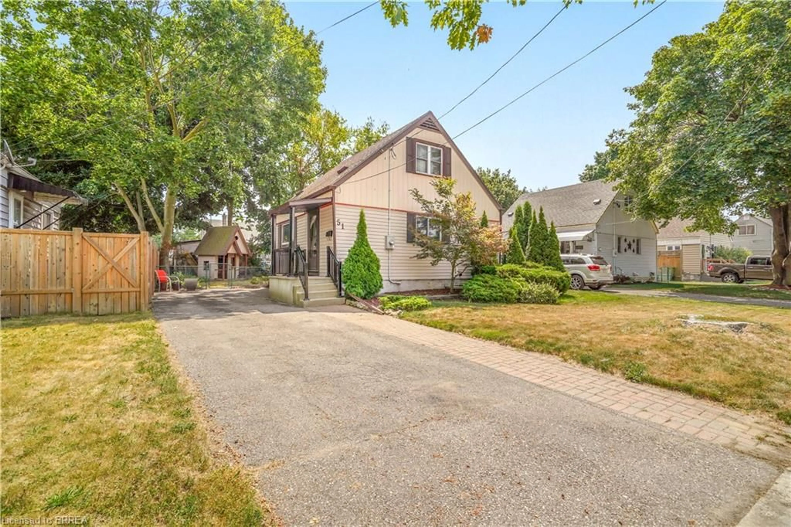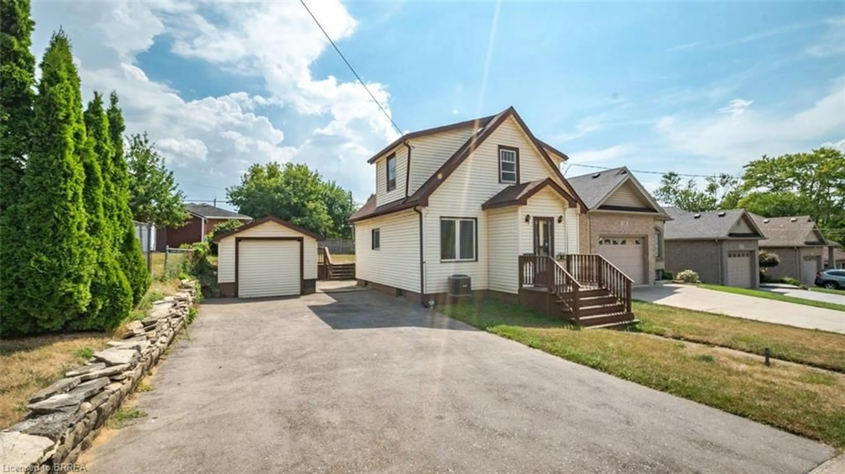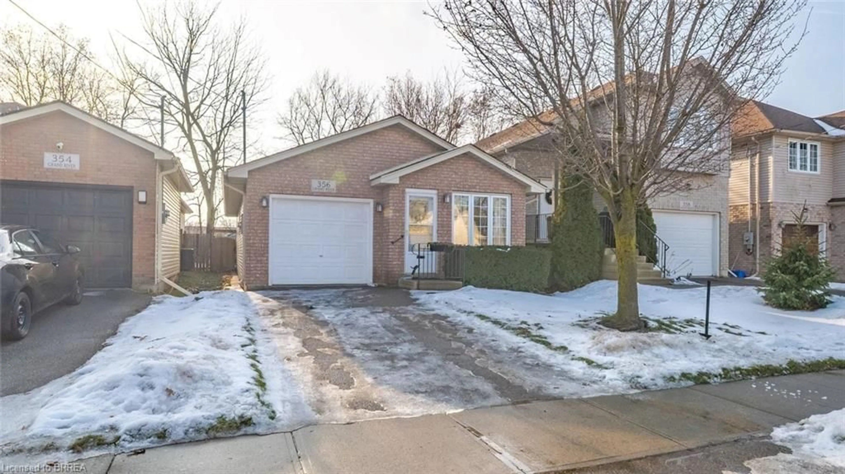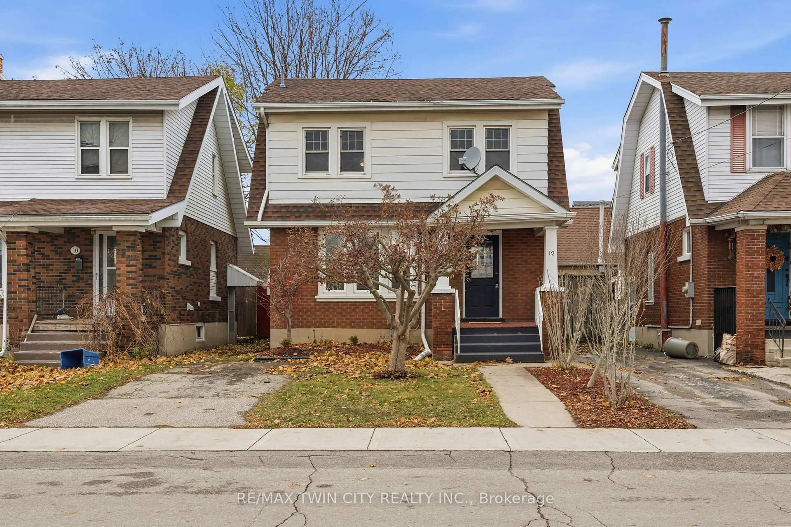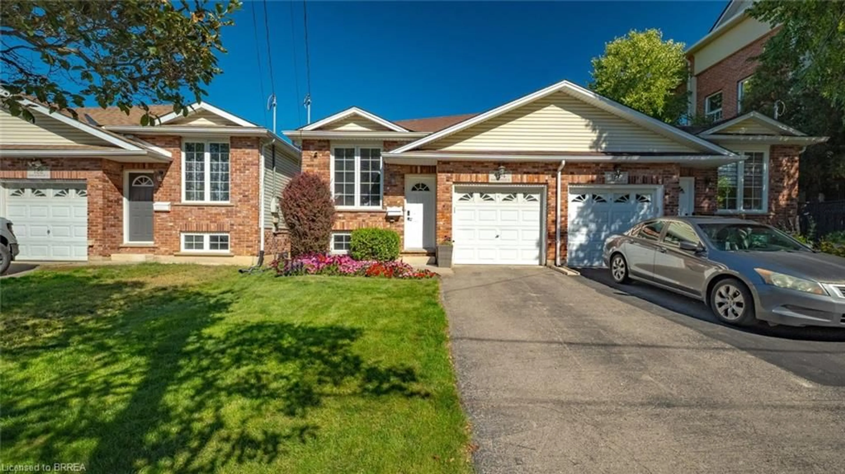Don’t let the outside fool you, this home is bigger than it looks. Homes like this don’t come on the market very often. Welcome to 90 GRAND STREET! This well maintained 2 bedroom, 1 bath home is carpet free and wheelchair accessible. Drive into the attached garage and use the covered ramp to easily maneuver into the house. The kitchen is equipped with a built-in wall oven and a 5-burner cooktop, refrigerator and microwave (all included). The spacious layout allows for easy movement, perfect for those cozy gatherings where friends and family come together. The roll-under sink and transfer tables make it accessible for everyone, ensuring that no one is left out of the fun. The bathroom is a retreat in itself; soak in the lovely jetted tub after a long day. The design includes roll-under sink/counter and grab-bars making it safe for family members all ages. The large primary bedroom with huge wardrobes also houses the stacked washer/dryer for ease and convenience. Enjoy this quiet neighbourhood from the adorable front porch or the serenity of your private fenced yard. Schools, Church, Parks, Shopping and Public Transportation are near by.
Inclusions: Carbon Monoxide Detector,Dishwasher,Dryer,Freezer,Garage Door Opener,Microwave,Range Hood,Refrigerator,Smoke Detector,Stove,Washer,Window Coverings
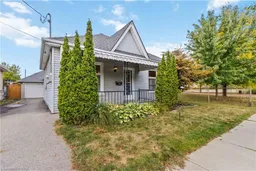 38
38

