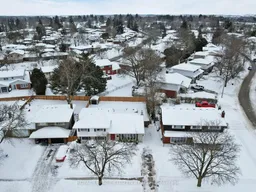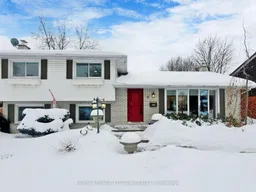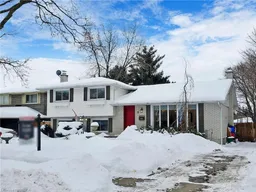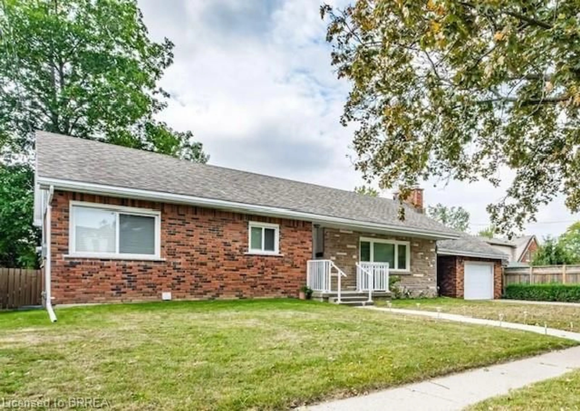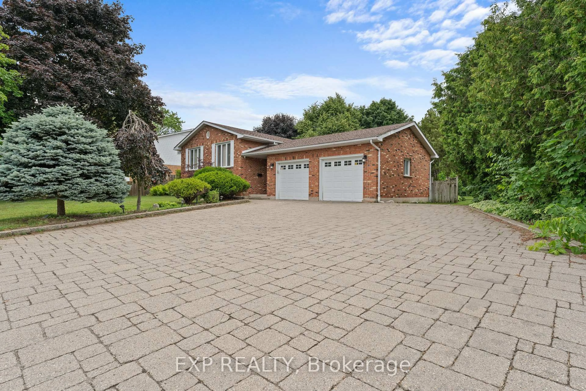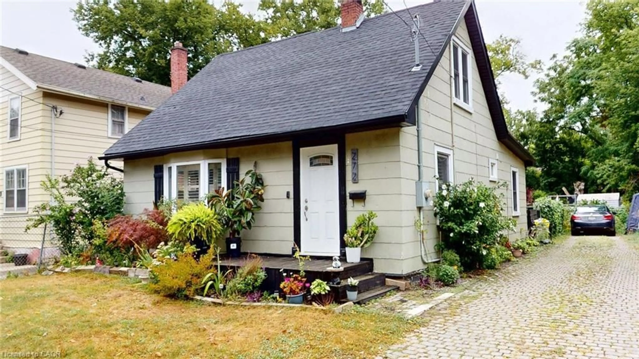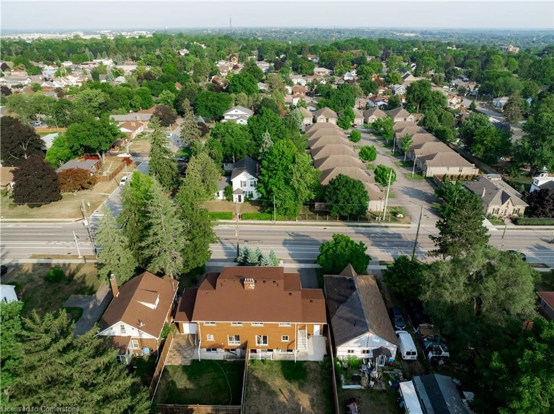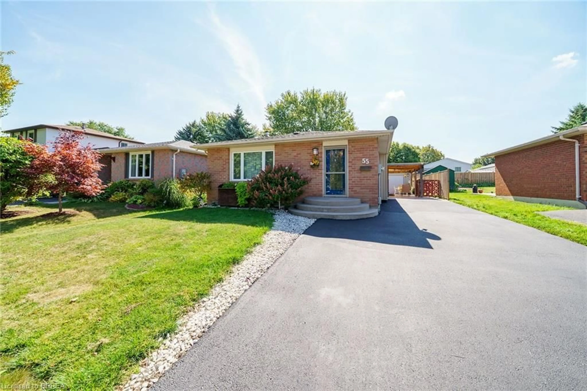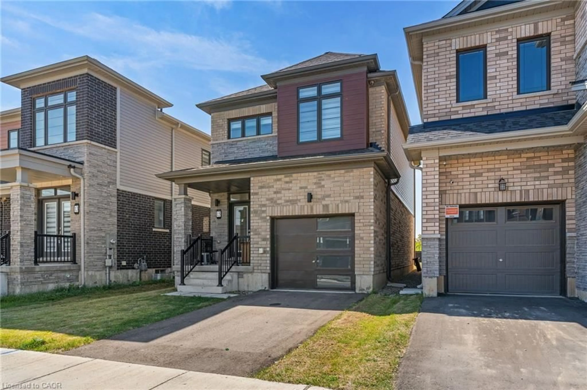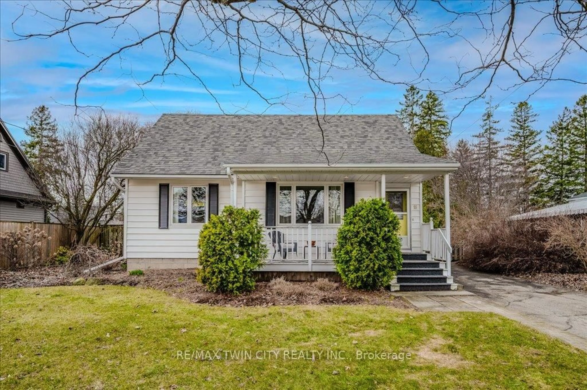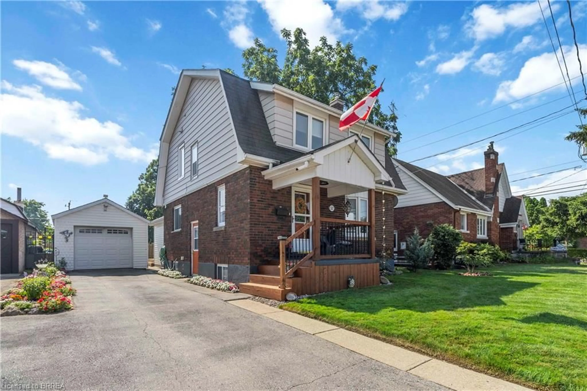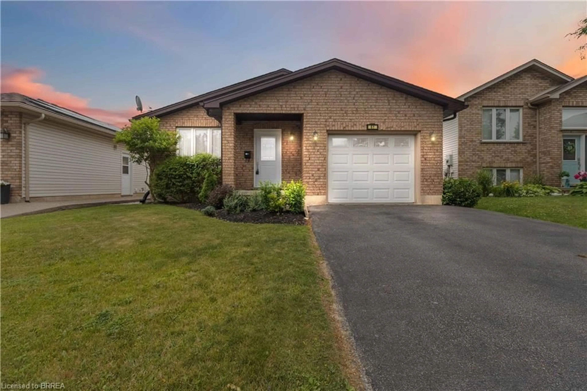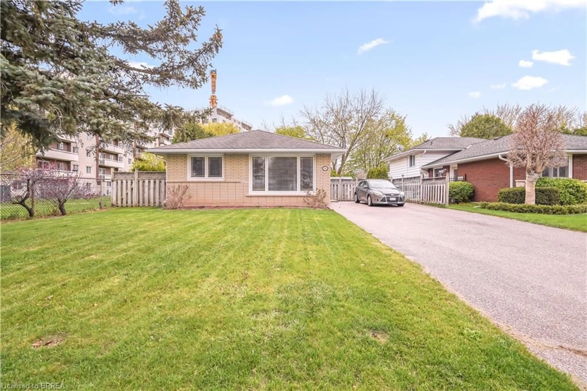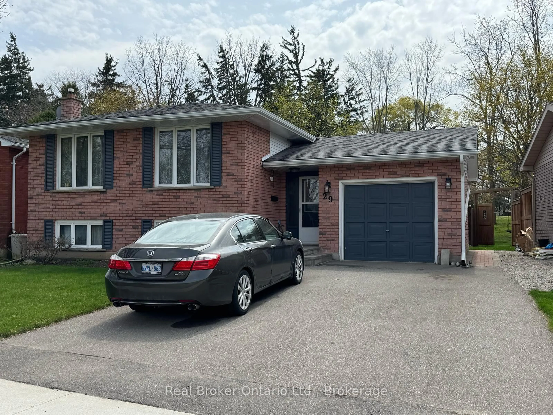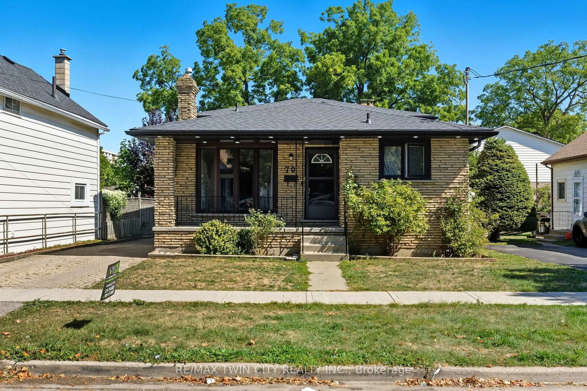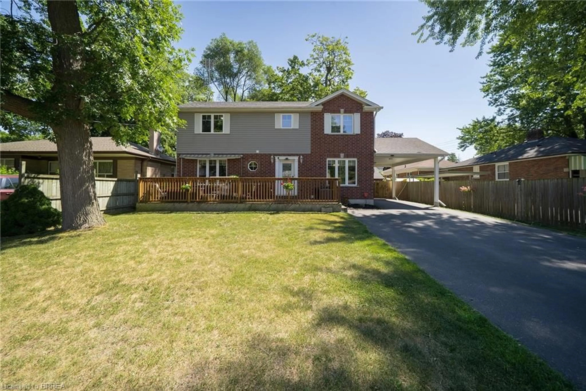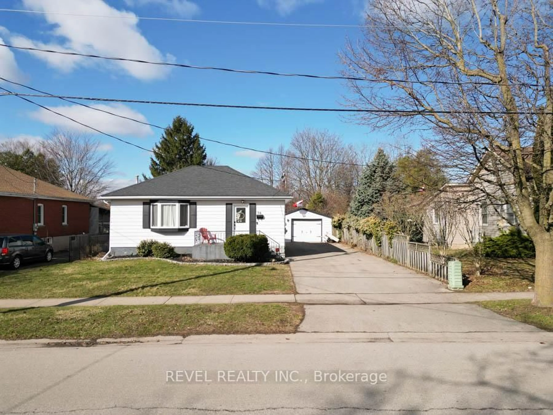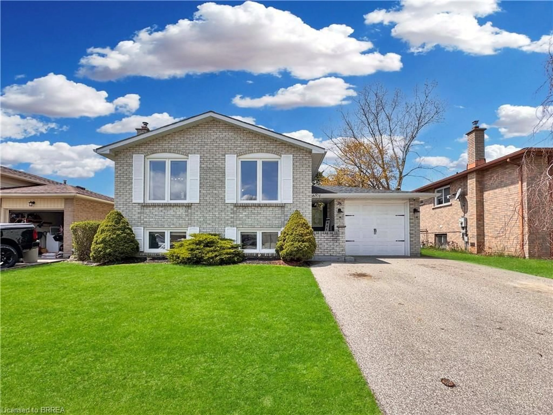The Perfect Family Home in Sky Acres/Henderson Survey! Nestled in one of Brantford's most sought-after family-friendly neighbourhoods, this beautifully upgraded home offers the perfect blend of comfort, convenience, and style within walking distance of top-rated schools, parks, and everything your family needs. Step inside to an inviting open-concept layout with rich maple hardwood floors and a stunning feature wall that adds warmth and character. The spacious dining area is ideal for family meals and gatherings, while the chef's kitchen boasts an oversized island with a 4-foot clearance, perfect for busy mornings, or entertaining guests. The cozy family room is designed for making memories, featuring a wood-burning, stone-clad fireplace and a dedicated office space ideal for remote work or kids' homework. A walkout leads to a beautifully landscaped backyard with built-in seating for extra storage. Upstairs, the spa-inspired main bathroom offers a luxurious soaker tub, a huge walk-in shower, and a double vanity the perfect retreat after a long day. Outside, the three-tiered backyard patio creates a picturesque space for outdoor entertaining, while the serene basalt column fountain adds a touch of tranquility. The front and backyard irrigation system makes maintenance effortless. Located directly across from Spring Gardens Park and within walking distance to Hillier Public School and St. Johns College, this home is perfectly situated for families. Don't miss out, this is a home you'll truly love!
Inclusions: S/S Gas Stove, Refrigerator, B/I Dishwasher, B/I Microwave, White Top Loading Washer and Dryer, All Window Coverings (Excl Stager's Curtains), All ELFs, 4 Island Bar Stools, Outdoor Patio Furniture, B/I Closet in Primary Room, 3 Concrete Planters at The Front, Shed, Gas Line Hook Up in Backyard
