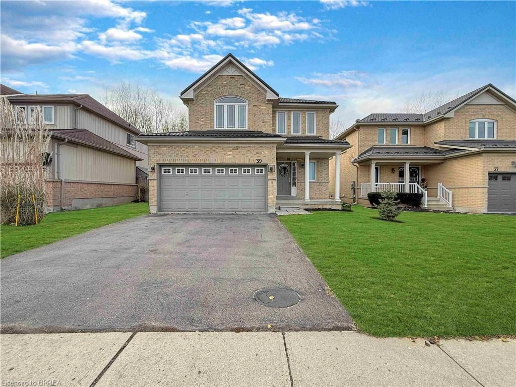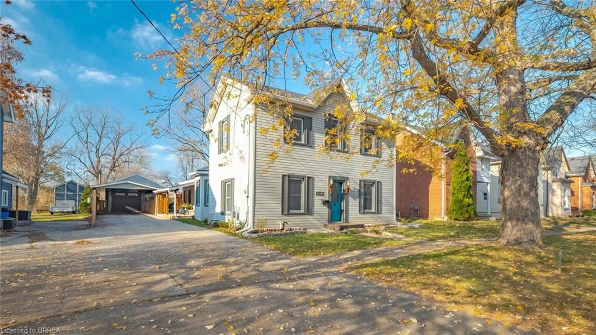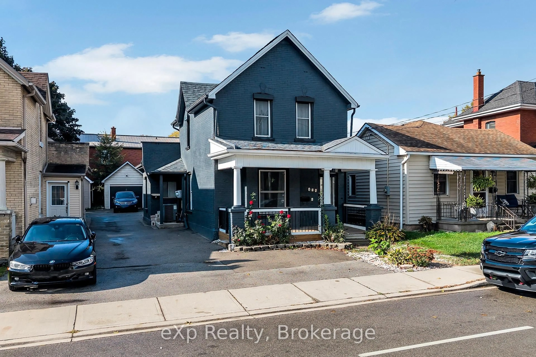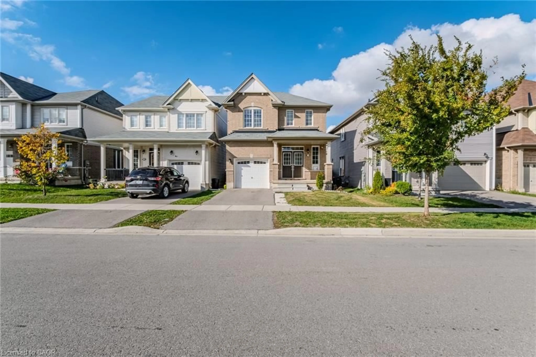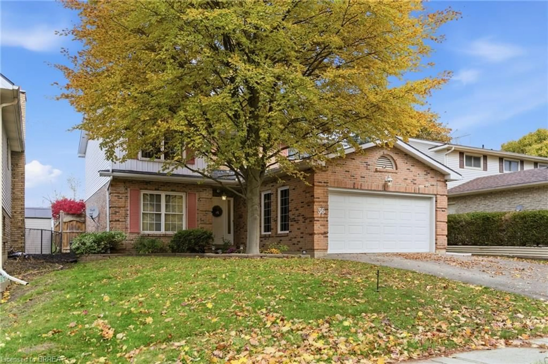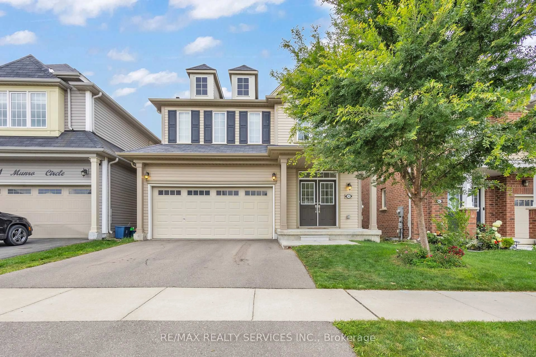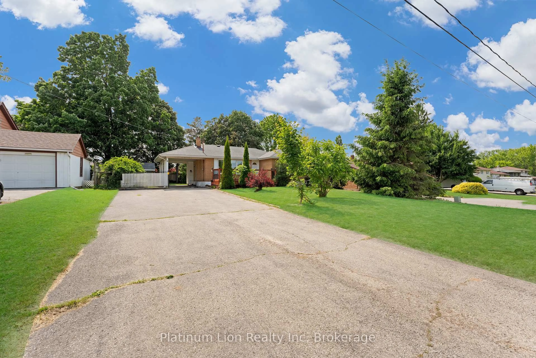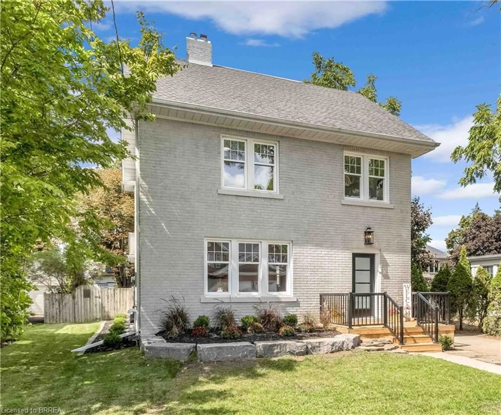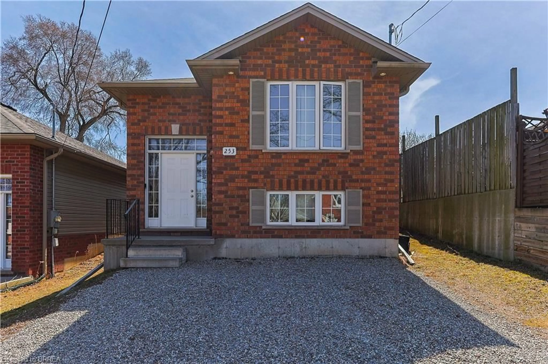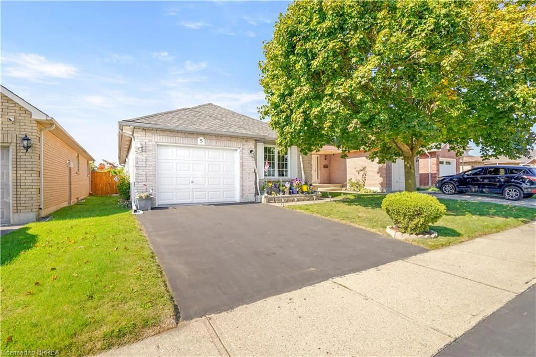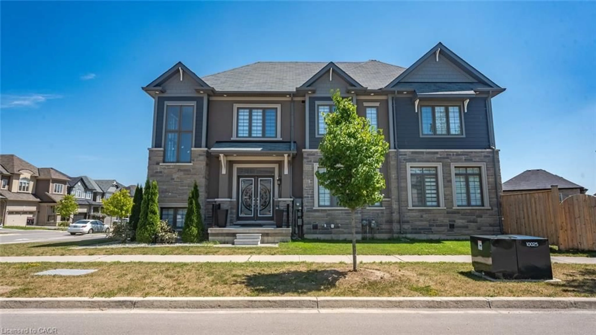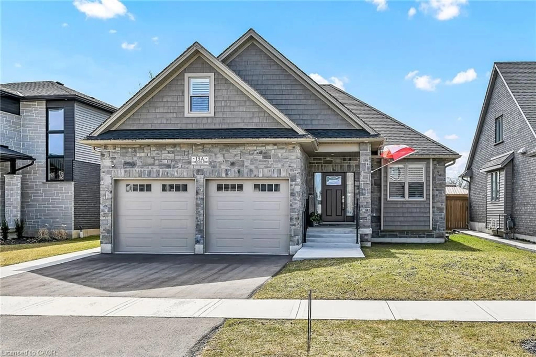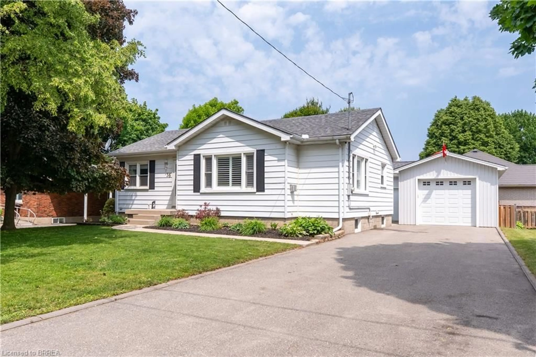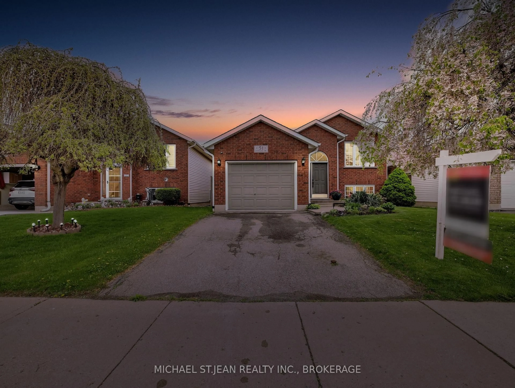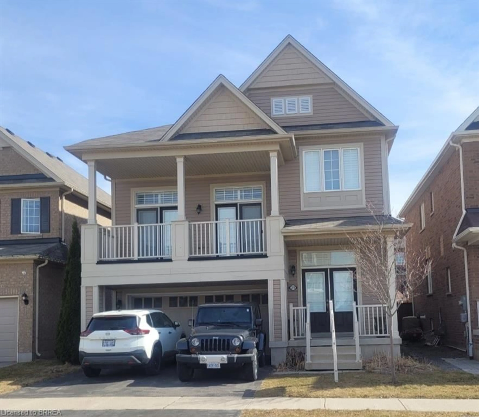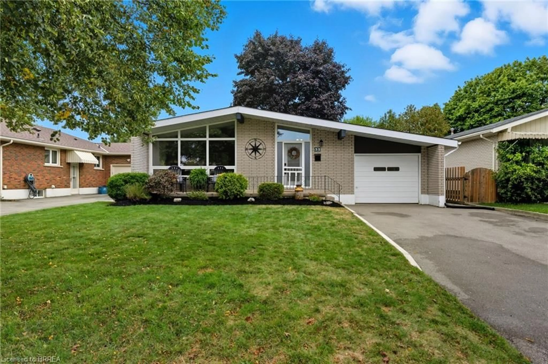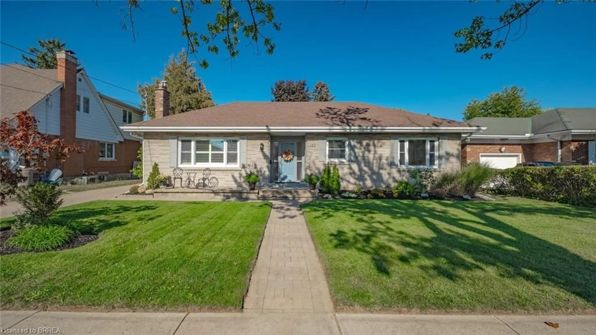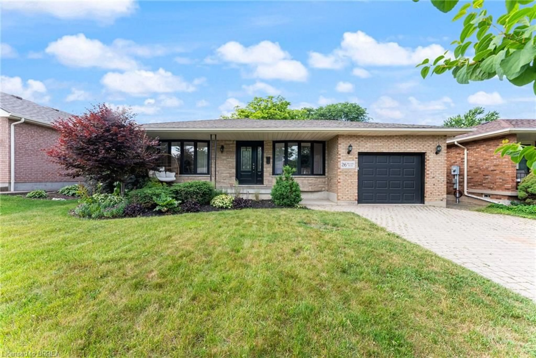**Charming Detached Bungalow Condo in North End Brantford**
Welcome to this beautiful detached bungalow condo in the sought-after north end of Brantford! This lovely home features 2 spacious bedrooms and 3 full bathrooms, including a large principal bedroom with a private ensuite for your comfort and convenience.
The open-concept layout seamlessly connects the living room, dining area, and kitchen, creating a bright and airy space perfect for entertaining. The kitchen boasts plenty of counter space, modern appliances, and a convenient breakfast bar. Throughout the home, elegant California shutters provide a stylish touch. Plus, enjoy the ease of main floor laundry.
Step outside to your private deck, ideal for relaxing or hosting summer BBQs. A single-car garage with inside access adds extra convenience, while low condo fees make this home an affordable option with minimal maintenance.
Located just minutes from major highways, shopping centers, and a variety of restaurants, this home offers the perfect combination of privacy and proximity to amenities.
Don’t miss out on this incredible opportunity! Whether you’re a first-time homebuyer or looking to downsize, this home has it all. Call today for a private showing!
Inclusions: Dishwasher,Dryer,Refrigerator,Stove,Washer,Window Coverings,Fridge In Basement All Appliances As Is.
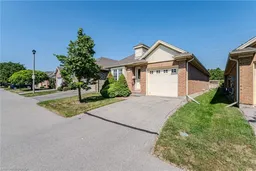 44
44

