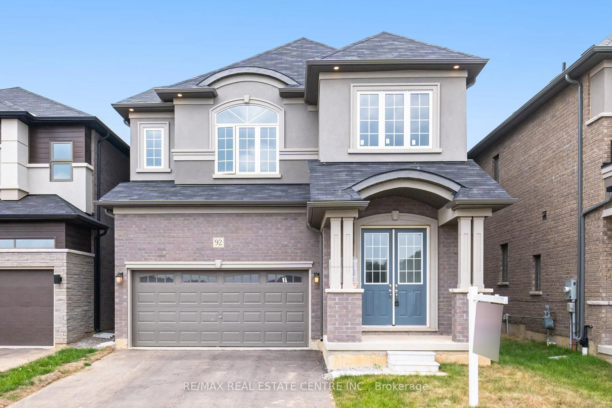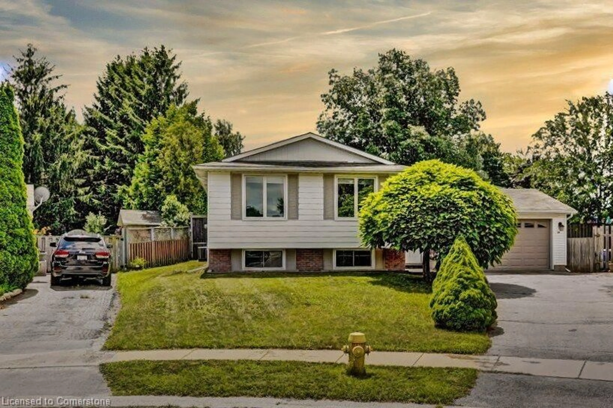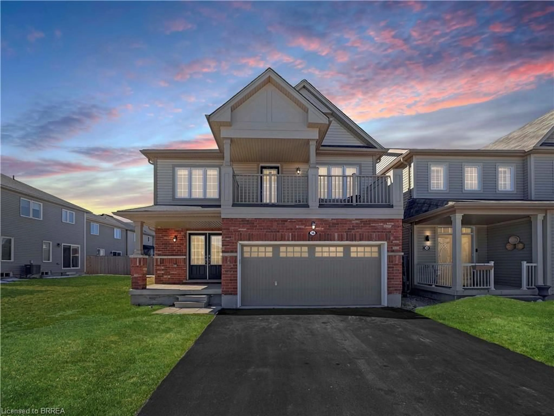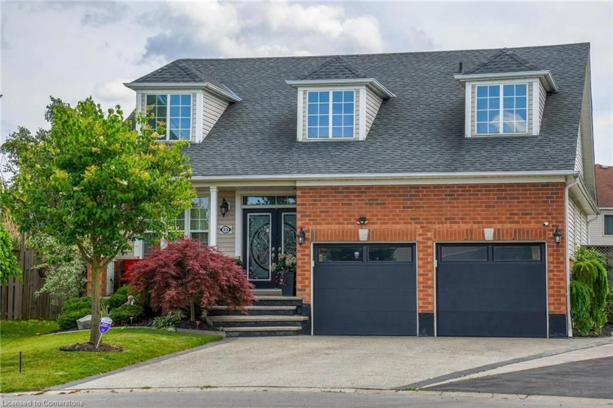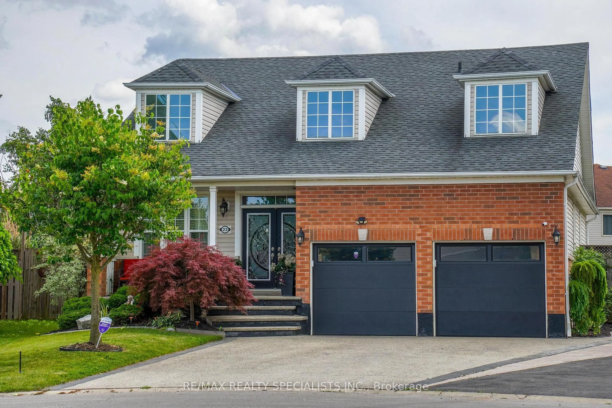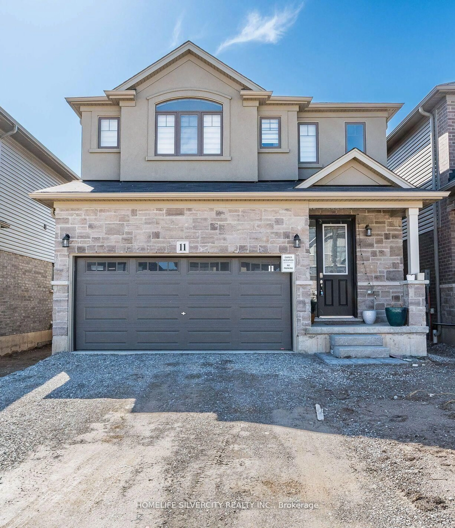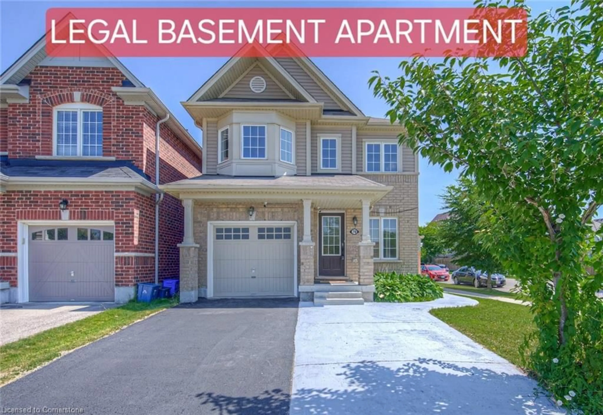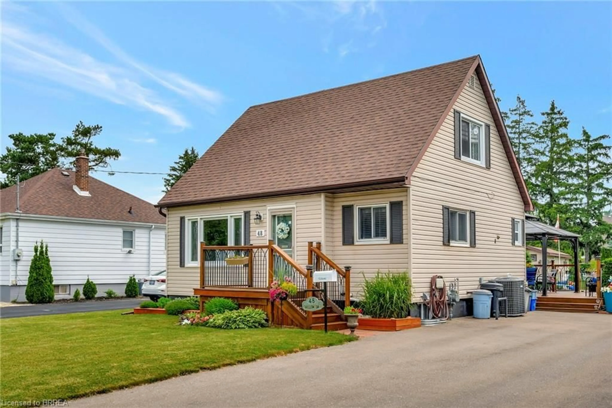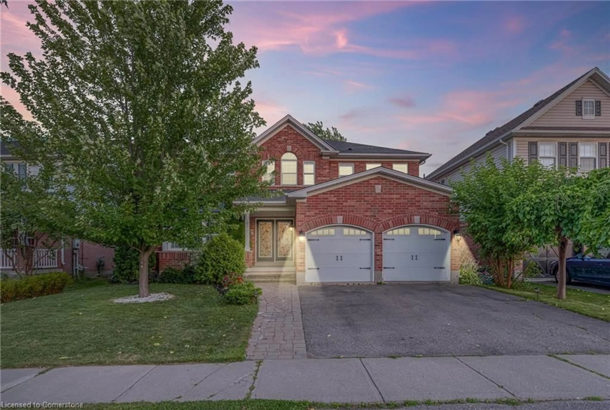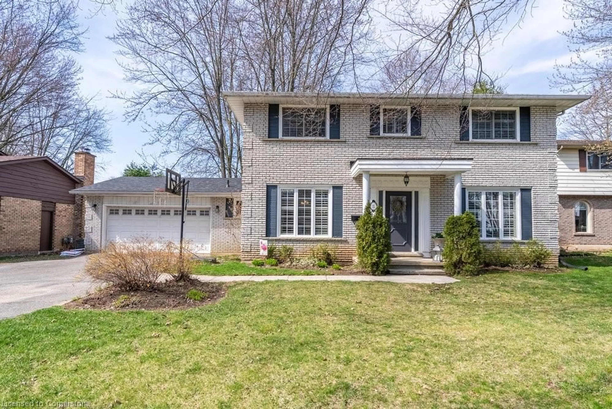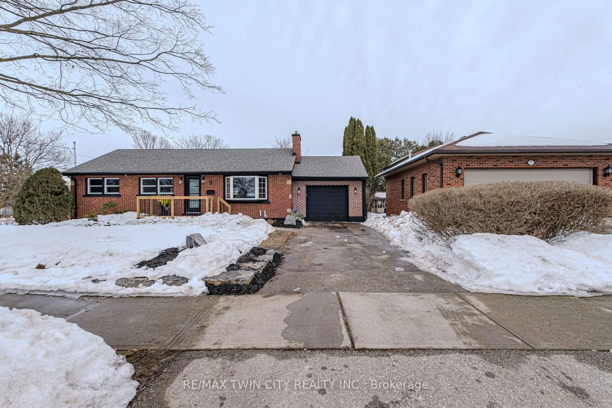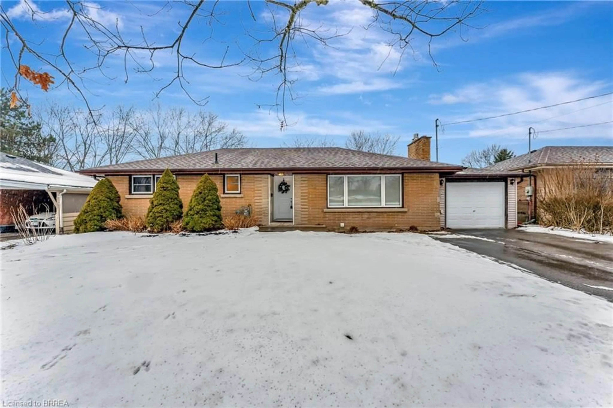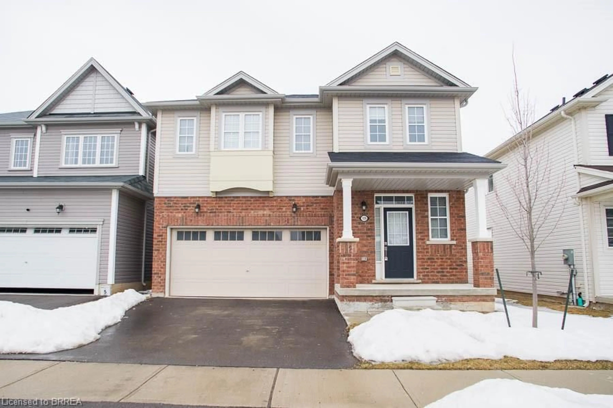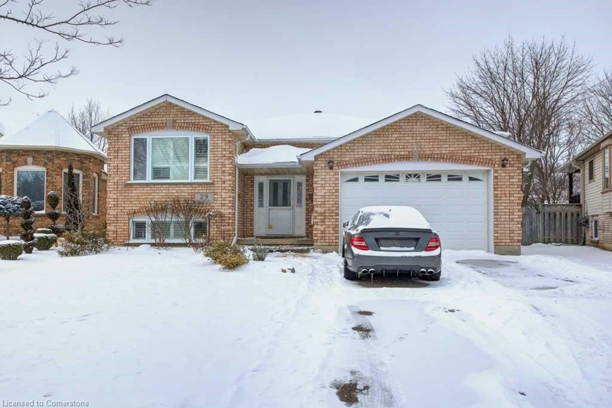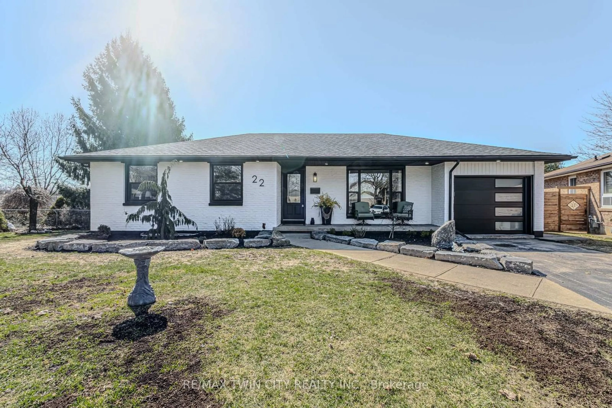Stunning North End Executive Tudor Home with ravine views. This executive Tudor-style home sits on a picturesque ravine lot with mature trees and a winding creek, offering a peaceful, country-like setting in a sought-after neighbourhood. With three finished levels, it features four bedrooms, four bathrooms, and a spacious walkout basement. The bright kitchen addition, with windows on all sides and a skylight, provides stunning views and a perfect space for gathering and entertaining. The expansive family room includes a walkout to the upper deck, seamlessly blending indoor and outdoor living. A formal dining room and sunlit living room with a bay window add to the home's charm and elegance. The primary suite retreat boasts a walk-in closet, four-piece ensuite, and a bay window with scenic views. Main floor laundry includes a two-piece bath and access to the double garage. This beautifully maintained home offers comfort and style in a prime location. Don't miss this rare opportunity!
Inclusions: Carbon Monoxide Detector,Dishwasher,Dryer,Garage Door Opener,Hot Water Tank Owned,Microwave,Range Hood,Refrigerator,Satellite Dish,Smoke Detector,Stove,Washer,Window Coverings,Water Softener, Reverse Osmosis Water System, Furnace Humidifier, In-Ground Irrigation System
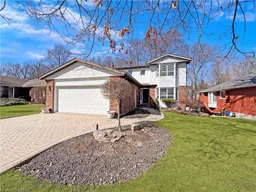 50
50

