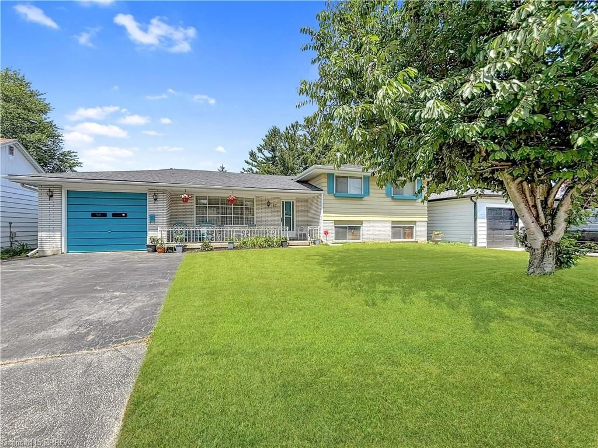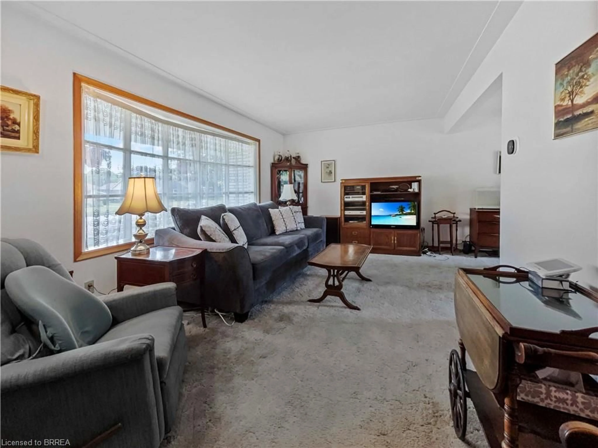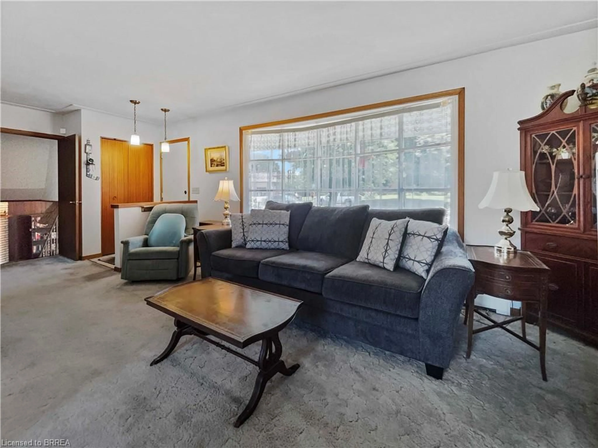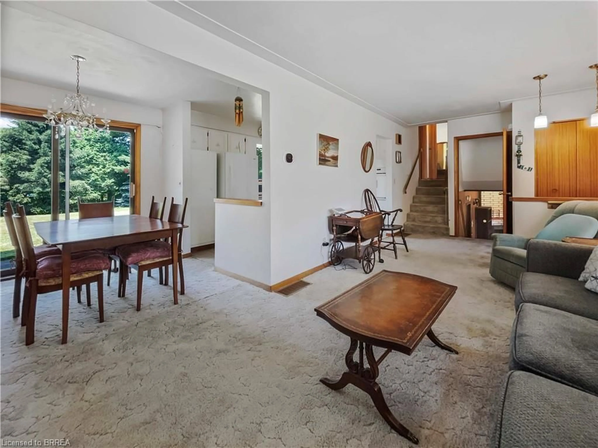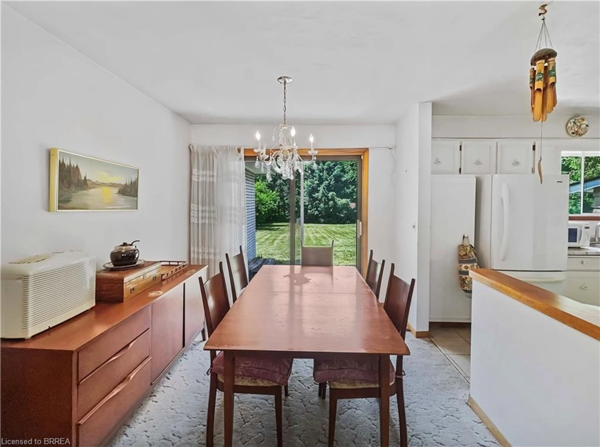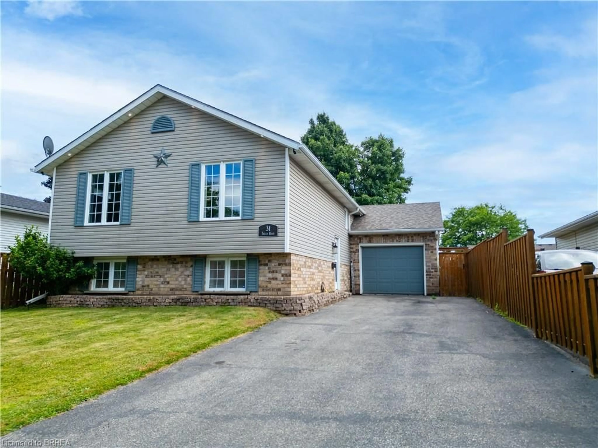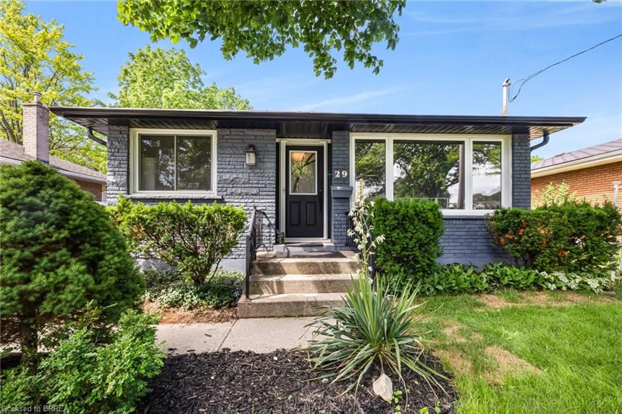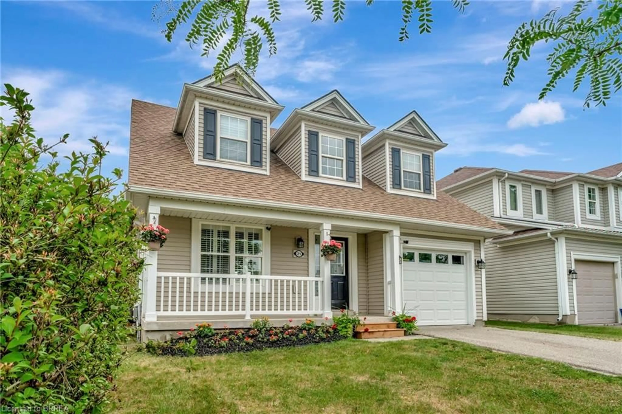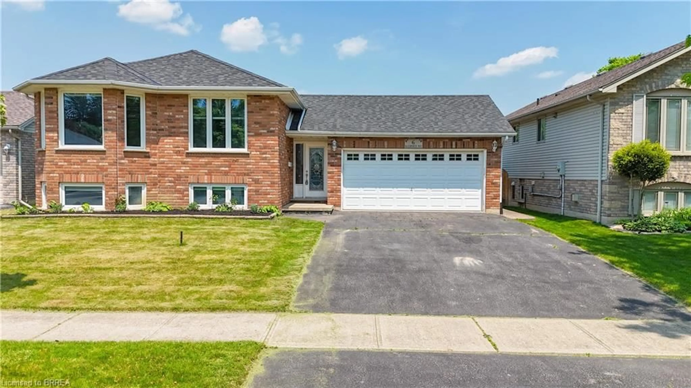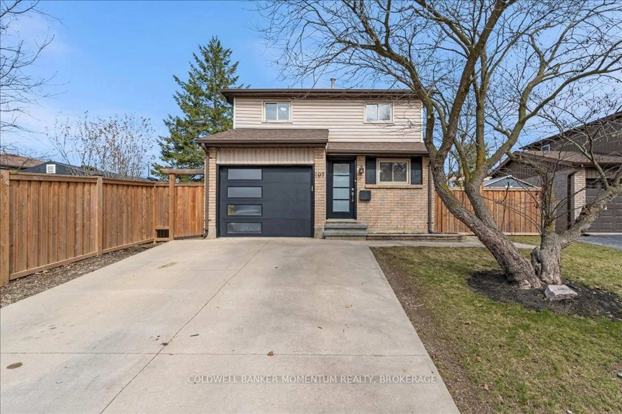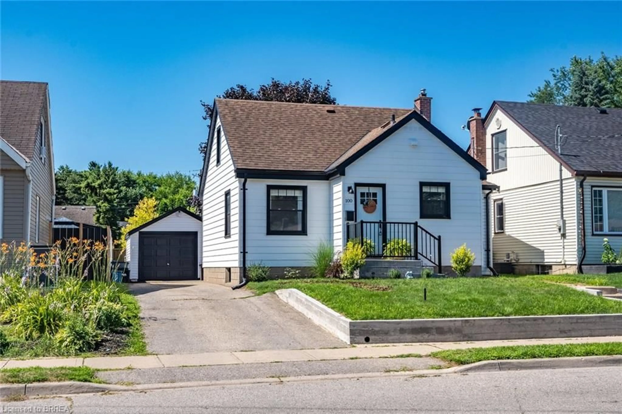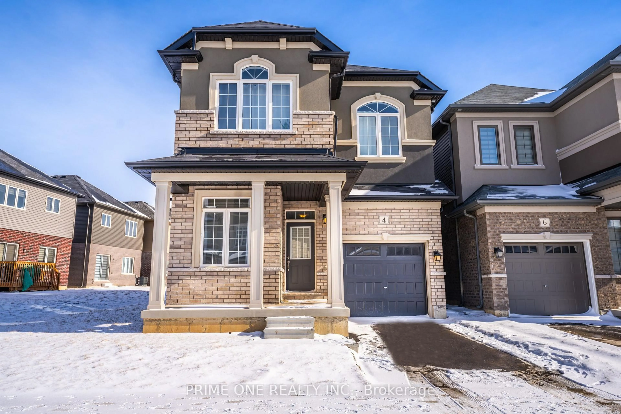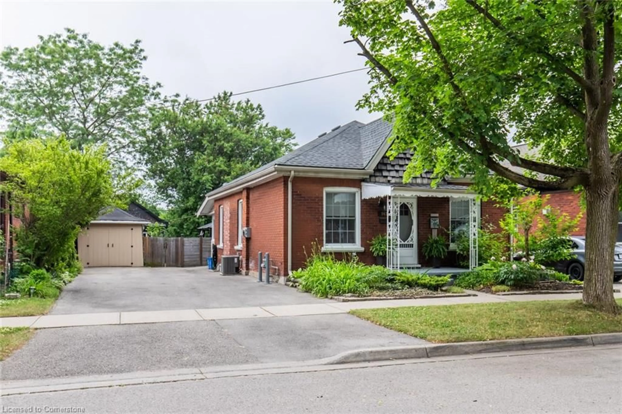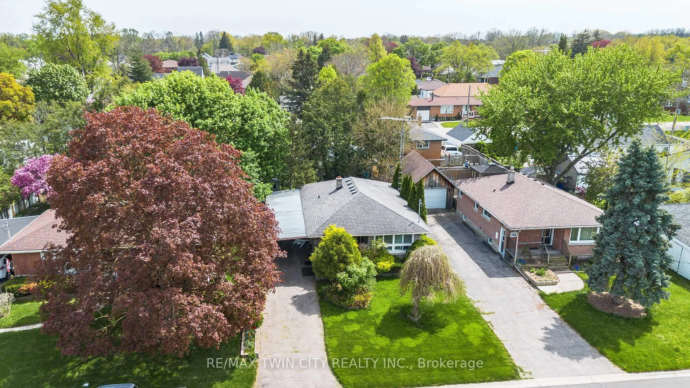Contact us about this property
Highlights
Estimated valueThis is the price Wahi expects this property to sell for.
The calculation is powered by our Instant Home Value Estimate, which uses current market and property price trends to estimate your home’s value with a 90% accuracy rate.Not available
Price/Sqft$577/sqft
Monthly cost
Open Calculator
Description
Located in the highly sought-after North End of Brantford, this charming side-split offers incredible potential in a prime location just minutes from parks, schools, shopping, and major amenities. As you arrive, you’re greeted by a welcoming front porch that leads into a bright and spacious living room, filled with natural light from a large bay window. The functional layout flows into the dining room, which features sliding doors to the backyard perfect for summer BBQs with easy access to the adjacent kitchen. Upstairs, you’ll find three generously sized bedrooms and a full 4-piece bathroom. The lower level offers a cozy rec room with a wet bar, a 3-piece bath, and a laundry area that previously housed a full second kitchen making it ideal for in-law suite or duplex potential. A separate rear entrance adds to the flexibility. The backyard is private and serene, surrounded by mature trees, and the attached garage features a rare pull-through door, giving you direct access from front to back ideal for storing trailers, toys, or equipment. Whether you’re looking to move in and enjoy or renovate and customize, this home is full of possibilities.
Property Details
Interior
Features
Second Floor
Bathroom
4-Piece
Bedroom Primary
3.71 x 3.23Bedroom
4.11 x 3.20Bedroom
3.05 x 2.69Exterior
Features
Parking
Garage spaces 1
Garage type -
Other parking spaces 4
Total parking spaces 5
Property History
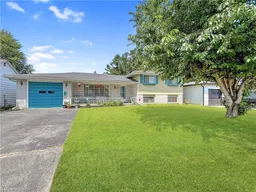 25
25
