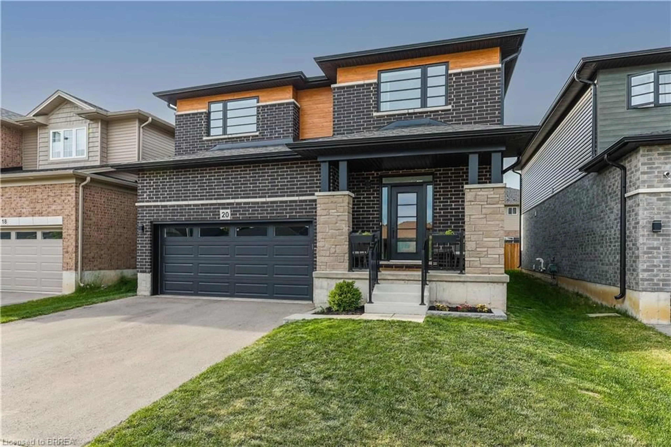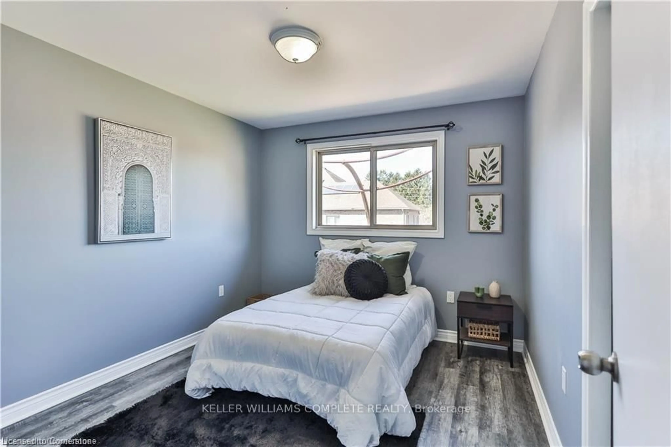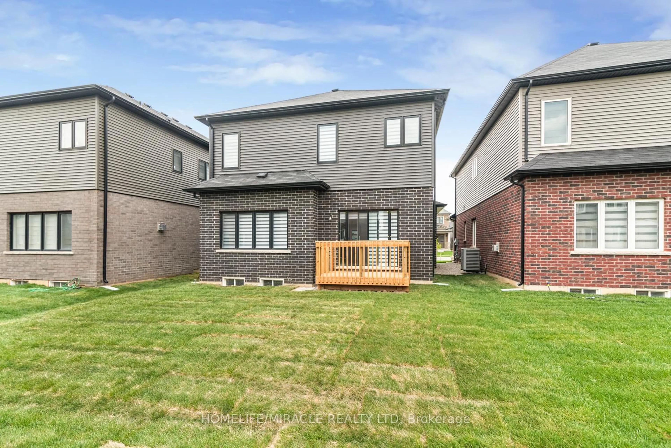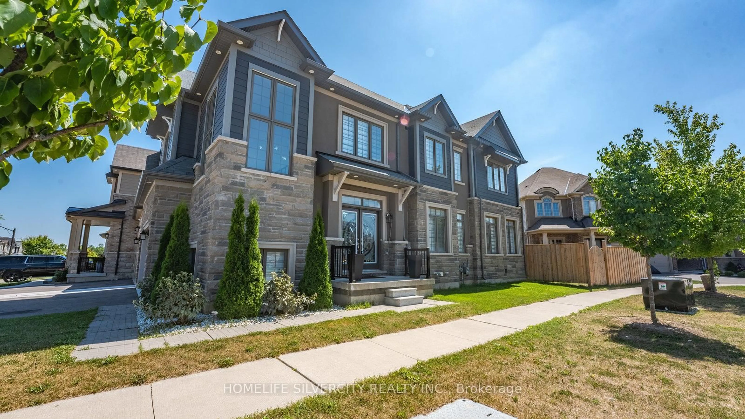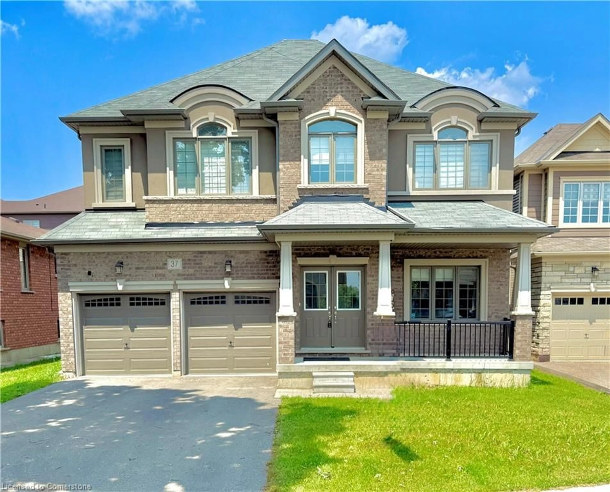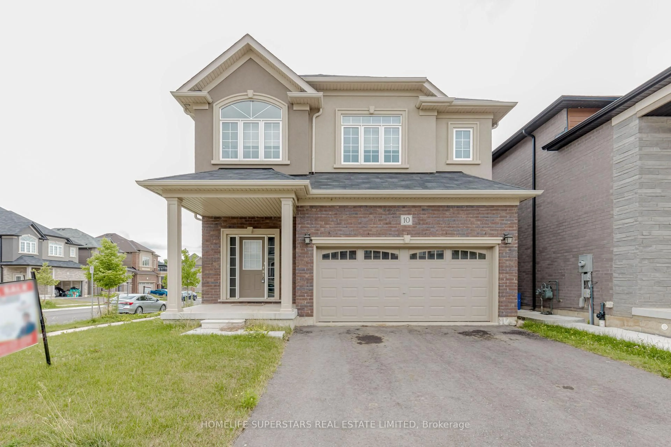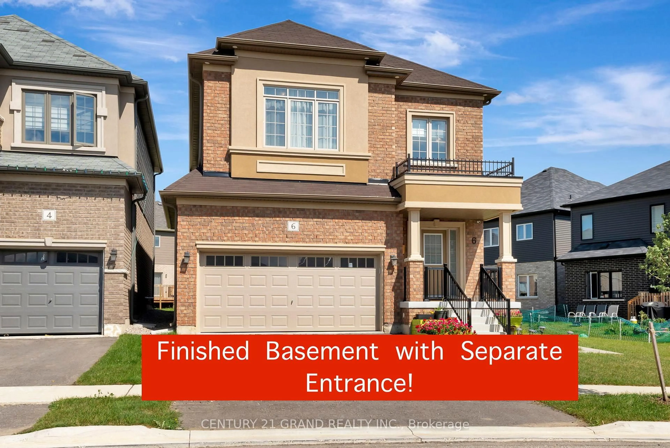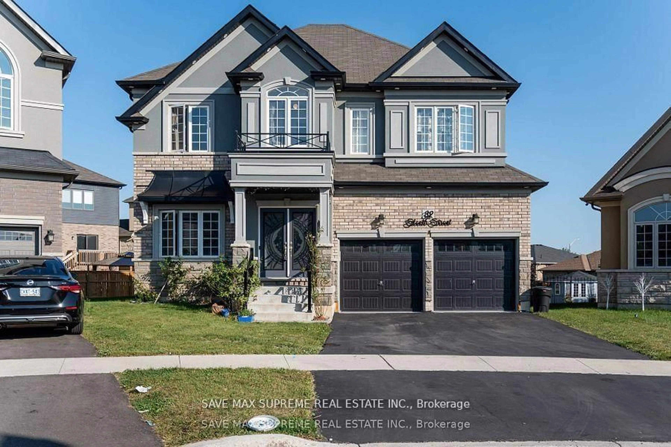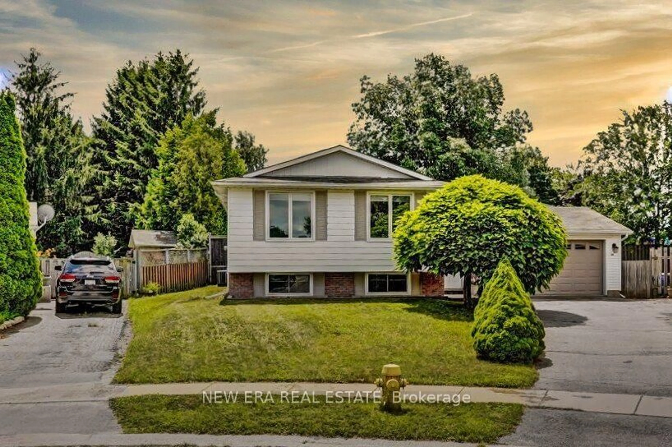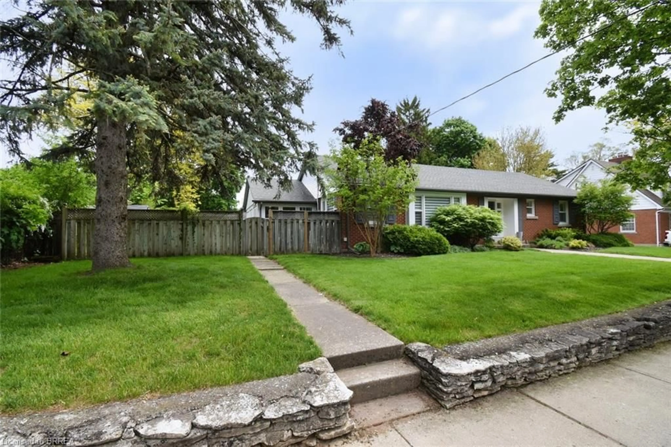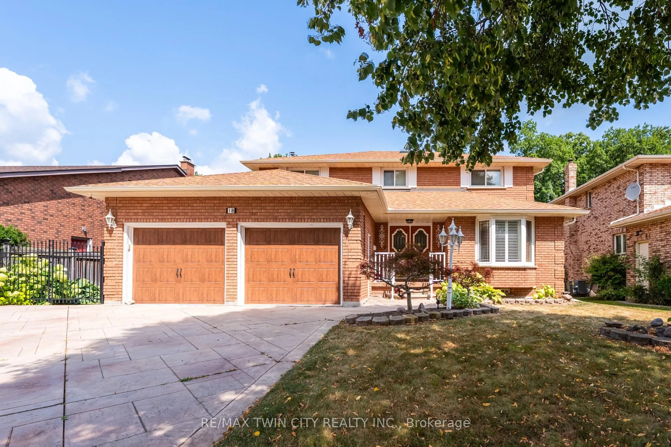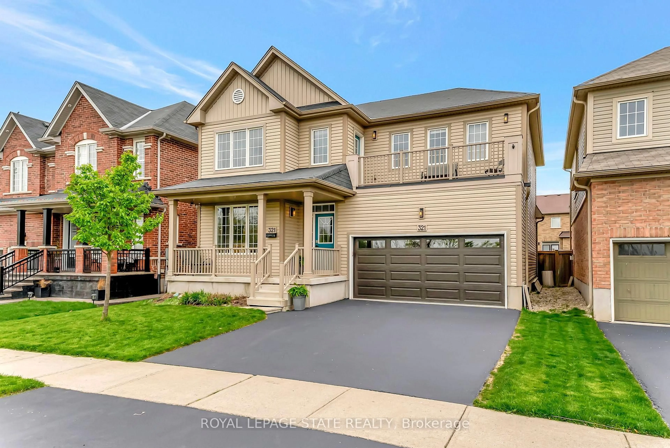Welcome to this impressive 2570 sq. ft. executive home with a beautiful all-brick exterior, located in a highly sought-after neighbourhood. Featuring 4 spacious bedrooms, 3 bathrooms, and an open-concept layout, this home is perfect for entertaining. The main level boasts a large foyer, powder room, open concept living room and dining room, a gourmet eat-in chef’s kitchen with ample cupboards and counter space, granite counters, an island, and an oversized pantry and mudroom access from the double garage. Garden doors off the kitchen lead to a large, fully fenced yard. Upstairs, indulge in the luxurious primary suite with two walk-in closets, a built-in vanity, and a spa-like ensuite with an open shower and a stand-alone soaker tub. The primary has convenient access to the spacious upper laundry room. Three additional large bedrooms and a full 4 piece bathroom complete the upper level. Hardwood flooring throughout the home, hardwood staircase and railing, 9' ceilings create an airy, open atmosphere. Large windows throughout, filling the home with natural light. Full unfinished basement for storage or ready for your personal touches and more living space! Plenty of windows in the basement and a large cold cellar. Close to schools, parks, shopping, and highways. Double car attached garage parks 2 and the driveway can park 2 more.
Inclusions: Dishwasher,Dryer,Garage Door Opener,Gas Stove,Refrigerator,Washer,Window Coverings
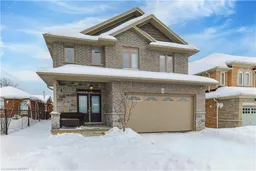 29
29

