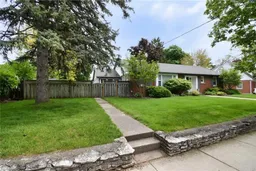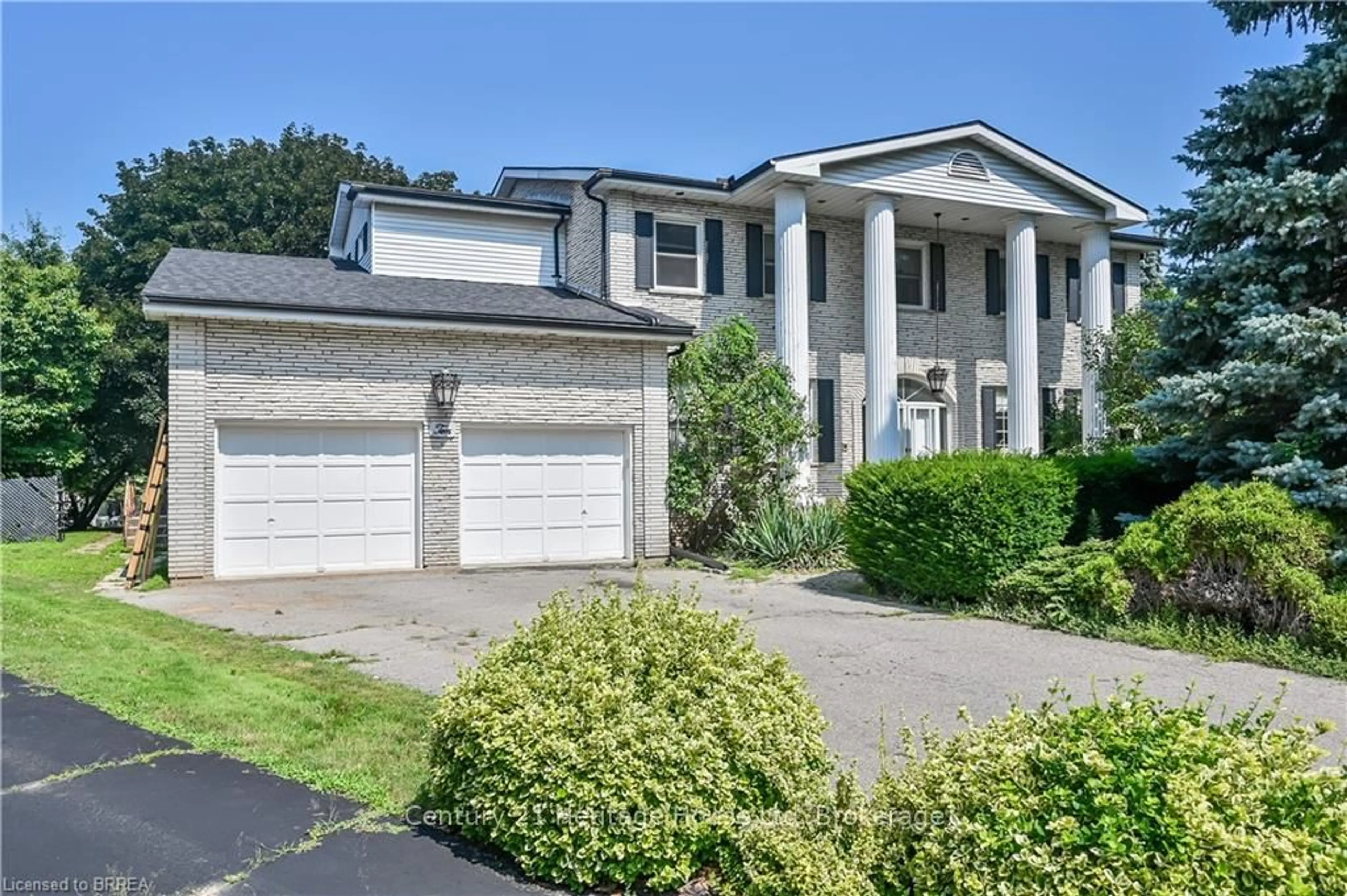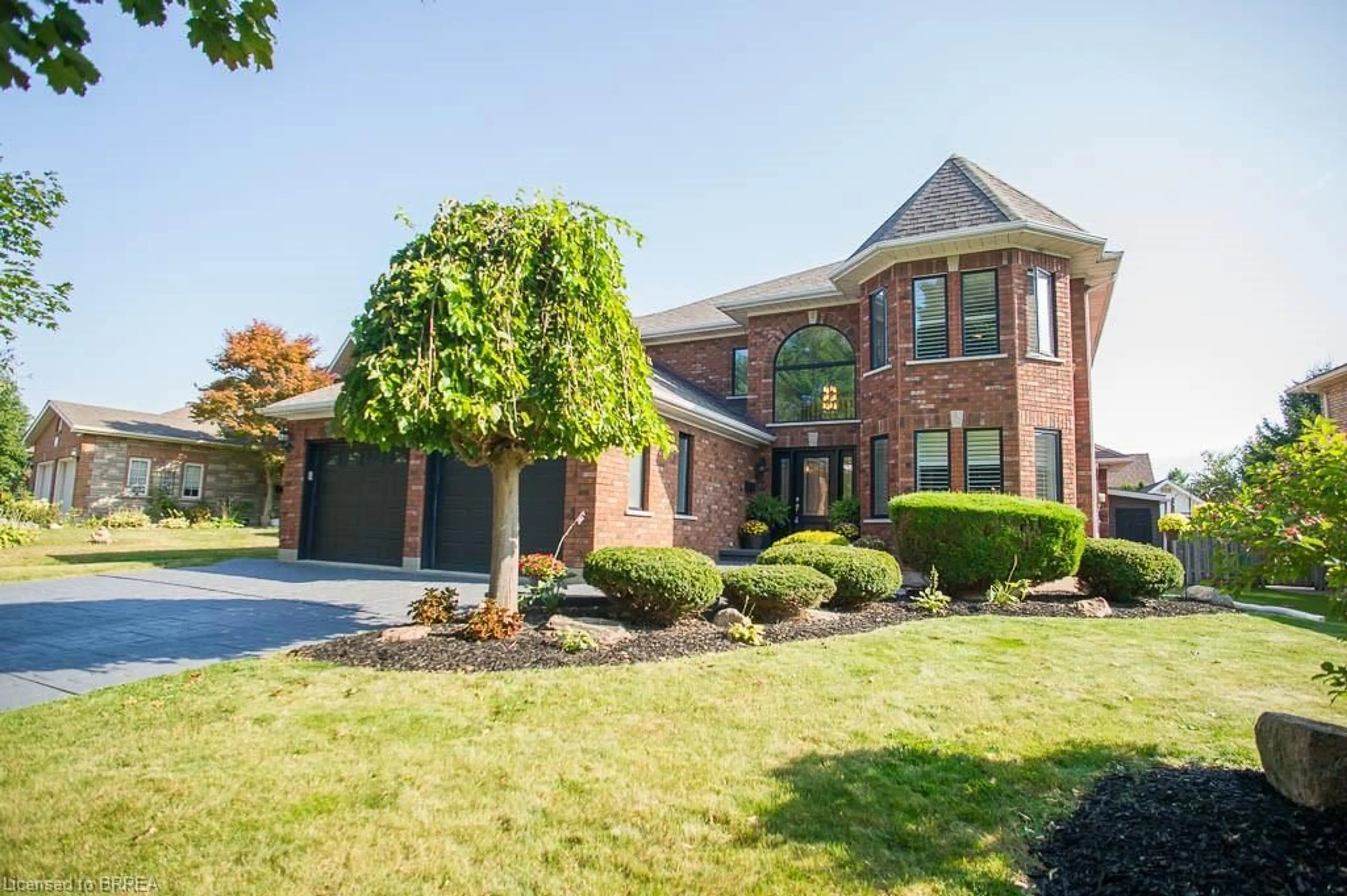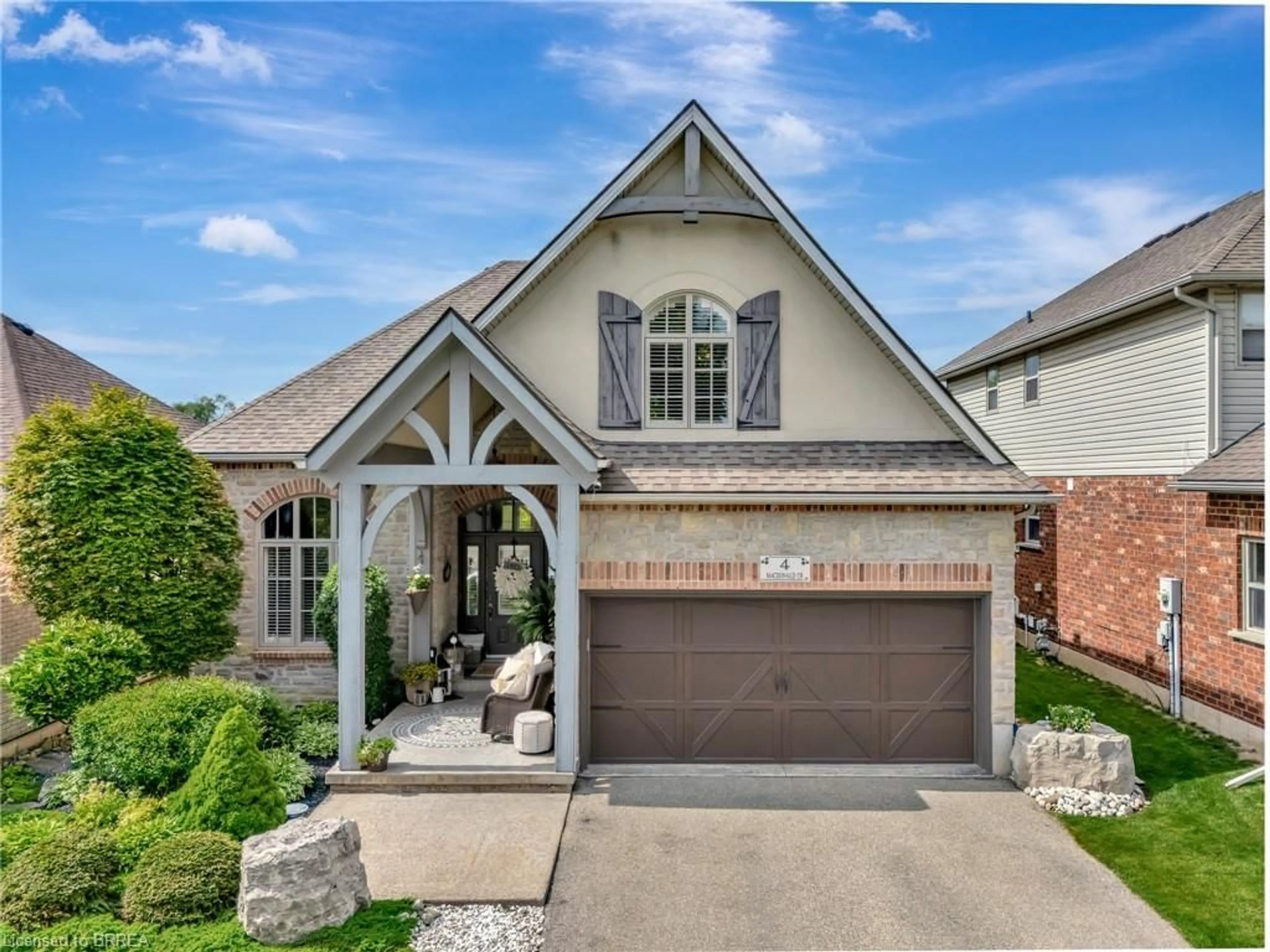RARELY Offered Henderson Gem with Parklike setting on an oversized Lot , Welcome to this exceptional home available for first time in many years . Nestled on an impressive 113 ft wide lot with mature trees, gardens and ultimate privacy .
Boasting 3 +1 bedrooms and 3 .5 baths this home features gleaming hardwood & ceramic floor thru out . The expansive white updated kitchen 2007, includes sleek cabinetry , quartz countertops , a breakfast bar and flows seamlessly into a large separate dining room with vaulted ceilings many windows ,overlooks an 18 x 36 ft inground pool and landscaped yard -perfect for entertaining . Pool professionally maintained with pool house and gas heater . Lovely large Living room with multiple windows, custom blinds and a gas fireplace, hardwood flooring flows off the main foyer as well , character featuring cove mouldings in great shape .
The fully finished lower level offers spacious Rec. room , spacious games area ,California shutters, surprisingly large 6 piece bath with jacuzzi tub - ideal for relaxation and family gatherings . other lower level rooms allow for exercise room? office? storage ? you can decide with all this space .
A STAND OUT FEATURE at this Property is the on Trend -fully self contained ground floor 1 bedroom 1 bth apt , in nice condition , at the rear of the main house - perfect for in laws or as a mortgage helper . With a privacy fenced backyard, lush surroundings, patio, inground pool and pergola , and generous total living space this is a rare opportunity to own a one-of-a -kind property in a premier neighborhood . If this fits your needs ..Please Dont Delay.
Inclusions: Central Vac,Dishwasher,Dryer,Microwave,Pool Equipment,Range Hood,Refrigerator,Smoke Detector,Stove,Washer,Window Coverings
 50
50





