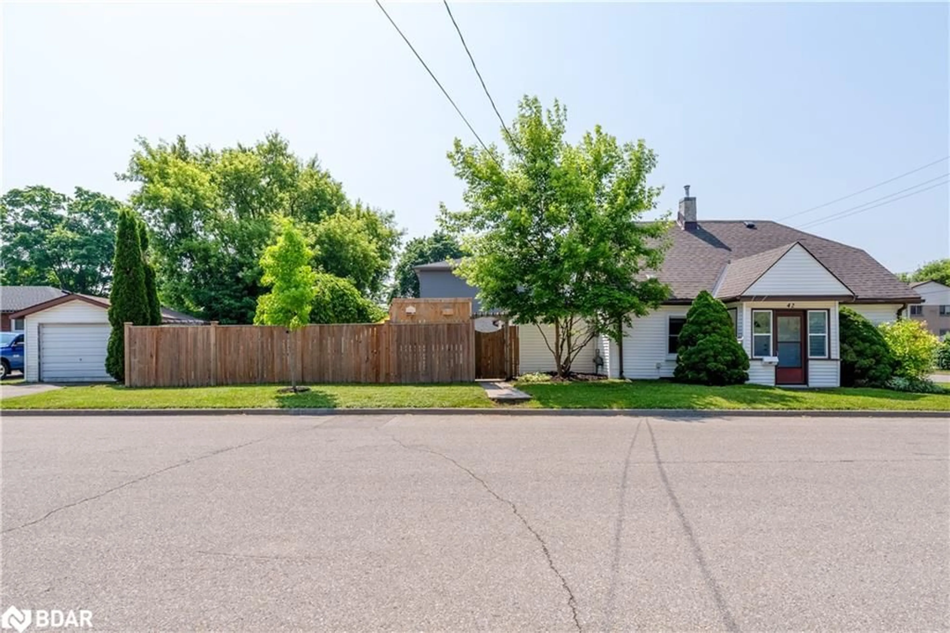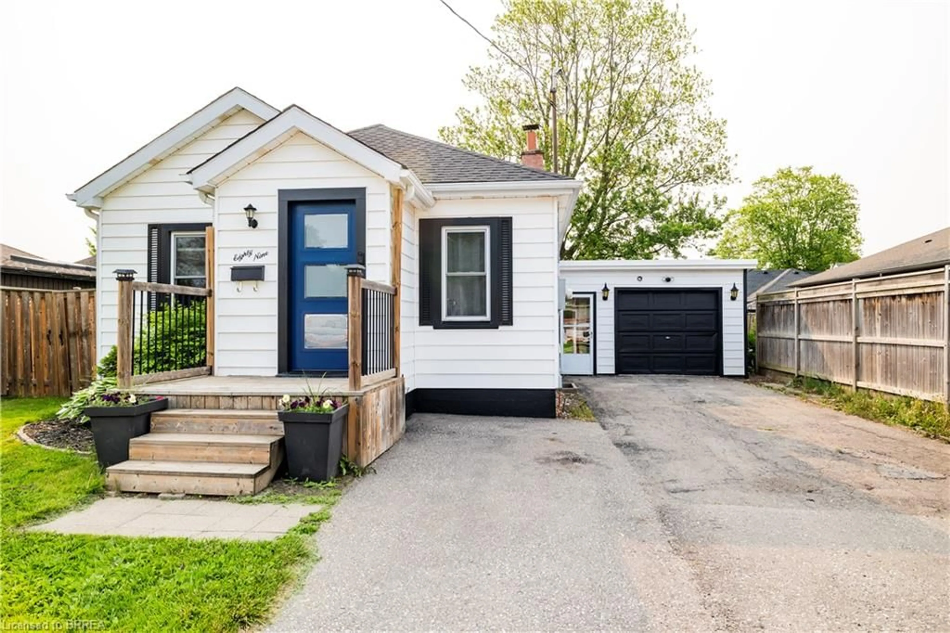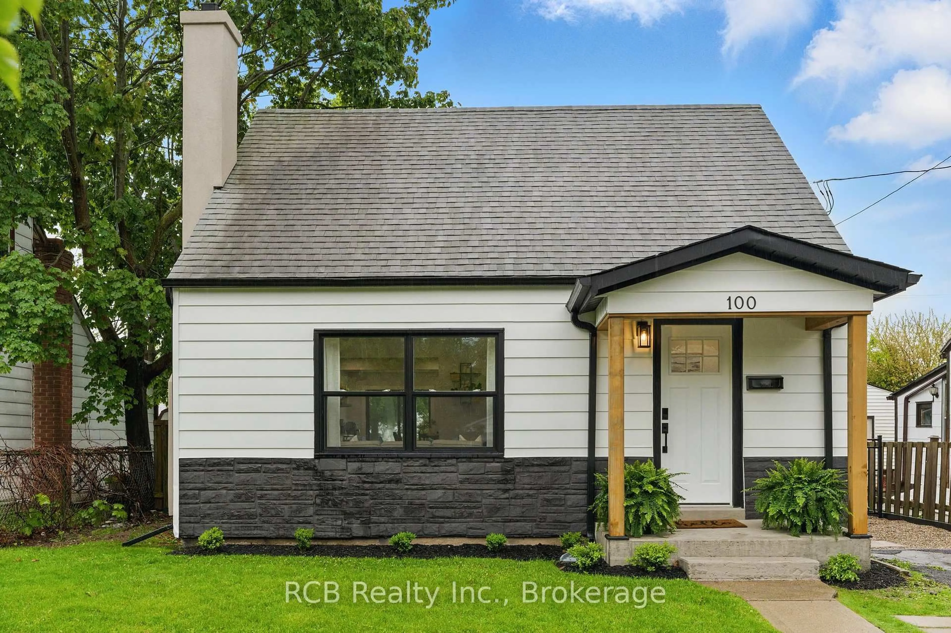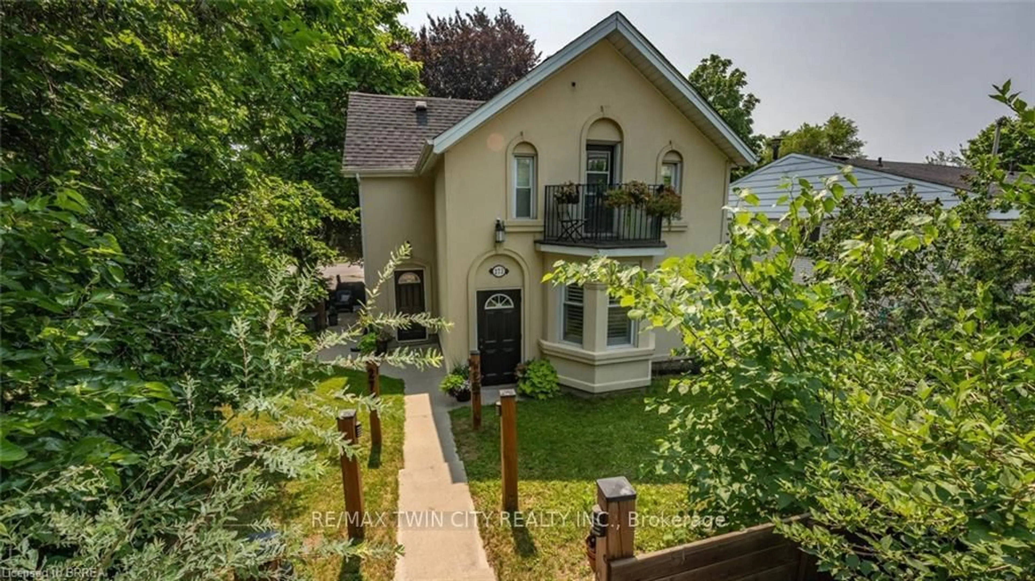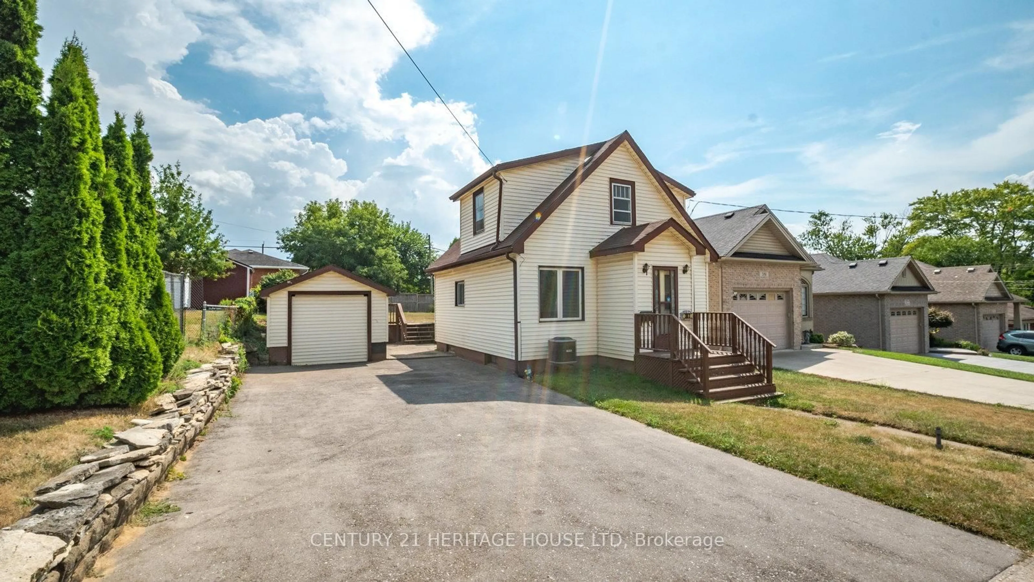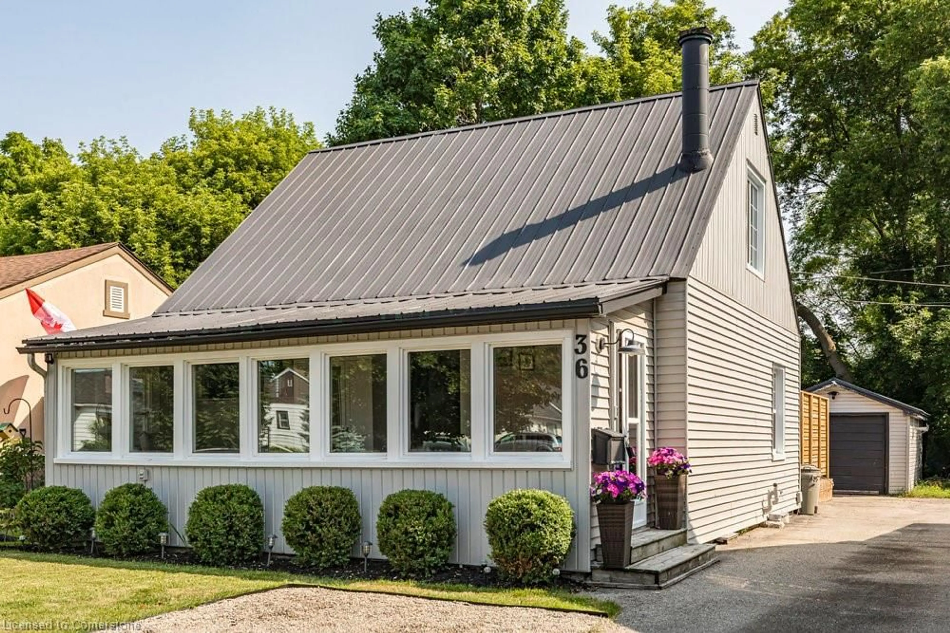Welcome to 678 Colborne Street East, a charming bungalow full of character in the heart of Brantford. This home has been lovingly cared for by the same family for many years and is ready for its next chapter.
Step onto the inviting covered front porch and feel the warmth of a home filled with timeless details, including original baseboards and moldings that add charm and personality to every room. Inside, you’ll find a bright and functional layout with 3 bedrooms (currently used as 2 with an upstairs laundry) and 1 full bathroom, offering plenty of space for family living.
The kitchen is thoughtfully designed for everyday living, and the spacious basement is ready for your finishing touches – offering the potential to nearly double your living space. Outside, the extra-deep lot provides room for gardening, play, or entertaining, with plenty of parking for family and guests.
Centrally located, everything you need is close by – shopping, schools, the hospital, and all of Brantford’s amenities. This home combines charm, space, and location, making it a perfect place to create lasting memories.
Inclusions: Dishwasher,Dryer,Refrigerator,Stove,Washer,Window Coverings
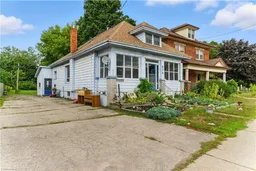 34
34

