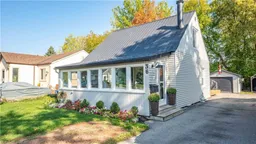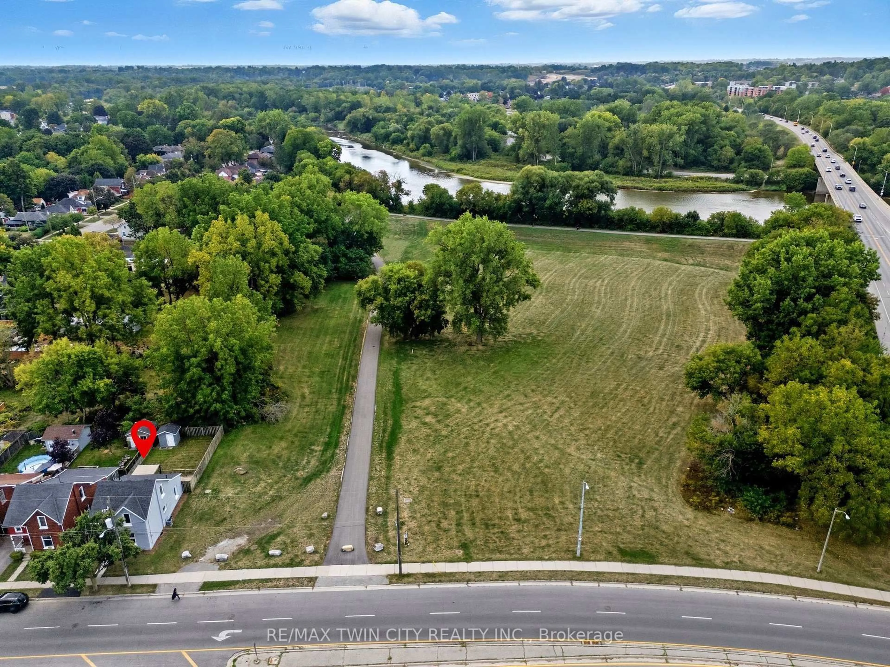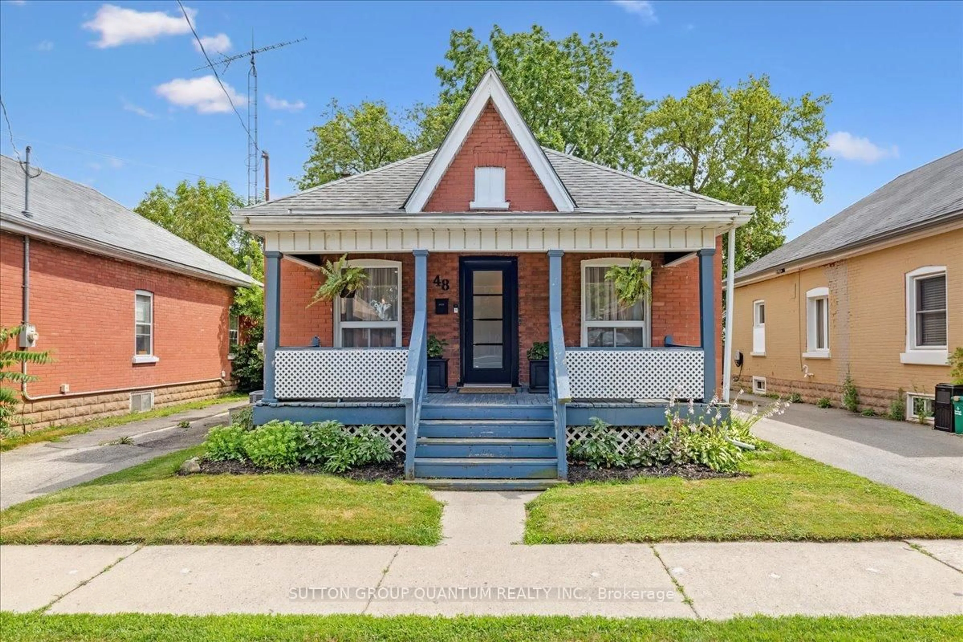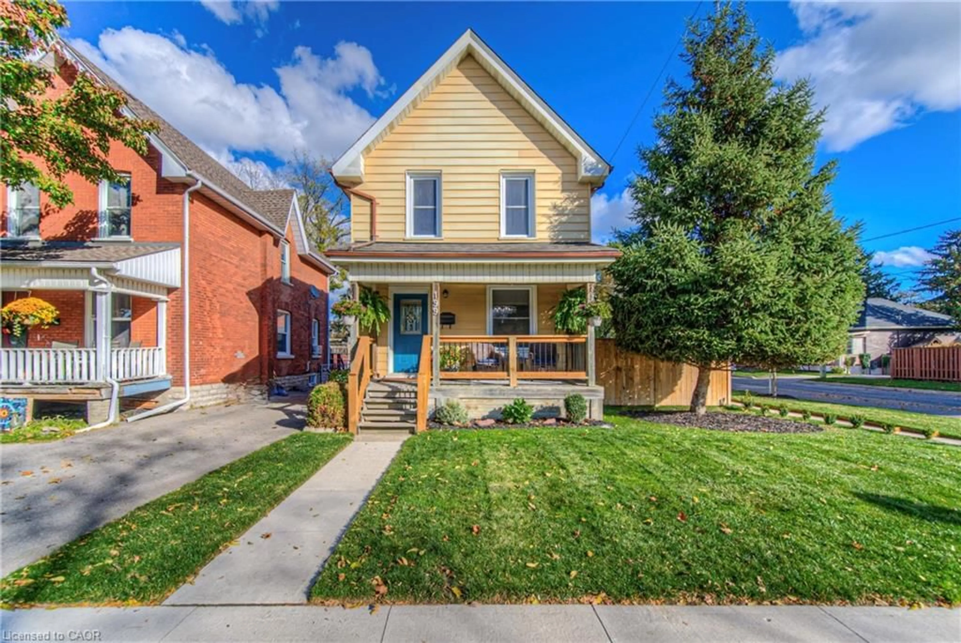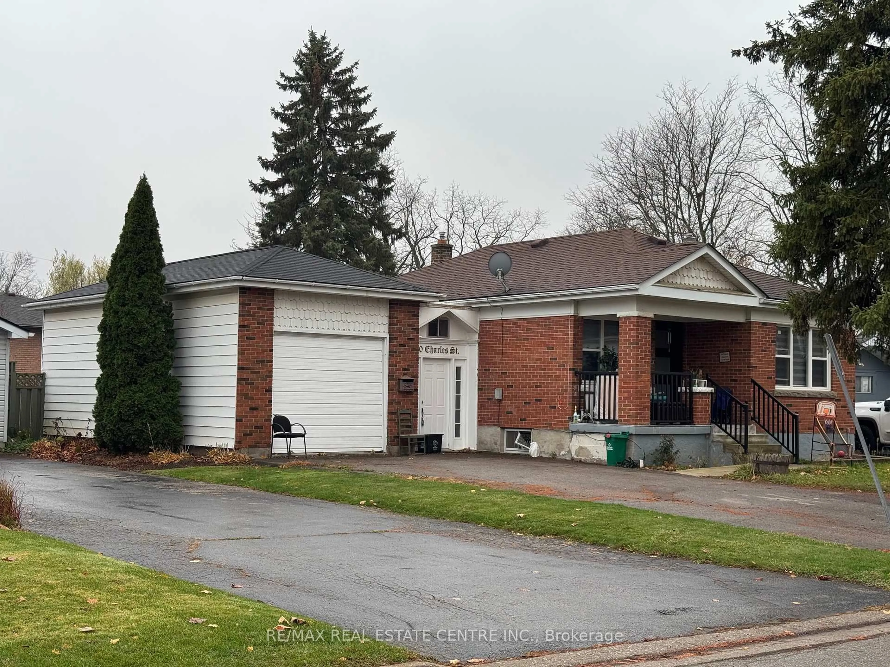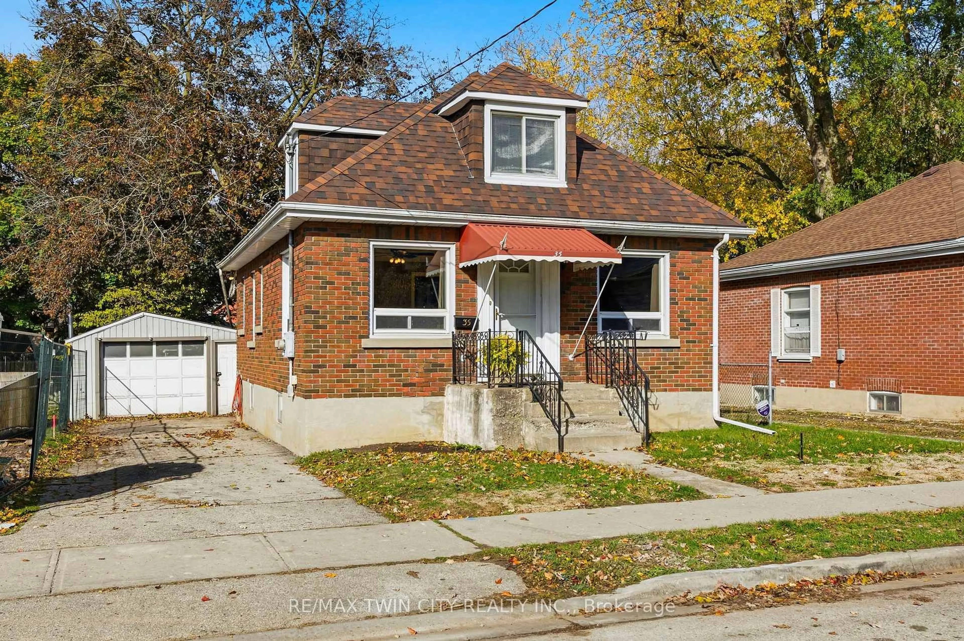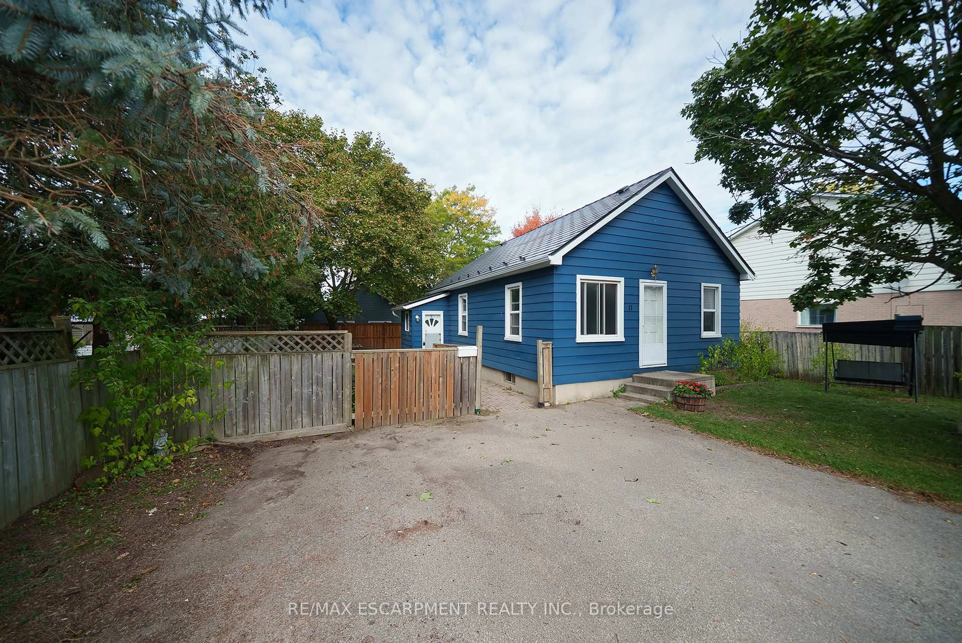Welcome to 36 Sanderson Street – a stylish and modern home tucked away on a quiet street in Brantford, offering privacy with no backyard neighbours and a host of lovely features throughout.
This charming property is move-in ready with a sleek and updated interior, featuring a beautifully renovated kitchen and bathroom, some newer windows, and upgraded furnace and AC in recent years. The main level offers spacious principal rooms with great flow and functionality, including a main floor bedroom and a sun-filled living area.
At the back of the home, you’ll find a contemporary eat-in kitchen that opens onto a covered rear porch—perfect for morning coffee or relaxing evenings. A cozy sun porch at the front is enclosed and covered, providing a comfortable spot to enjoy all seasons.
Downstairs, the laundry is conveniently located in the lower level. At the back of the property, a generous-sized detached garage offers excellent space for a workshop or additional storage.
With a metal roof for long-lasting durability, stylish modern finishes, and a private lot with no rear neighbours, this home is ideal for first-time buyers, downsizers, or anyone looking for a turnkey home with great space inside and out.
Inclusions: Dishwasher,Dryer,Refrigerator,Stove,Washer
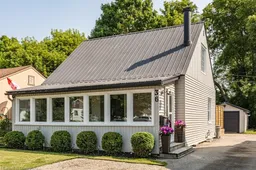 48
48