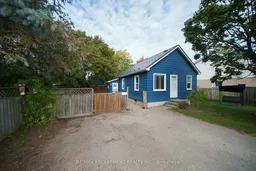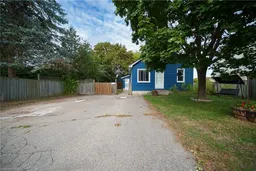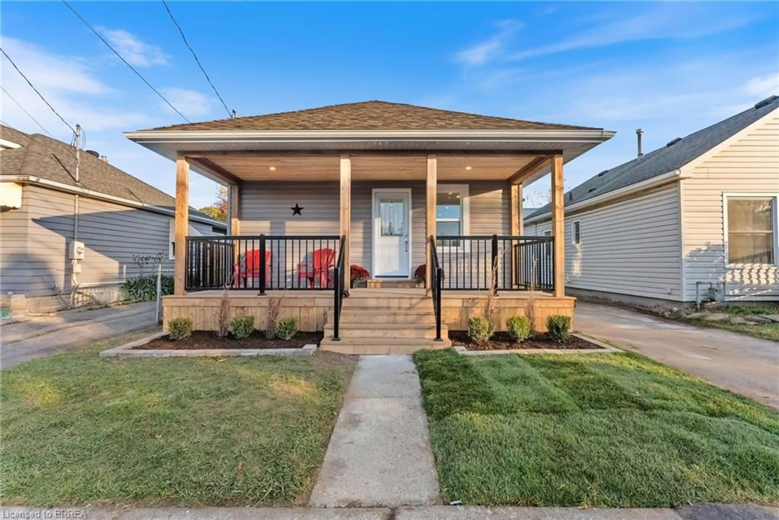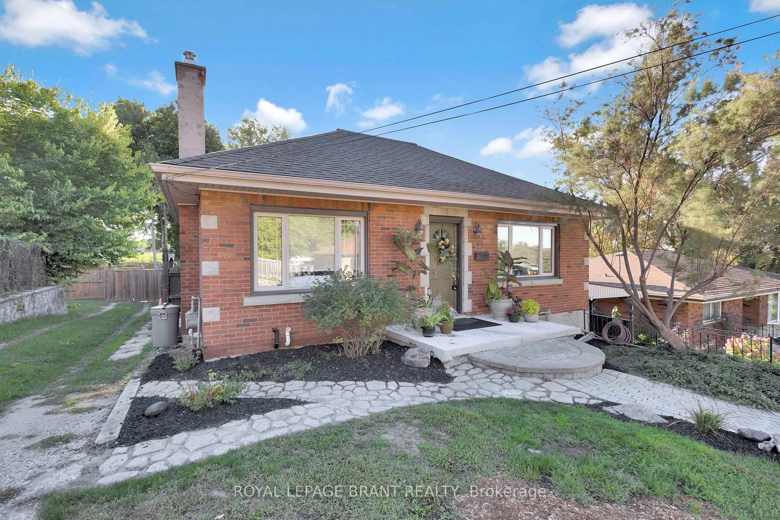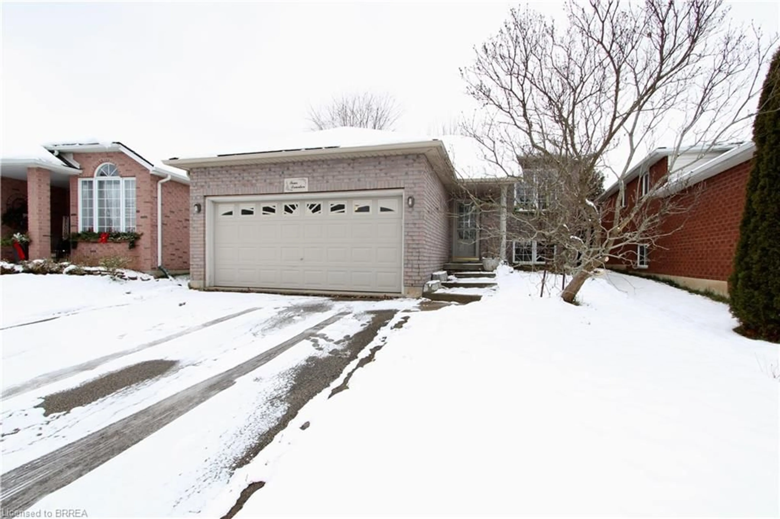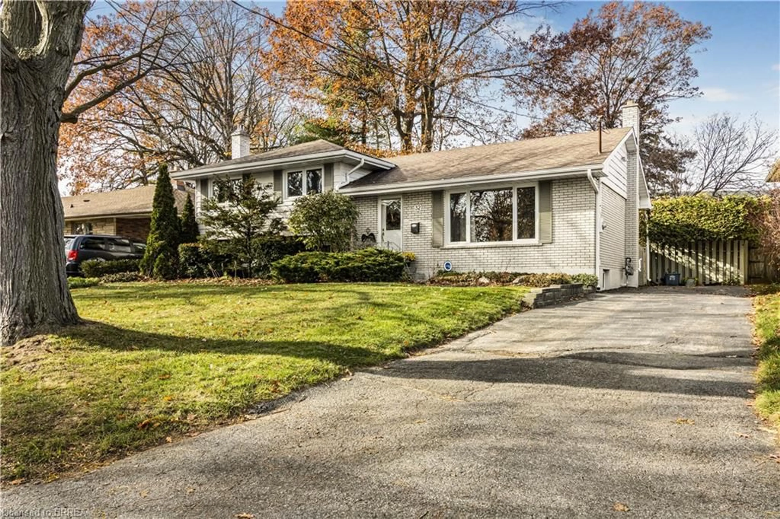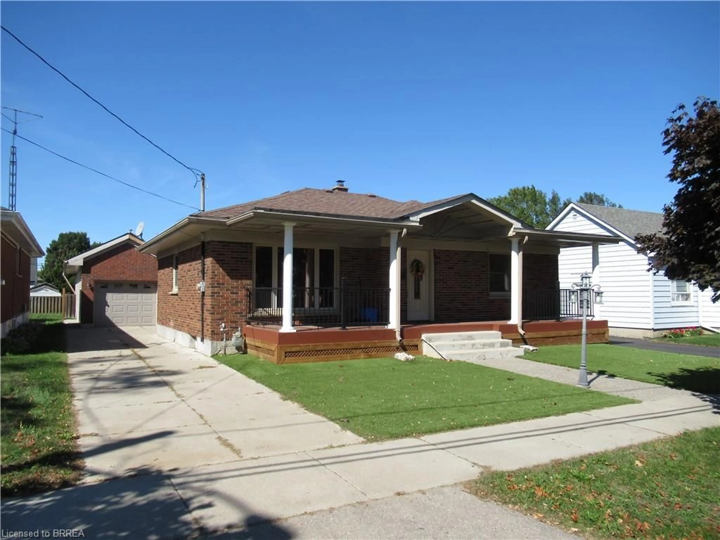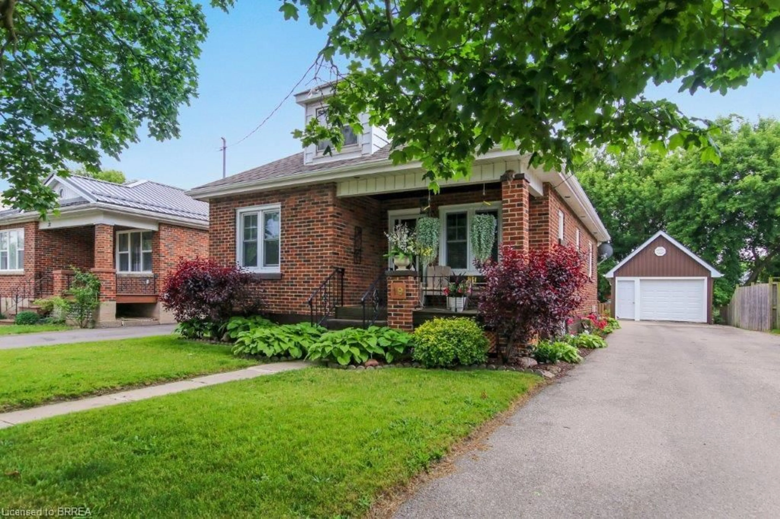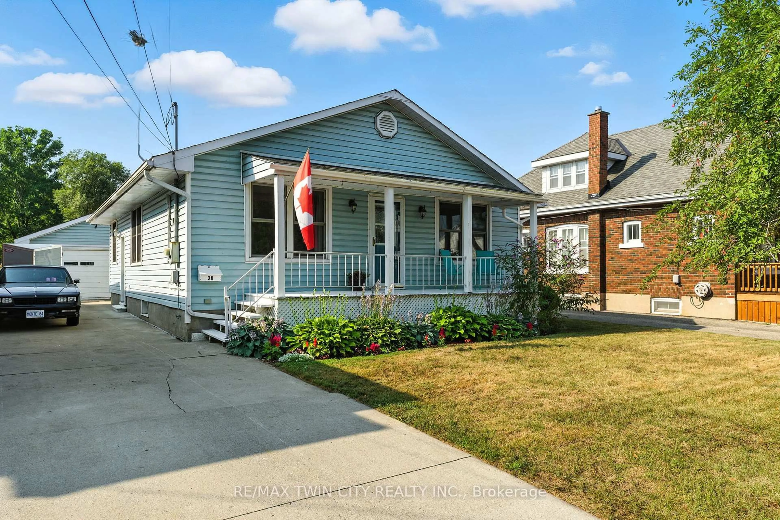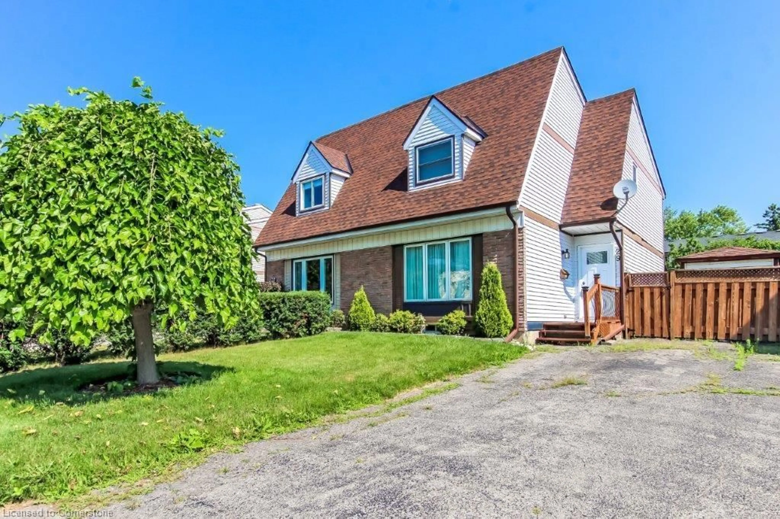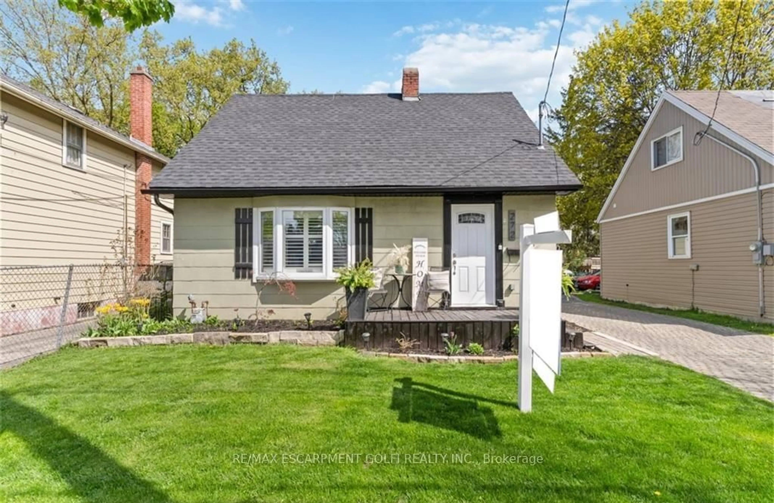Welcome to 11 Newcastle Street in Brantford's Terrace Hill neighbourhood. This adorable bungalow offers 706 sq. ft. of living space with 2 + 1 bedrooms and 1.5 bathrooms, plus a newly finished basement (2024). Set on a court lot with a private double-wide driveway, the home features a durable steel roof with a lifetime warranty and new fascia, eaves, and soffits (2025). This home is a well-maintained property that offers comfort and practicality in a desirable Brantford location. The main floor is carpet-free throughout, featuring a bright living room with laminate flooring and a ceiling fan. The kitchen offers new flooring in the kitchen and hallway (2024), connects seamlessly to the main living spaces, and includes a door with access to the rear yard. A comfortable bedroom and an updated main floor 4 piece bathroom (2024) with a tub/shower combo complete this level. The renovated basement (2024) offers a bright, clean recreation room, a bedroom, and a bathroom roughed in at the laundry. This versatile space is ideal for guests, a home office, or additional family living area. The fully fenced rear yard is wide and private, offering a patio area, garden shed, and green space ~ an excellent outdoor area for relaxing or entertaining. Located in Brantford's established Terrace Hill neighbourhood, this home combines recent updates, practical living space, and a private outdoor setting-all in a convenient, family-friendly location close to excellent schools, parks and all amenities.
Inclusions: Dryer, Refrigerator, Stove, Washer, Window Coverings, Plug-in electric fireplace
