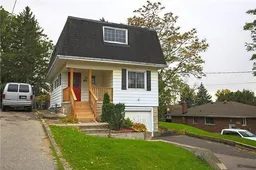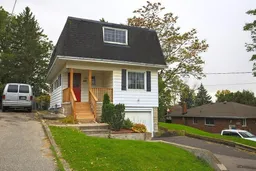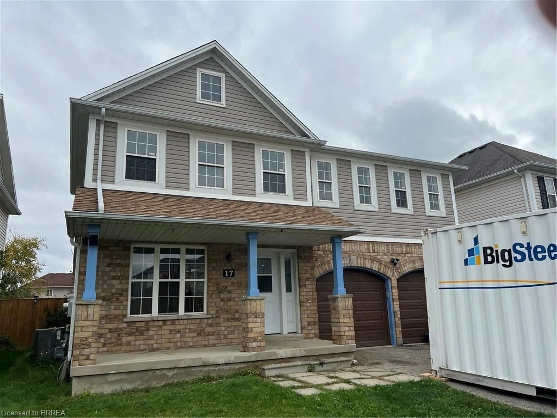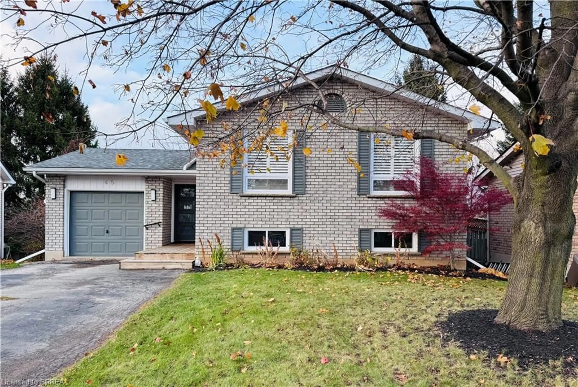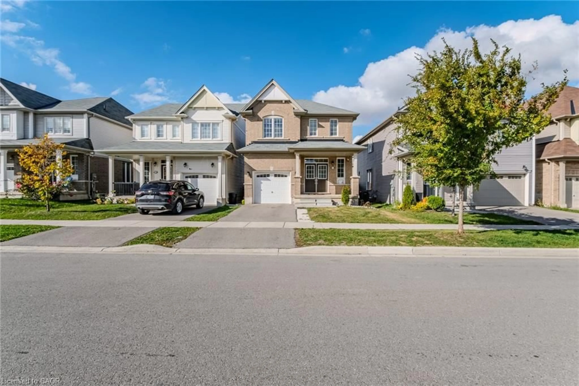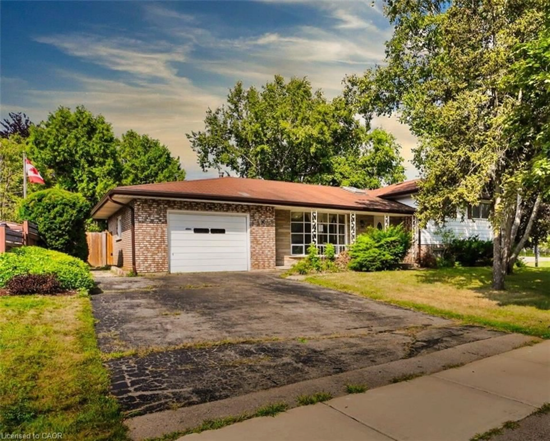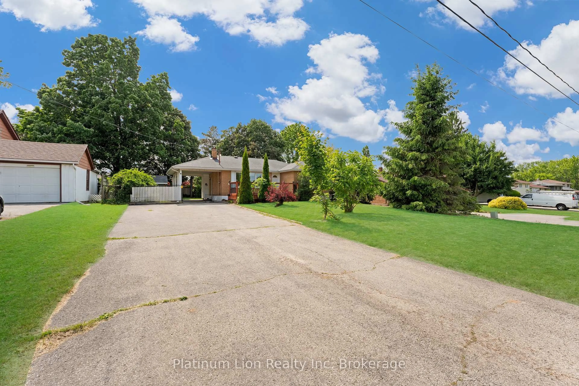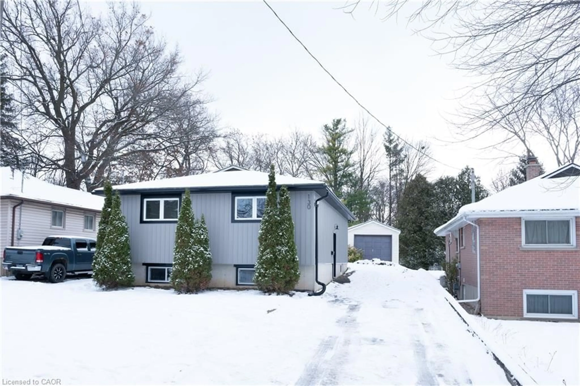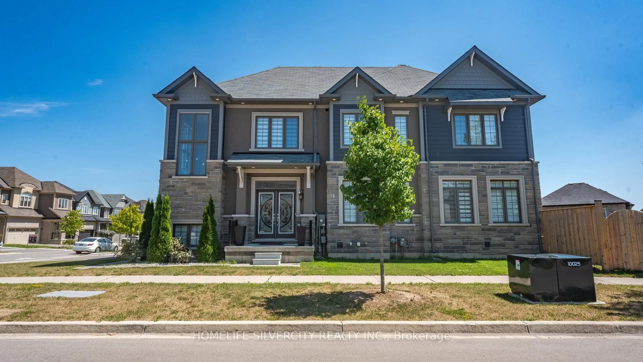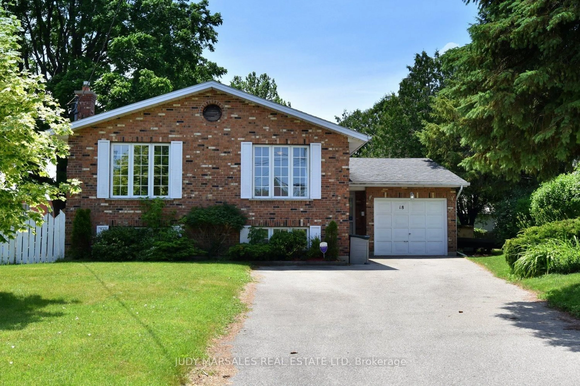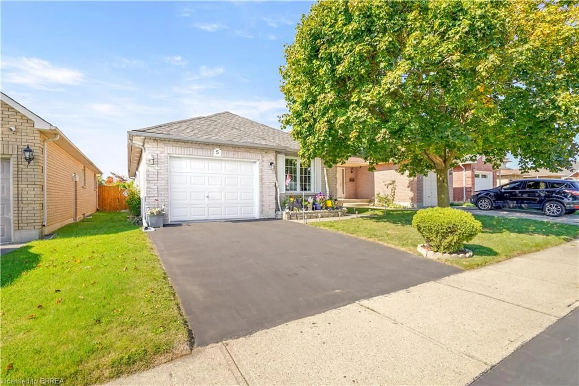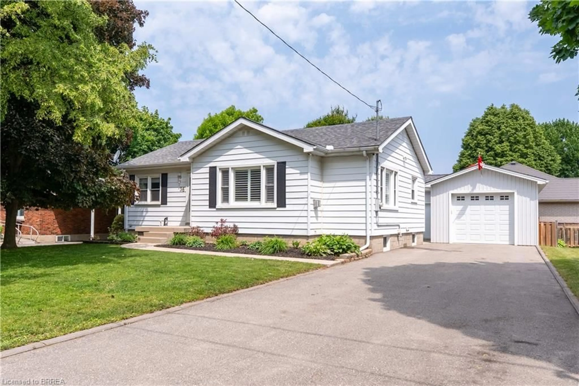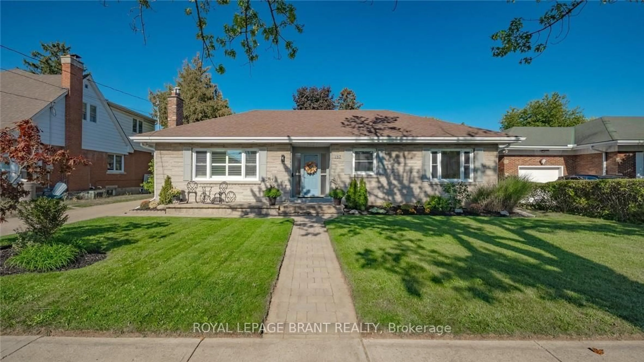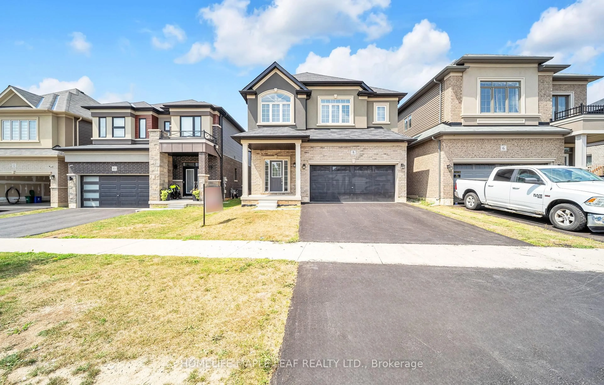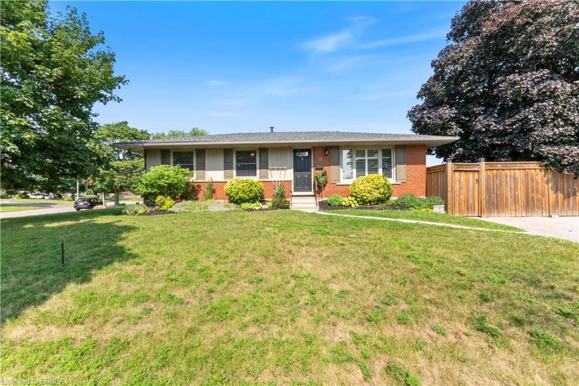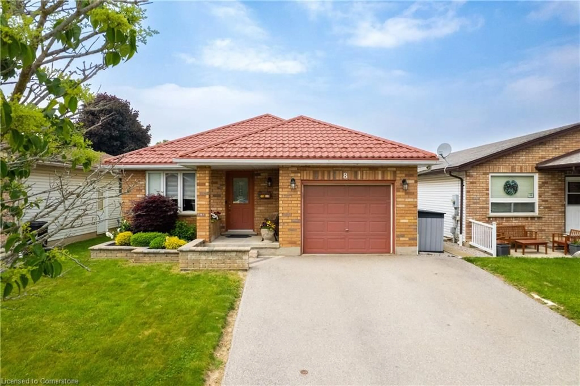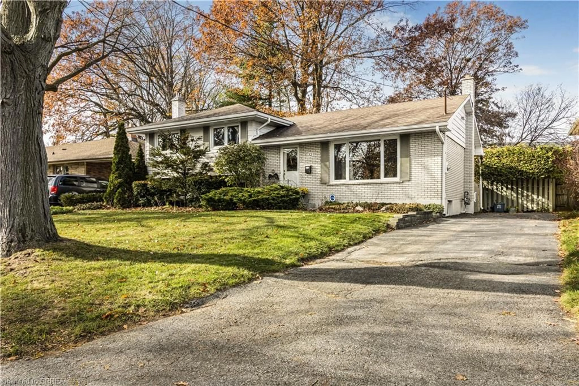Attractive & Affordable 2 storey home located in established, preferred Brantford neighbourhood enjoying close proximity to schools, churches, arenas/rec centres, parks, shopping, eateries plus quick 403 access. This well maintained dwelling boasts a mansard style roof line design - positioned majestically on elevated 0.15 acre mature lot introducing 1654 sf of functional above grade living space includes convenient paved double wide driveway accessing grade level garage & basement section with laundry station. Enter the main level from either basement level, front door, handy side door or sliding rear patio doors - once inside - one can fully appreciate the spaciousness of this "Brantford Beauty”. Classic front foyer leads past French door entry to large multi-purpose room/possible office to inviting living room highlighted with stone feature wall - continues through formal dining room enhanced with n/gas free-standing fireplace -culminating at eat-in kitchen sporting stylish white cabinetry, sliding door walk-out to covered rear deck overlooking private fenced rear yard & basement staircase equipped with automatic chair lift. 2 bedrooms & 4pc bath ensure all square footage is utilized. 3 huge bedrooms highlight recently renovated upper level includes roomy hallway with neat separate sink/vanity adjacent to modern 3 pc bath. Notable extras - n/g furnace, AC, roof shingles, vinyl windows & more. Sold "AS IS” due to Estate Sale. Excellent for Investors who will appreciate the 5 bedroom/2bath floor-plan - or - priced right for 1st Time Buyer trying to get into the market!
Inclusions: Carbon Monoxide Detector,Dryer,Freezer,Garage Door Opener,Range Hood,Refrigerator,Smoke Detector,Washer,Window Coverings,Attch Int/Ext Light Fixtures, Bathrm Mirrors, Ceiling Fans, Stair Lift, Tv & Bracket
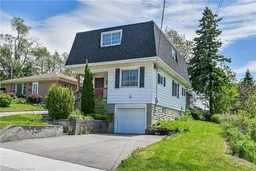 50
50