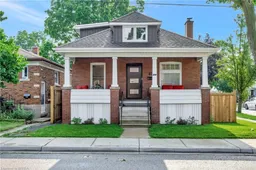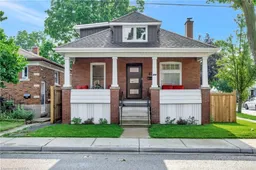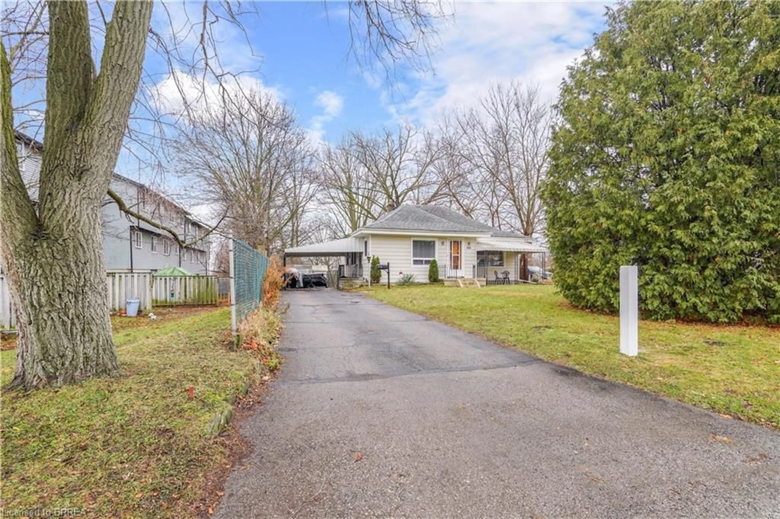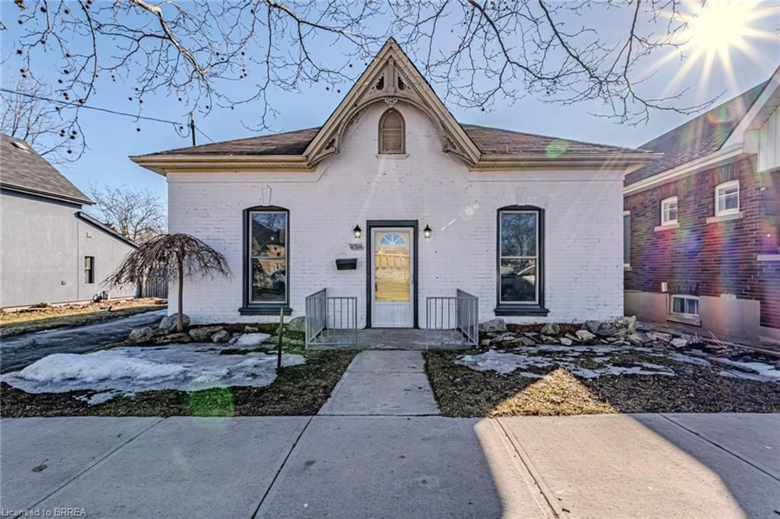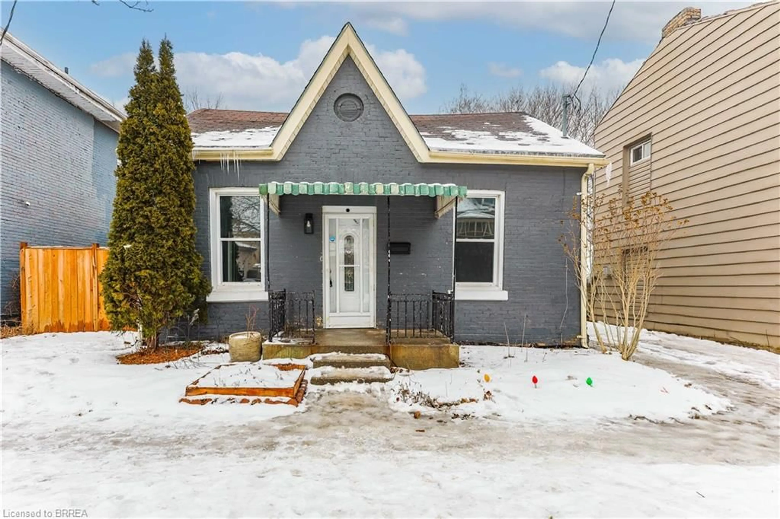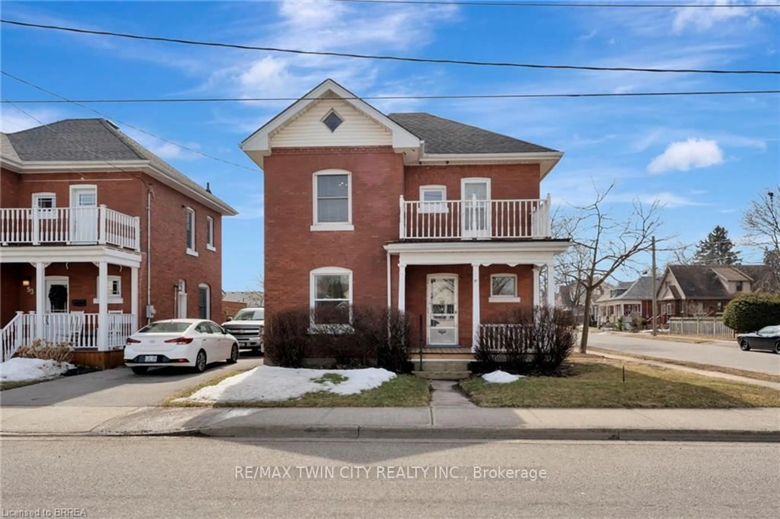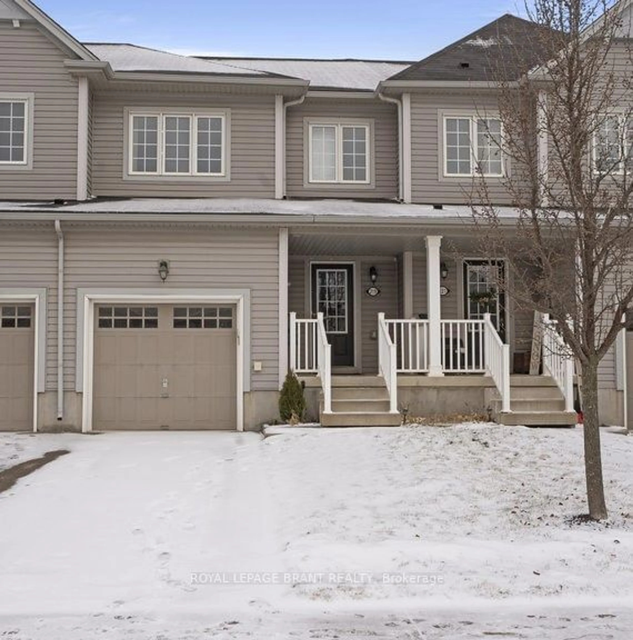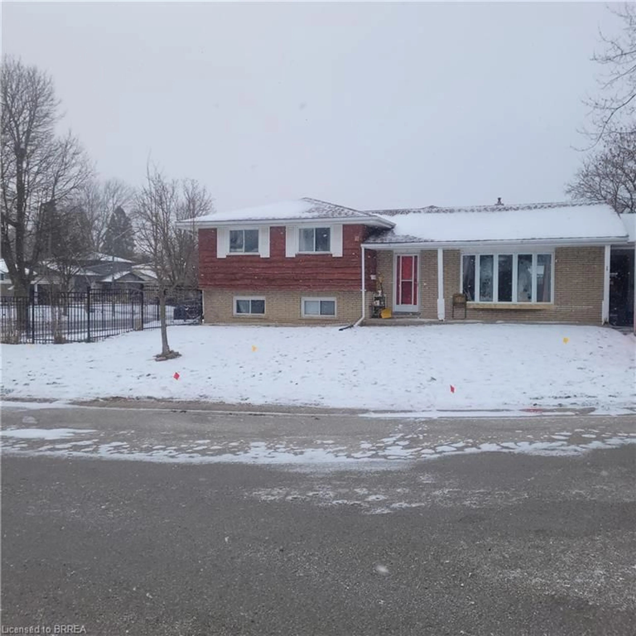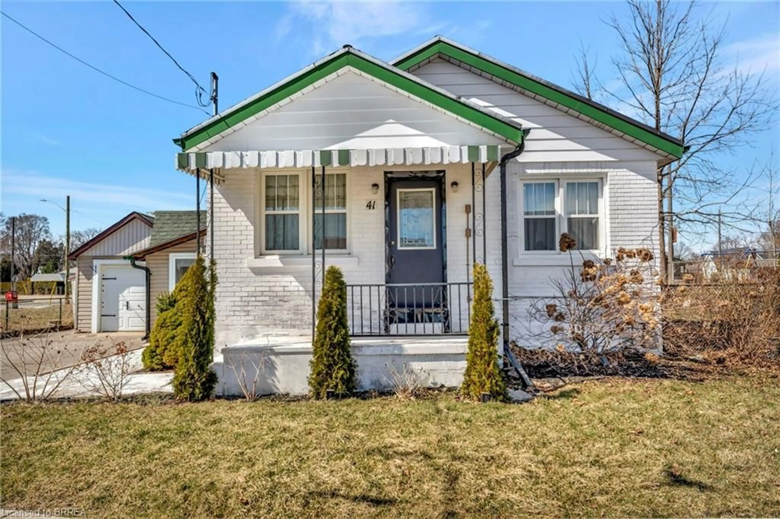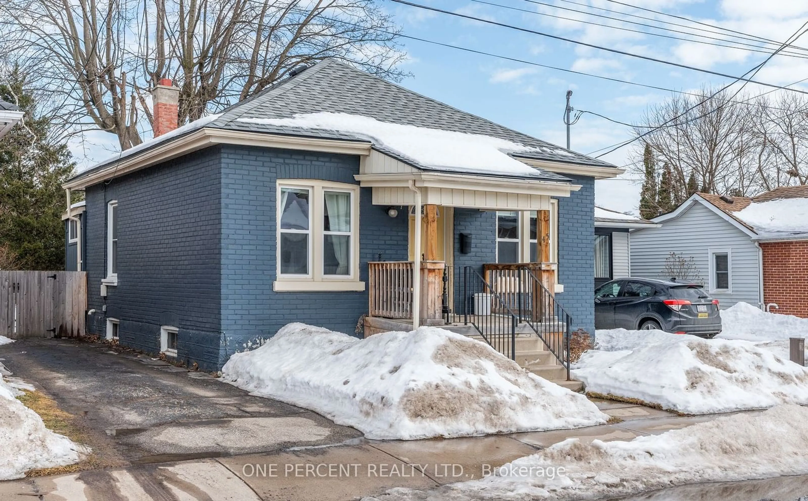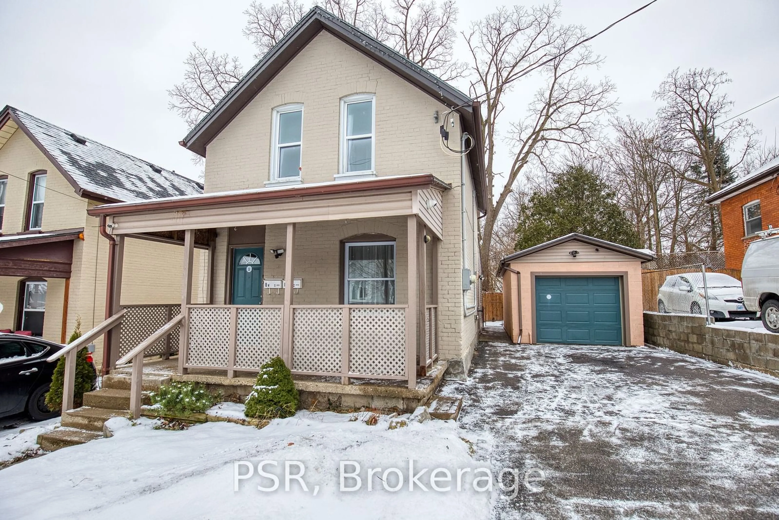Welcome to 45 Drummond Street in Brantford, where this turn-key, move-in ready corner lot boasts a host of unique features and upgrades tailored for the discerning buyer. The home greets you with beautiful Hydrangeas and a welcoming covered porch that spans the width of the house. Inside, both the main and upper levels showcase new flooring, updated electrical, and a modern electrical box. The open-concept main floor features newly installed windows in every room, creating a bright, neutral palette throughout. The cozy living room centers around a brick fireplace with a brand-new oak mantle, perfect for gathering on chilly evenings. The custom kitchen is a standout, offering all-wood shaker-style white cabinetry complemented by newly installed quartz countertops, a stunning tile backsplash, and new stainless steel appliances including a gas stove, refrigerator, and dishwasher. A new sliding glass door leads from the kitchen to your fully-fenced backyard oasis, ideal for seamless indoor-outdoor dining. Conveniently located on the main level is a versatile bedroom, suitable for guests or as a home office or gym. The main level bathroom features two shower columns, upgraded tile, and new fixtures, completing this floor. Upstairs, new carpet and oak railings lead you to an oversized primary bedroom with an ensuite bathroom featuring a beautiful new quartz countertop and an acrylic freestanding tub—perfect for unwinding after a long day. The lower level accommodates the laundry facilities and ample storage space to meet all your needs. Outside, the upgrades continue, featuring new eavestroughs and a spacious, newly fenced backyard that's perfect for children and pets, complete with freshly laid sod in 2021. Additionally, there's a sizable asphalt area in the backyard that serves dual purposes—it can be used for driveway parking or as a patio for outdoor living. Don't miss your chance to own this exceptional home—book your showing today!
Inclusions: Dishwasher,Dryer,Gas Stove,Refrigerator,Washer,Refrigerator In The Basement
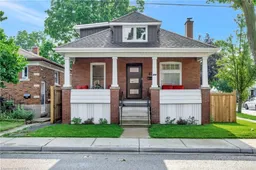
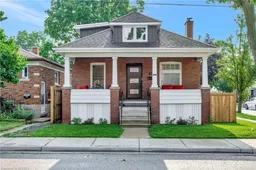 15
15