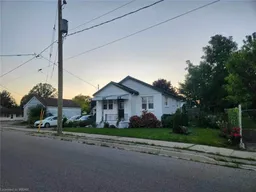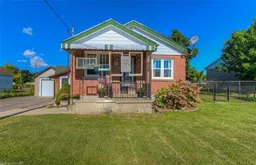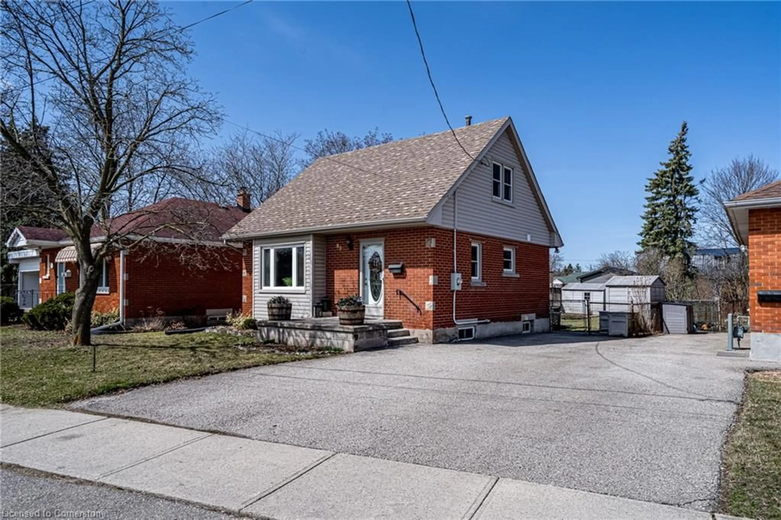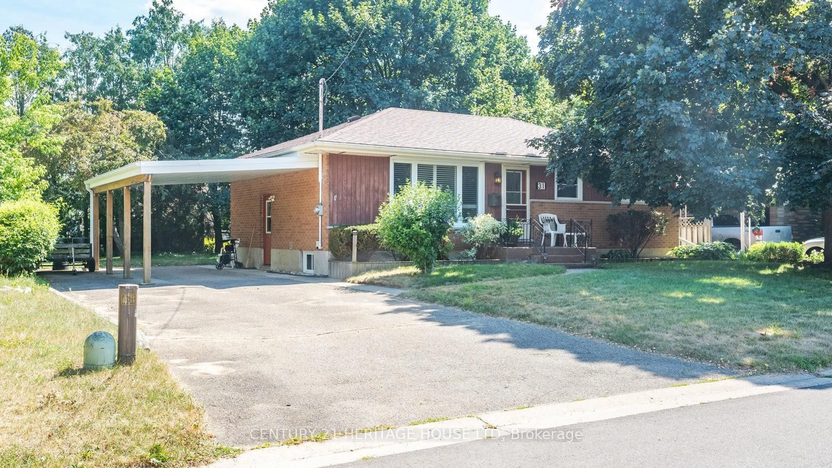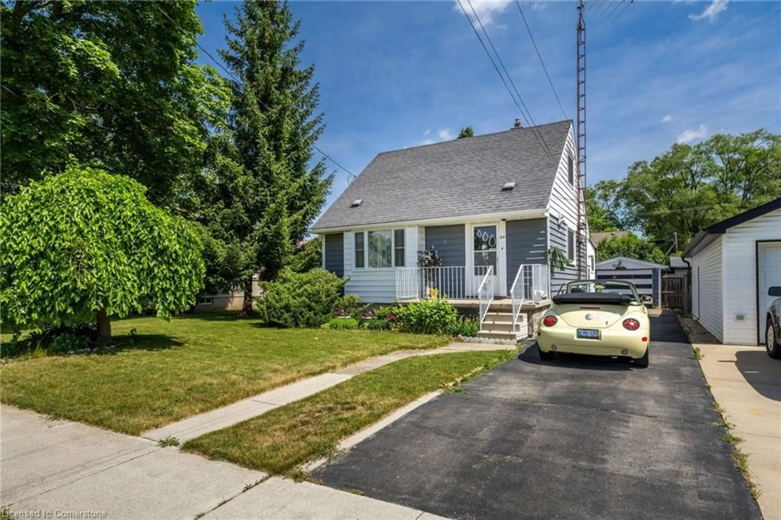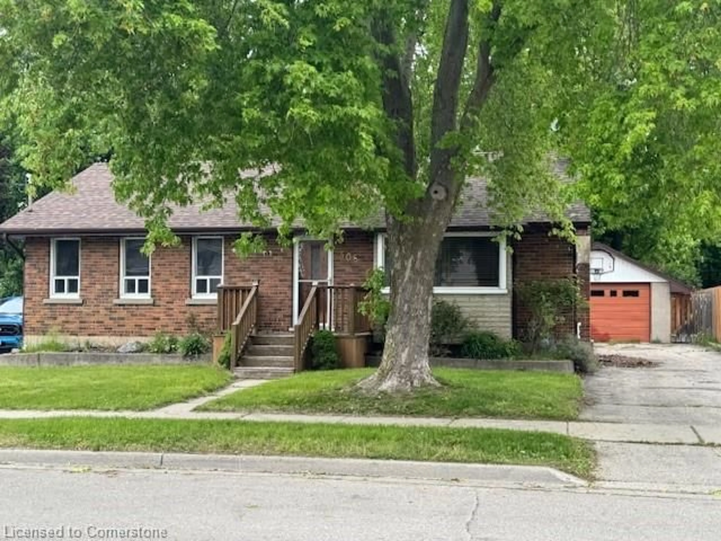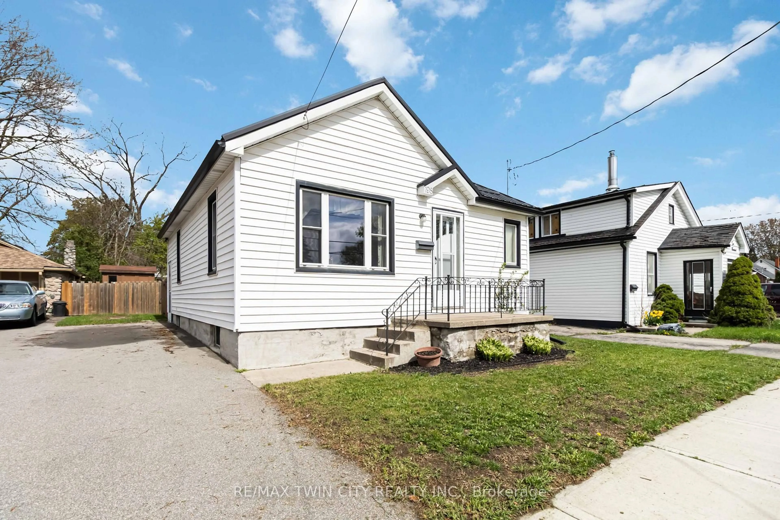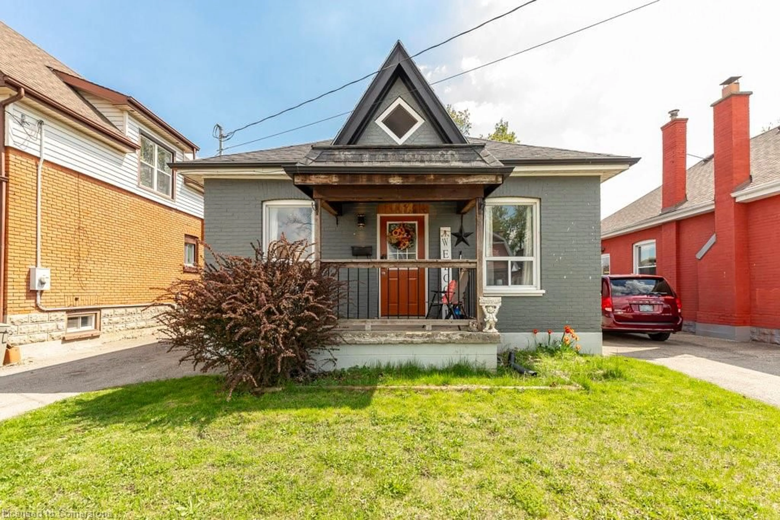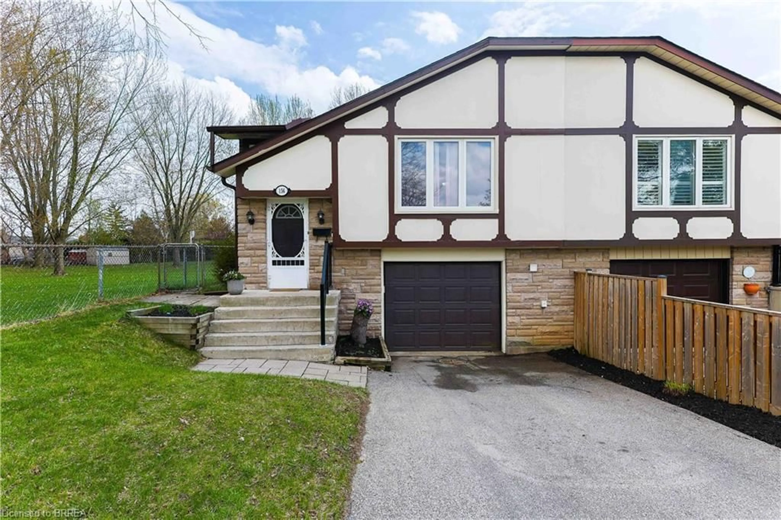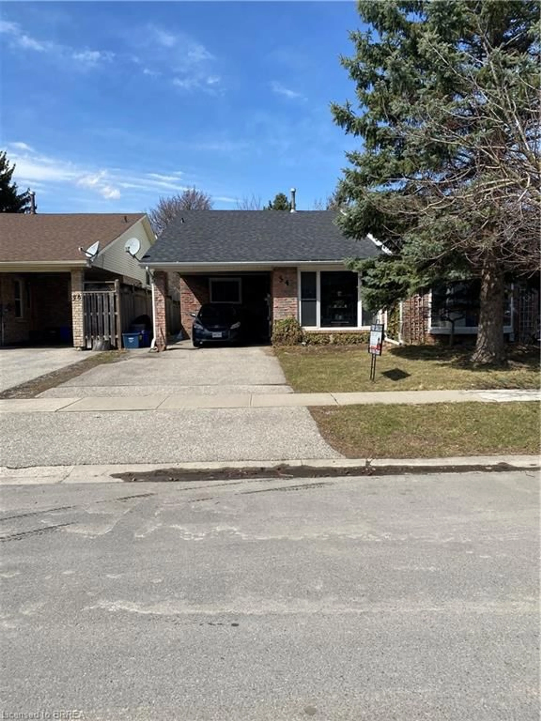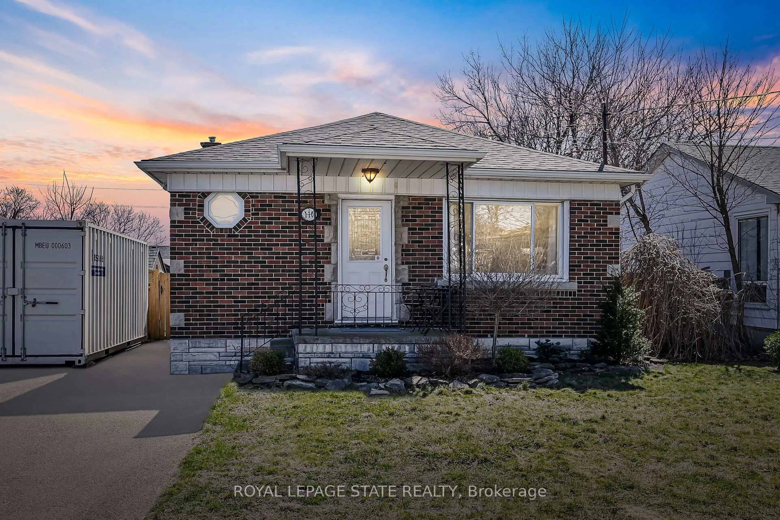Welcome to 41 Tenth Ave, a bright and inviting corner unit that blends timeless character with modern amenities. This charming home, originally
built in 1942, offers a rare opportunity to own a property full of character, including original hardwood flooring in the spacious living room and a
bright sunroom that adds to its inviting atmosphere. The bright kitchen overlooks the sunroom and is perfect for meal prep with ample counter
and pantry space. The home features two beautiful bedrooms, a well-maintained bathroom as well as a second three piece bathroom in the
basement. The furnished basement completes the home with a cozy mini bar and gas fireplace creating an ideal space for relaxation or
entertaining. Step outside into your private backyard oasis, where a walnut tree blooms with beauty and bears walnuts semi-annually. Beautiful
rose bushes, and hydrangeas decorate the outdoors in the spring and summer months. Stunning ivy climbs the fence and the exterior of the
house, adding to the charm and character of the property. A separate side yard offers the perfect spot for a garden, further enhancing the
outdoor living experience. The property's exterior features a stylish lime wash finish on the bricks, which will evolve over time to achieve a
desirable German smear look while also providing added protection to the brickwork. With a driveway that can accommodate up to five cars
(one being in the garage), parking and hosting is a breeze. 41 Tenth Ave is a true gem, offering the perfect blend of comfort, charm, and
functionality. Whether you're looking for a place to call home or a tranquil retreat, this home is sure to impress. Conveniently located, this home
is just a short distance from a corner store, church, hospital, schools, parks, trails, shopping, playgrounds, and a library giving you easy access to
all the essentials Brantford has to offer.
Inclusions: Dishwasher,Dryer,Garage Door Opener,Gas Stove,Microwave,Refrigerator,Smoke Detector,Washer,All Light Fixtures, Laundry Appliances, And A/C Unit In The Sunroom
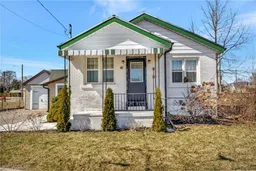 36
36