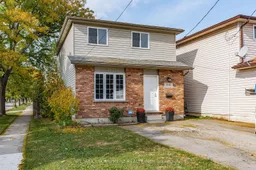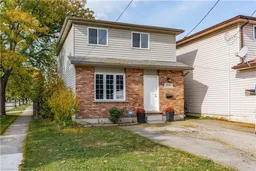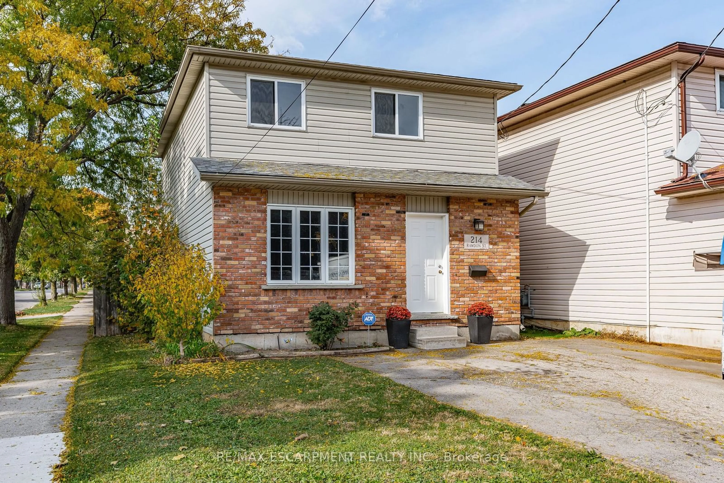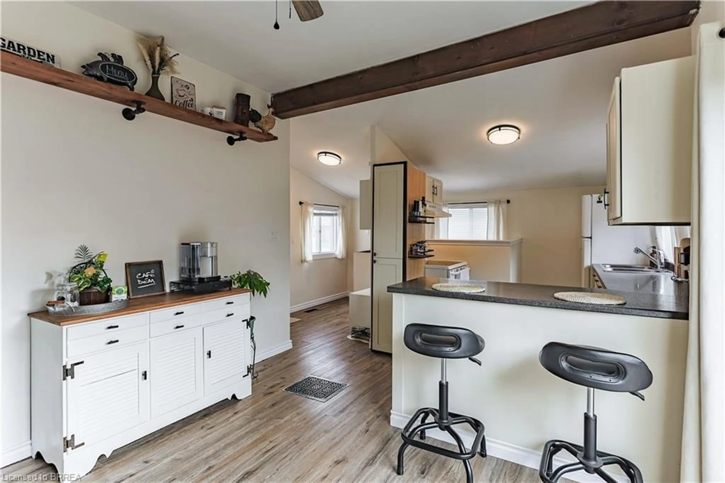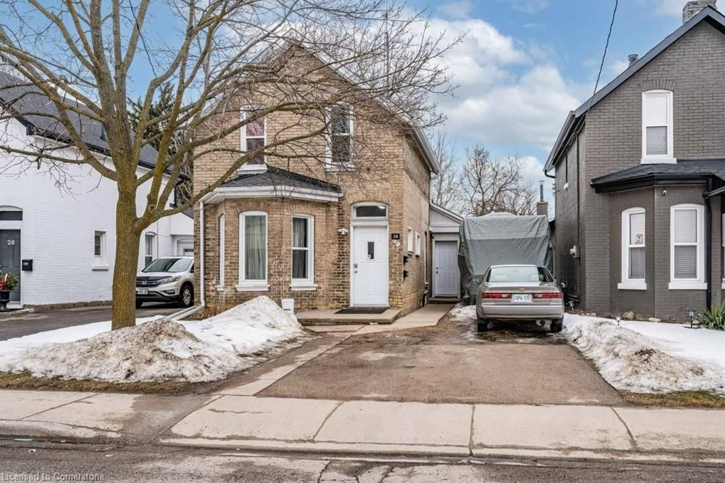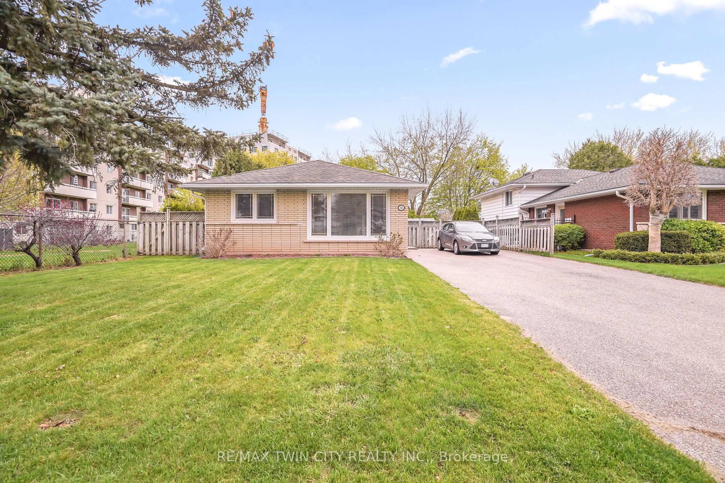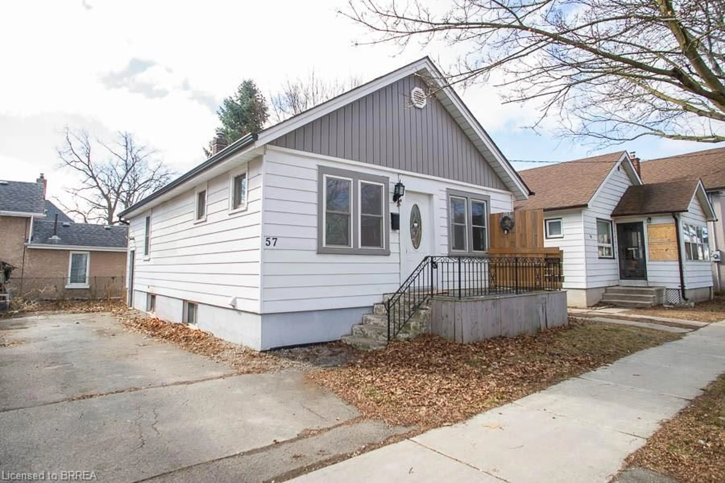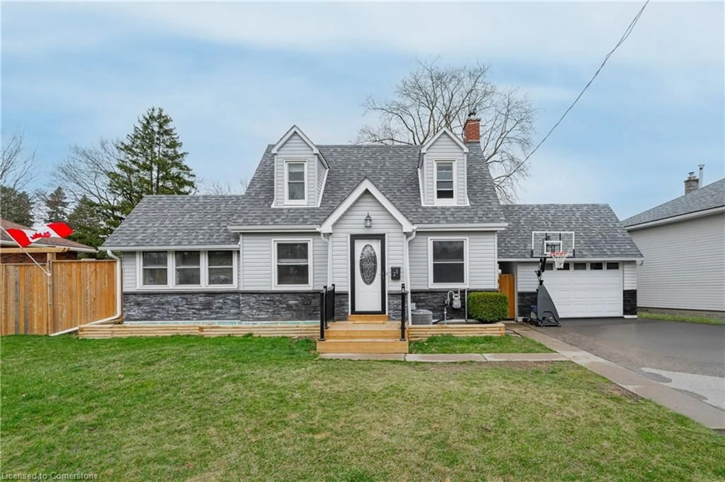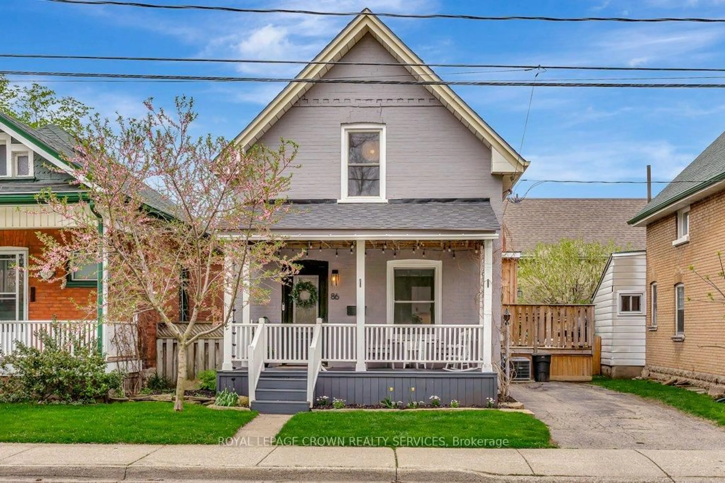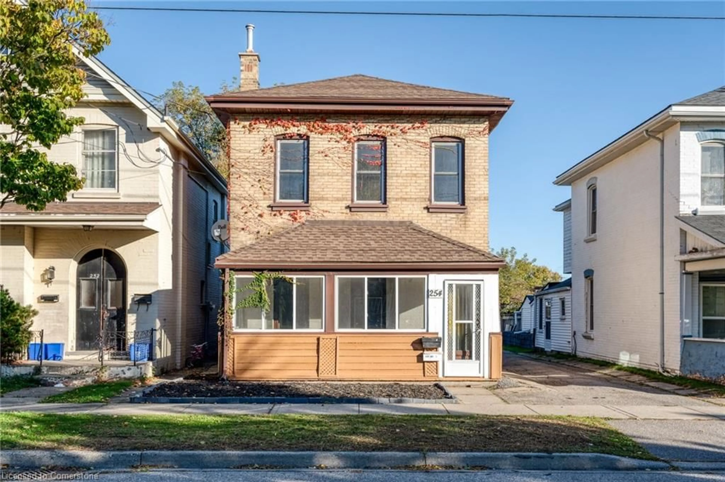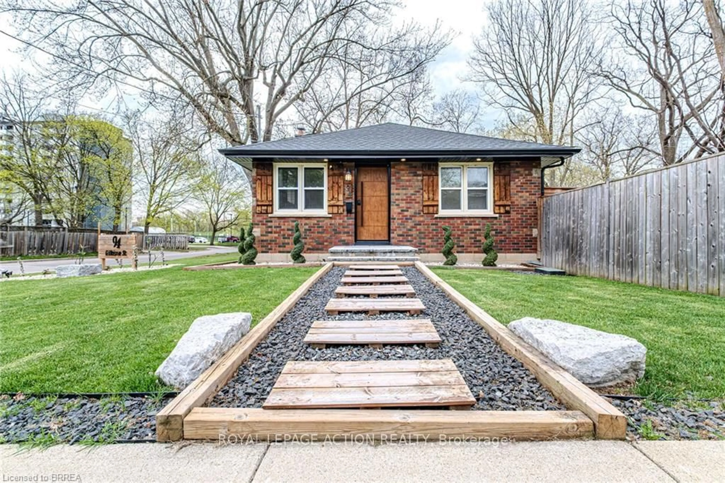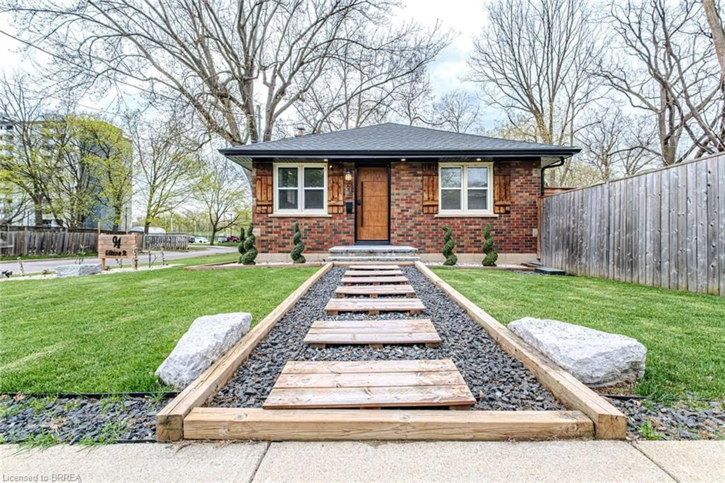Welcome to this 3-bedroom, 2-bathroom detached home located in a mature, well-established neighbourhood, minutes from downtown, shopping, parks, schools, and churches. Built in 2003, this home offers a perfect blend of modern living with the character of the surroundings. The open-concept main floor boasts a spacious living room, a well-appointed kitchen with a semi-island, and a dining room that leads to the backyard creating a seamless flow for everyday living. A convenient powder room completes the main level. Upstairs, the generous primary suite features a walk-in closet, complemented by two additional well-sized bedrooms and a 4-piece bathroom. The full basement, partially finished, provides extra living space, featuring a large rec room, a fourth bedroom, a laundry/utility room, and a rough-in for a future bathroom, currently used as storage. This space holds excellent potential for creating a secondary suite. The fully fenced backyard offers privacy and ample space for outdoor fun and relaxation. Whether you are a first-time homebuyer or an investor seeking untapped potential, this home is move-in ready with endless possibilities to customize, add value, and make it your own. Roof and AC are only 3 years old. A true gem in a great location!
