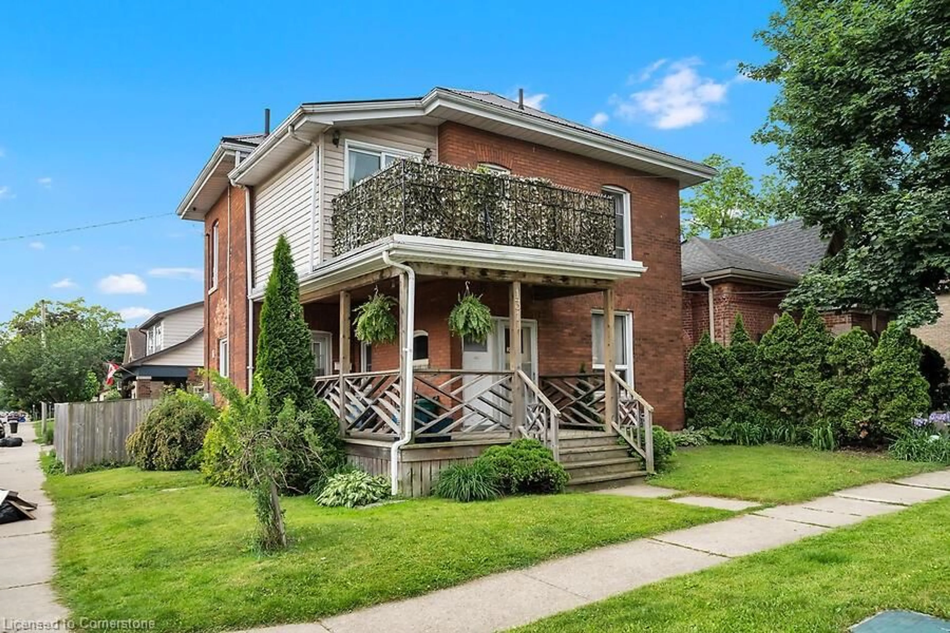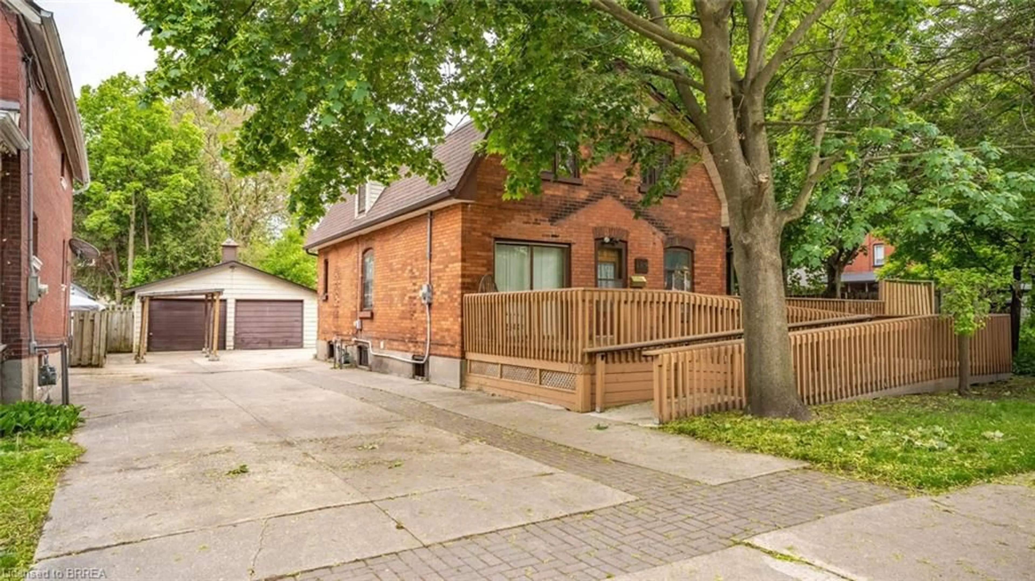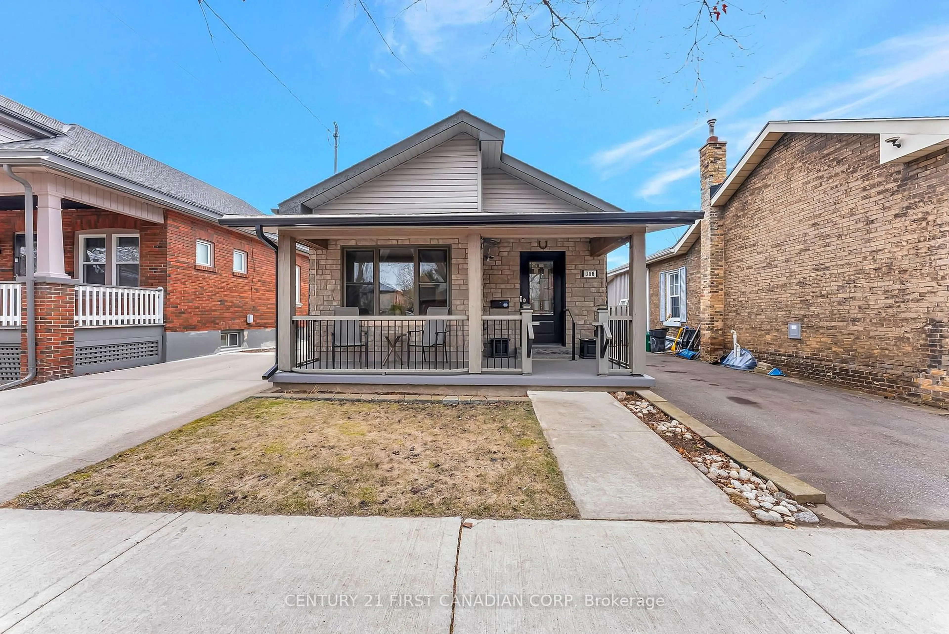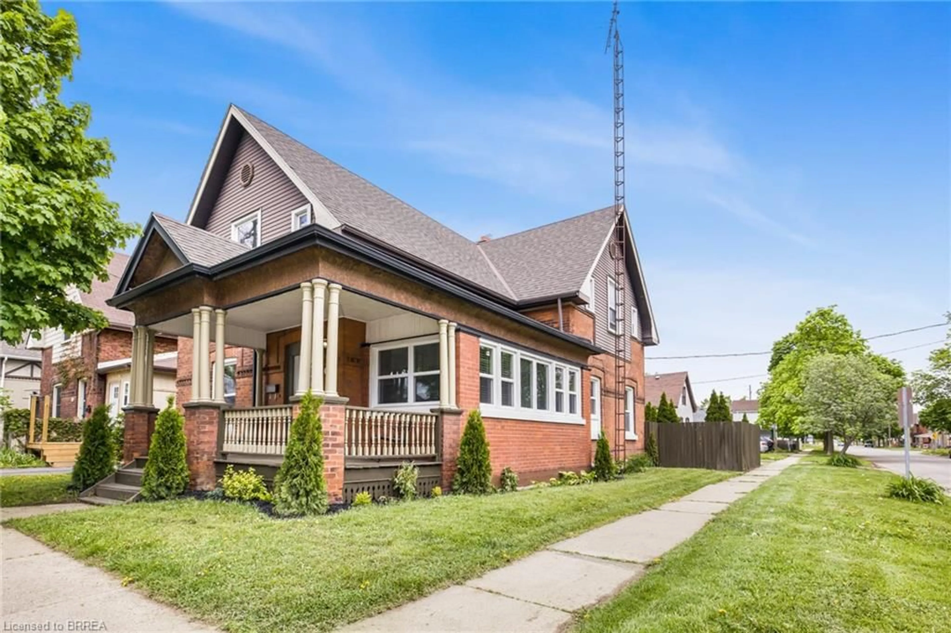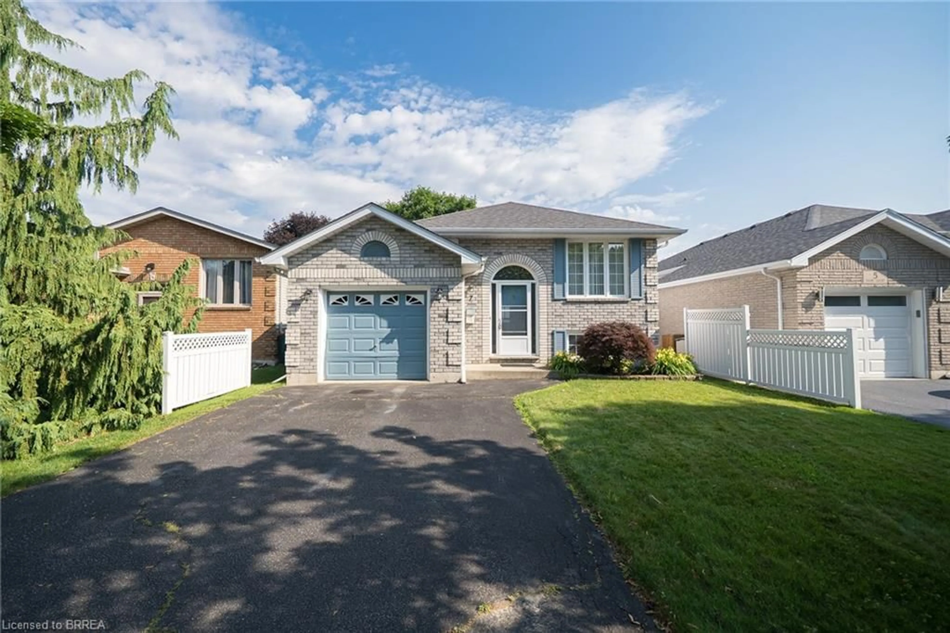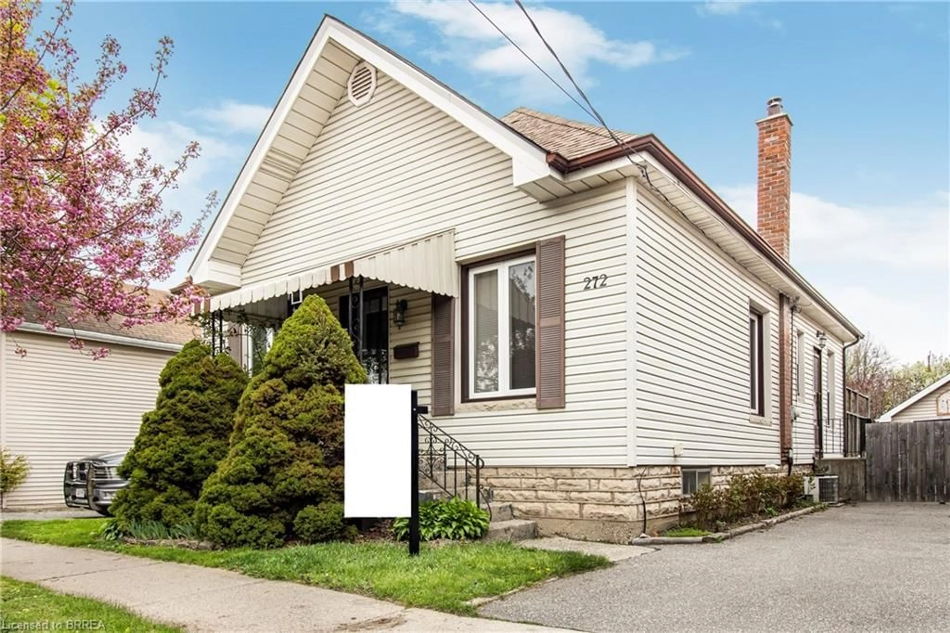Charming solid brick home in a fantastic central location! Situated in a character-filled neighbourhood with mature trees, this property is just steps from the new 17-acre city park (set to be Brantford’s largest in a century), close to Wayne Gretzky Parkway, Hwy 403, and has a public transit stop right at the corner—perfect for commuters and investors alike.
This home offers incredible flexibility and potential. Currently set up with multiple living spaces, it can easily function as a single-family home or continue to accommodate separate living arrangements. Ideal for an investor, a multi-generational family, or a savvy homeowner looking to live in one space and generate income out the other.
Sitting on a large lot, this property features a detached garage/workshop and separate storage shed, providing ample space for hobbies, tools, or additional storage. Inside, you’ll find a functional layout with plenty of character. The home is livable and well-maintained but offers a great opportunity for cosmetic updates to enhance its value and make it your own.
This is your chance to enter the housing market at an affordable price and build equity through improvements, or expand your investment portfolio with multiple income-generating spaces. With so much flexibility and potential, this is a smart buy in a growing city!
Inclusions: Dryer,Freezer,Refrigerator,Stove,Washer,All Appliances, And Window Ac Units Present At The Property Can Be Included In The Sale.
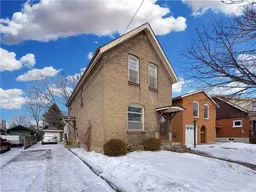 36
36

